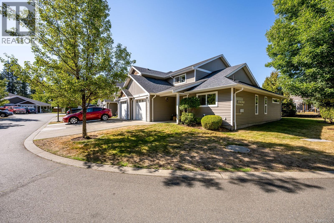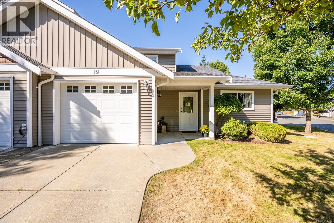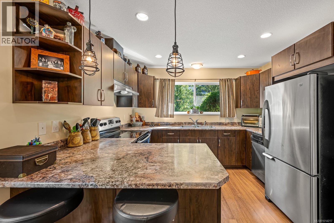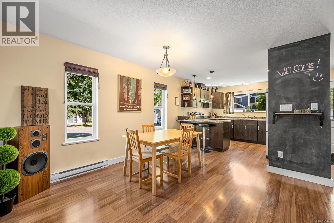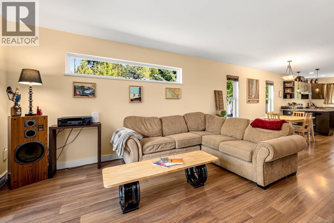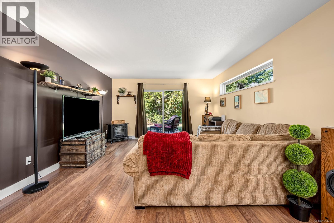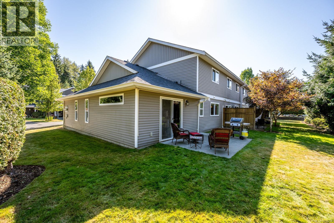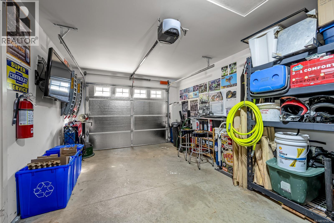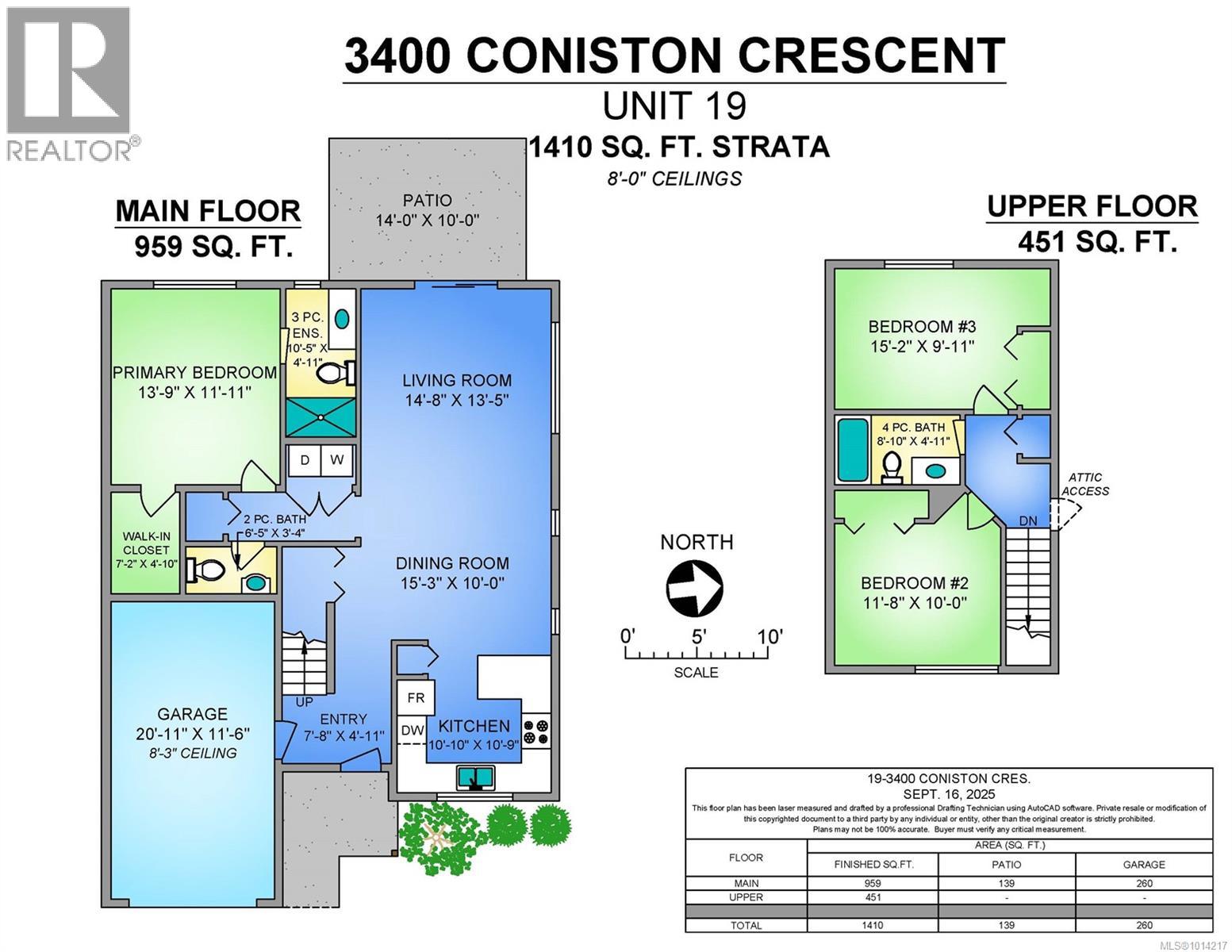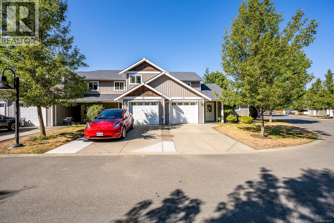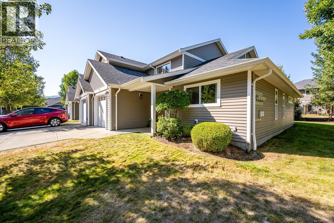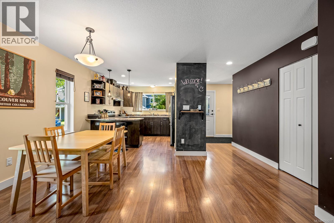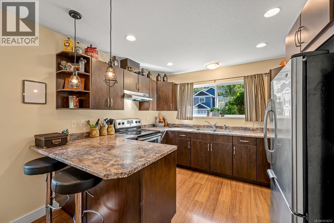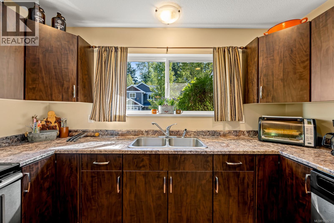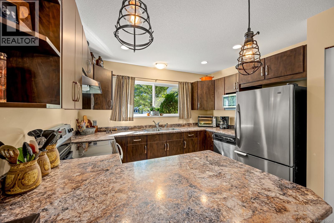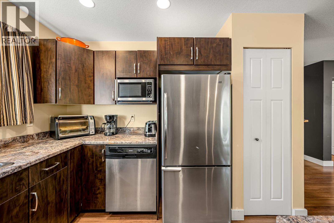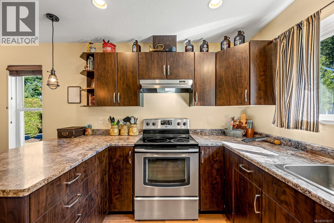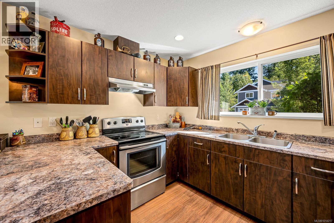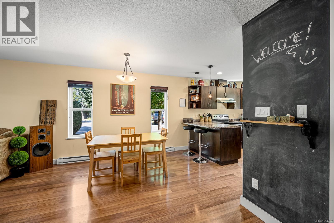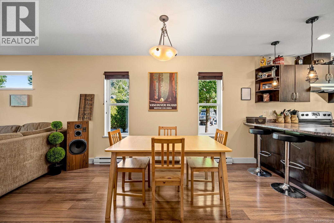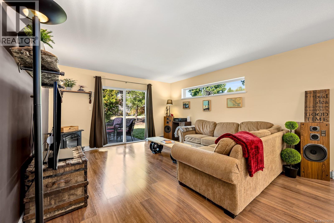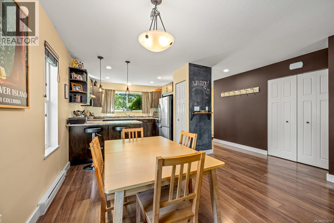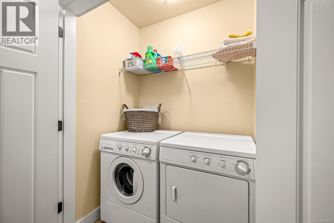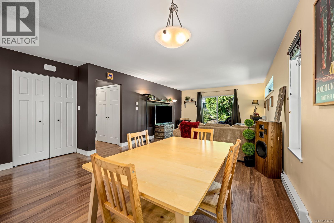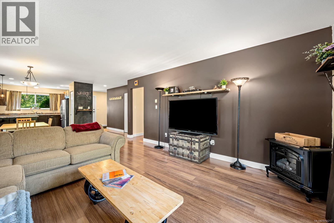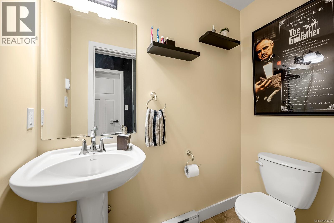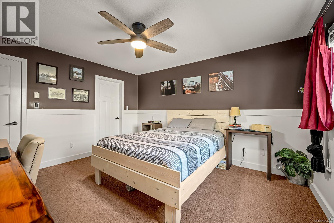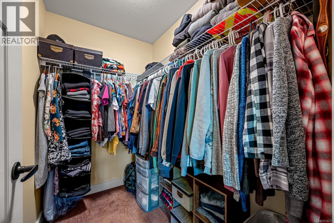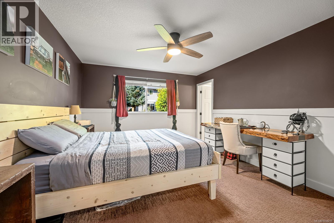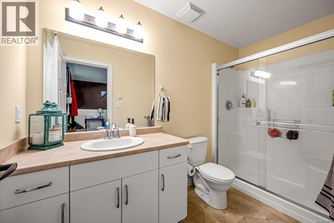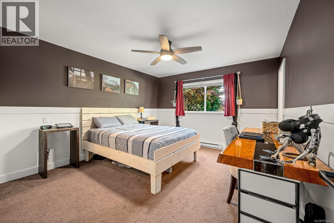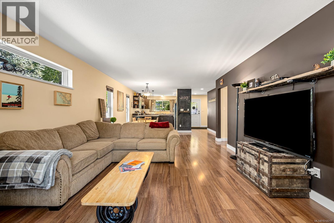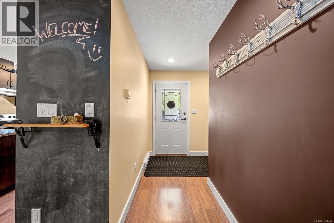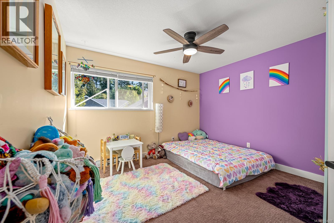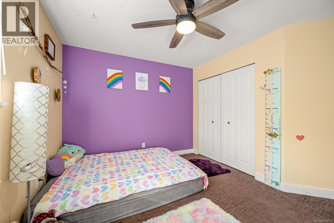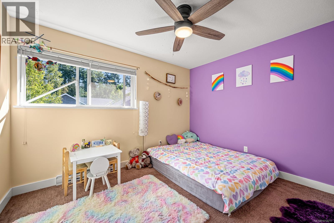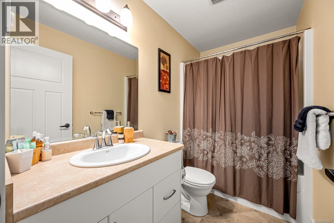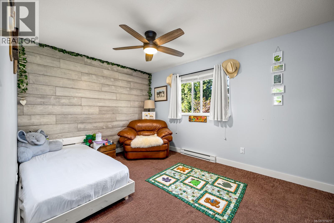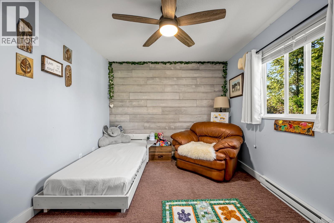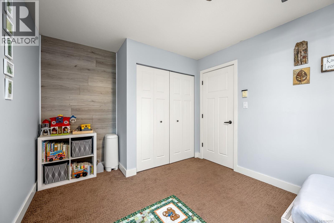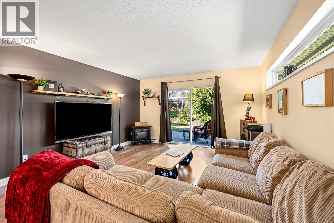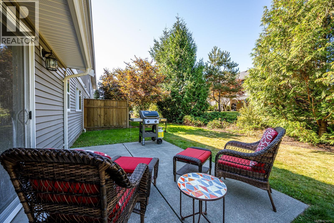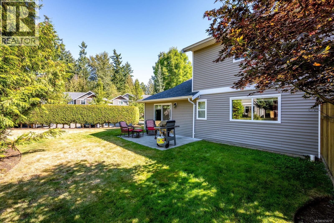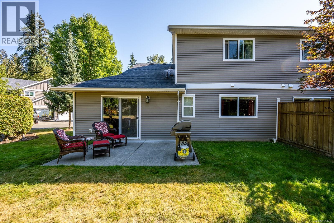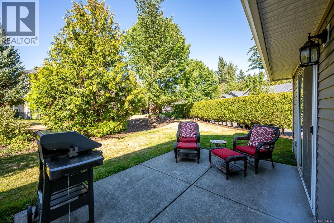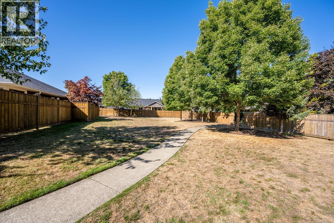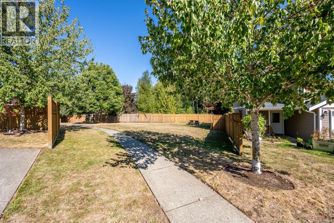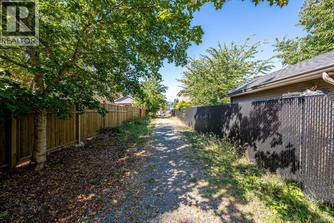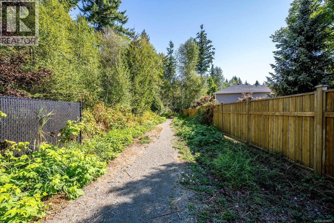19 3400 Coniston Cres Cumberland, British Columbia V0R 1S0
$679,900Maintenance,
$350 Monthly
Maintenance,
$350 MonthlyFANTASTIC END-UNIT IN STEAM ENGINE ESTATES! This coveted Queen Anne floor plan offers 1410 sq ft of stylish, functional living with the primary bedroom on the main level, complete with walk-in closet and 3-piece ensuite. Upstairs you’ll find two more generous bedrooms, including one with a funky accent wall ~ perfect as a home office, creative studio, or 3rd bedroom. The bright main level flows seamlessly to your private back patio, framed by mature trees, plus a side yard unique to this end unit. Extras include ceiling fans with lights in every bedroom, a 2-year-old hot water tank, single garage with remote, and lots of visitor parking close by. Family-friendly and move-in ready, this home puts you steps from Ulverston Park trails and just a short walk to downtown Cumberland ~ where you’ll find coffee shops, pubs, live music, vibrant community spirit, and world-class biking and hiking trails right at your doorstep. Move in and start living the ultimate Cumberland lifestyle today! (id:50419)
Property Details
| MLS® Number | 1014217 |
| Property Type | Single Family |
| Neigbourhood | Cumberland |
| Community Features | Pets Allowed With Restrictions, Family Oriented |
| Features | Cul-de-sac, Level Lot, Other |
| Parking Space Total | 1 |
| Plan | Vis6956 |
Building
| Bathroom Total | 3 |
| Bedrooms Total | 3 |
| Constructed Date | 2011 |
| Cooling Type | None |
| Heating Fuel | Electric |
| Heating Type | Baseboard Heaters |
| Size Interior | 1,410 Ft2 |
| Total Finished Area | 1410 Sqft |
| Type | Row / Townhouse |
Land
| Acreage | No |
| Zoning Description | Ru 1a |
| Zoning Type | Multi-family |
Rooms
| Level | Type | Length | Width | Dimensions |
|---|---|---|---|---|
| Second Level | Bedroom | 15'2 x 9'11 | ||
| Second Level | Bedroom | 10 ft | Measurements not available x 10 ft | |
| Second Level | Bathroom | 8'10 x 4'11 | ||
| Main Level | Entrance | 7'8 x 4'11 | ||
| Main Level | Primary Bedroom | 13'9 x 11'11 | ||
| Main Level | Living Room | 14'8 x 13'5 | ||
| Main Level | Kitchen | 10'10 x 9'9 | ||
| Main Level | Ensuite | 10'5 x 4'11 | ||
| Main Level | Dining Room | 10 ft | Measurements not available x 10 ft | |
| Main Level | Bathroom | 6'5 x 3'4 |
https://www.realtor.ca/real-estate/28876110/19-3400-coniston-cres-cumberland-cumberland
Contact Us
Contact us for more information
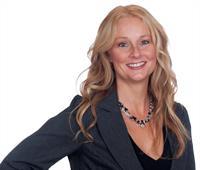
Cindy Armstrong
Personal Real Estate Corporation
www.cindyarmstrong.net/
www.facebook.com/CindyArmstrongeXpRealty
www.instagram.com/cindy.cvrealtor/
#2 - 3179 Barons Rd
Nanaimo, British Columbia V9T 5W5
(833) 817-6506
(866) 253-9200
www.exprealty.ca/

