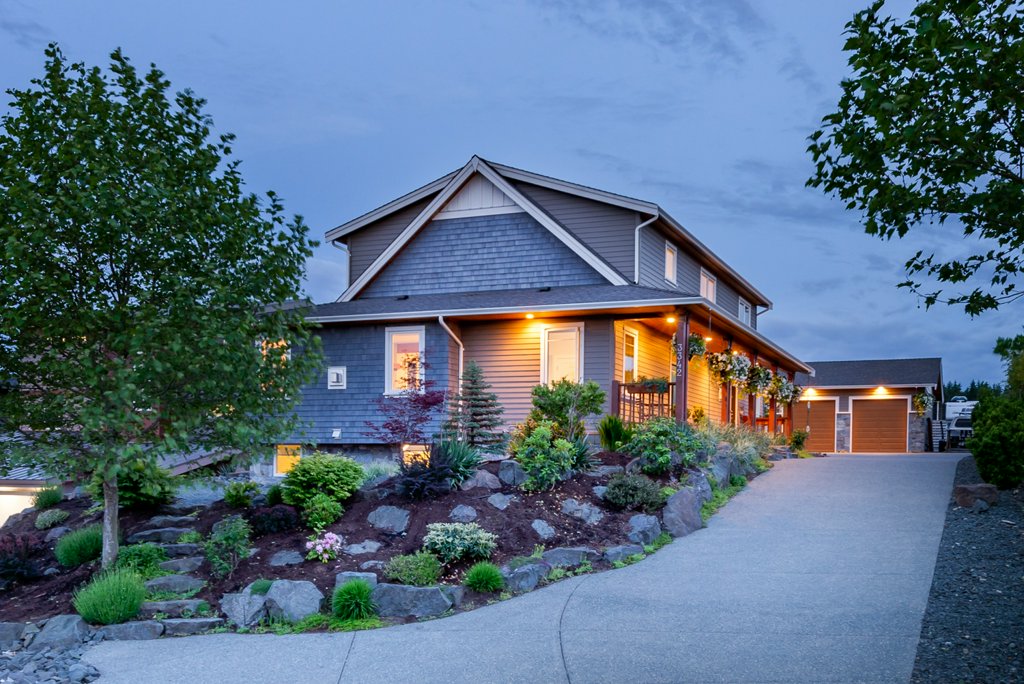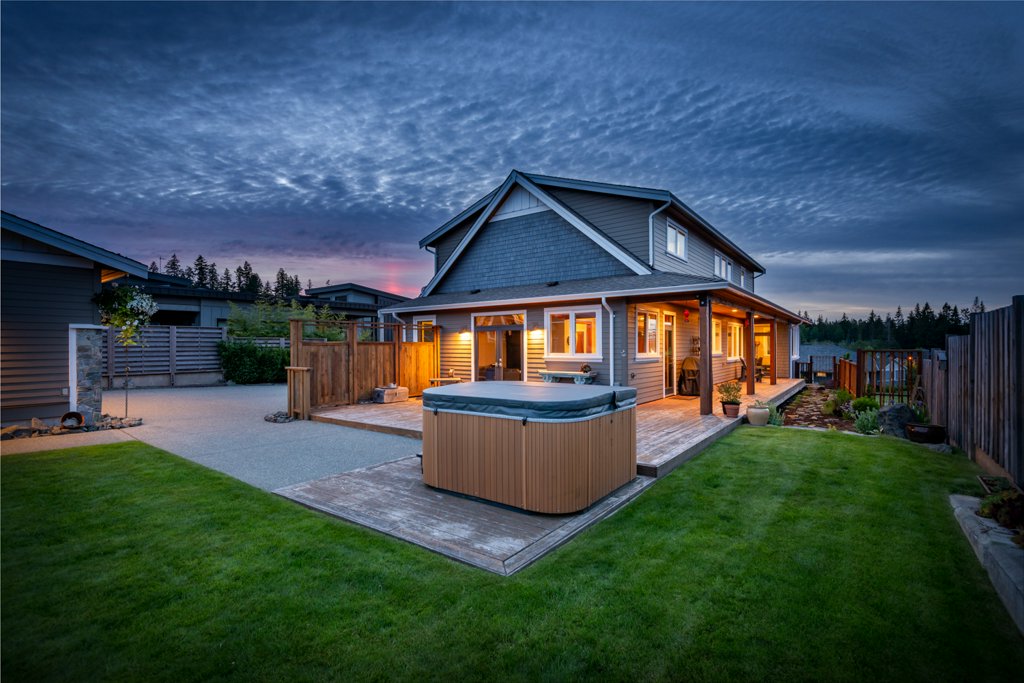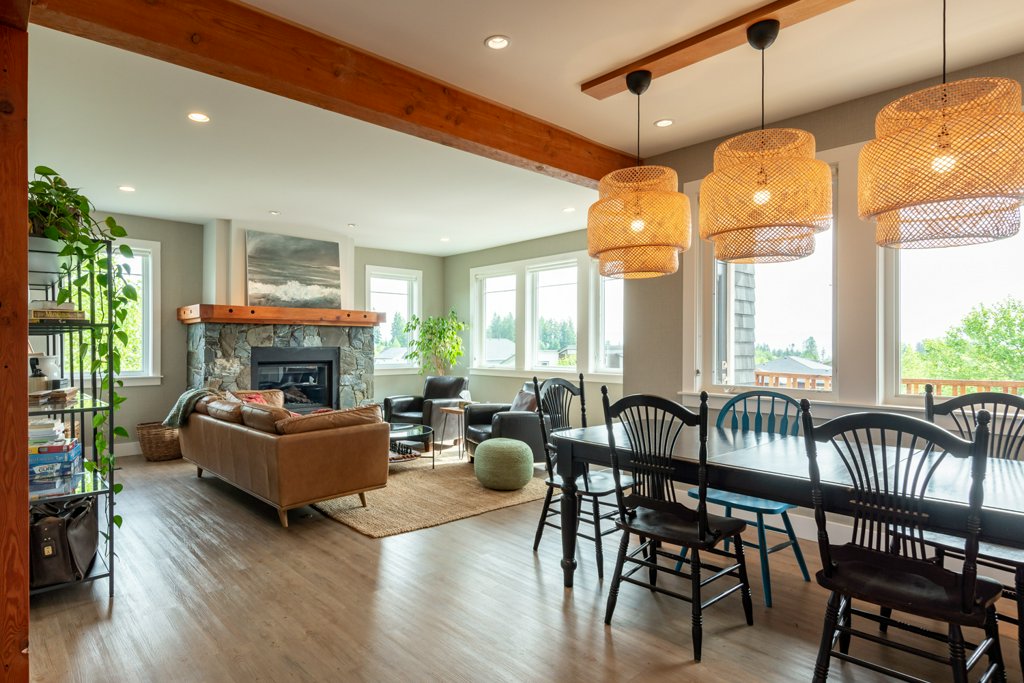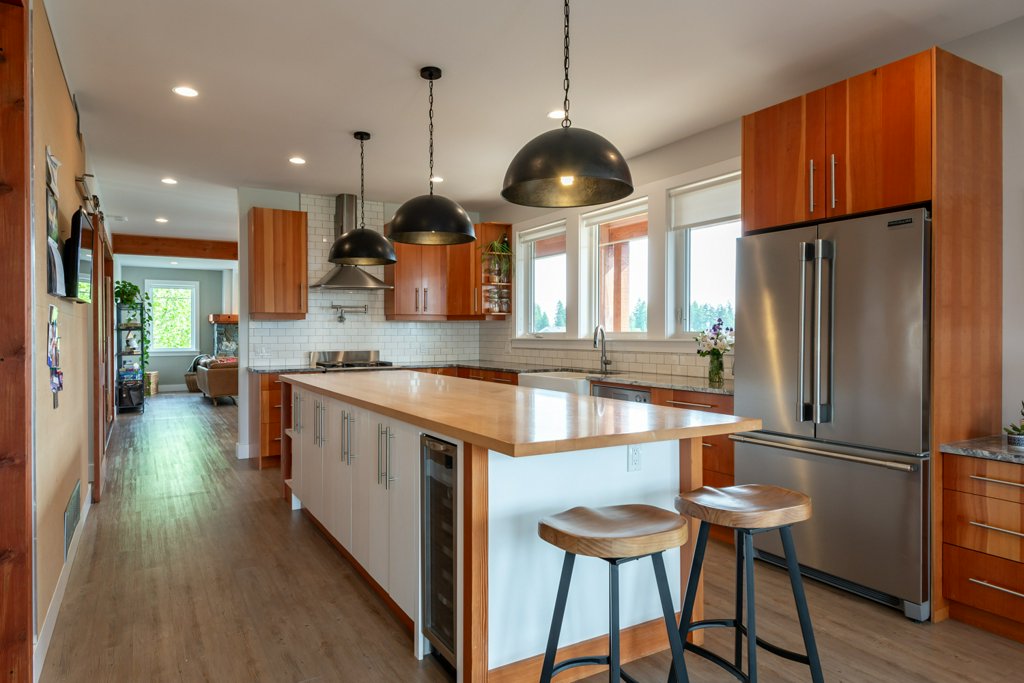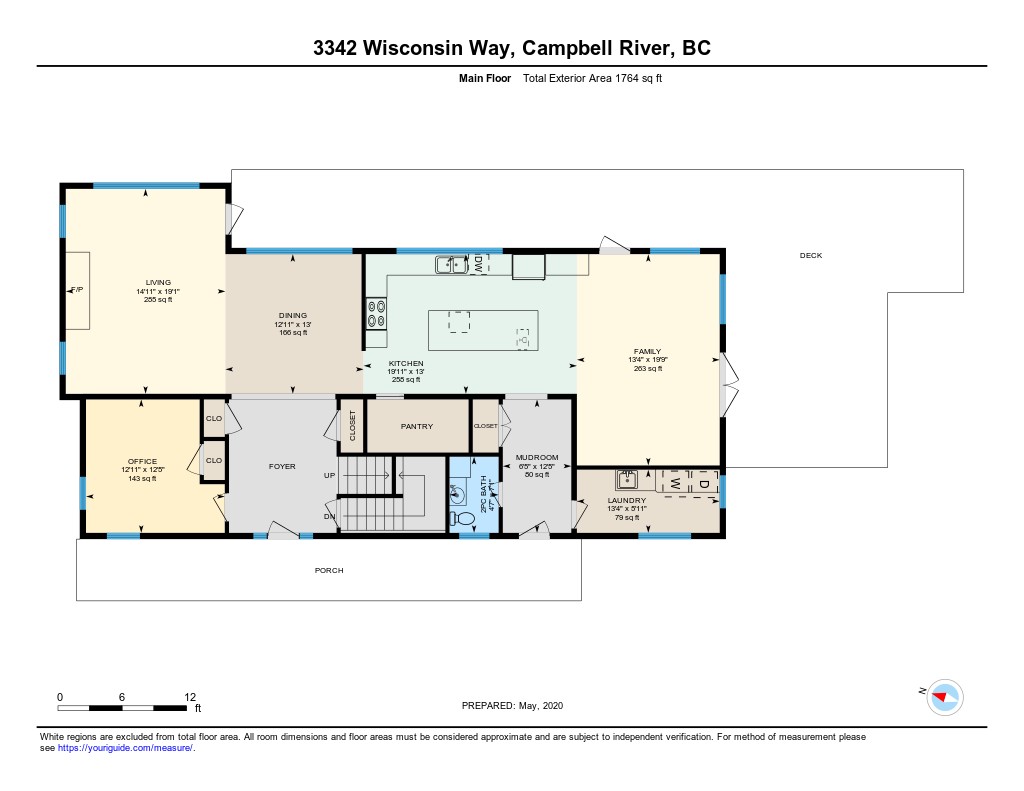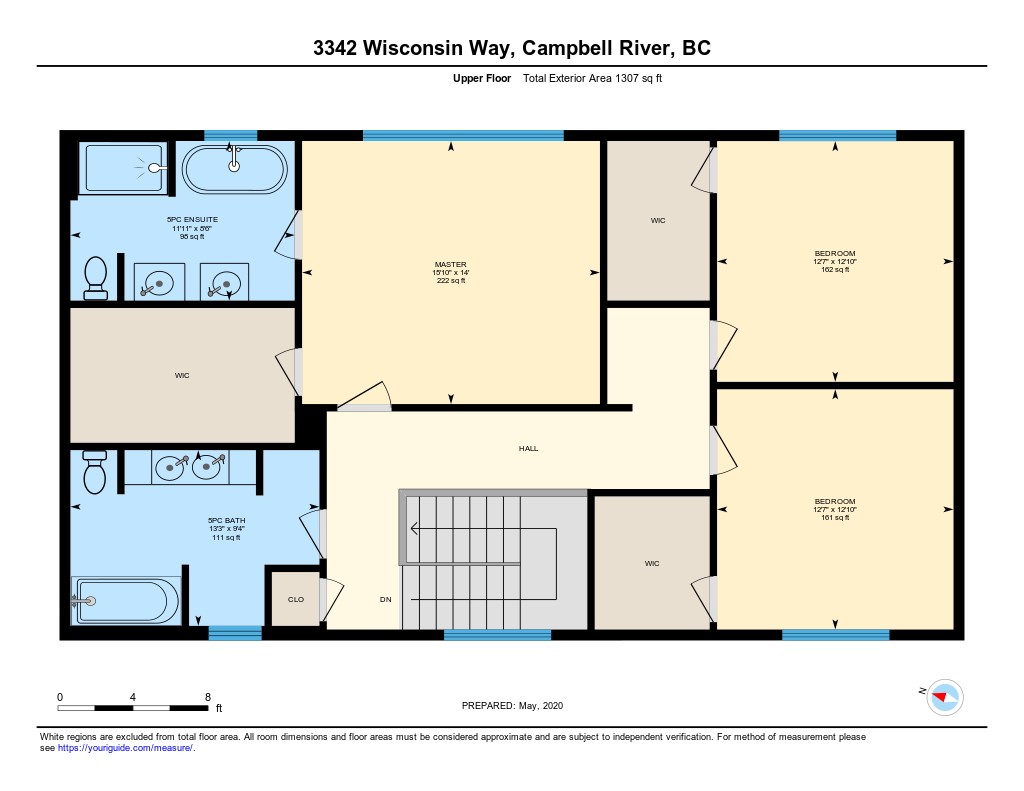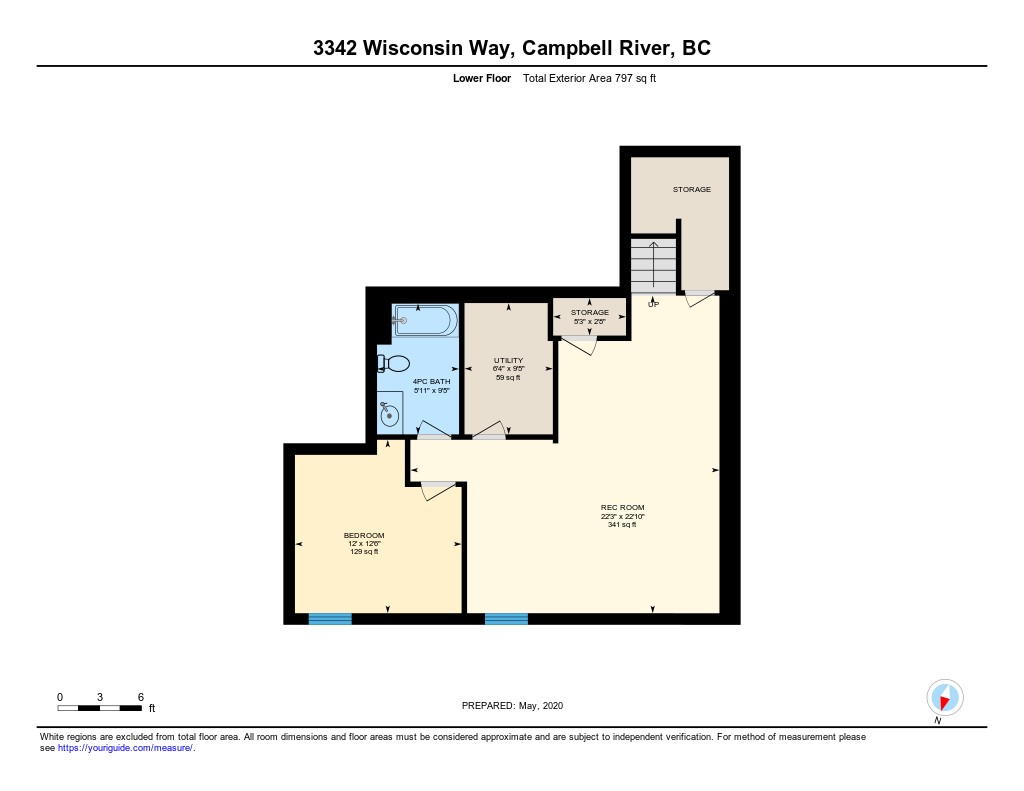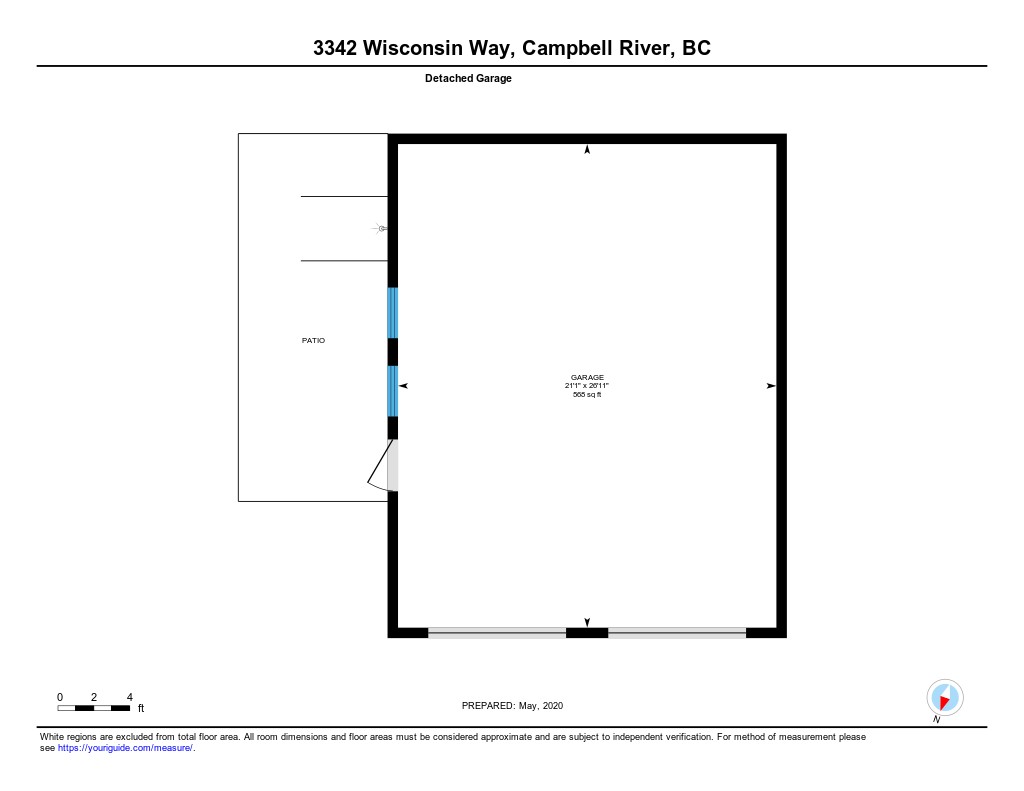Custom built in 2012, this home was designed for the active, working family. The layout is thoughtfully and practically planned out to live, play, host and entertain inside and out. The kitchen is the heart of the home with a massive 11 ft maple island, fir cabinets, granite counter tops and a large walk in pantry. It features functional casual dining and family room with access out to the backyard. One formal and one kid friendly entrance with copious storage; cedar shingles bring the outside in. This three level home features 3 bedrooms up, 1 bedroom on the main level currently used as an office, and 1 bedroom down. Situated on a 0.38 acre lot at the top end of Maryland Estates, this lot feels very spacious and space for play and entertaining are maximized. It features lots of parking, plus a detached double garage with attic storage, and a garden shed/play house complete with rock climbing wall, a flat lawn, zip line, sport court, and outdoor shower.
3342 Wisconsin Way in Maryland Estates, Campbell River B.C
$949,900 mls #469557
This home has so many cool extras!
OUTSIDE:
- Private outdoor shower and change area with 60 gallon hot water tank
- Landscaped with 4 zone underground sprinkler system and hanging basket irrigation on porch
- 8X12 garden shed and playhouse, rock climbing, zipline
- Raised veggie boxes
- RV parking with grey water hook up and power
- 20 X 20 cement slab for basketball, hockey, 4 square
- Outdoor hot/cold tap by mudroom for warm water car washes
- 22 X 26 foot Heated Garage with 220 Amp service, laundry sink, attic storage with easy hidden ladder system
- Double gas hook up for winter/summer BBQ
- Indoor switch for Christmas light hook up
- In house controls for garage lights and doors
INSIDE:
- Engineered/fire safe laundry shoot
- Heated floors in mudroom, laundry room and bathrooms
- Custom built-in drawers and cupboard in mudroom
- Kitchen features pot filler and gas range
- Heat pump with forced air and dual zone
- Gas fireplace
- Hidden floor plugs in living room
- Art show clothesline
- Ocean view from kitchen, dining, living room and master bedroom
- 2nd fridge/freezer in pantry
- Fir cabinetry in kitchen
- Island with built-in wine fridge and built in drawer microwave
- Centralized data closet
- Built in vacuum
- Fully finished and heated basement
- Cozy carpeted kids hideout under basement stairs
- Adjoining kids door between kids bedrooms
- Kids bedrooms include huge walk-in closets
- Built in custom bookshelf
- Studio/office off front door for home business
- Dual sink and 6 foot tub in 2nd story bathroom
- Interior fir doors
- Hidden TV hookup in living room, master bedroom, kitchen and basement
Included:
- Booth table in kitchen, stools, desk chair
- Kitchen TV
Negotiable:-8 person hot tub with waterfalls and jets-Washer and dryer-Trampoline-Living room shelving

