Blog: All the Latest News and Listings
785- A Salal Street, Campbell River
785 B Salal Street, Campbell River
737 Salal Street Campbell River
2728 Twinberry Street, Campbell River
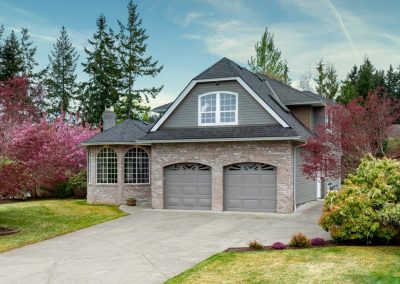
Dahl Road Campbell River
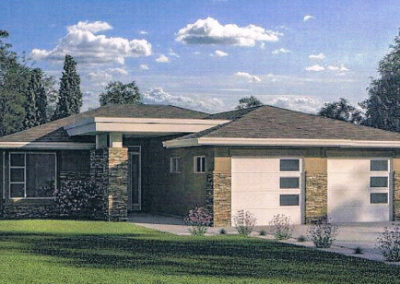
743 Sitka Campbell River
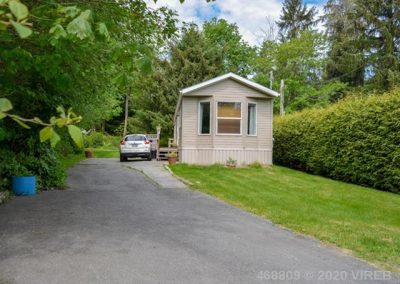
2190 Rama Road
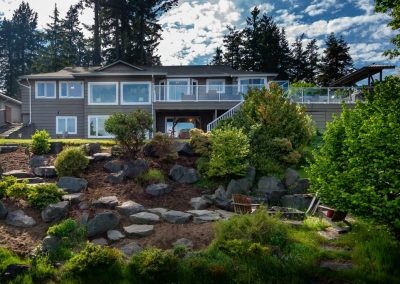
3840 Mittlenatch Drive
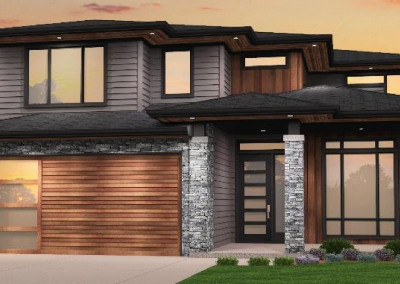
16 McLean South
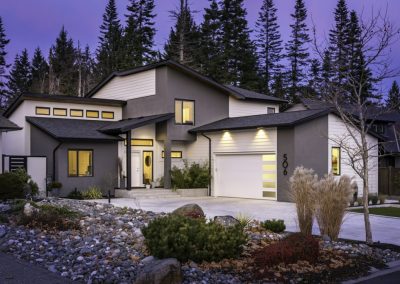
3342 Wisconsin Way
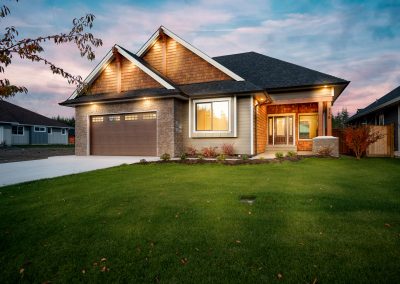
26-270 Evergreen Road Campbell River

