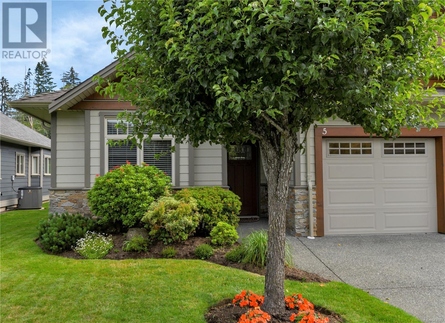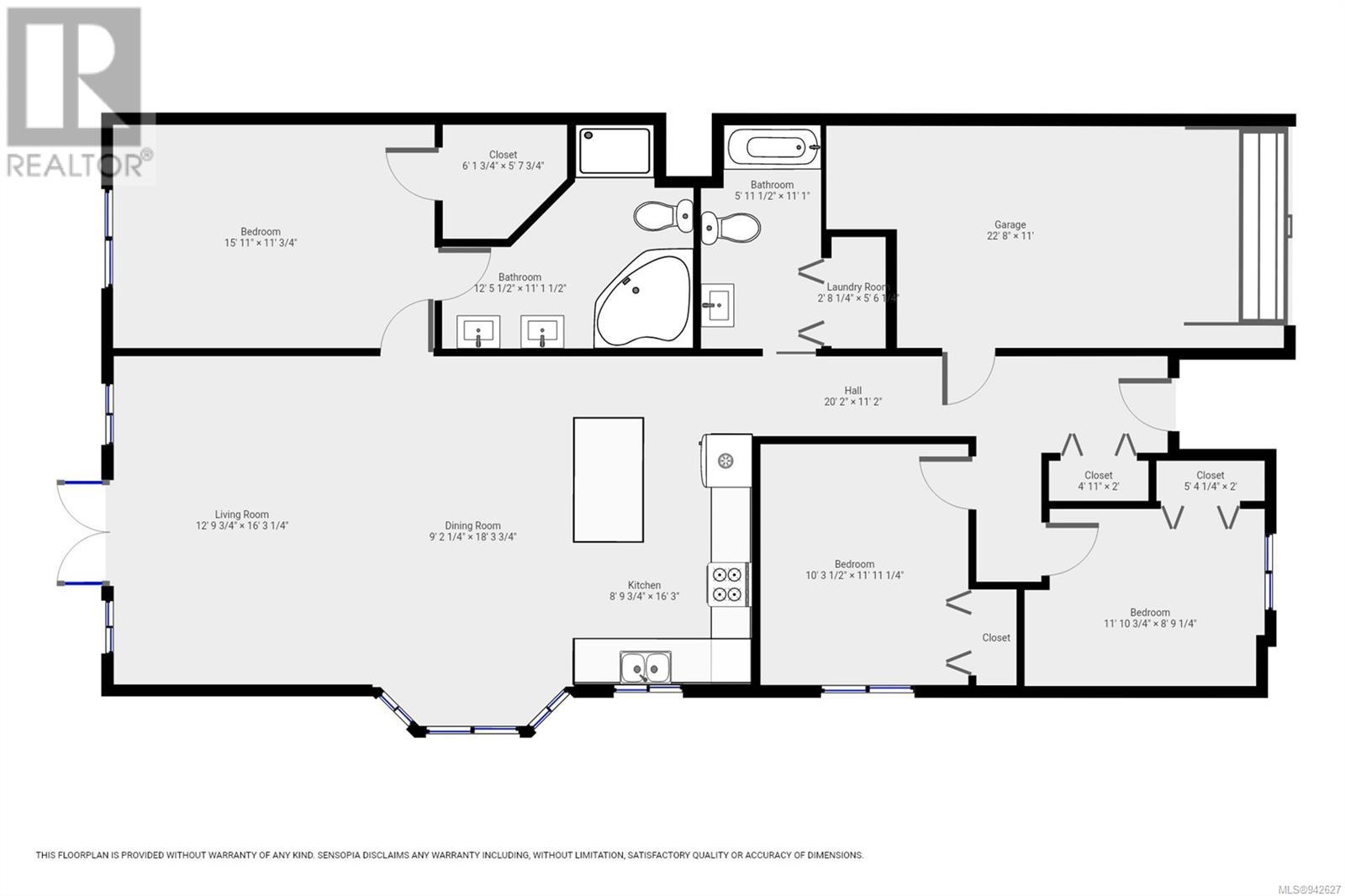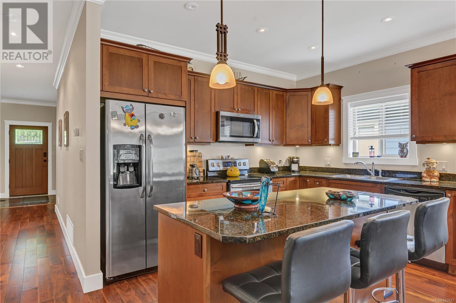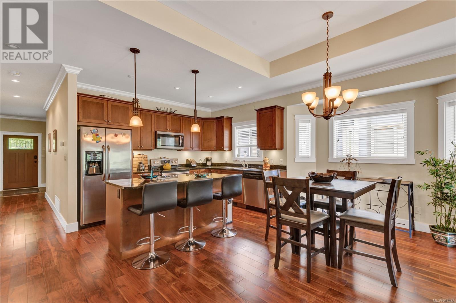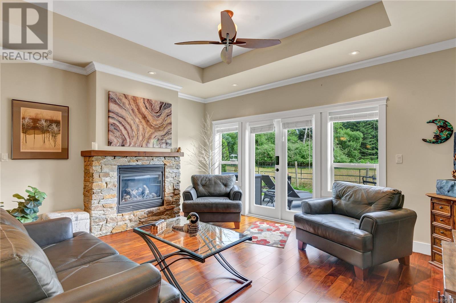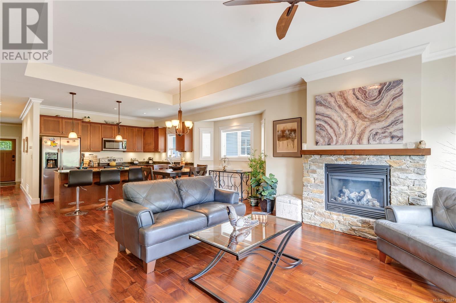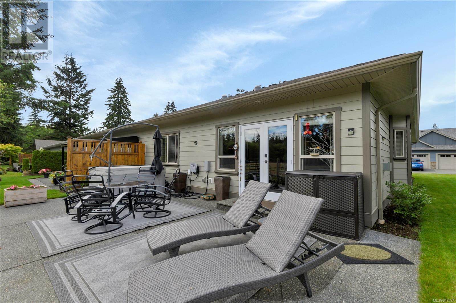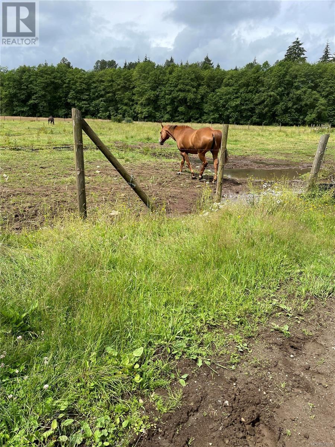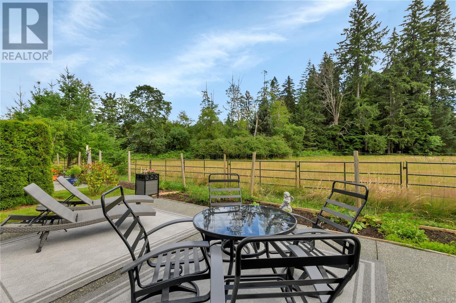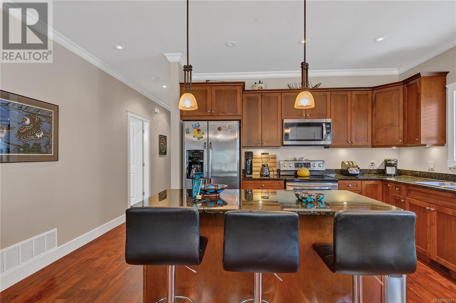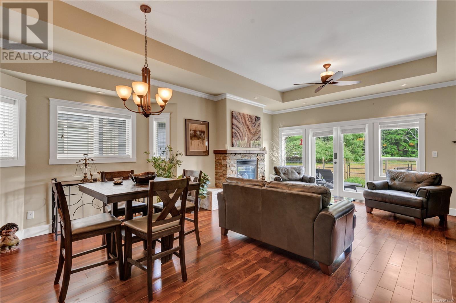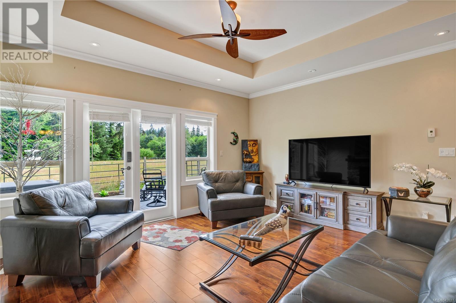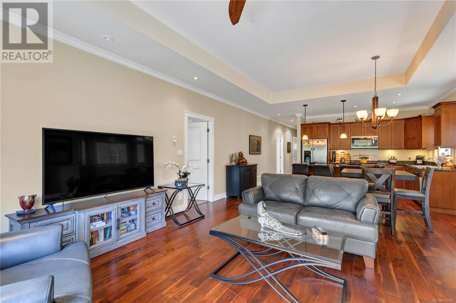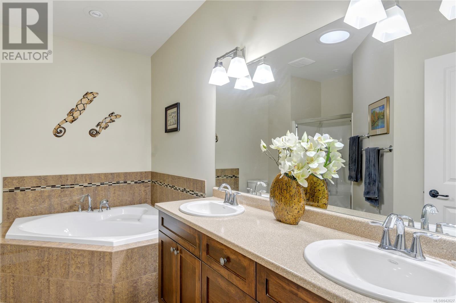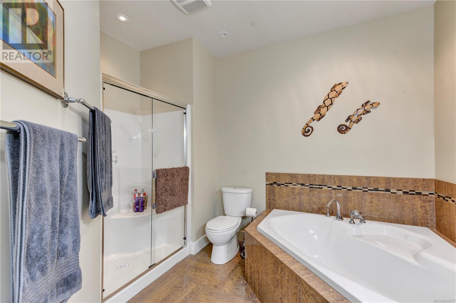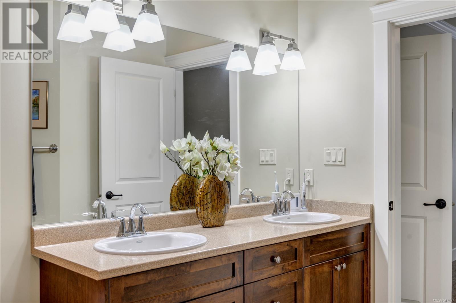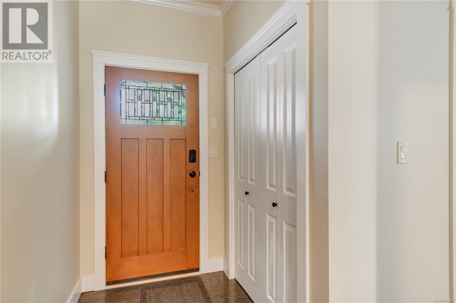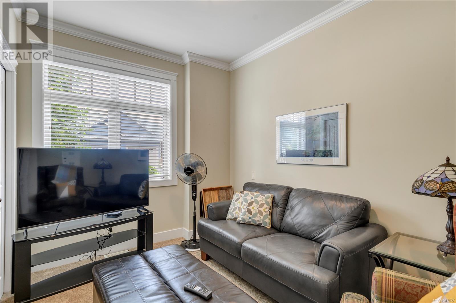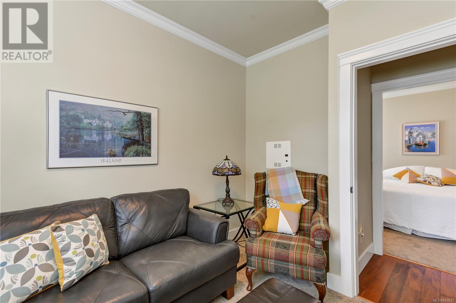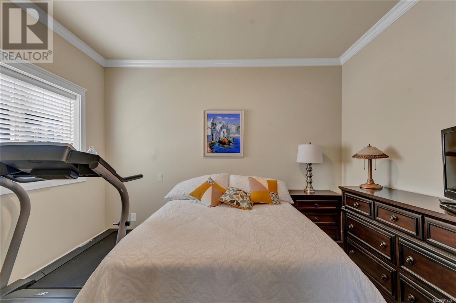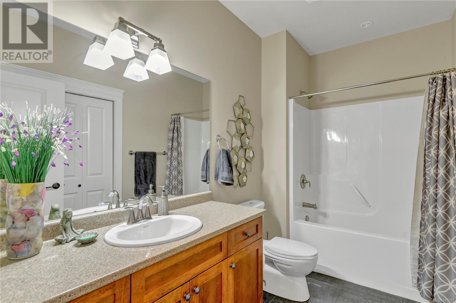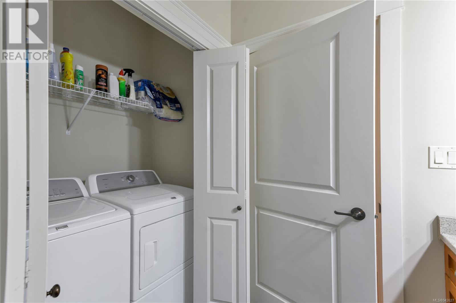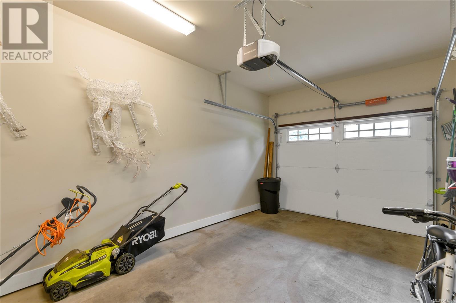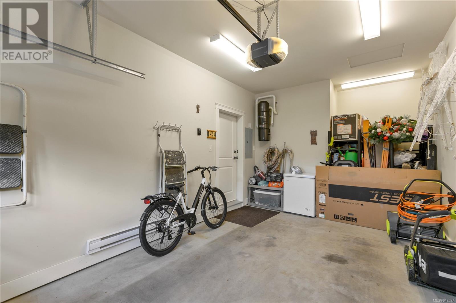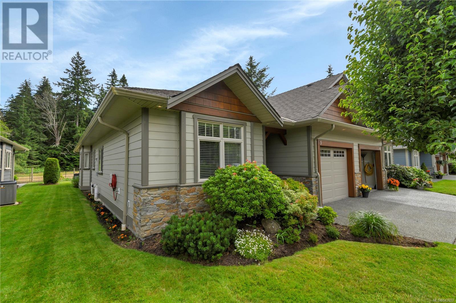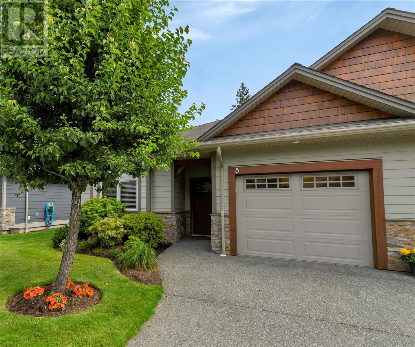5 48 Mcphedran Rd S Campbell River, British Columbia V9W 3C6
$719,000Maintenance,
$136.98 Monthly
Maintenance,
$136.98 MonthlyMake your move to this Springwood Park patio home! This top quality unit has over 1400 square feet of living space and shows like NEW! It features an amazing gourmet kitchen with center island, granite counters, and Stainless Appliances. The kitchen opens right onto the dining area and French doors lead from the living room to the private backyard patio. Relax in the hot tub and enjoy the pastoral view - sometimes the horses even come to say hello! This patio home has 3 bedrooms with the luxurious master suite featuring a walk in closet and full ensuite with walk in shower and a soaker tub. Gas heat, hot water on demand, garage and all in a parklike setting! (id:50419)
Property Details
| MLS® Number | 942627 |
| Property Type | Single Family |
| Neigbourhood | Campbell River Central |
| Community Features | Pets Allowed, Age Restrictions |
Building
| Bathroom Total | 2 |
| Bedrooms Total | 3 |
| Constructed Date | 2011 |
| Cooling Type | Air Conditioned |
| Fireplace Present | Yes |
| Fireplace Total | 1 |
| Heating Fuel | Natural Gas |
| Heating Type | Forced Air |
| Size Interior | 1426 Sqft |
| Total Finished Area | 1426 Sqft |
| Type | Row / Townhouse |
Parking
| Garage |
Land
| Acreage | No |
| Size Irregular | 3485 |
| Size Total | 3485 Sqft |
| Size Total Text | 3485 Sqft |
| Zoning Description | Rm1 |
| Zoning Type | Multi-family |
Rooms
| Level | Type | Length | Width | Dimensions |
|---|---|---|---|---|
| Main Level | Bathroom | 3-Piece | ||
| Main Level | Ensuite | 5-Piece | ||
| Main Level | Laundry Room | 2'8 x 5'6 | ||
| Main Level | Bedroom | 10'3 x 11'11 | ||
| Main Level | Bedroom | 11'10 x 8'9 | ||
| Main Level | Primary Bedroom | 11 ft | Measurements not available x 11 ft | |
| Main Level | Living Room | 12'9 x 16'3 | ||
| Main Level | Dining Room | 9'2 x 18'3 | ||
| Main Level | Kitchen | 8'9 x 16'3 |
Interested?
Contact us for more information

Brian Toner
Personal Real Estate Corporation
www.briantoner.com/
950 Island Highway
Campbell River, British Columbia V9W 2C3
(250) 286-1187
(800) 379-7355
(250) 286-6144
www.checkrealty.ca/
https://www.facebook.com/remaxcheckrealty
https://www.instagram.com/remaxcheckrealty/

