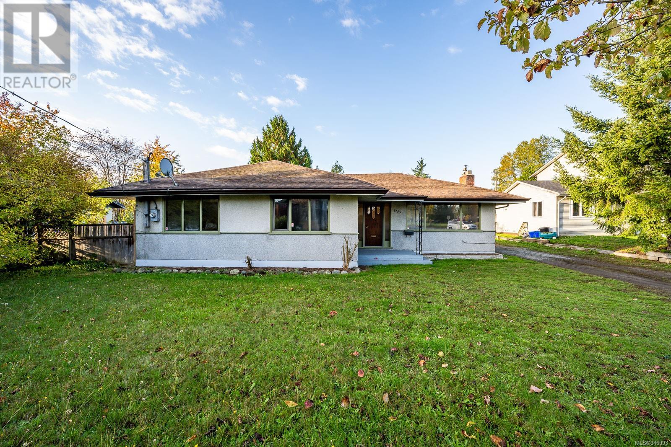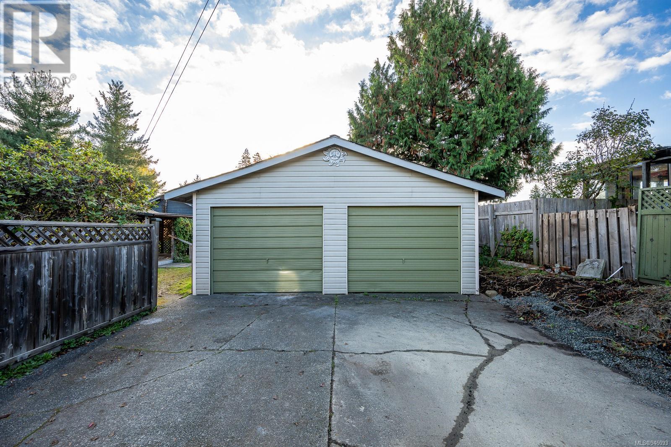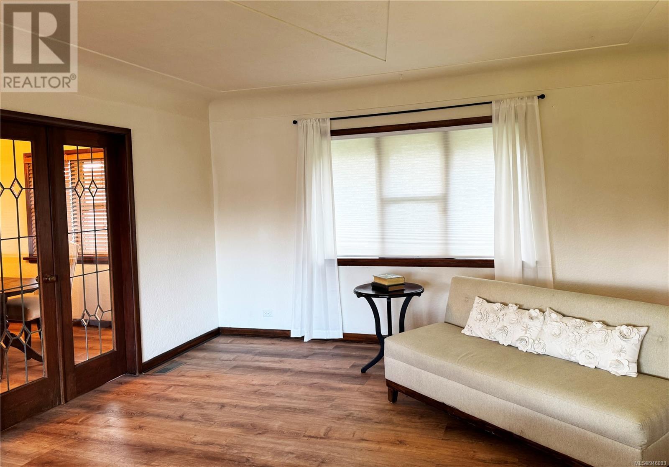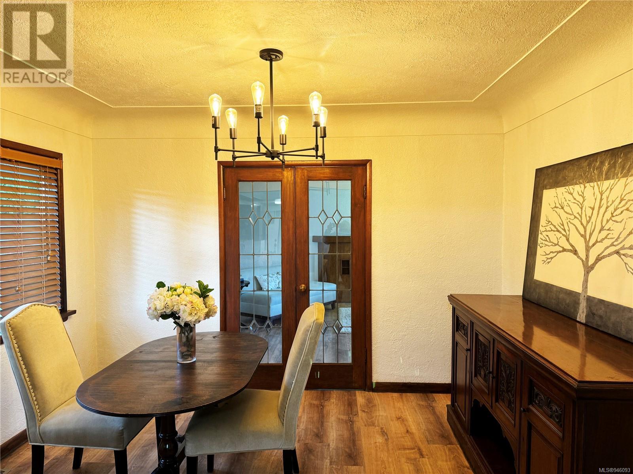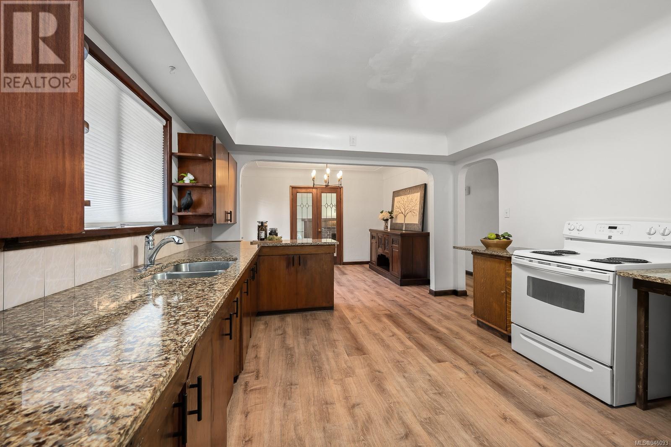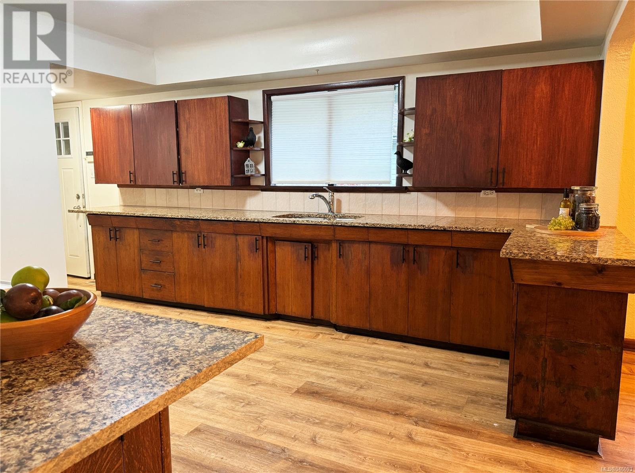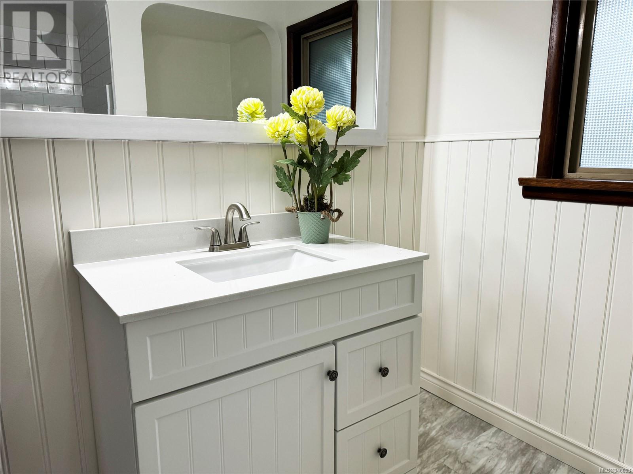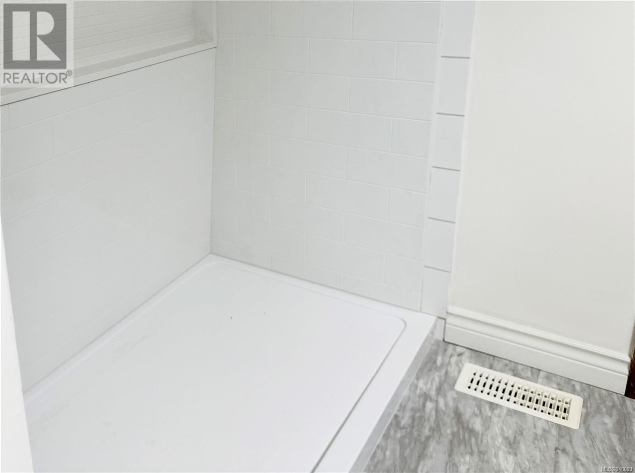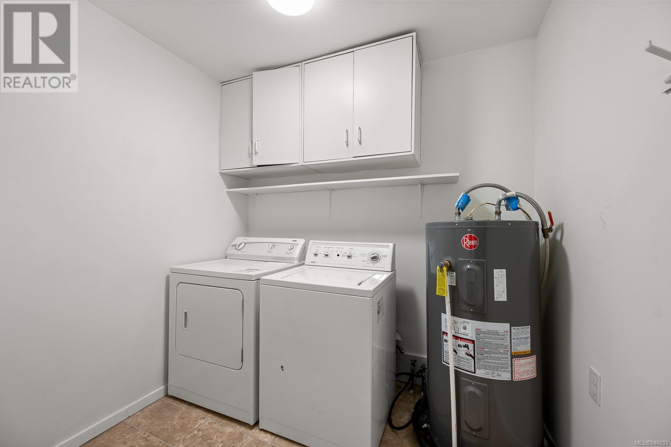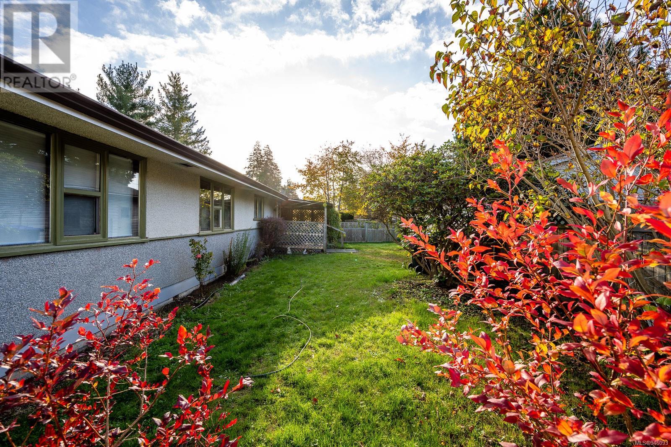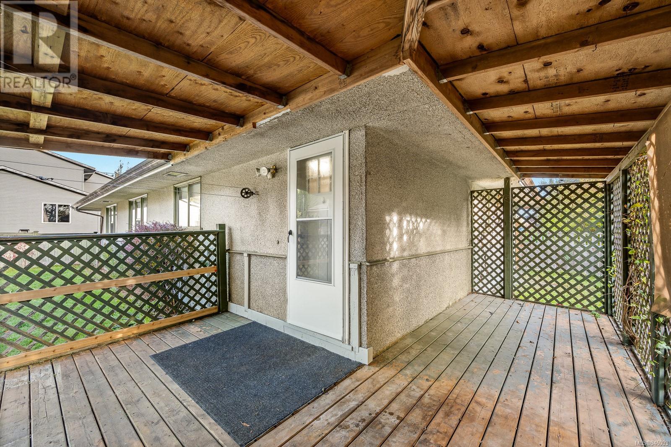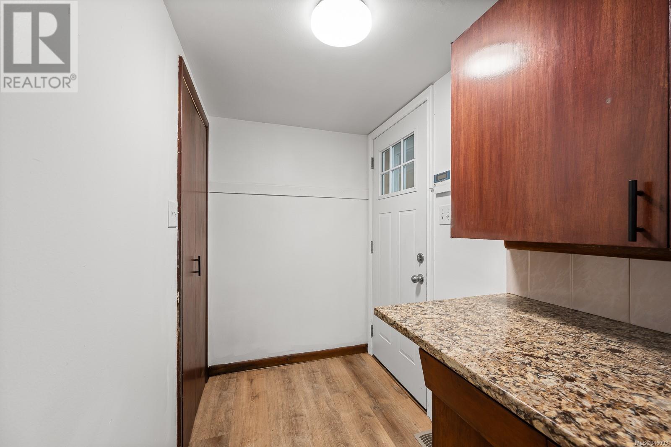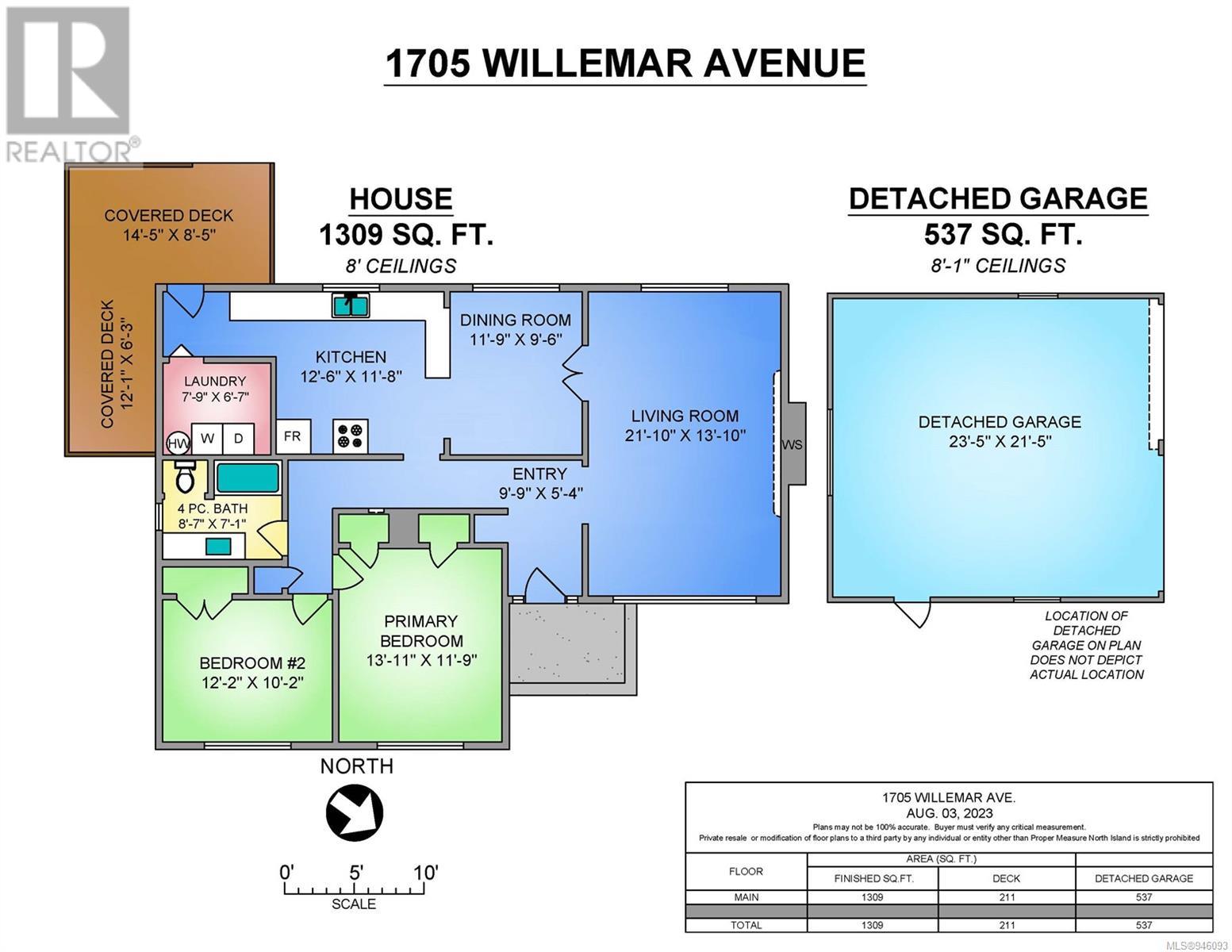1705 Willemar Ave Courtenay, British Columbia V9N 3M5
$555,000
Detached Garage (23'5 x 21'5) with new roof on .22 of an acre with view of the local park. Updated rancher with character was built in 1950, with vintage styled finishings such as coved ceilings, walnut fireplace with rounded edges, and a dining room that has french doors with glass inserts. Recently added granite counter tops, fresh paint, plank floors, and new bathroom fixtures including walk-in shower was installed. Access the home from the back through a fenced courtyard, covered porch, and wrap around driveway to the detached shop. Quick possession possible. A lovely one level home with cozy home vibe with charming finishings. (id:50419)
Property Details
| MLS® Number | 946093 |
| Property Type | Single Family |
| Neigbourhood | Courtenay City |
| Parking Space Total | 4 |
| Structure | Workshop |
Building
| Bathroom Total | 1 |
| Bedrooms Total | 2 |
| Appliances | Refrigerator, Stove, Washer, Dryer |
| Architectural Style | Character |
| Constructed Date | 1950 |
| Cooling Type | None |
| Fireplace Present | Yes |
| Fireplace Total | 1 |
| Heating Fuel | Electric |
| Heating Type | Forced Air |
| Size Interior | 1309 Sqft |
| Total Finished Area | 1309 Sqft |
| Type | House |
Land
| Acreage | No |
| Size Irregular | 9583 |
| Size Total | 9583 Sqft |
| Size Total Text | 9583 Sqft |
| Zoning Description | R2 |
| Zoning Type | Residential |
Rooms
| Level | Type | Length | Width | Dimensions |
|---|---|---|---|---|
| Main Level | Bathroom | 3-Piece | ||
| Main Level | Laundry Room | 7'9 x 6'7 | ||
| Main Level | Bedroom | 12'2 x 10'2 | ||
| Main Level | Primary Bedroom | 13'11 x 11'9 | ||
| Main Level | Kitchen | 12'6 x 11'8 | ||
| Main Level | Dining Room | 11'9 x 9'6 | ||
| Main Level | Living Room | 21'10 x 13'10 |
https://www.realtor.ca/real-estate/26208650/1705-willemar-ave-courtenay-courtenay-city
Interested?
Contact us for more information

Kevin Dol
Personal Real Estate Corporation
www.kevindol.ca/
www.facebook.com/RealEstateWithKevin
https://www.linkedin.com/in/kevindol
www.twitter.com/kevindolRLP

#121 - 750 Comox Road
Courtenay, British Columbia V9N 3P6
(250) 334-3124
(800) 638-4226
(250) 334-1901

Kathleen Larson
www.comoxvalleyhomes.com/

#121 - 750 Comox Road
Courtenay, British Columbia V9N 3P6
(250) 334-3124
(800) 638-4226
(250) 334-1901

Lyle Larson
www.comoxvalleyhomes.com/

#121 - 750 Comox Road
Courtenay, British Columbia V9N 3P6
(250) 334-3124
(800) 638-4226
(250) 334-1901

