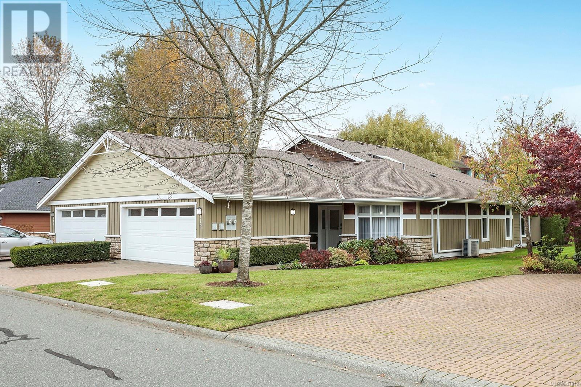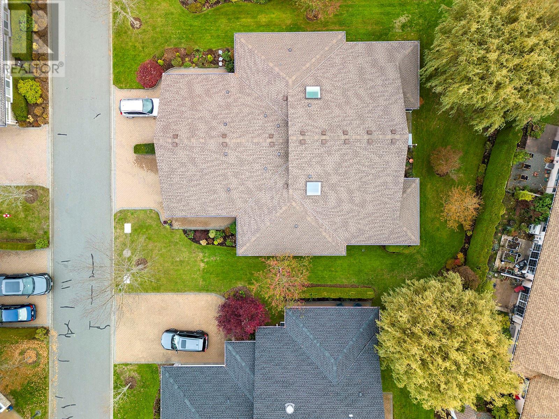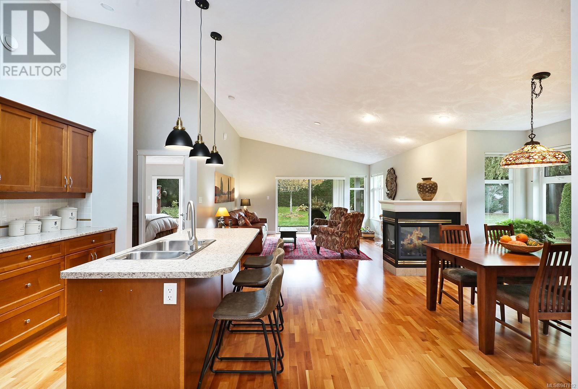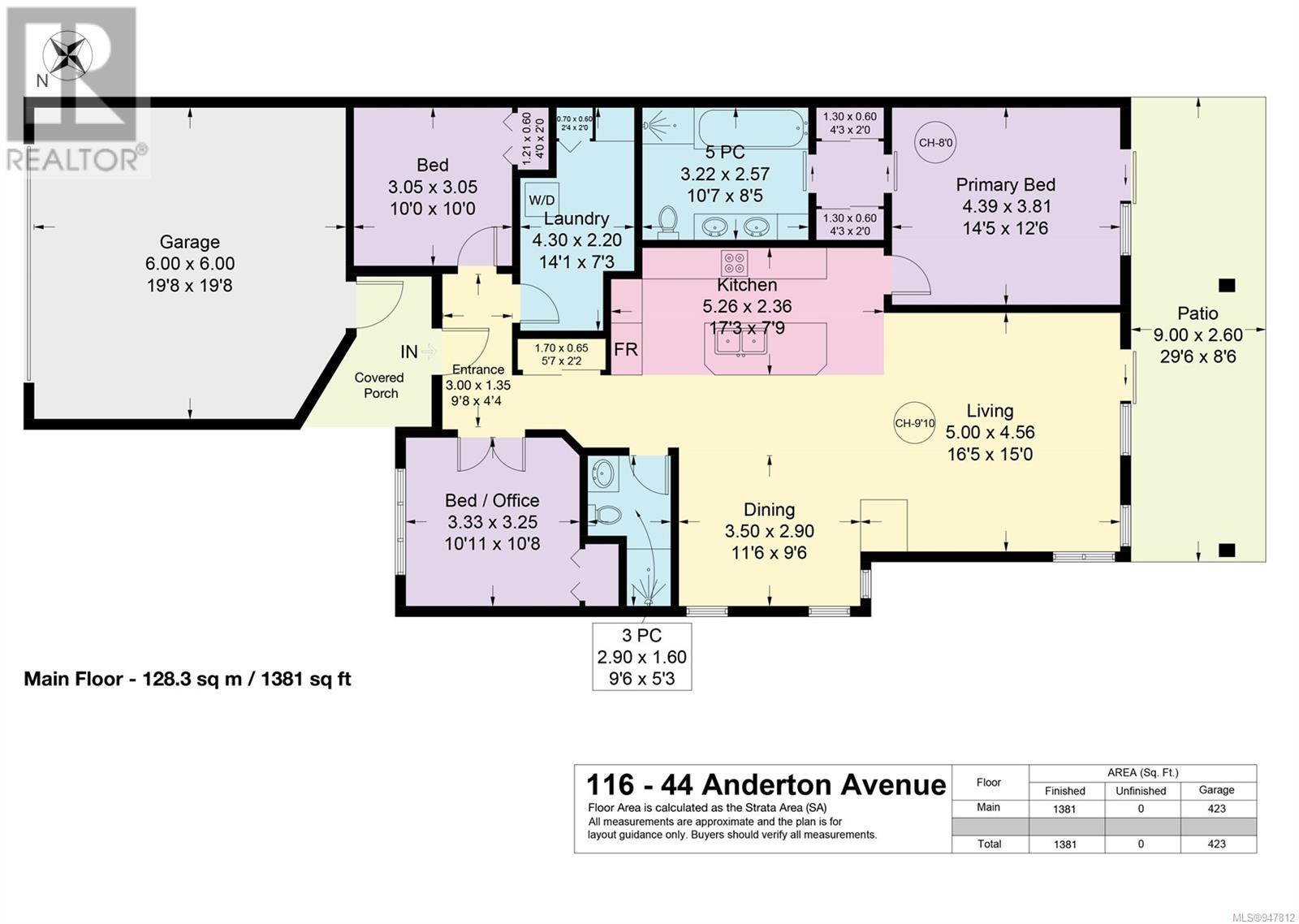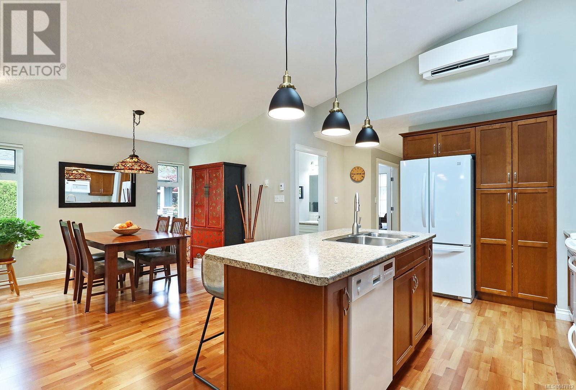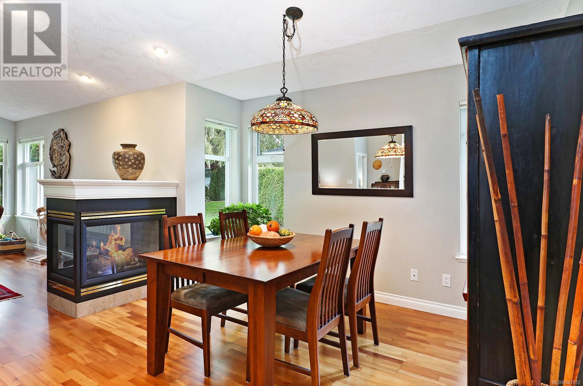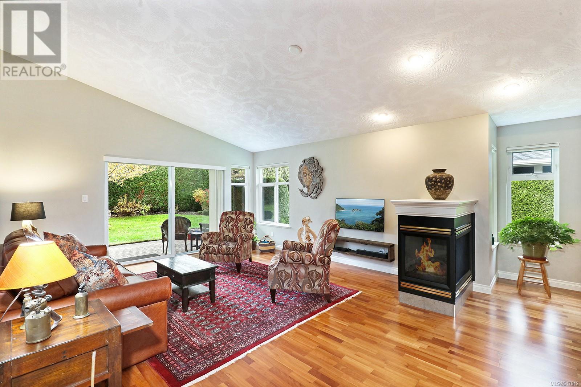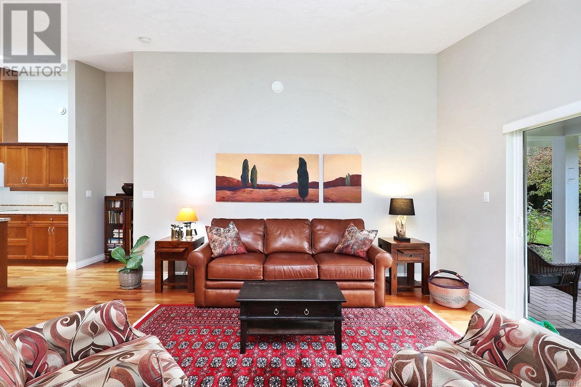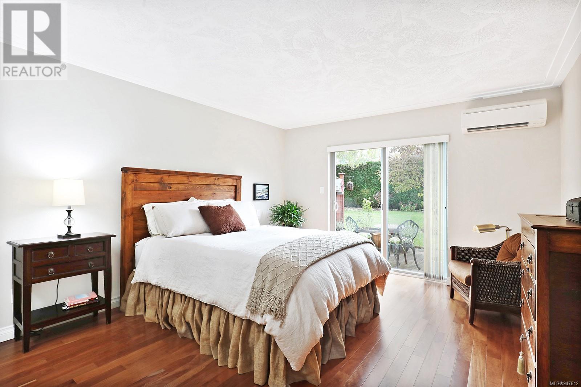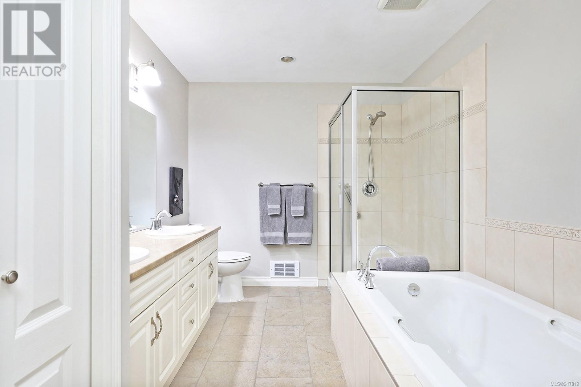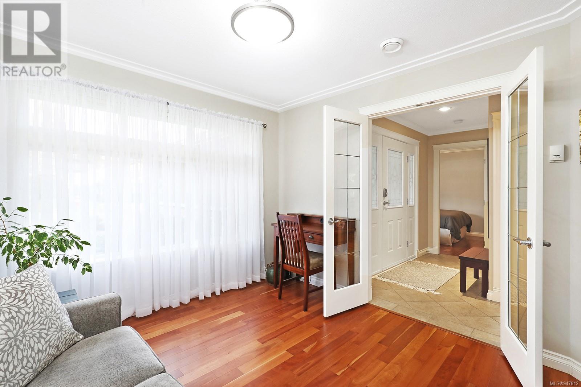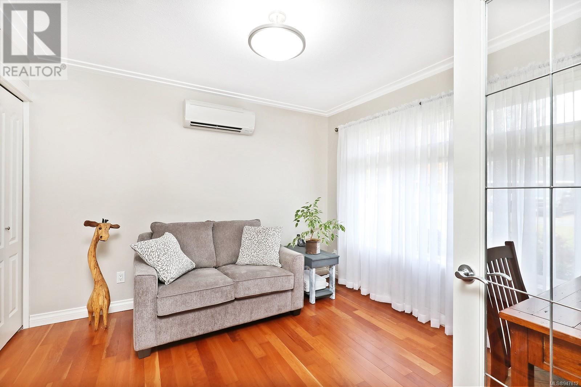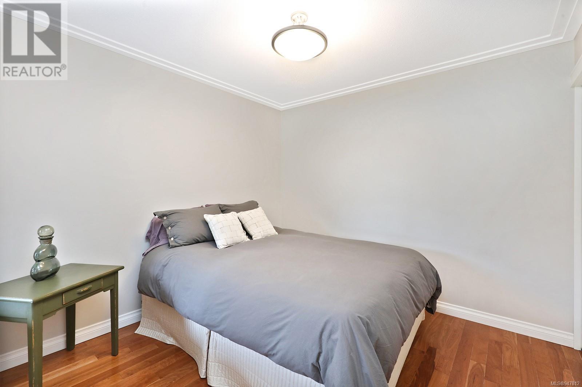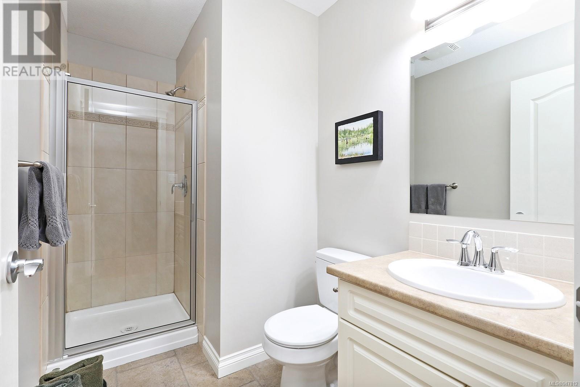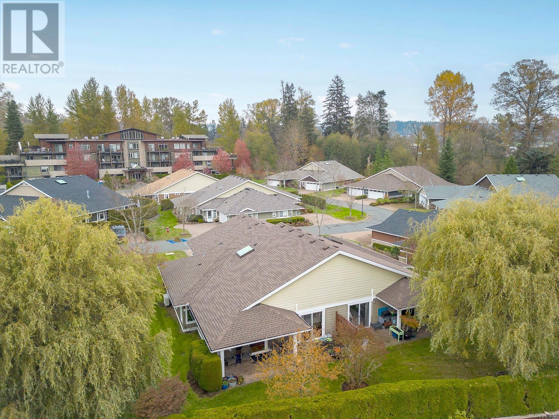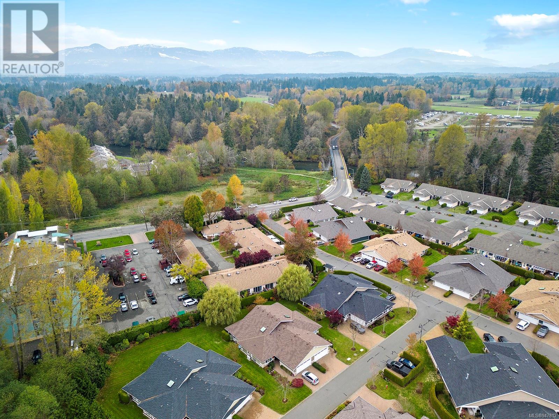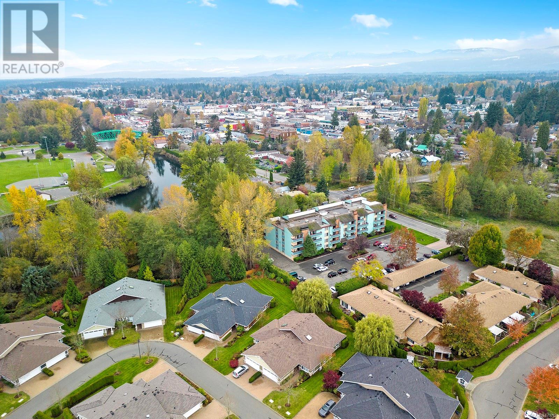116 44 Anderton Ave Courtenay, British Columbia V9N 2G8
$819,900Maintenance,
$402.12 Monthly
Maintenance,
$402.12 MonthlyNo age restrictions! Welcome to your dream home along the tranquil Puntledge River (a great swim hole), walking distance to down-town Courtenay, where you will find this rare, meticulous, 3 bedroom, 2 bathroom patio home, nestled within a carefully maintained and well-run strata community, River Glen. This unit offers three bedrooms, a prized feature that deviates from the usual two-bedroom layout found in River Glen. Inside you will discover a host of exceptional features that make this home standout, luxurious, heated, hardwood and tile flooring throughout, a sunny south facing patio area, a modern heat pump for efficient heating and cooling, updated appliances and fresh paint throughout. The primary bedroom boasts a full 5-pice ensuite, featuring a separate tub, glass tile shower, and dual vanities. This private oasis is perfect for unwinding after a long day. The 3-sided gas fireplace brings warmth and cozy to your everyday. The double-car garage offers ample space for your vehicles and storage, room for four cars between garage and driveway. This is your chance to embrace a unique opportunity - A riverside retreat with the modern conveniences you desire. Two cats or 1 dog, or 1 dog and 1 cat. (id:50419)
Property Details
| MLS® Number | 947812 |
| Property Type | Single Family |
| Neigbourhood | Courtenay City |
| Community Features | Pets Allowed, Family Oriented |
| Features | Central Location, Other |
| Parking Space Total | 2 |
| Plan | Vis6083 |
Building
| Bathroom Total | 2 |
| Bedrooms Total | 3 |
| Appliances | See Remarks |
| Constructed Date | 2006 |
| Cooling Type | Air Conditioned |
| Fireplace Present | Yes |
| Fireplace Total | 1 |
| Heating Type | Heat Pump |
| Size Interior | 1804 Sqft |
| Total Finished Area | 1381 Sqft |
| Type | Row / Townhouse |
Land
| Access Type | Road Access |
| Acreage | No |
| Zoning Description | R-4 |
| Zoning Type | Multi-family |
Rooms
| Level | Type | Length | Width | Dimensions |
|---|---|---|---|---|
| Main Level | Ensuite | 10'7 x 8'5 | ||
| Main Level | Primary Bedroom | 14'5 x 12'6 | ||
| Main Level | Living Room | 15 ft | Measurements not available x 15 ft | |
| Main Level | Dining Room | 11'6 x 9'6 | ||
| Main Level | Kitchen | 17'3 x 7'9 | ||
| Main Level | Bathroom | 9'6 x 5'3 | ||
| Main Level | Laundry Room | 14'1 x 7'3 | ||
| Main Level | Bedroom | 10'11 x 10'8 | ||
| Main Level | Bedroom | 10 ft | 10 ft | 10 ft x 10 ft |
| Main Level | Entrance | 9'8 x 4'4 |
https://www.realtor.ca/real-estate/26254665/116-44-anderton-ave-courtenay-courtenay-city
Interested?
Contact us for more information

Mark Beeler
Personal Real Estate Corporation
www.markbeeler.com/
https://www.facebook.com/mdbeeler/
https://ca.linkedin.com/in/mark-beeler-aba32175

2230a Cliffe Ave.
Courtenay, British Columbia V9N 2L4
(250) 334-9900
(877) 216-5171
(250) 334-9955
www.oceanpacificrealty.com/

