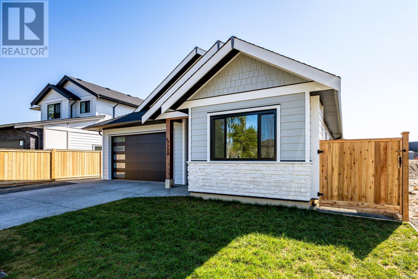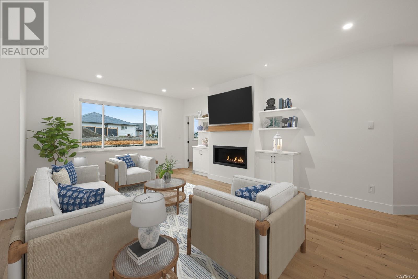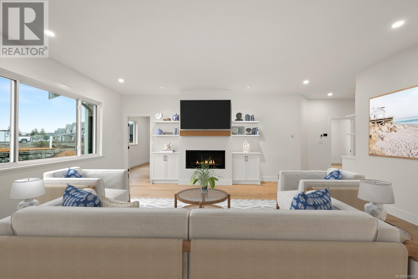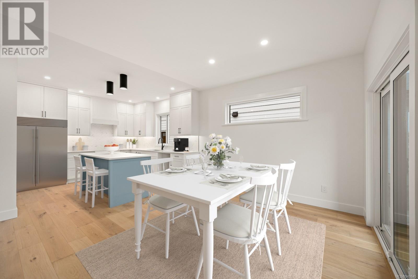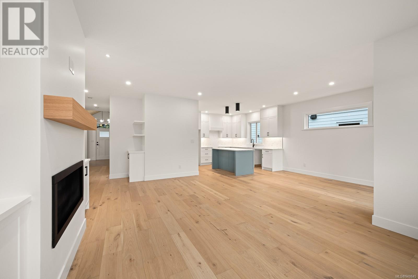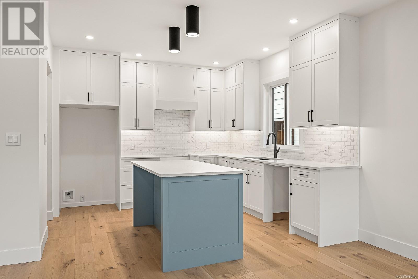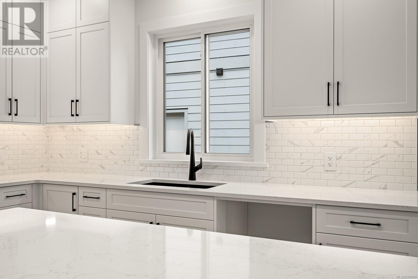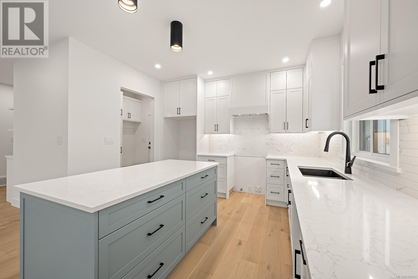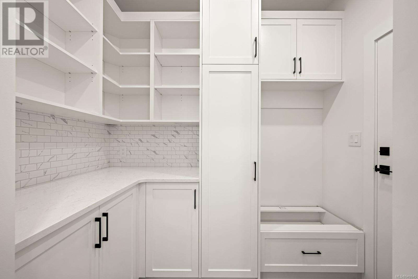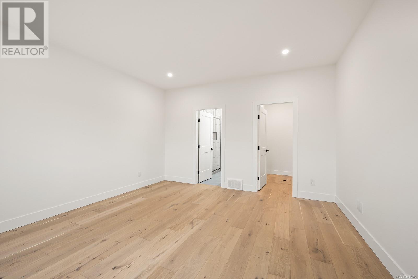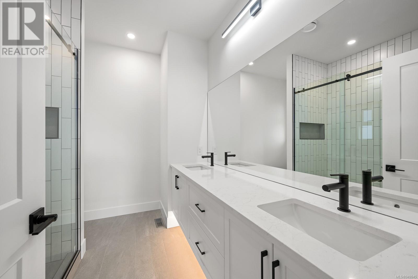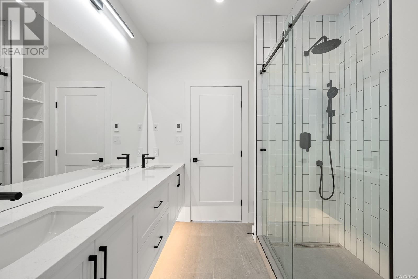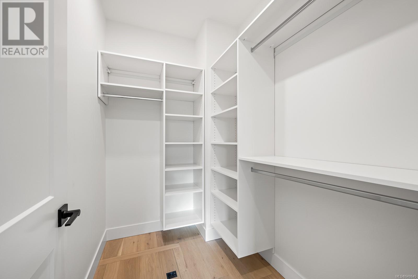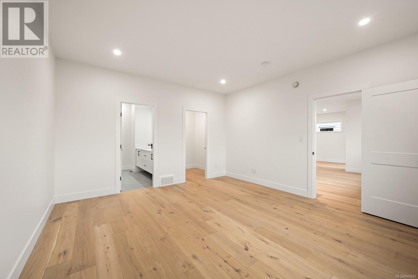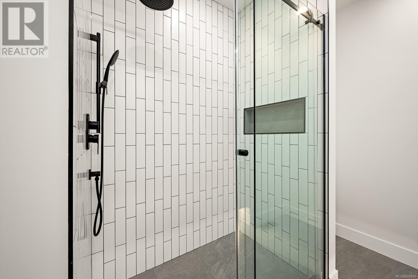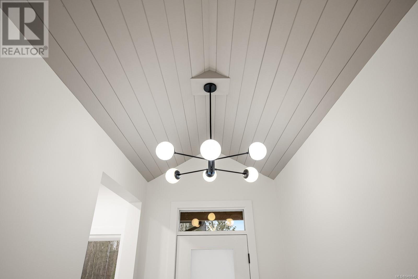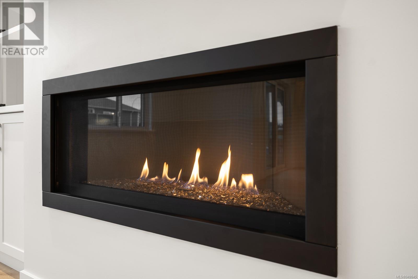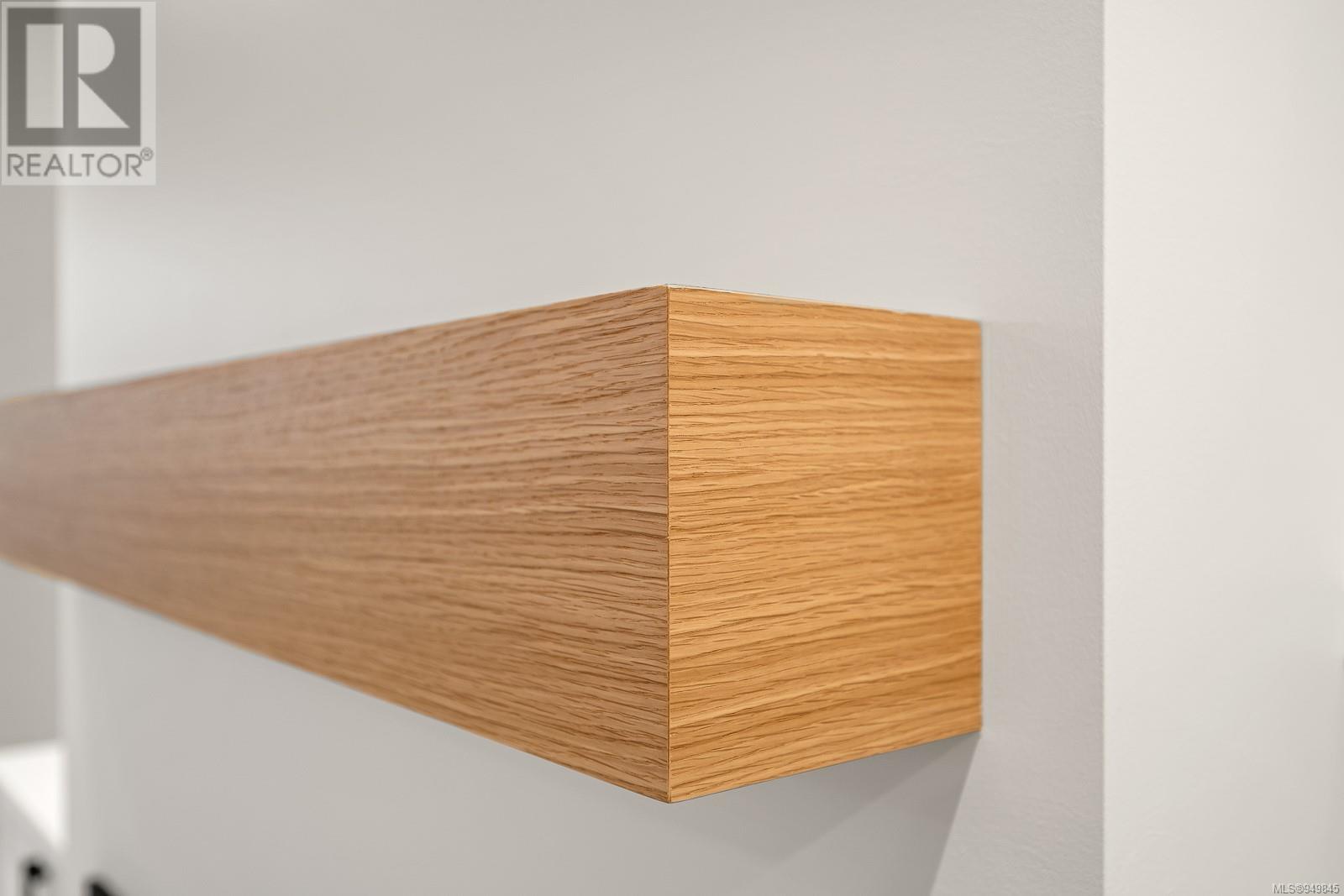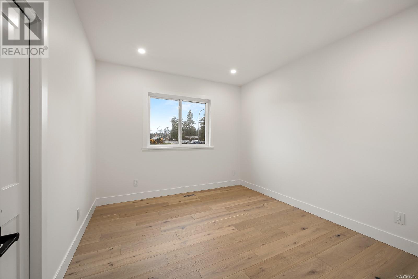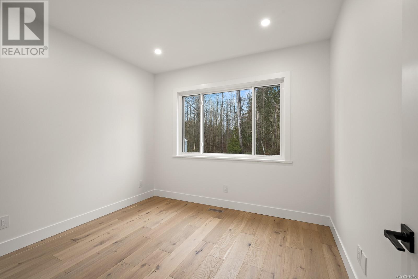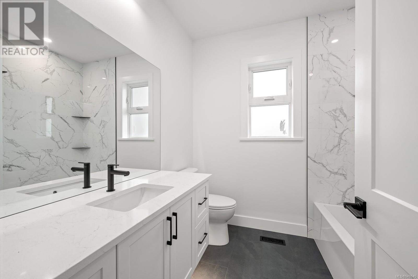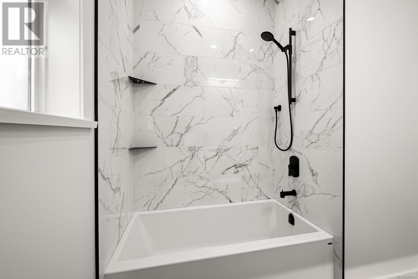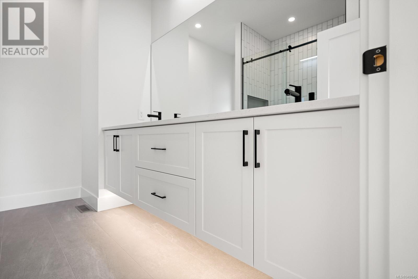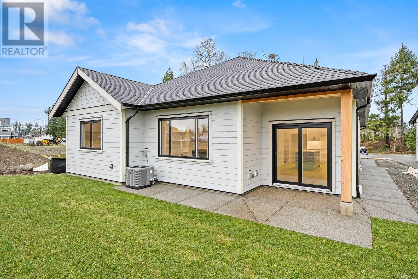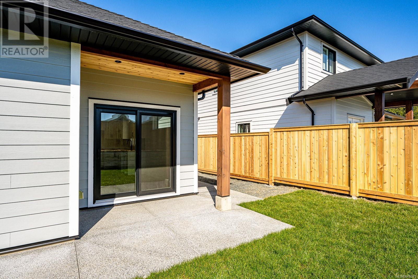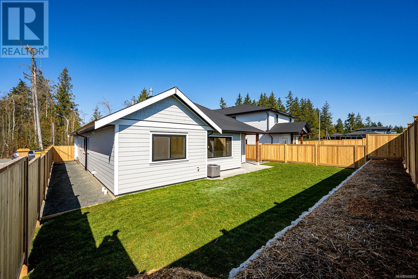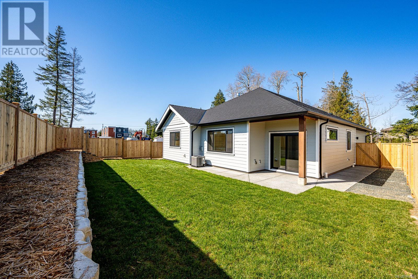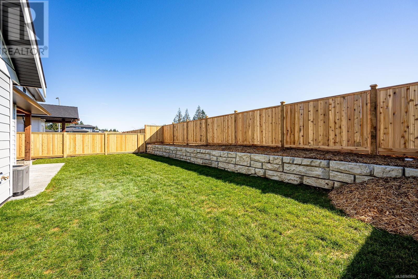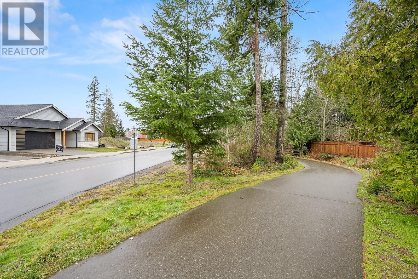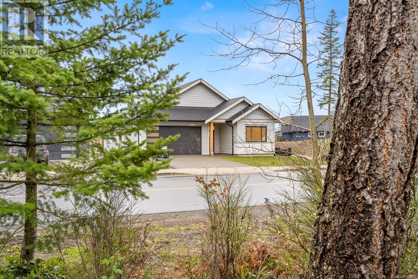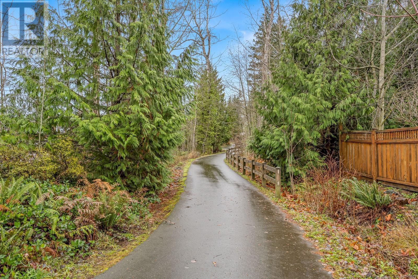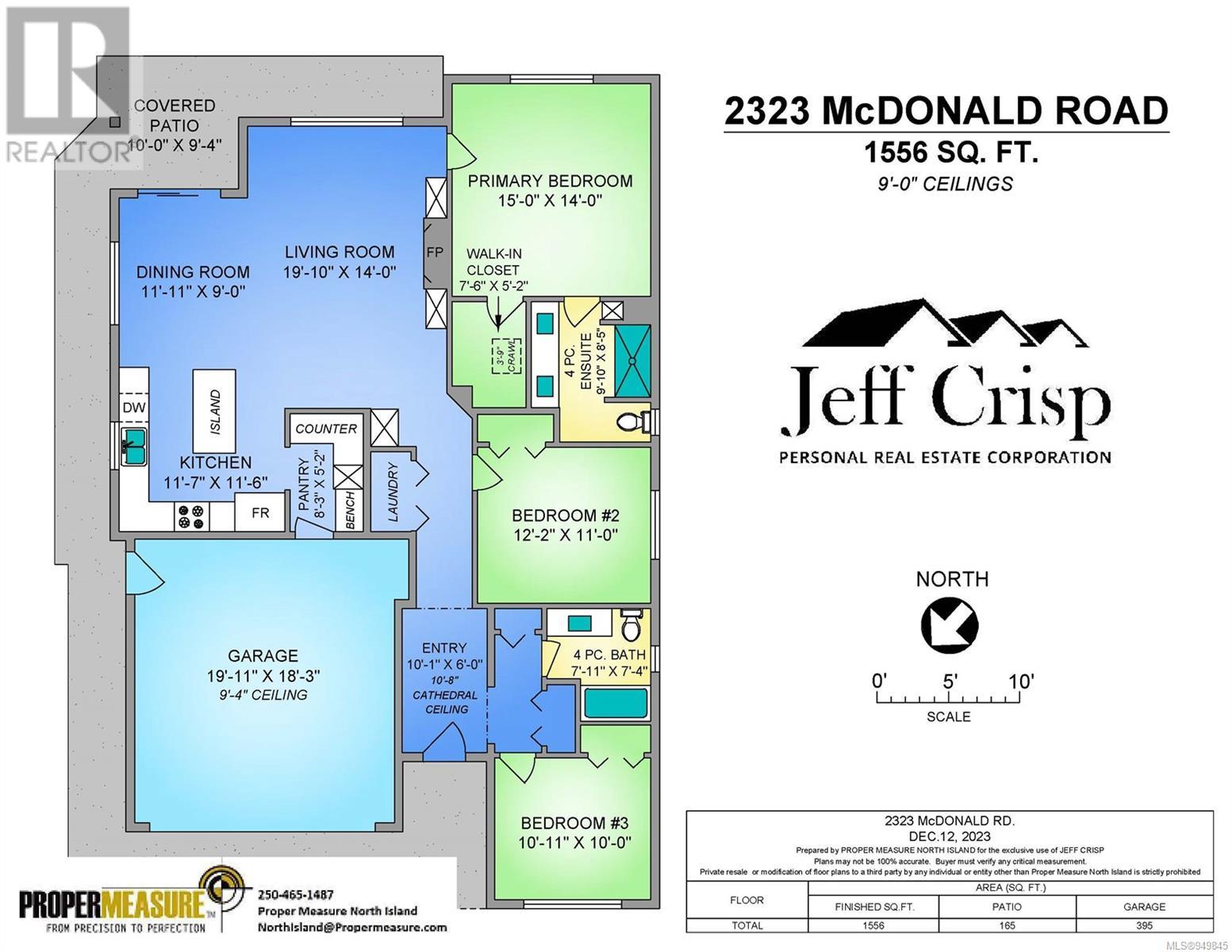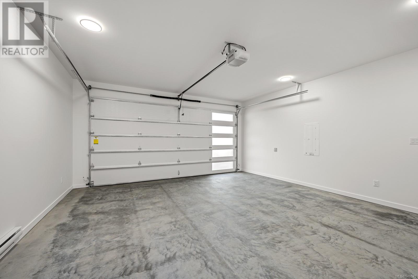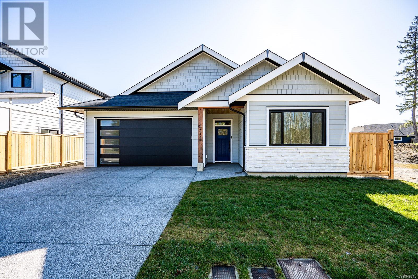2323 Mcdonald Rd Comox, British Columbia V9N 9G7
$969,900
Brand new high end Comox Rancher by Thyssen de Goede Developments. This 3 bed 2 bath 1550sqft home has been built to the highest quality achieving a Step 5 energy rating well exceeding current building code. This Open concept home is bright and inviting with a chef inspired kitchen and pantry with quartz countertops and ceiling height shaker cabinets. The living and dining areas are inviting as you sit by your gas fireplace with custom built-in surrounds. The Primary bedroom features a large walk-in closet with custom organizers, ensuite with custom tile shower with niche, and a large quartz double vanity. The wide plank hardwood throughout gives a seamless flow as you head down the hallway to two more bedrooms and the main bath. This home features an ICF foundation tied in with a heat pump, HRV, hot water on demand, and triple pane windows making it ahead of the curve in terms of energy efficiency. All in the heart of Comox and steps to trails, parks, shopping and schools. (id:50419)
Property Details
| MLS® Number | 949845 |
| Property Type | Single Family |
| Neigbourhood | Comox (Town of) |
| Features | Central Location, Southern Exposure, Other, Marine Oriented |
| Parking Space Total | 4 |
Building
| Bathroom Total | 2 |
| Bedrooms Total | 3 |
| Constructed Date | 2023 |
| Cooling Type | Fully Air Conditioned |
| Fireplace Present | Yes |
| Fireplace Total | 1 |
| Heating Fuel | Natural Gas |
| Heating Type | Heat Pump |
| Size Interior | 1556 Sqft |
| Total Finished Area | 1556 Sqft |
| Type | House |
Land
| Access Type | Road Access |
| Acreage | No |
| Size Irregular | 5227 |
| Size Total | 5227 Sqft |
| Size Total Text | 5227 Sqft |
| Zoning Description | R3.8 |
| Zoning Type | Residential |
Rooms
| Level | Type | Length | Width | Dimensions |
|---|---|---|---|---|
| Main Level | Pantry | 8'3 x 5'2 | ||
| Main Level | Bathroom | 4-Piece | ||
| Main Level | Bedroom | 10 ft | Measurements not available x 10 ft | |
| Main Level | Bedroom | 12'2 x 11'0 | ||
| Main Level | Ensuite | 4-Piece | ||
| Main Level | Primary Bedroom | 15 ft | 14 ft | 15 ft x 14 ft |
| Main Level | Living Room | 19'10 x 14'0 | ||
| Main Level | Dining Room | 11'11 x 9'0 | ||
| Main Level | Kitchen | 11'7 x 11'6 |
https://www.realtor.ca/real-estate/26359871/2323-mcdonald-rd-comox-comox-town-of
Interested?
Contact us for more information

Jeff Crisp
Personal Real Estate Corporation
jeffcrisp.com/
https://www.facebook.com/jeffrey.crisp.585

#121 - 750 Comox Road
Courtenay, British Columbia V9N 3P6
(250) 334-3124
(800) 638-4226
(250) 334-1901

