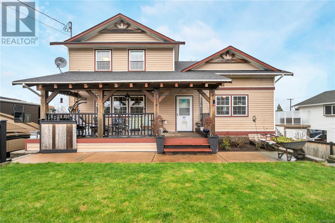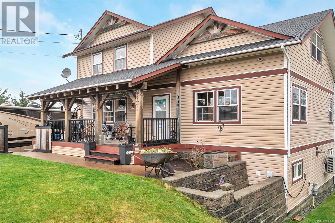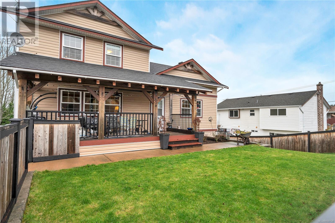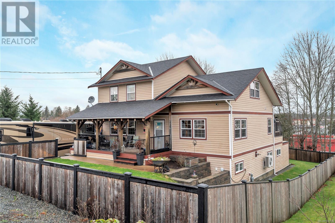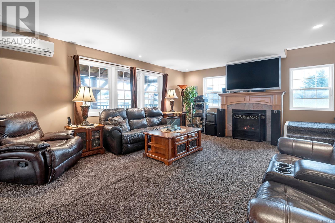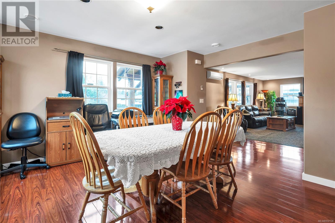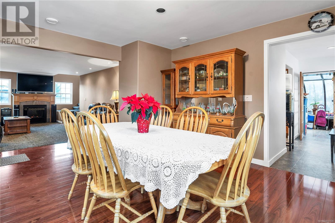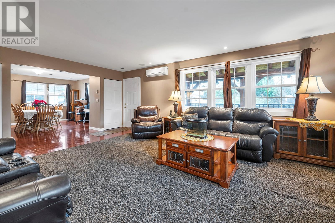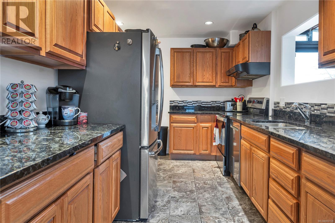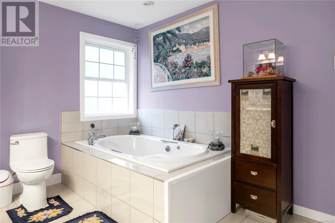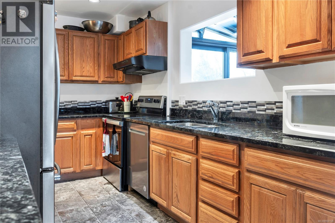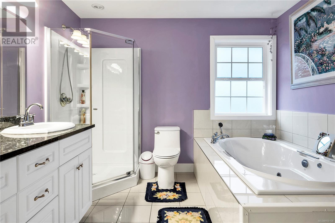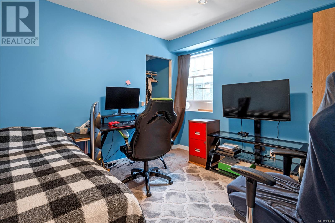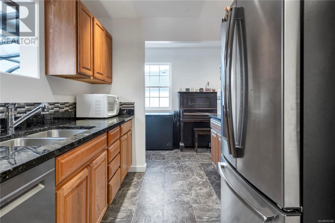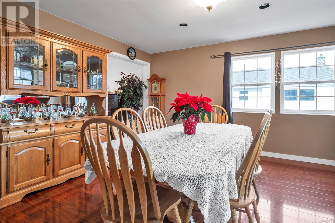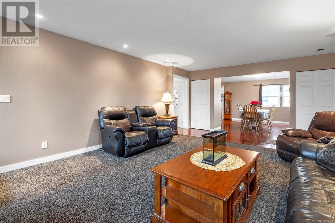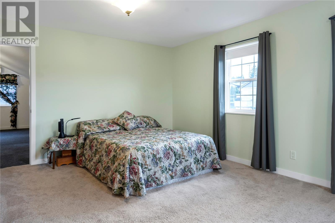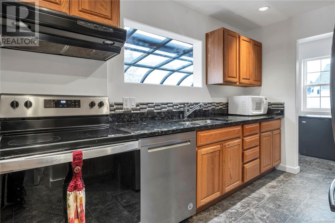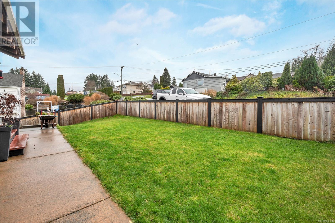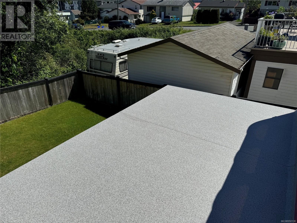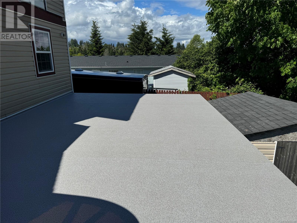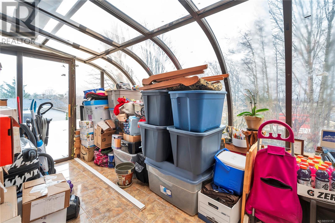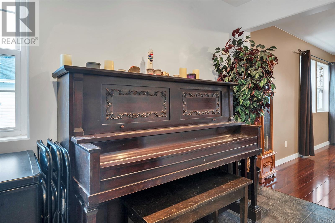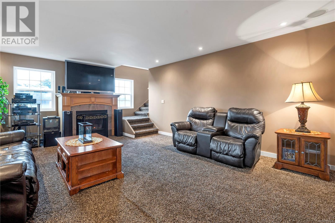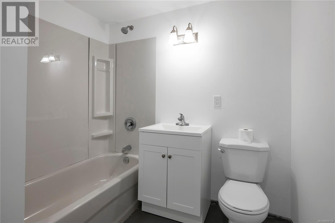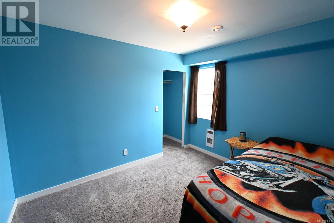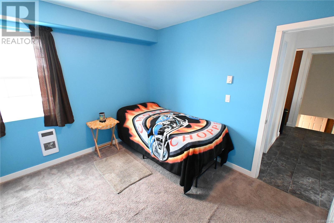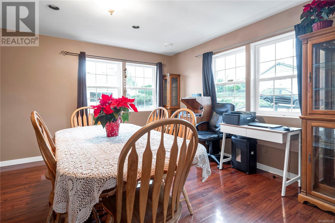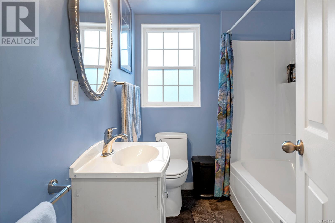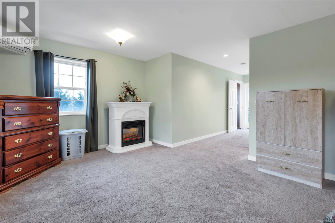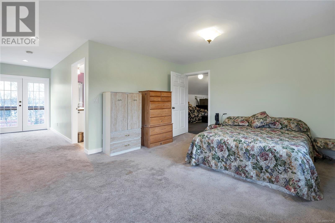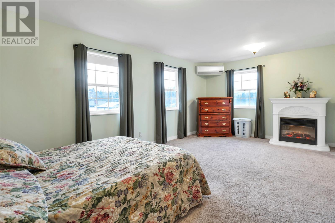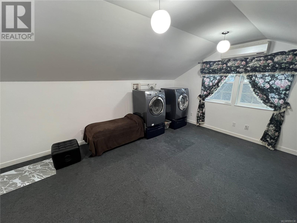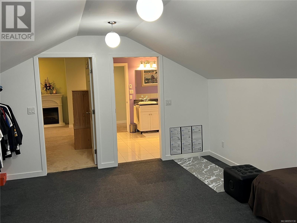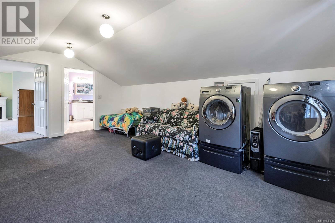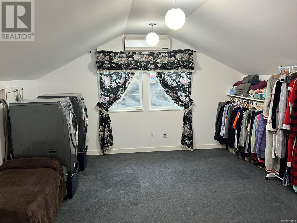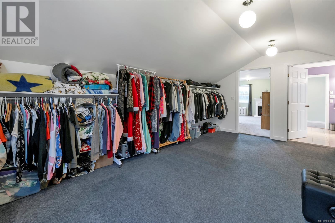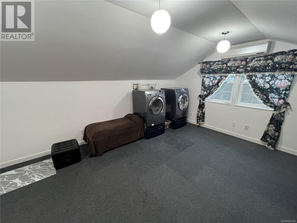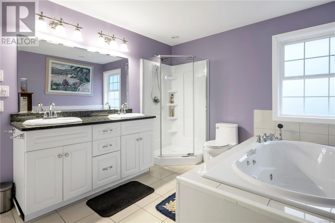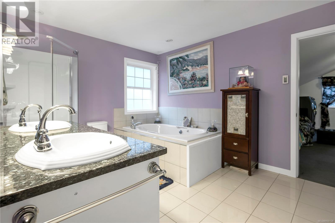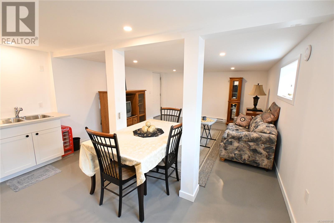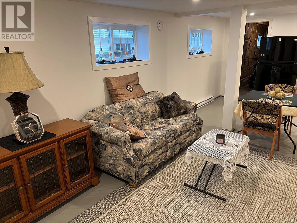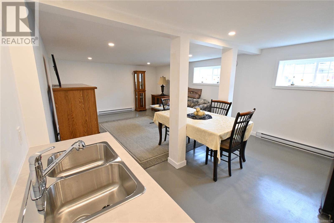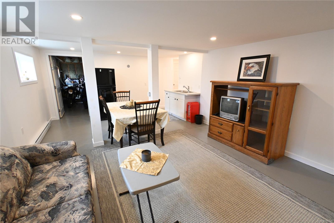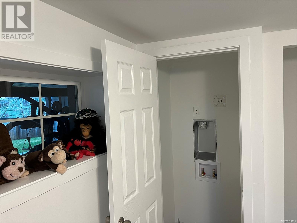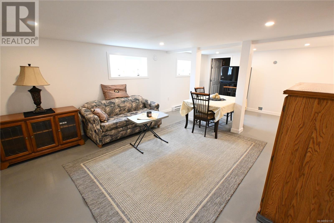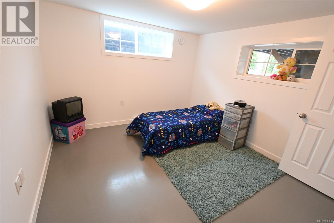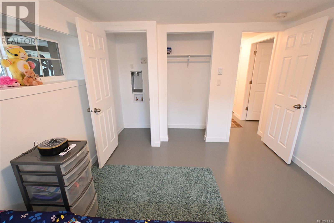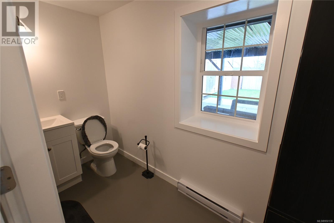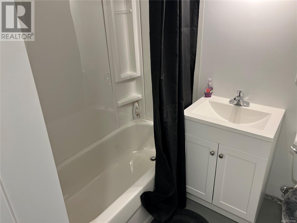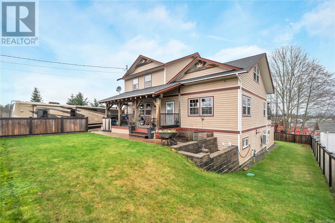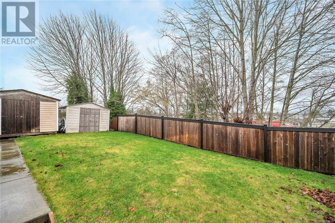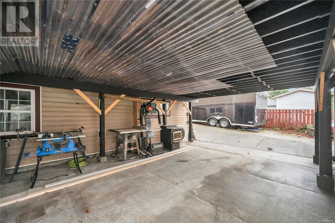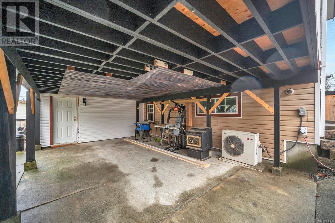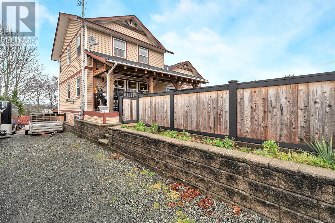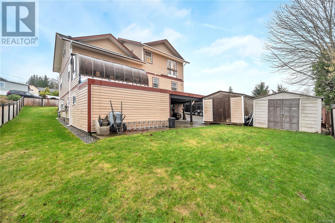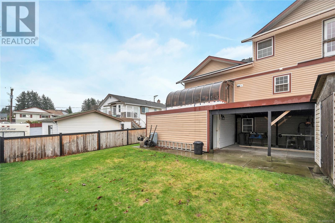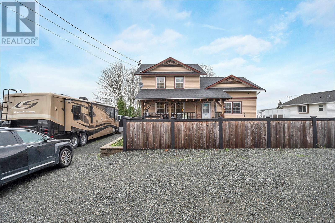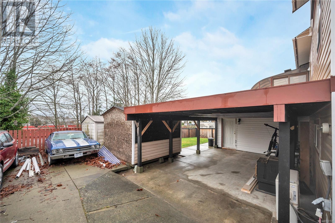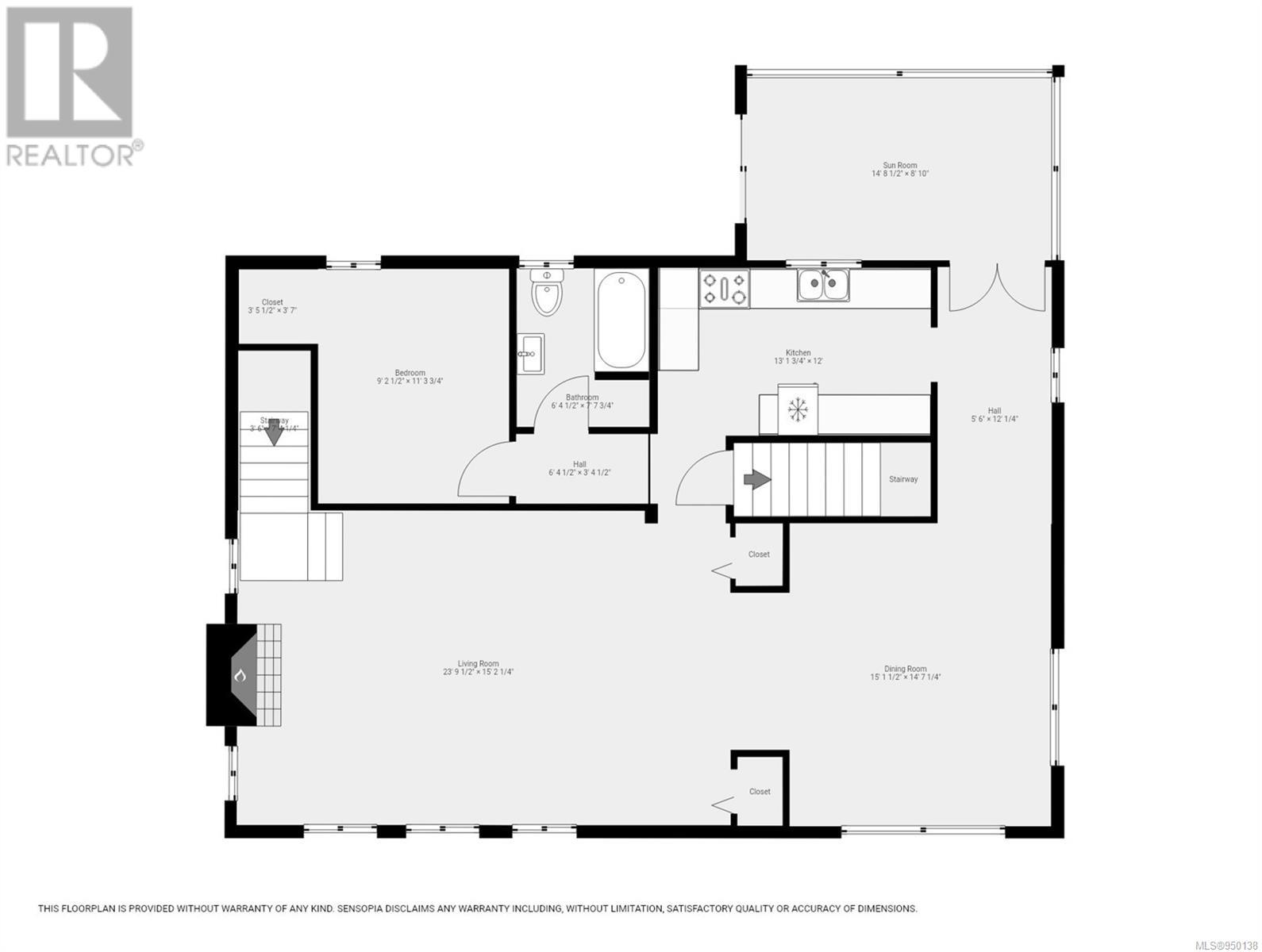820 10th Ave Campbell River, British Columbia V9W 3C4
$774,900
This centrally located 4 bedroom family home is situated on a beautiful lot which showcases the amazing ocean and city views. The home has a functional and very unique layout and includes a fully contained brand new in-law suite which would accomodate 2 bedrooms just needing the final finishing touches. Besides the recent cost to finish the downstairs space the homeowners have recently painted and done numerous other things to make the home show like new. Some of the great features of this home include granite kitchen countertops, a spa like ensuite , and a huge additional bedroom off the primary suite which would be great for a nursery, media room, or gym. Another awesome feature is the room and space to park your RV, or boat. Location is great and you can easily walk to all the amenities that downtown has to offer. Call your Realtor today to come have a look for yourself. Please note the downstairs bedrooms (almost finished) are included as the four bedrooms. (id:50419)
Property Details
| MLS® Number | 950138 |
| Property Type | Single Family |
| Neigbourhood | Campbell River Central |
| Features | Central Location |
| Parking Space Total | 5 |
| Structure | Shed |
| View Type | City View, Mountain View |
Building
| Bathroom Total | 3 |
| Bedrooms Total | 4 |
| Constructed Date | 2011 |
| Cooling Type | Air Conditioned |
| Fireplace Present | Yes |
| Fireplace Total | 2 |
| Heating Fuel | Electric |
| Heating Type | Forced Air, Heat Pump |
| Size Interior | 3325 Sqft |
| Total Finished Area | 3116 Sqft |
| Type | House |
Land
| Access Type | Road Access |
| Acreage | No |
| Size Irregular | 7405 |
| Size Total | 7405 Sqft |
| Size Total Text | 7405 Sqft |
| Zoning Description | R-1 |
| Zoning Type | Residential |
Rooms
| Level | Type | Length | Width | Dimensions |
|---|---|---|---|---|
| Second Level | Primary Bedroom | 13'2 x 19'5 | ||
| Second Level | Ensuite | 5-Piece | ||
| Second Level | Bonus Room | 19 ft | Measurements not available x 19 ft | |
| Lower Level | Bedroom | 11'4 x 10'8 | ||
| Lower Level | Other | 14'8 x 7'11 | ||
| Lower Level | Other | 13'11 x 15'3 | ||
| Lower Level | Bathroom | 4-Piece | ||
| Lower Level | Bedroom | 16'2 x 14'10 | ||
| Main Level | Living Room | 15'2 x 23'9 | ||
| Main Level | Sunroom | 8'10 x 14'8 | ||
| Main Level | Bathroom | 4-Piece | ||
| Main Level | Bedroom | 11'3 x 9'2 | ||
| Main Level | Kitchen | 12 ft | 12 ft x Measurements not available | |
| Main Level | Dining Room | 14'7 x 15'1 |
https://www.realtor.ca/real-estate/26379397/820-10th-ave-campbell-river-campbell-river-central
Interested?
Contact us for more information
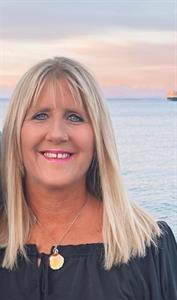
Tammy Forberg
Personal Real Estate Corporation
tammyforberg.com/

972 Shoppers Row
Campbell River, British Columbia V9W 2C5
(250) 286-3293
(888) 286-1932
(250) 286-1932
www.campbellriverrealestate.com/

Barry Bowden
tammyforberg.com/

972 Shoppers Row
Campbell River, British Columbia V9W 2C5
(250) 286-3293
(888) 286-1932
(250) 286-1932
www.campbellriverrealestate.com/

