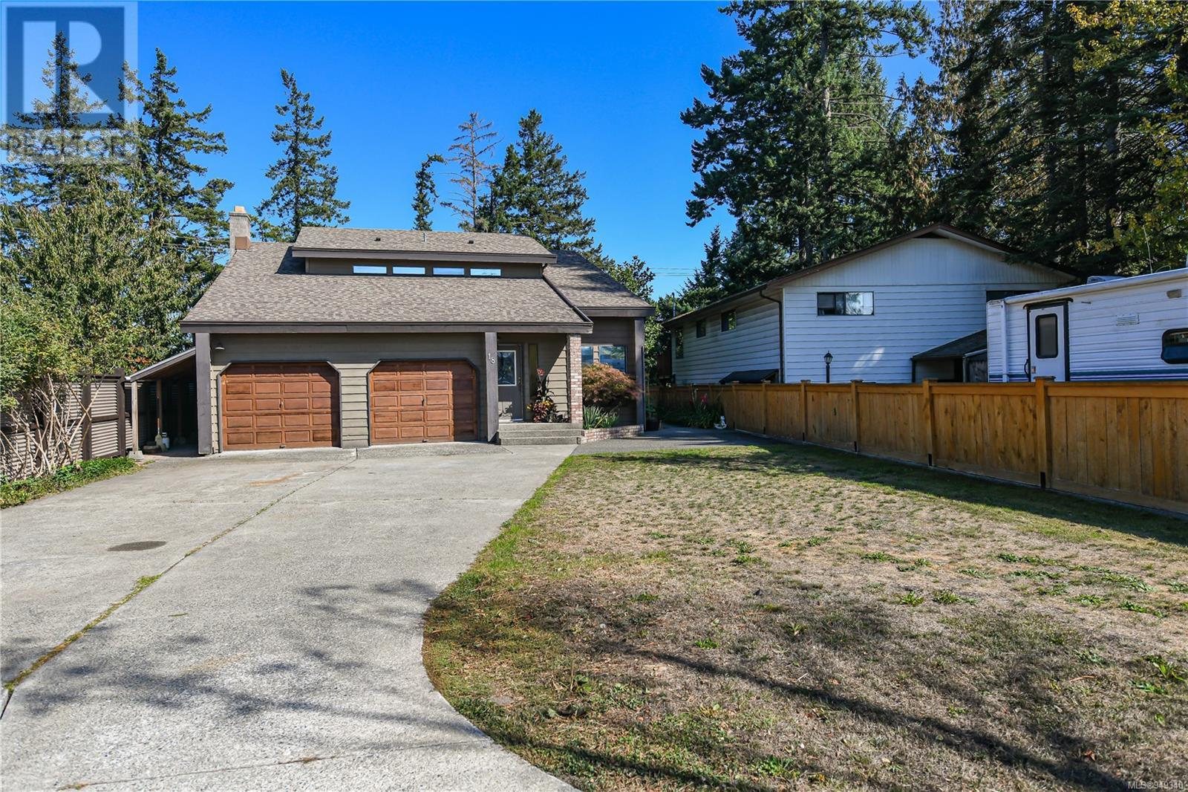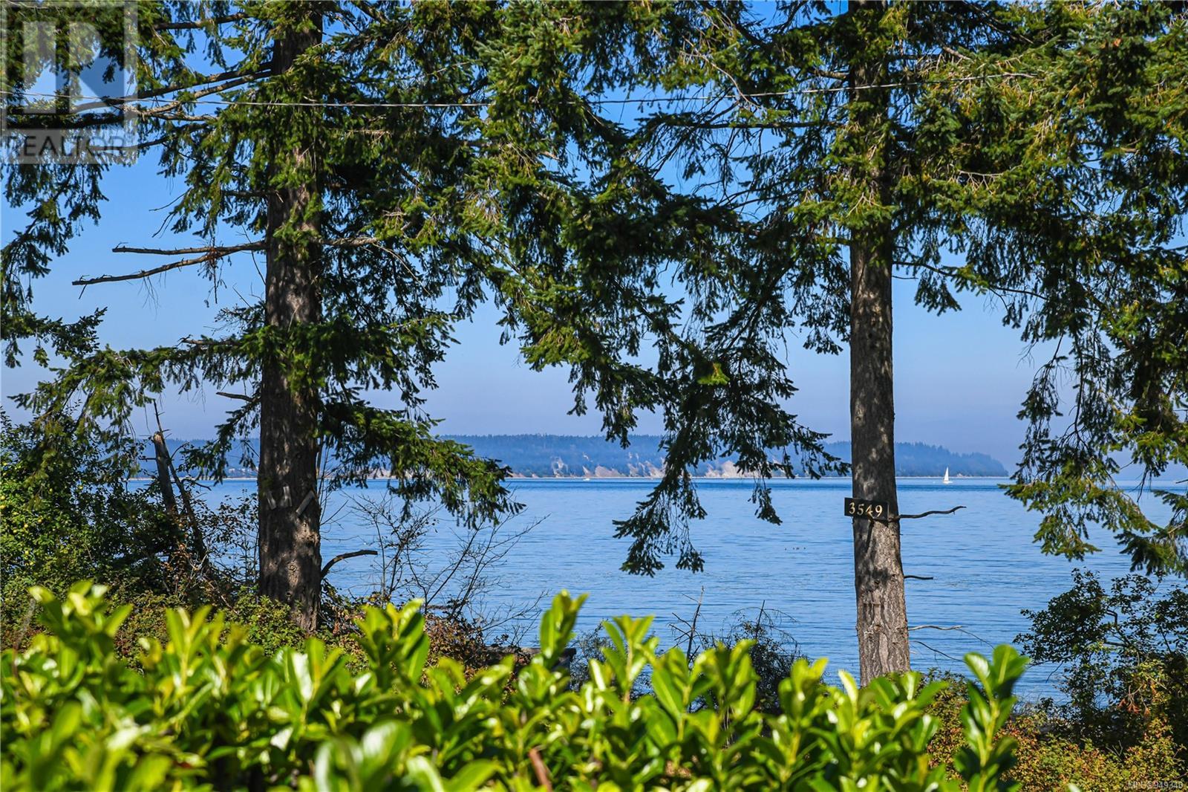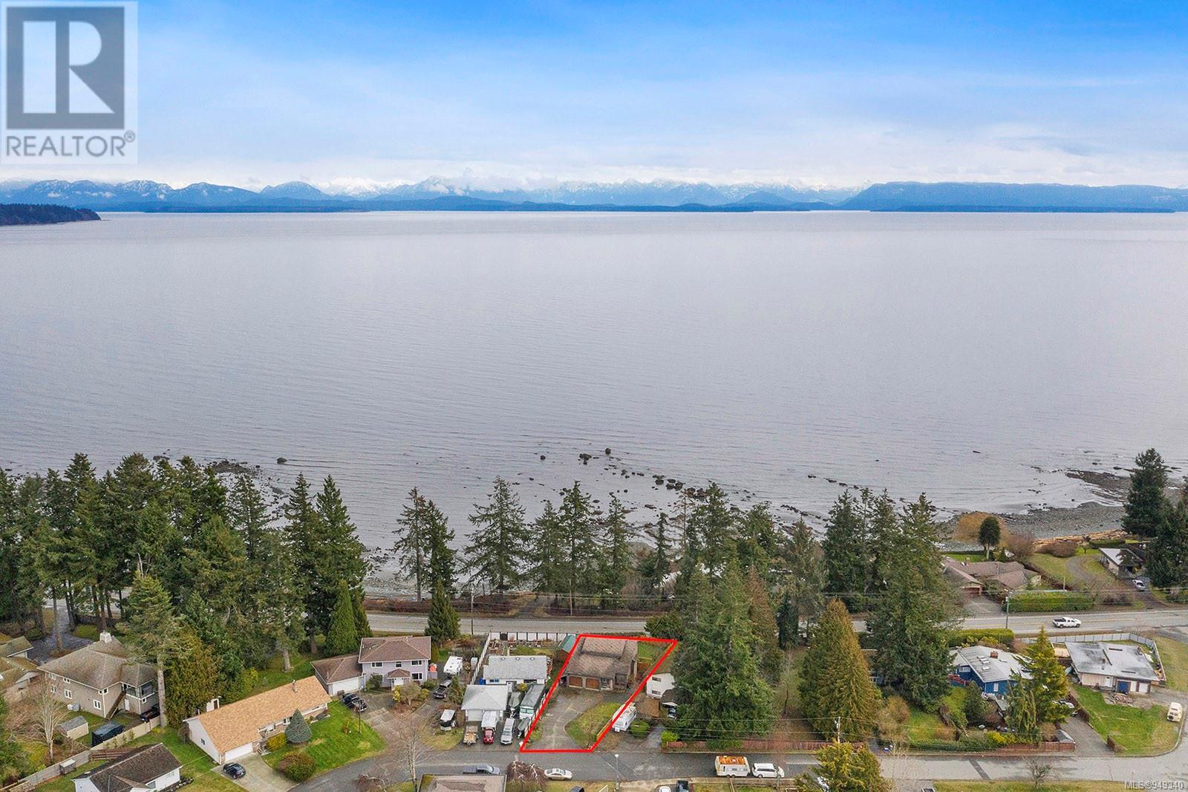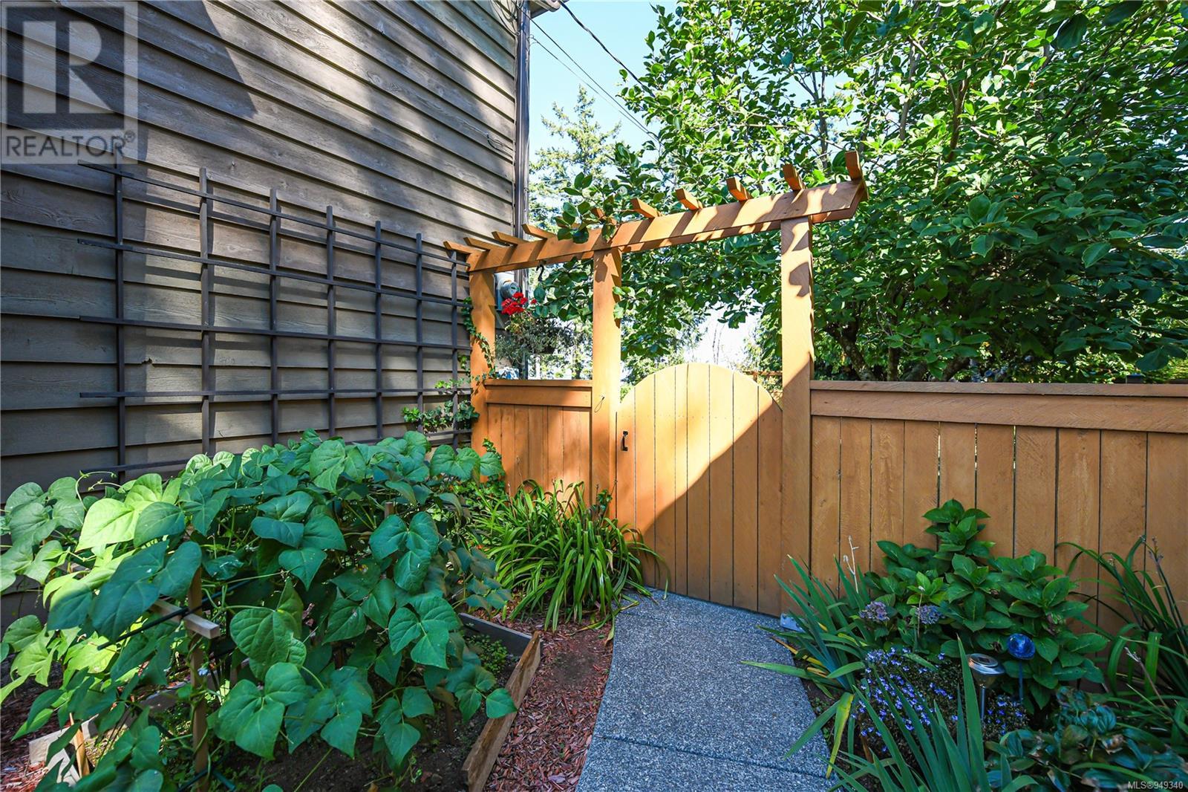18 Oregon Rd Campbell River, British Columbia V9W 5T1
$749,900
A west coast contemporary home steps to the waterfront. Beautifully maintained home is turn key & offers year round enjoyment through the seasons. A functional floorpan with welcoming foyer leading to the living room with vaulted ceiling leading to formal dining & adjoining eat in kitchen overlooking the backyard. Kitchen bay window with sink offers views through the trees to the ocean & mountain range. Cozy family room with brick chimney feature has sliders to covered deck with steps to the spacious backyard. You’ll love the upstairs primary bedroom featuring cozy fireplace, walk-in closet, private 3pc ensuite & spacious covered balcony taking in the ocean views. Upstairs includes 2 more bedrooms with views, a convenient laundry closet & additional 4pc. Charming finishing including wood casings, modern white paint, scraped oak hardwood, travertine stone, maple cabinets & wood siding. Backyard is great for entertaining or keep it all to yourself - sunny paver patios, hedging, fencing & low maintenance landscaping. Long driveway offers lots of parking plus a 2 car garage/workshop. Life is beautiful across the street from the rugged beach, sea walk & nestled in a quaint community with a great hospital, schools & amenities with wilderness in your backyard. (id:50419)
Property Details
| MLS® Number | 949340 |
| Property Type | Single Family |
| Neigbourhood | Willow Point |
| Features | Other |
| Parking Space Total | 4 |
| View Type | Ocean View |
Building
| Bathroom Total | 3 |
| Bedrooms Total | 3 |
| Constructed Date | 1985 |
| Cooling Type | None |
| Fireplace Present | Yes |
| Fireplace Total | 1 |
| Heating Fuel | Electric |
| Heating Type | Forced Air |
| Size Interior | 1798 Sqft |
| Total Finished Area | 1798 Sqft |
| Type | House |
Land
| Access Type | Road Access |
| Acreage | No |
| Size Irregular | 6534 |
| Size Total | 6534 Sqft |
| Size Total Text | 6534 Sqft |
| Zoning Description | R-1 |
| Zoning Type | Residential |
Rooms
| Level | Type | Length | Width | Dimensions |
|---|---|---|---|---|
| Second Level | Bathroom | 4-Piece | ||
| Second Level | Bedroom | 13'0 x 9'7 | ||
| Second Level | Bedroom | 13'0 x 9'7 | ||
| Second Level | Balcony | 15'9 x 5'5 | ||
| Second Level | Ensuite | 3-Piece | ||
| Second Level | Primary Bedroom | 15'11 x 13'1 | ||
| Main Level | Porch | 7'7 x 3'11 | ||
| Main Level | Family Room | 16'1 x 15'5 | ||
| Main Level | Dining Room | 12'9 x 9'10 | ||
| Main Level | Kitchen | 15'1 x 9'5 | ||
| Main Level | Bathroom | 2-Piece | ||
| Main Level | Living Room | 14'8 x 13'11 | ||
| Main Level | Entrance | 4'11 x 3'1 |
https://www.realtor.ca/real-estate/26396784/18-oregon-rd-campbell-river-willow-point
Interested?
Contact us for more information
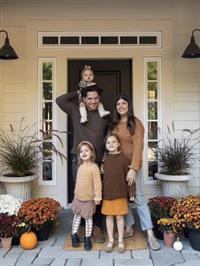
Jakob Christoph
Personal Real Estate Corporation
www.comoxvalleyhomesandrealestate.com/
https://www.facebook.com/ChristophRealEstateGroup/
ca.linkedin.com/pub/jakob-christoph/71/620/21b/
282 Anderton Road
Comox, British Columbia V9M 1Y2
(250) 339-2021
(888) 829-7205
(250) 339-5529
www.oceanpacificrealty.com/

