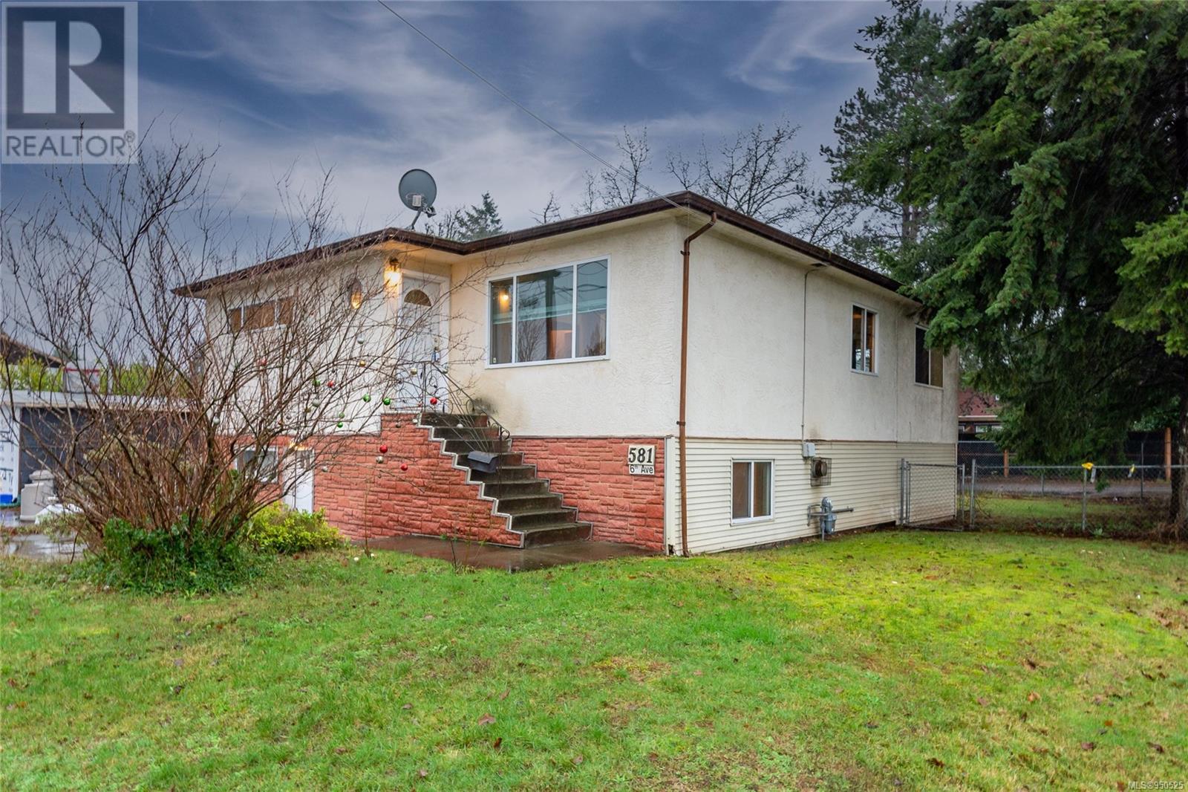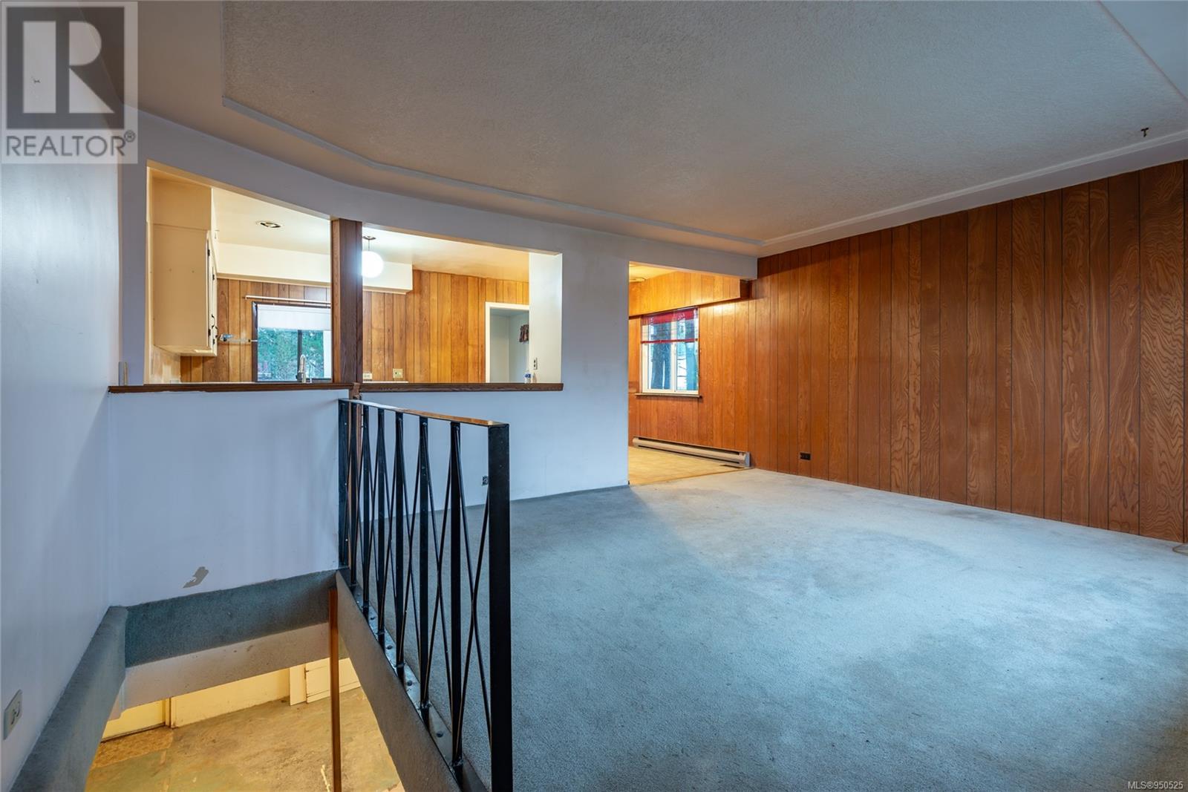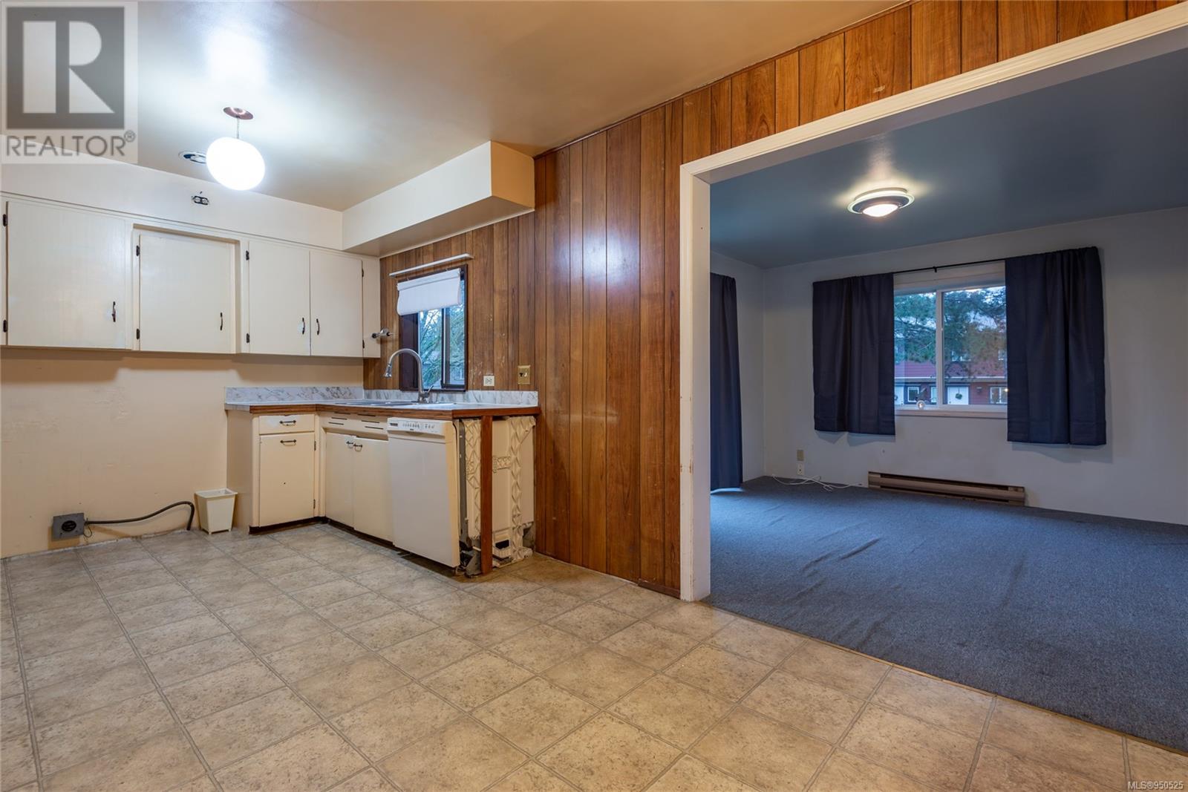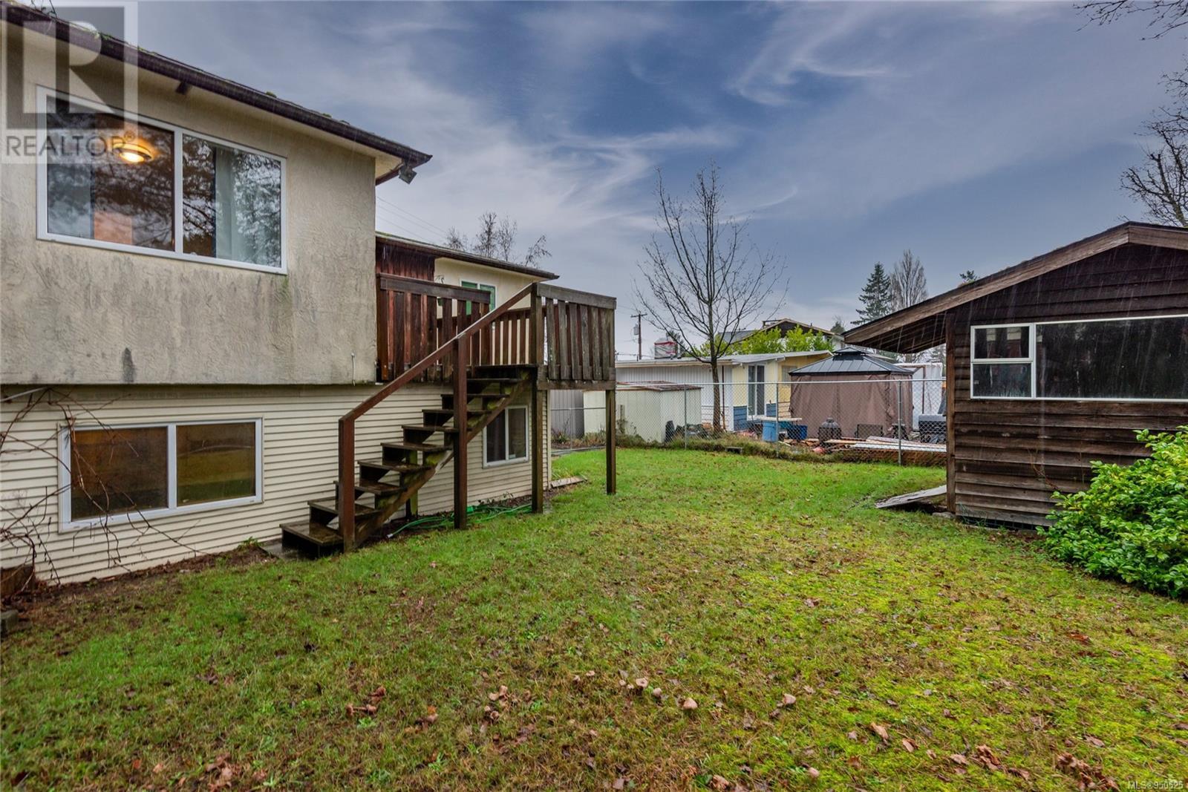581 6th Ave Campbell River, British Columbia V9W 3Z6
$414,900
Get into the market and use some sweat equity at 581 6th Ave! Upstairs, you will find the main living area with an open-concept kitchen and living room. Off the kitchen is another room perfectly suited for a dining room or den with a sliding door onto the back deck. Also upstairs, you will find two bedrooms and one four-piece bathroom ready for your touches. Downstairs is an unfinished basement, bringing you a clean slate for your project! Make an awesome rec room, home-based business, or in-law suite with its own separate entry. One finished bathroom is downstairs already. This is a fully fenced corner lot lined with trees along one side and lane access in the back with a large gate. Plenty of parking and a backyard storage shed round out this property. A great-priced single-family home in central Campbell River- close to all levels of school, right on the bus route, and just minutes from downtown. Bring your ideas and get started today! (id:50419)
Property Details
| MLS® Number | 950525 |
| Property Type | Single Family |
| Neigbourhood | Campbell River Central |
| Features | Central Location, Corner Site, Other |
| Parking Space Total | 4 |
| Plan | Vip8900 |
| Structure | Shed |
Building
| Bathroom Total | 2 |
| Bedrooms Total | 2 |
| Constructed Date | 1950 |
| Cooling Type | None |
| Heating Fuel | Natural Gas |
| Heating Type | Forced Air |
| Size Interior | 2148 Sqft |
| Total Finished Area | 1056 Sqft |
| Type | House |
Land
| Access Type | Road Access |
| Acreage | No |
| Size Irregular | 5597 |
| Size Total | 5597 Sqft |
| Size Total Text | 5597 Sqft |
| Zoning Description | R-1 |
| Zoning Type | Residential |
Rooms
| Level | Type | Length | Width | Dimensions |
|---|---|---|---|---|
| Lower Level | Recreation Room | 27 ft | 27 ft x Measurements not available | |
| Lower Level | Bathroom | 3-Piece | ||
| Lower Level | Storage | 11'6 x 21'2 | ||
| Lower Level | Laundry Room | 8'10 x 12'9 | ||
| Main Level | Bathroom | 4-Piece | ||
| Main Level | Bedroom | 9'8 x 10'1 | ||
| Main Level | Primary Bedroom | 13 ft | Measurements not available x 13 ft | |
| Main Level | Dining Room | 11'11 x 11'1 | ||
| Main Level | Kitchen | 11'4 x 9'3 | ||
| Main Level | Dining Nook | 9'4 x 8'3 | ||
| Main Level | Living Room | 13'15 x 17'7 |
https://www.realtor.ca/real-estate/26400438/581-6th-ave-campbell-river-campbell-river-central
Interested?
Contact us for more information

Erika Haley
Personal Real Estate Corporation
erikahaley.ca/
www.facebook.com/profile.php?id=639771007
www.linkedin.com/profile/view?id=68656023&trk=tab_pro
twitter.com/#!/erikaleighhaley
https://instagram.com/erikahaleyca
950 Island Highway
Campbell River, British Columbia V9W 2C3
(250) 286-1187
(800) 379-7355
(250) 286-6144
www.checkrealty.ca/
https://www.facebook.com/remaxcheckrealty
https://www.instagram.com/remaxcheckrealty/

Jenna Manners
https//jenna-manners.remax.ca/
https://jennamanners_realtor/
950 Island Highway
Campbell River, British Columbia V9W 2C3
(250) 286-1187
(800) 379-7355
(250) 286-6144
www.checkrealty.ca/
https://www.facebook.com/remaxcheckrealty
https://www.instagram.com/remaxcheckrealty/











































