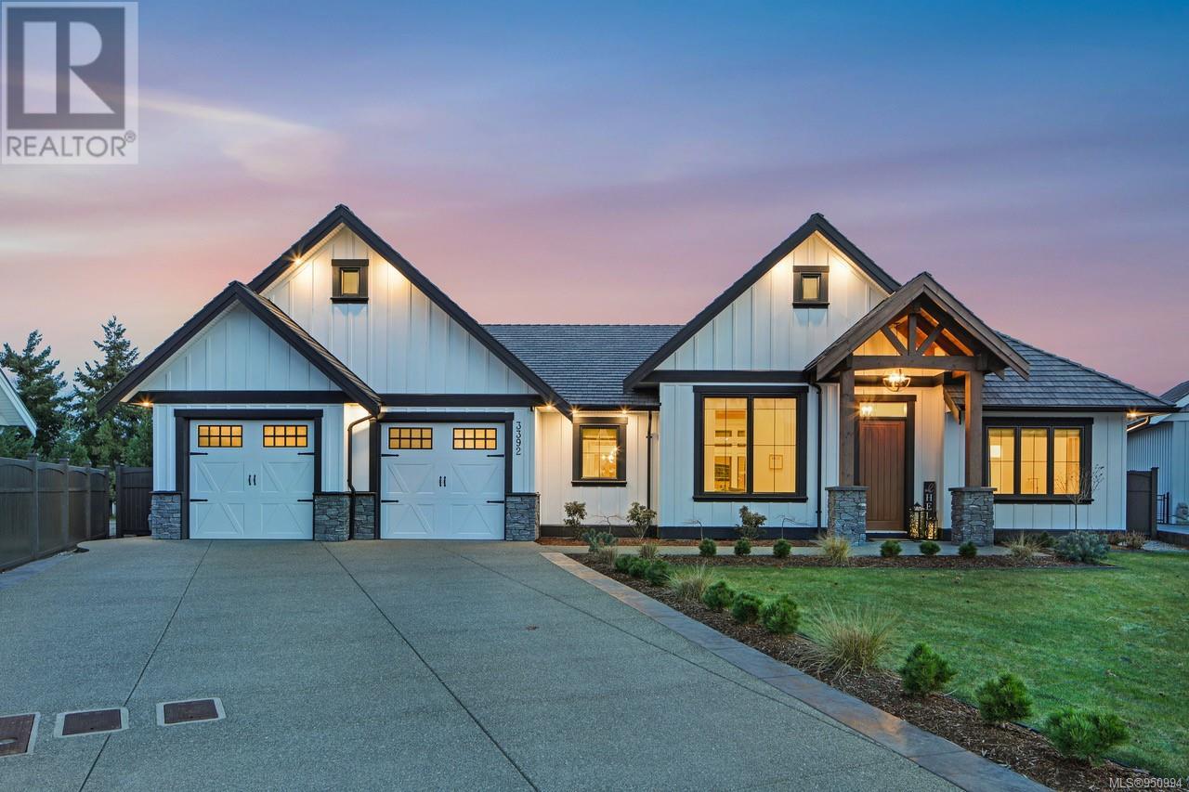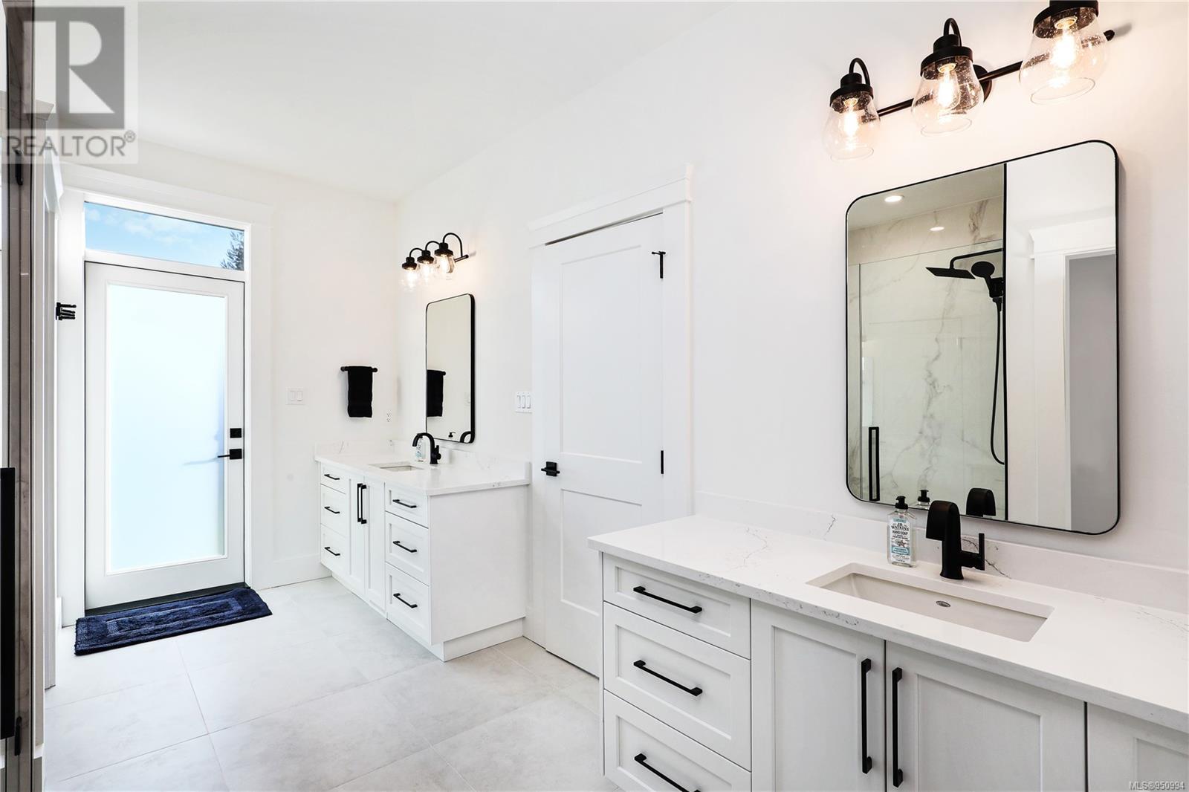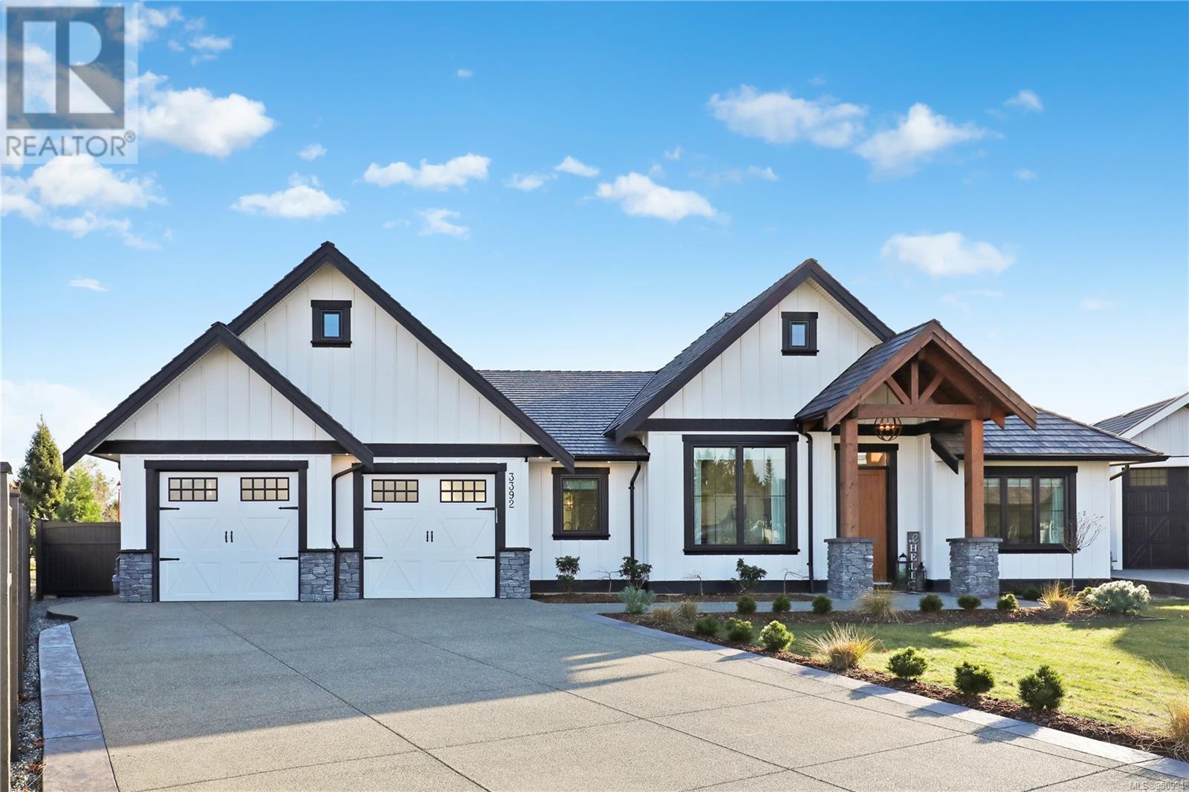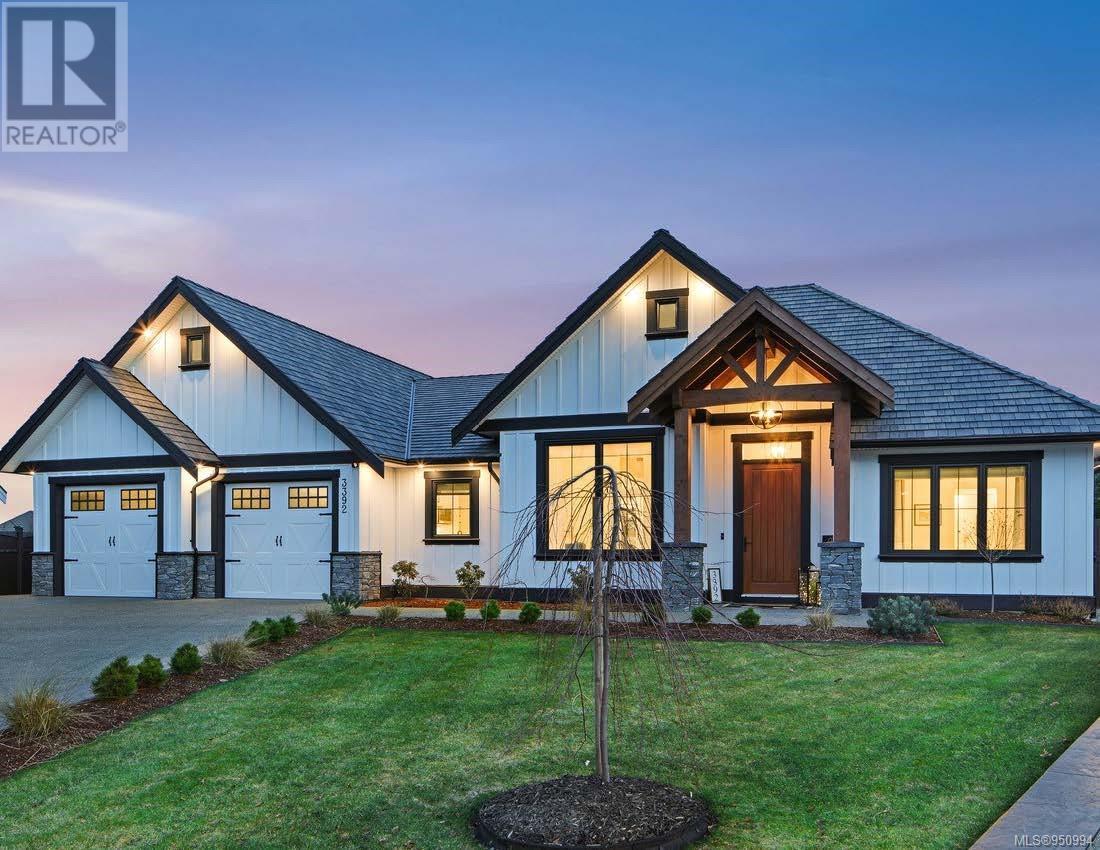3392 Manchester Dr Courtenay, British Columbia V9N 0H6
$1,599,000
LIKE NEW CUSTOM BUILT CROWN ISLE HOME! This modern farmhouse rancher with southern exposure and a view, is the house everyone wants to retire into. With 3 bedrooms plus a den this 2106 Sqft home has plenty of room for family and friends. With an open floor plan the great room has 11’ ceilings with beam detail and a rock fireplace to curl up in front of. The kitchen is designed for entertaining with a large island, quartz countertops, hidden walk-in pantry, Fisher Paykel appliances, wine fridge, pot filler and many more extras. There is a large Primary bedroom with a gorgeous ensuite, two separate vanities with sinks, a large glass and tile shower and door access to the outdoor hot tub area. Roomy 2 car garage with plenty of room for storage and work bench area. Easy stair access to a 5’6” crawl space. The location is prime with 0.21-acre lot, full privacy quiet cul-de-sac southern exposure and a good view across the golf course without being on the golf course. No GST. (id:50419)
Property Details
| MLS® Number | 950994 |
| Property Type | Single Family |
| Neigbourhood | Crown Isle |
| Features | Level Lot, Private Setting, Southern Exposure, Other |
| Parking Space Total | 4 |
Building
| Bathroom Total | 2 |
| Bedrooms Total | 3 |
| Constructed Date | 2022 |
| Cooling Type | Fully Air Conditioned |
| Fireplace Present | Yes |
| Fireplace Total | 1 |
| Heating Fuel | Natural Gas, Other |
| Heating Type | Heat Pump |
| Size Interior | 2106 Sqft |
| Total Finished Area | 2106 Sqft |
| Type | House |
Land
| Acreage | No |
| Size Irregular | 9148 |
| Size Total | 9148 Sqft |
| Size Total Text | 9148 Sqft |
| Zoning Description | Cd-1b |
| Zoning Type | Other |
Rooms
| Level | Type | Length | Width | Dimensions |
|---|---|---|---|---|
| Main Level | Bathroom | 4-Piece | ||
| Main Level | Bedroom | 11'5 x 11'5 | ||
| Main Level | Bedroom | 11'5 x 11'5 | ||
| Main Level | Laundry Room | 10' x 8' | ||
| Main Level | Ensuite | 4-Piece | ||
| Main Level | Primary Bedroom | 14 ft | Measurements not available x 14 ft | |
| Main Level | Den | 10 ft | Measurements not available x 10 ft | |
| Main Level | Dining Room | 11'5 x 11'5 | ||
| Main Level | Living Room | 19' x 18' | ||
| Main Level | Kitchen | 15' x 12' |
https://www.realtor.ca/real-estate/26411546/3392-manchester-dr-courtenay-crown-isle
Interested?
Contact us for more information
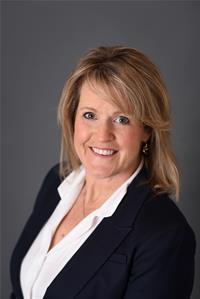
Karen Trimmer

#121 - 750 Comox Road
Courtenay, British Columbia V9N 3P6
(250) 334-3124
(800) 638-4226
(250) 334-1901

