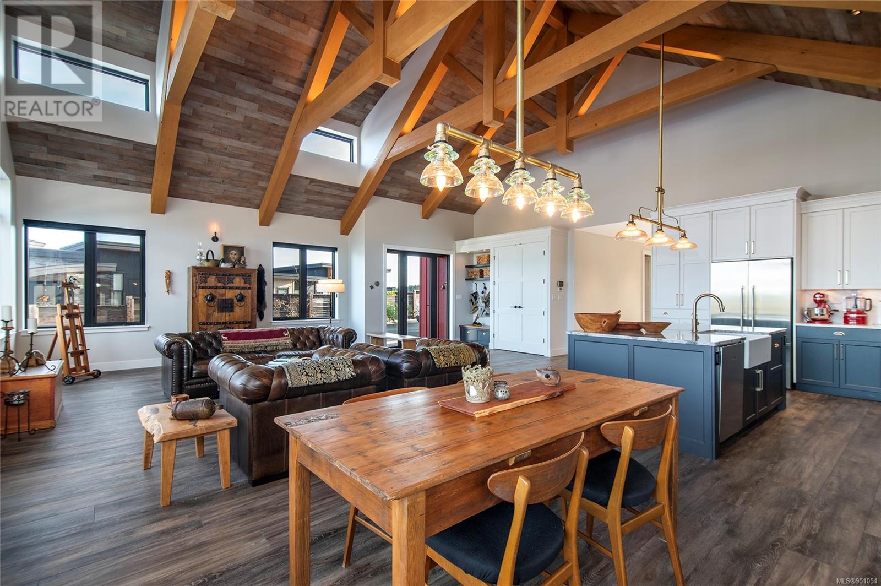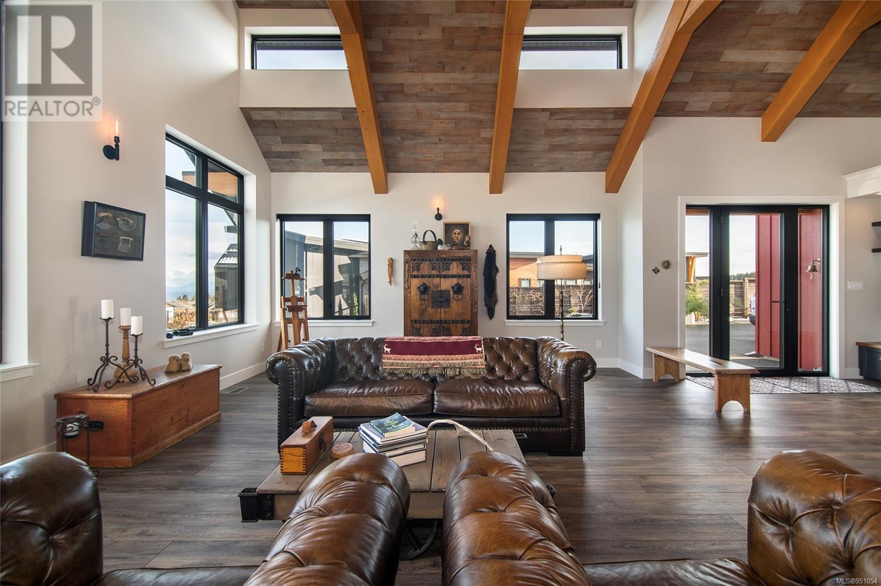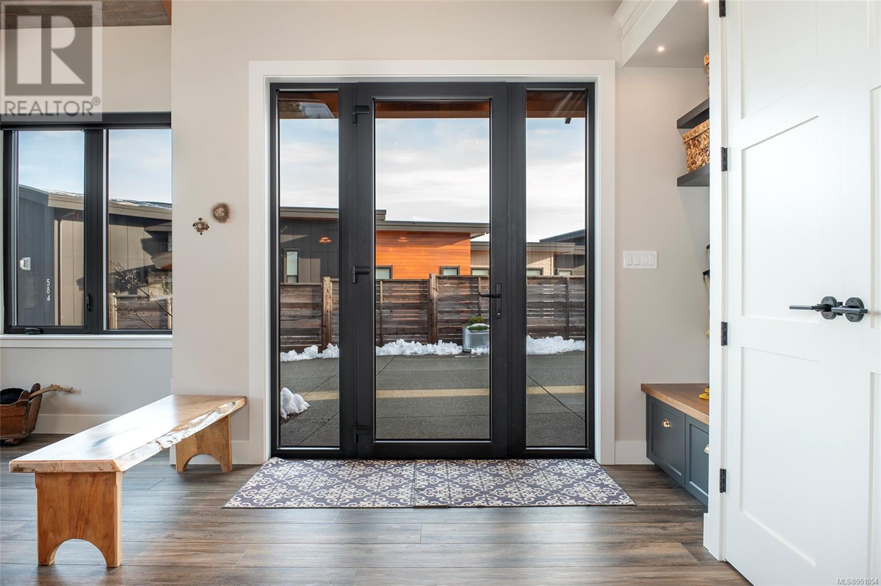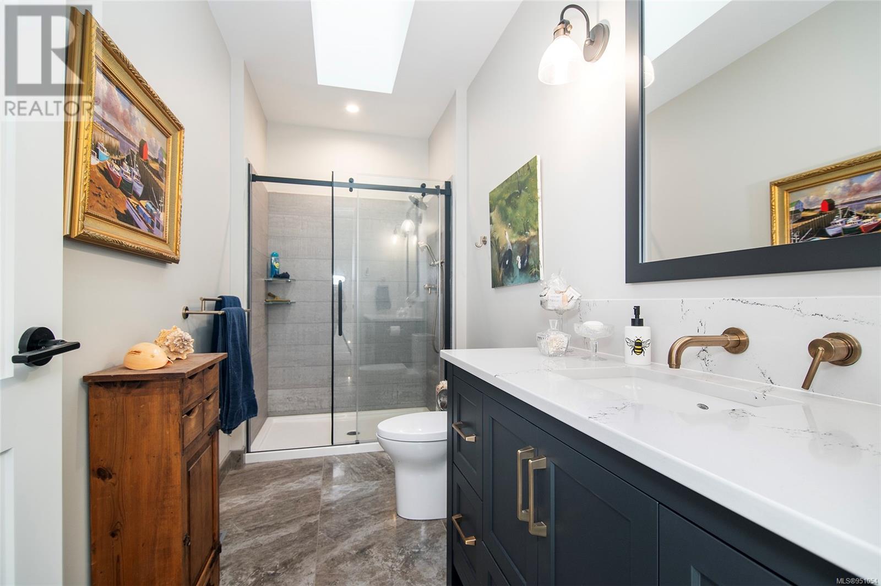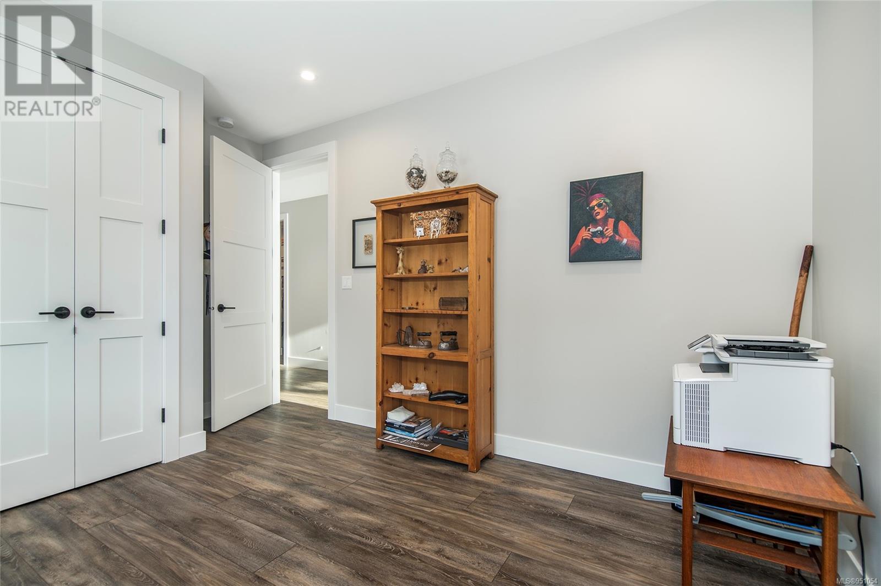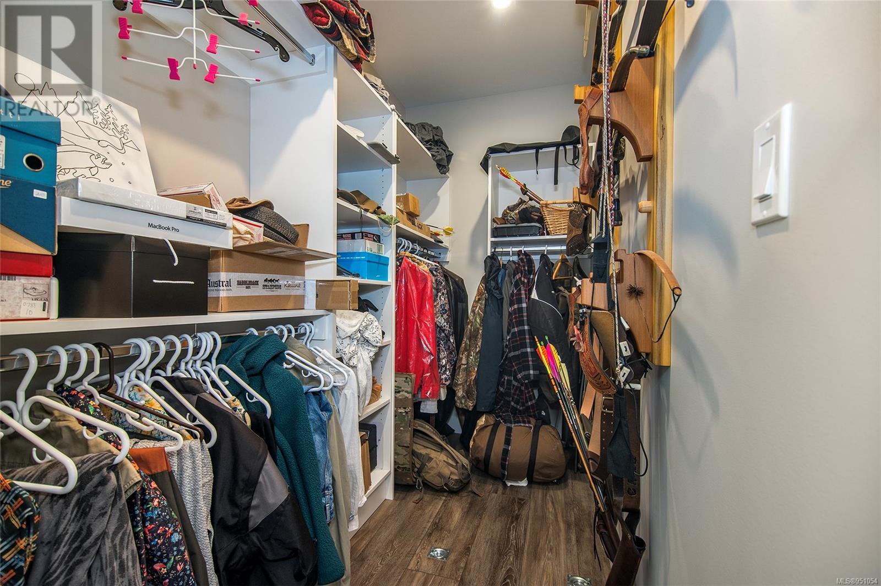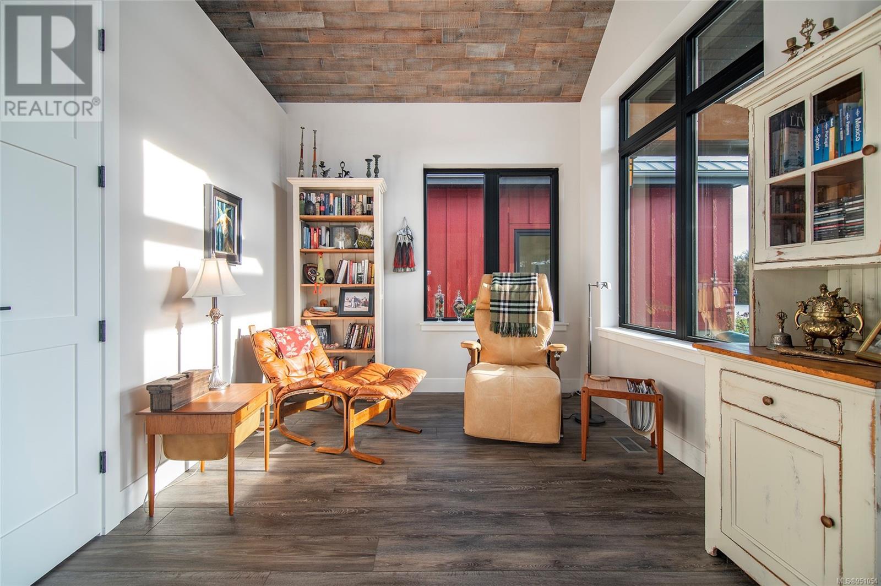580 Arizona Dr Campbell River, British Columbia V9H 0E3
$1,588,800
Structurally inspired by a cannery, offering a blend of modern West Coast style and industrial charm. This custom home has won awards for both design and efficiency. With thoughtful, impeccable design and quality craftsmanship, this home is the perfect blend of form and function. Every detail in this home is flawless and awe inspiring. From the moment you open the door you are both wowed by the impressive timber frame beams, drawn to the gorgeous chef's kitchen, and stunned by the ever changing ocean and mountain views. The home, though incredibly spacious feels warm and inviting with gorgeous hardwood flooring, and custom ambient lighting. Dual master bedrooms share a gorgeous ensuite bathroom. Across the gallery lit hall is a third spacious bedroom, a main 3 pc skylit bathroom, an impressive butler's pantry and a bright spacious laundry. The south end, where those gorgeous vaulted ceilings continue, is a family room with a cozy gas fireplace and reading nook that opens up to your expansive covered patio for year round enjoyment and entertaining. The cherry on top of this spectacular property is the 24x26 detached shop that’s divided in two with a finished gym currently partitioned from the garage. This home is one of a kind and priced well below replacement value. For a full list of features or to schedule your personal tour, contact your Realtor today. (id:50419)
Property Details
| MLS® Number | 951054 |
| Property Type | Single Family |
| Neigbourhood | Willow Point |
| Features | Central Location, Private Setting, Southern Exposure, Other |
| Parking Space Total | 4 |
| Plan | Epp76918 |
| Structure | Workshop |
| View Type | Mountain View, Ocean View |
Building
| Bathroom Total | 2 |
| Bedrooms Total | 3 |
| Architectural Style | Character, Westcoast, Other |
| Constructed Date | 2020 |
| Cooling Type | Air Conditioned |
| Fireplace Present | Yes |
| Fireplace Total | 1 |
| Heating Fuel | Natural Gas |
| Heating Type | Forced Air, Heat Pump |
| Size Interior | 2691 Sqft |
| Total Finished Area | 2691 Sqft |
| Type | House |
Land
| Access Type | Road Access |
| Acreage | No |
| Size Irregular | 12937 |
| Size Total | 12937 Sqft |
| Size Total Text | 12937 Sqft |
| Zoning Description | R-1 |
| Zoning Type | Residential |
Rooms
| Level | Type | Length | Width | Dimensions |
|---|---|---|---|---|
| Main Level | Bathroom | 12'7 x 5'4 | ||
| Main Level | Den | 12'10 x 9'11 | ||
| Main Level | Family Room | 14'5 x 21'4 | ||
| Main Level | Bedroom | 14'4 x 12'7 | ||
| Main Level | Ensuite | 7'10 x 16'11 | ||
| Main Level | Primary Bedroom | 13'7 x 16'11 | ||
| Main Level | Primary Bedroom | 14'1 x 16'11 | ||
| Main Level | Laundry Room | 12'7 x 5'4 | ||
| Main Level | Pantry | 12'7 x 6'6 | ||
| Main Level | Kitchen | 14 ft | 14 ft x Measurements not available | |
| Main Level | Dining Room | 15'8 x 12'7 | ||
| Main Level | Living Room | 27'7 x 19'5 | ||
| Other | Gym | 10'1 x 23'3 |
https://www.realtor.ca/real-estate/26417712/580-arizona-dr-campbell-river-willow-point
Interested?
Contact us for more information

Sophie Gardner
Personal Real Estate Corporation
www.sophiegardner.ca/
104-909 Island Hwy
Campbell River, British Columbia V9W 2C2
(888) 828-8447
(888) 828-8447
(855) 624-6900


