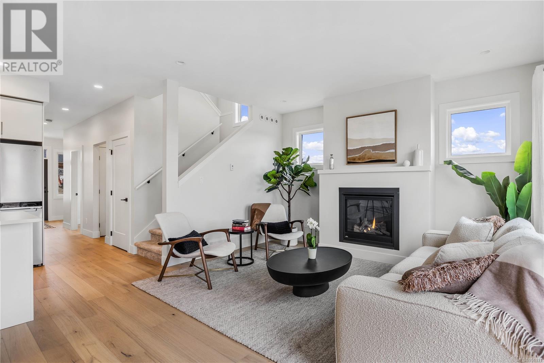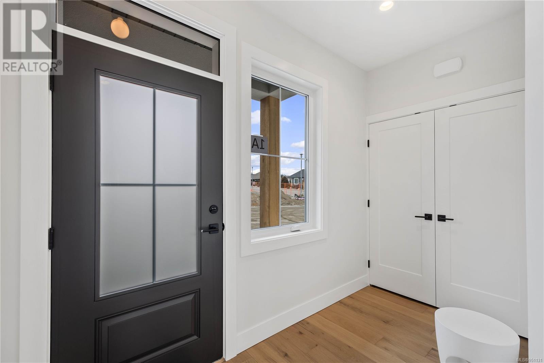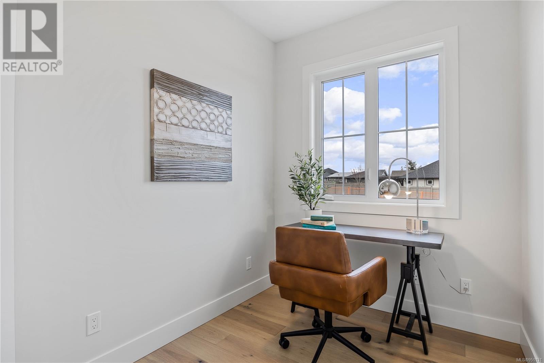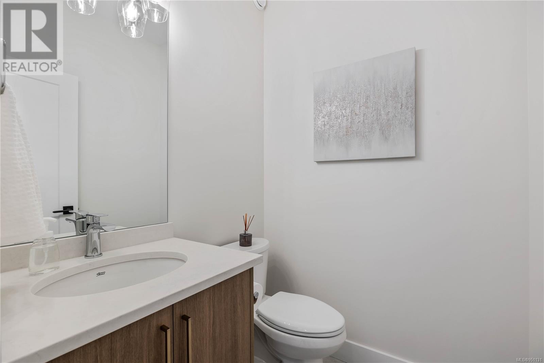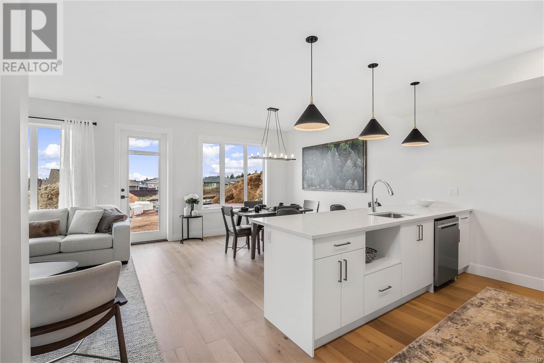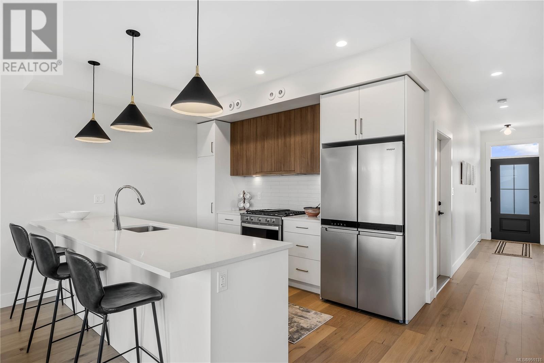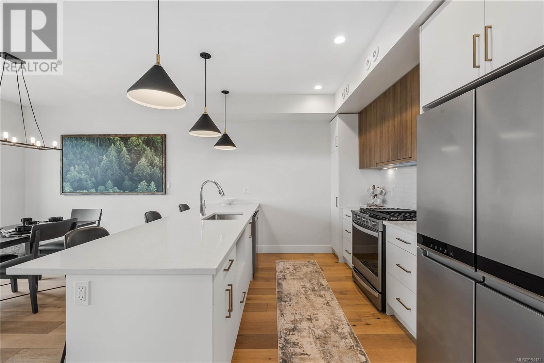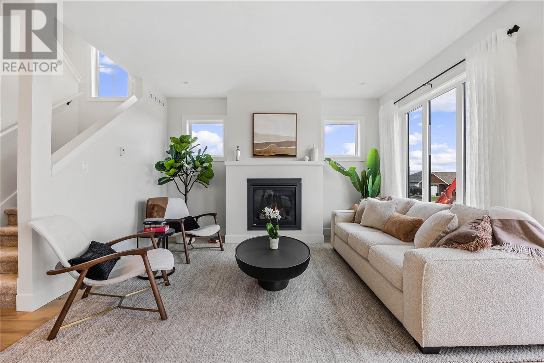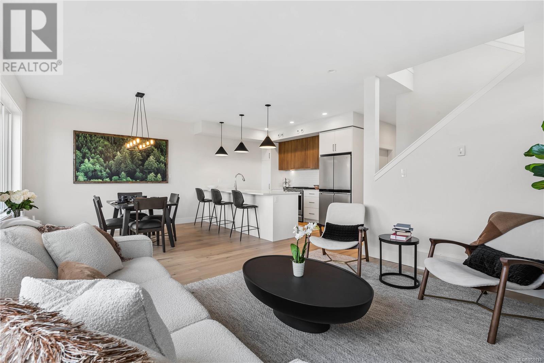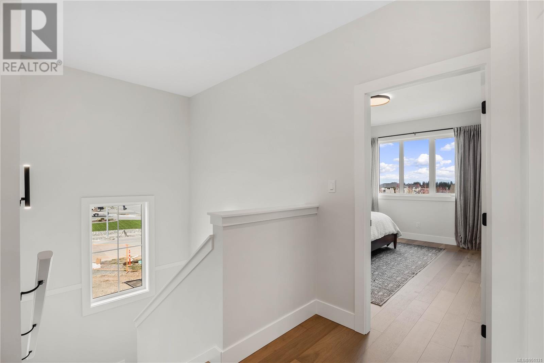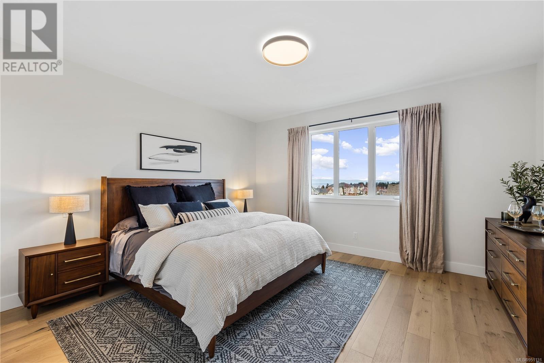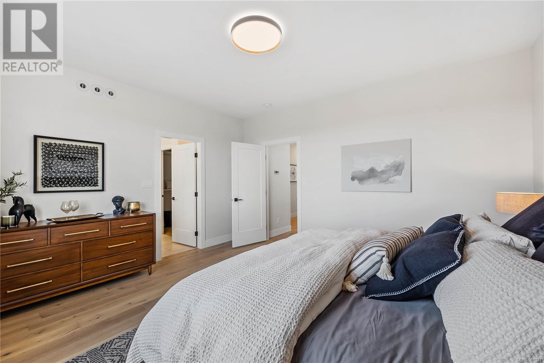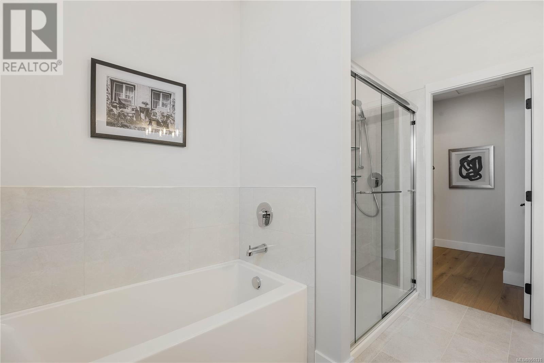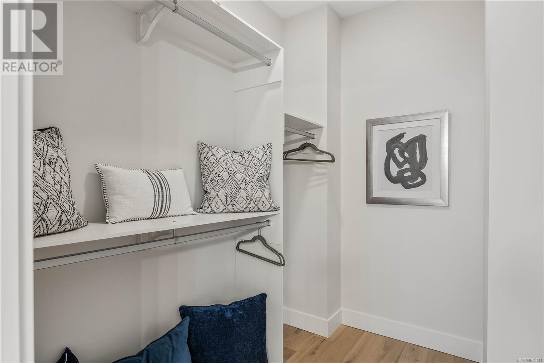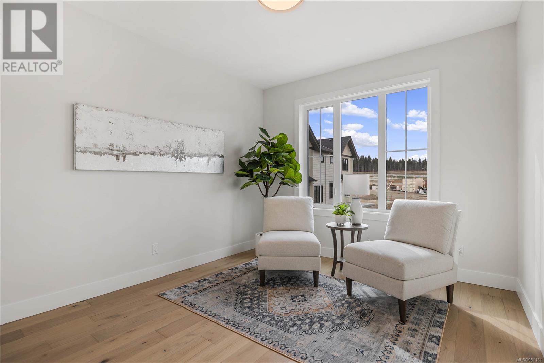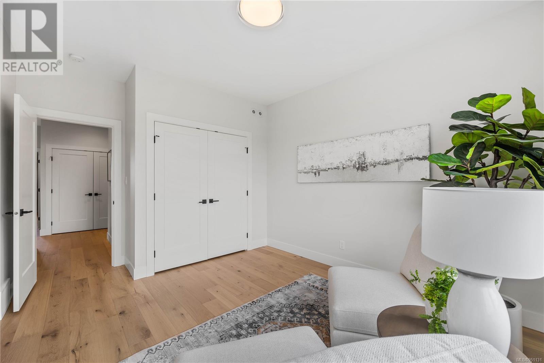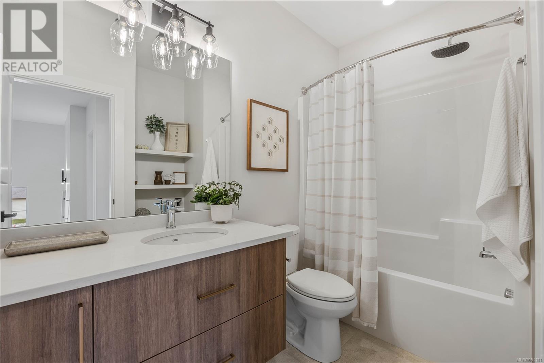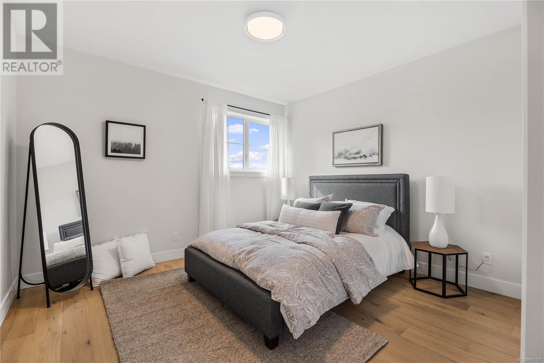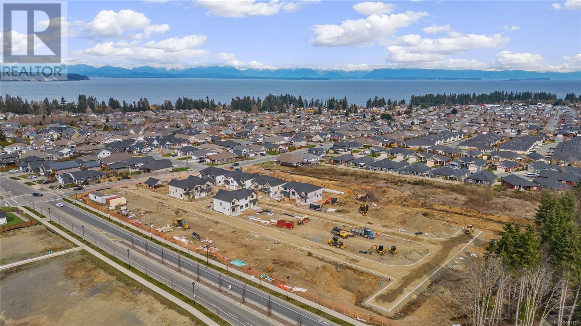17a 387 Arizona Dr Campbell River, British Columbia V9H 0G3
$626,400Maintenance,
$247.77 Monthly
Maintenance,
$247.77 MonthlyBrand new 3 bedroom family townhome in Willow Point built by Monterra Projects and with new home warranty. The Hazelton (B floor plan) is expertly designed to maximize space and functionality. You can personalize the interior by choosing from two designer colour schemes and additional extras options. The homes have high end finishes including quartz countertops throughout, hardwood flooring, hot water on demand, a heat pump, and more. Enjoy main floor living with a sizeable living room with a natural gas fireplace, an open concept, and views to the fully fenced and landscaped backyard. The upstairs features three bedrooms and an ensuite with a tiled shower as well as a sizeable walk-in closet. The homes have a west coast modern exterior with Hardiplank, stucco finishes, and fir accents. It is the perfect, low maintenance home for anyone. Estimated completion is summer 2024. The builder is also including a roller shade blinds package as well as $7,000 towards appliances in the purchase price. (id:50419)
Open House
This property has open houses!
11:00 am
Ends at:3:00 pm
Open houses held every Friday, Saturday and Sunday from 11-3 at unit 6-387 Arizona Dr, Campbell River
11:00 am
Ends at:3:00 pm
Open houses held every Friday, Saturday and Sunday from 11-3 at unit 6-387 Arizona Dr, Campbell River
11:00 am
Ends at:3:00 pm
Open houses held every Friday, Saturday and Sunday from 11-3 at unit 6-387 Arizona Dr, Campbell River
Property Details
| MLS® Number | 951131 |
| Property Type | Single Family |
| Neigbourhood | Willow Point |
| Community Features | Pets Allowed With Restrictions, Family Oriented |
| Features | Other |
| Parking Space Total | 29 |
Building
| Bathroom Total | 3 |
| Bedrooms Total | 3 |
| Appliances | See Remarks |
| Architectural Style | Westcoast |
| Constructed Date | 2024 |
| Cooling Type | Air Conditioned, Fully Air Conditioned |
| Fireplace Present | Yes |
| Fireplace Total | 1 |
| Heating Type | Forced Air, Heat Pump |
| Size Interior | 1437 Sqft |
| Total Finished Area | 1437 Sqft |
| Type | Row / Townhouse |
Land
| Acreage | No |
| Zoning Description | Rm1 |
| Zoning Type | Multi-family |
Rooms
| Level | Type | Length | Width | Dimensions |
|---|---|---|---|---|
| Second Level | Ensuite | 6 ft | Measurements not available x 6 ft | |
| Second Level | Primary Bedroom | 11'2 x 13'7 | ||
| Second Level | Bathroom | 5 ft | Measurements not available x 5 ft | |
| Second Level | Bedroom | 10'10 x 9'10 | ||
| Second Level | Bedroom | 10'9 x 11'8 | ||
| Main Level | Living Room | 12'1 x 13'2 | ||
| Main Level | Dining Room | 12'1 x 9'6 | ||
| Main Level | Kitchen | 10 ft | 10 ft x Measurements not available | |
| Main Level | Bathroom | 5 ft | Measurements not available x 5 ft | |
| Main Level | Entrance | 5 ft | Measurements not available x 5 ft | |
| Main Level | Entrance | 6 ft | Measurements not available x 6 ft |
https://www.realtor.ca/real-estate/26421666/17a-387-arizona-dr-campbell-river-willow-point
Interested?
Contact us for more information

Stephanie Renkema
Personal Real Estate Corporation
www.stephanierenkema.com/

2230a Cliffe Ave.
Courtenay, British Columbia V9N 2L4
(250) 334-9900
(877) 216-5171
(250) 334-9955
www.oceanpacificrealty.com/

