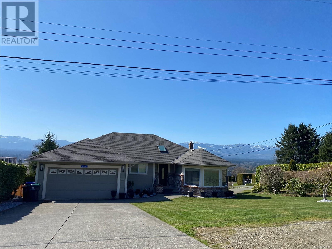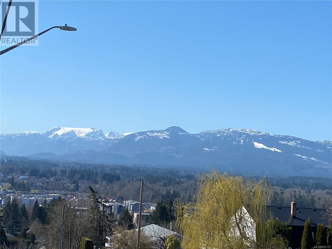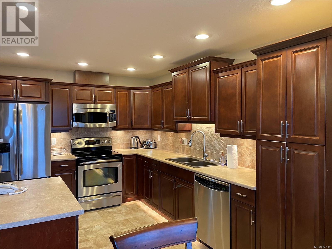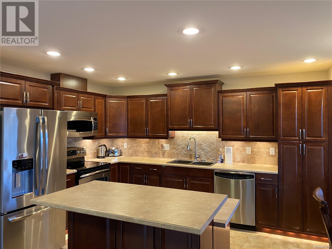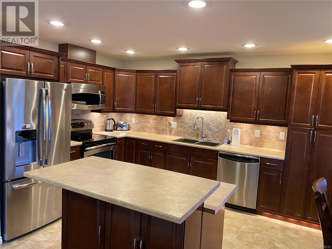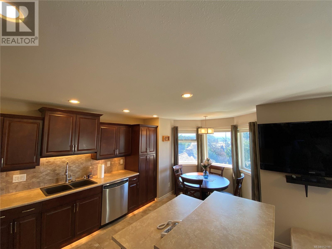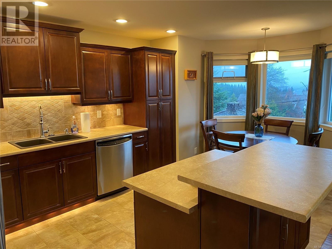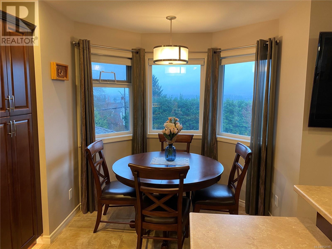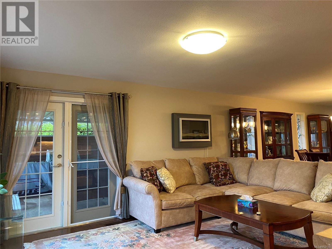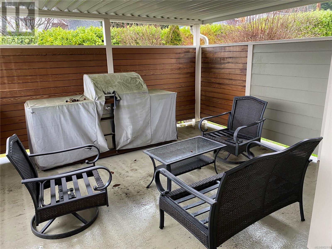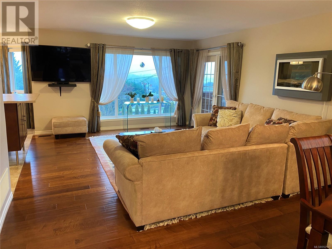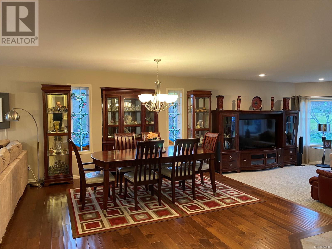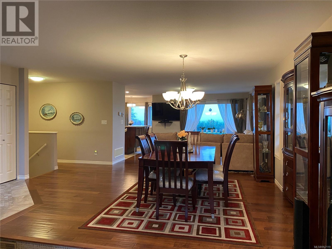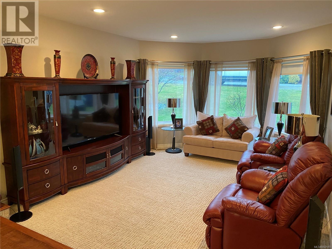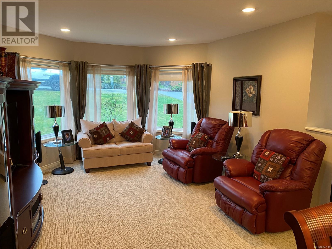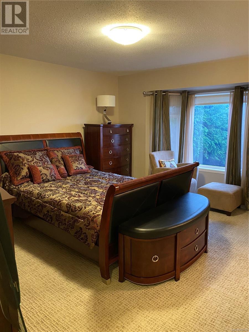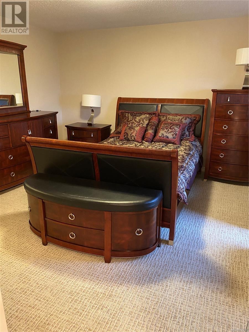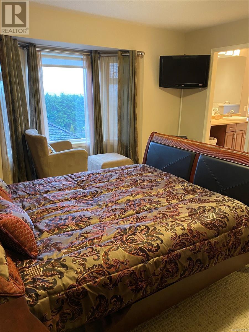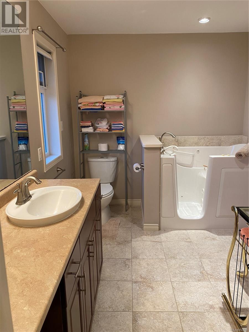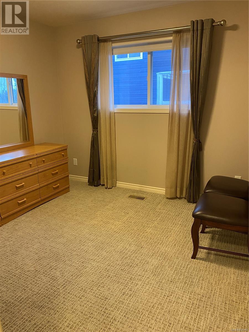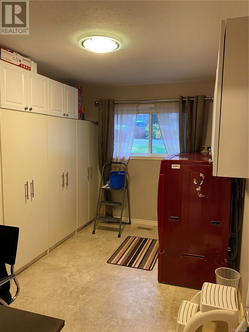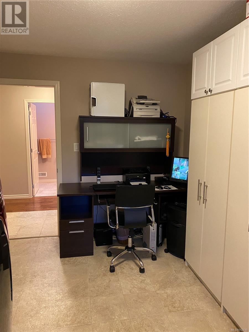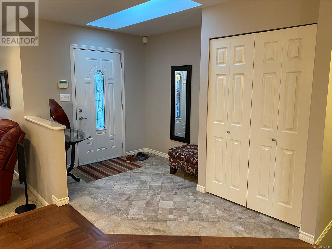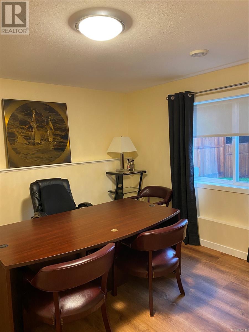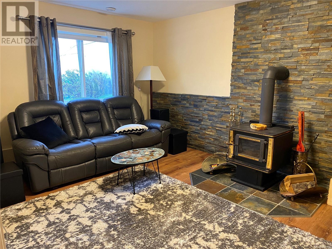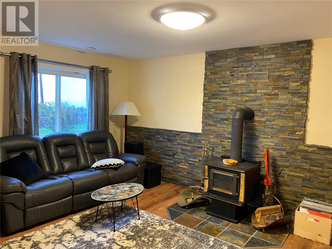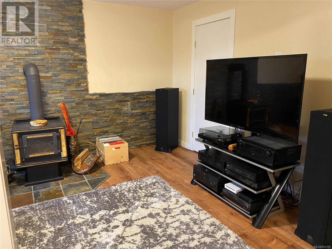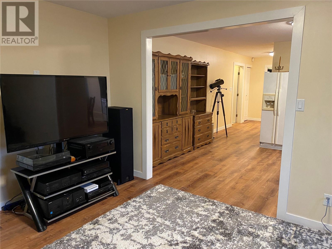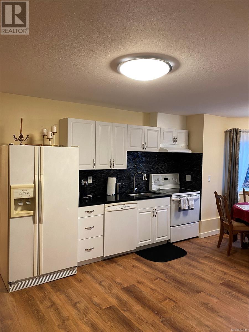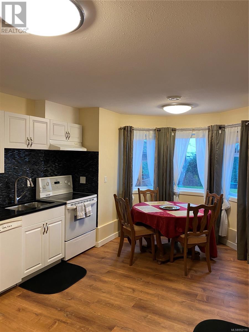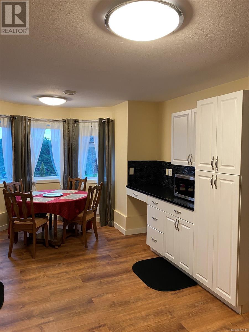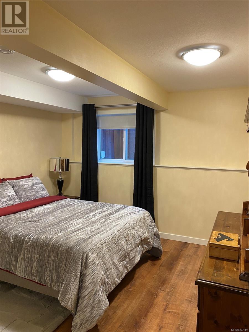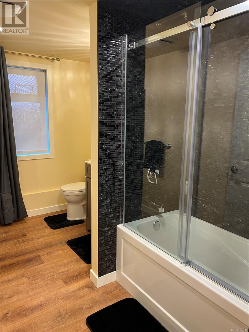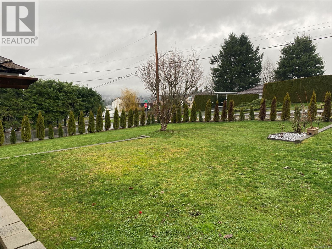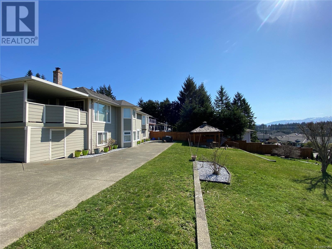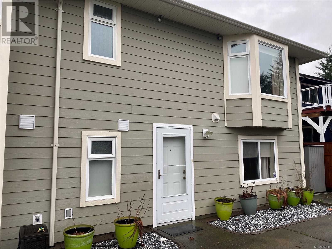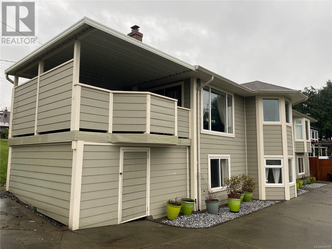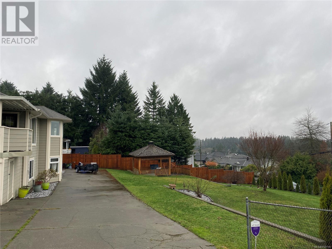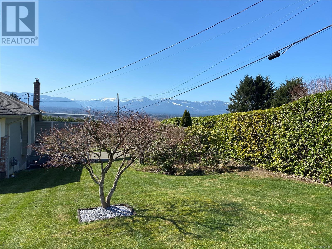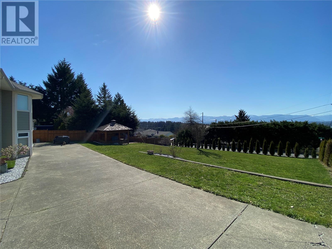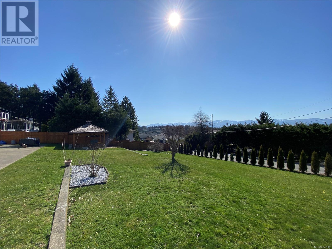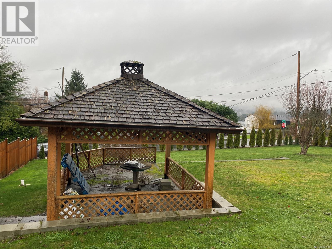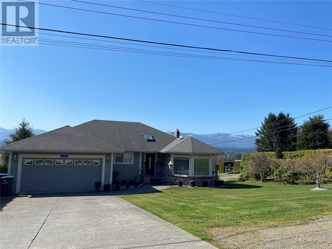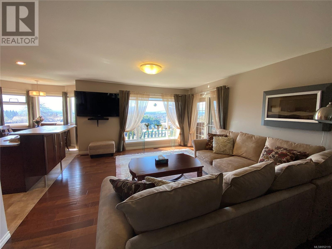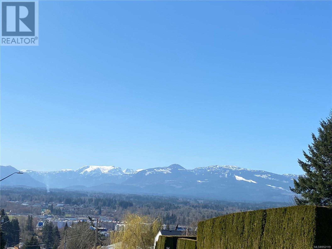609 Evergreen Ave Courtenay, British Columbia V9N 6Y1
$1,195,000
Super bright 2900sq/ft main level entry walk-out with stunning mountain and glacier views located in perfect East Courtenay location. Situated on a huge .36acre lot (ask your agent about subdivision potential) this extremely well kept and extensively remodeled home has a full lower level 2 bedroom suite with it's own driveway/access/security system/woodstove. Main level living boasts eat in kitchen, great sized bedrooms and large living room with private deck and did we mention the views! Downstairs is totally self-contained if grandma wants her own space or put the teens down there for some peace and quiet. Huge lot has room for boats/trailers/RV's and has its own poured concrete driveway. All shopping and schools are 2 minutes away, this immaculate house has new duel hot water tanks with filtration system, new electrical panel (with sub panel for installed gen-set) and new video security and is a great option for the nuclear family, added rental income or for the extended clan. Loads of home here, call your agent today (id:50419)
Property Details
| MLS® Number | 952119 |
| Property Type | Single Family |
| Neigbourhood | Courtenay East |
| Features | Corner Site, Other |
| Parking Space Total | 6 |
| Plan | Vip28808 |
| Structure | Workshop |
| View Type | Mountain View |
Building
| Bathroom Total | 3 |
| Bedrooms Total | 4 |
| Appliances | Refrigerator, Stove, Washer, Dryer |
| Architectural Style | Westcoast |
| Constructed Date | 1989 |
| Cooling Type | Air Conditioned |
| Fireplace Present | Yes |
| Fireplace Total | 1 |
| Heating Type | Heat Pump |
| Size Interior | 2943 Sqft |
| Total Finished Area | 2943 Sqft |
| Type | House |
Parking
| Garage |
Land
| Access Type | Road Access |
| Acreage | No |
| Size Irregular | 15682 |
| Size Total | 15682 Sqft |
| Size Total Text | 15682 Sqft |
| Zoning Description | R-1 |
| Zoning Type | Residential |
Rooms
| Level | Type | Length | Width | Dimensions |
|---|---|---|---|---|
| Lower Level | Bathroom | 4-Piece | ||
| Lower Level | Games Room | 14'6 x 12'5 | ||
| Lower Level | Kitchen | 12'8 x 11'7 | ||
| Lower Level | Bedroom | 12'6 x 11'7 | ||
| Lower Level | Bedroom | 12'6 x 11'7 | ||
| Main Level | Ensuite | 4-Piece | ||
| Main Level | Bathroom | 3-Piece | ||
| Main Level | Bedroom | 11'9 x 11'7 | ||
| Main Level | Primary Bedroom | 13'3 x 13'2 | ||
| Main Level | Laundry Room | 12'4 x 11'9 | ||
| Main Level | Dining Room | 13'9 x 11'5 | ||
| Main Level | Family Room | 15'8 x 11'5 | ||
| Main Level | Living Room | 15'7 x 14'2 | ||
| Main Level | Kitchen | 15'11 x 11'1 |
https://www.realtor.ca/real-estate/26461387/609-evergreen-ave-courtenay-courtenay-east
Interested?
Contact us for more information

Derek Costantino
www.comoxvalleyrealty.ca/

#121 - 750 Comox Road
Courtenay, British Columbia V9N 3P6
(250) 334-3124
(800) 638-4226
(250) 334-1901

