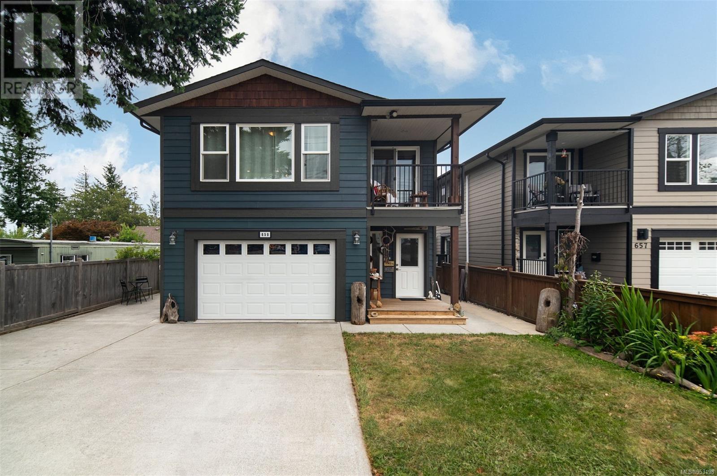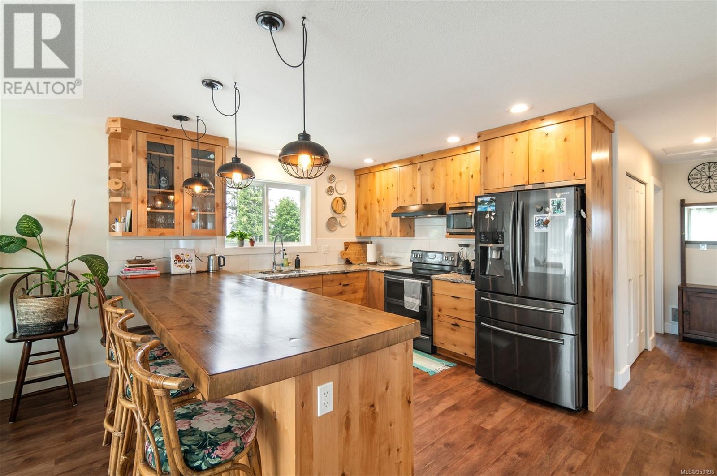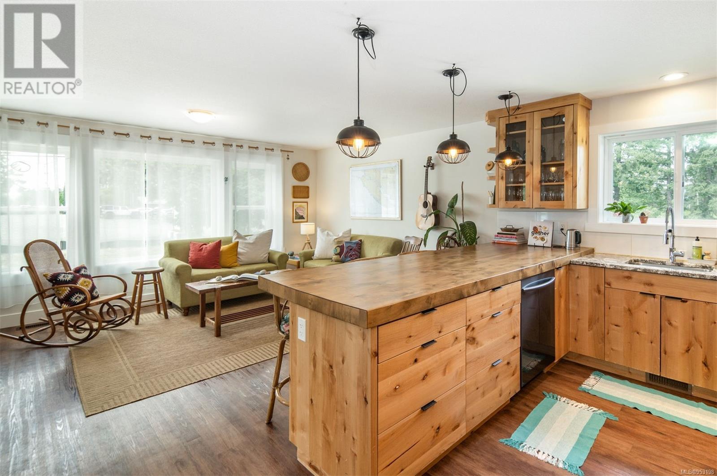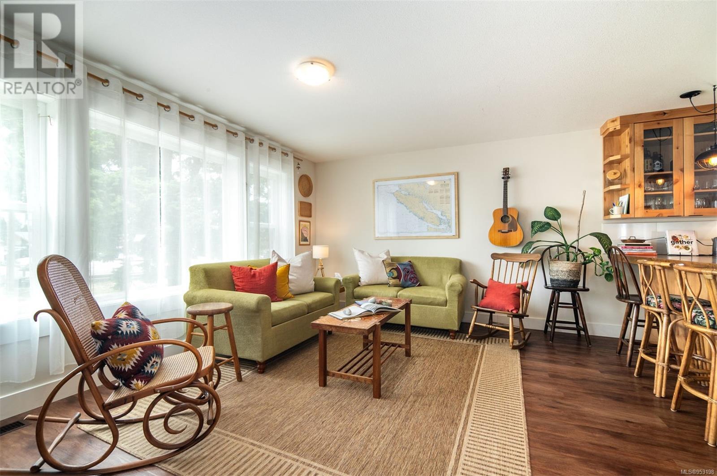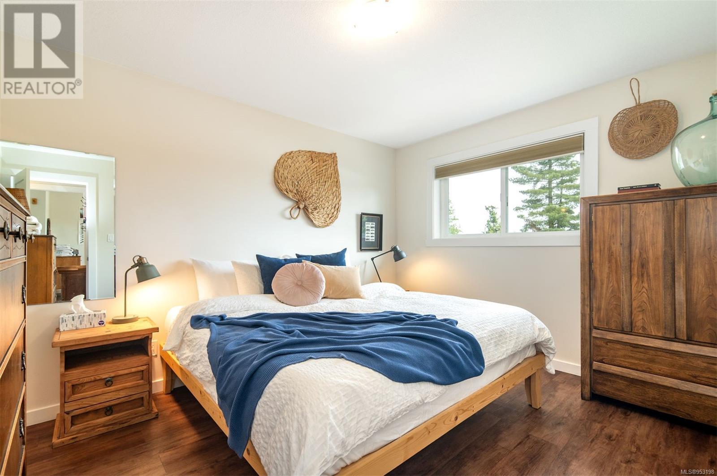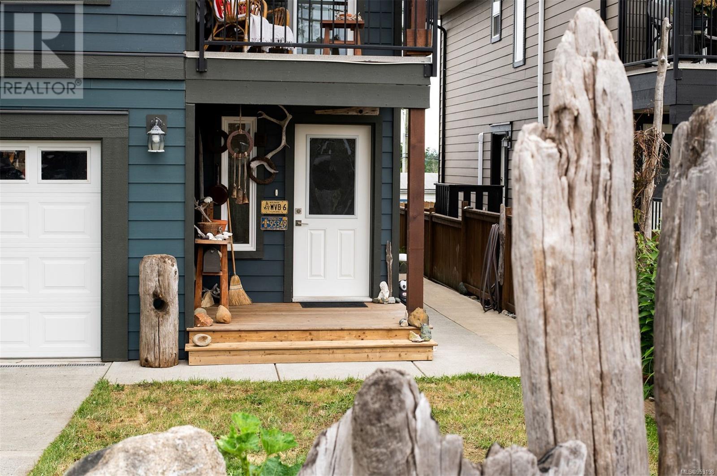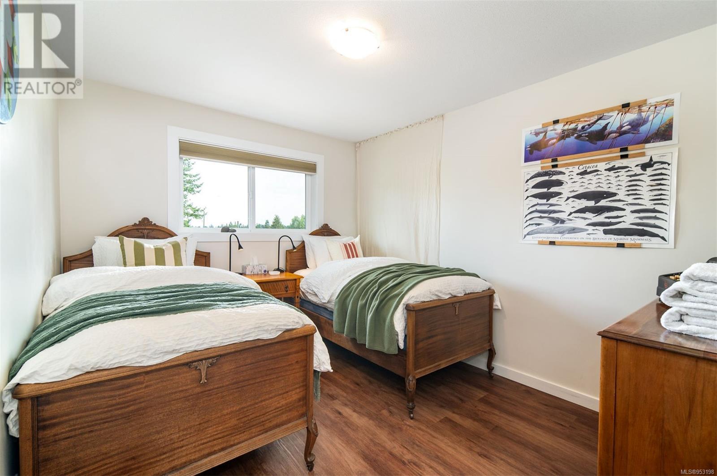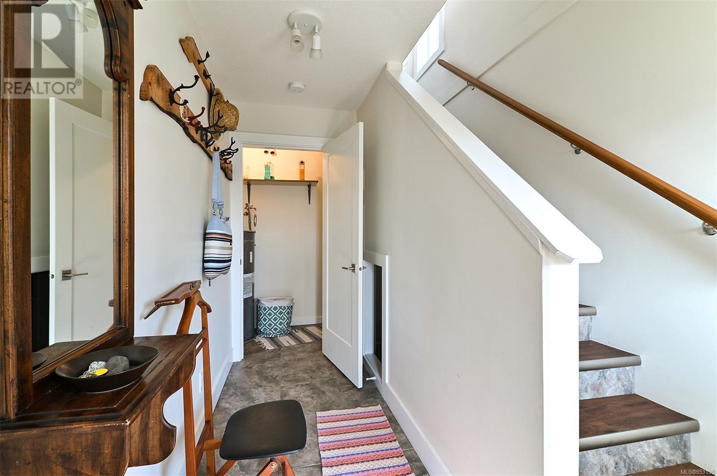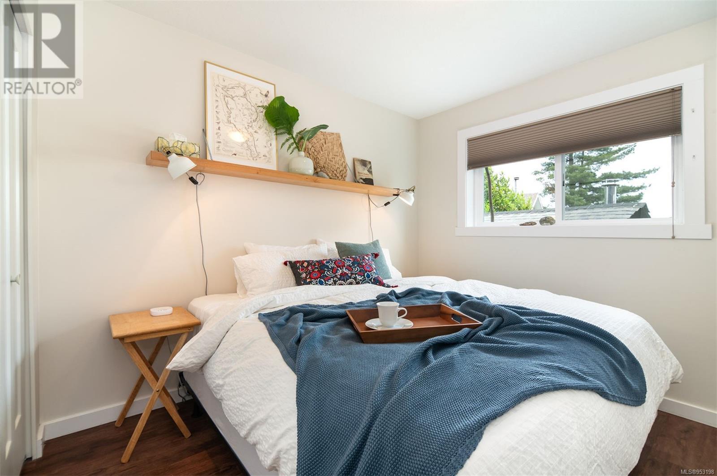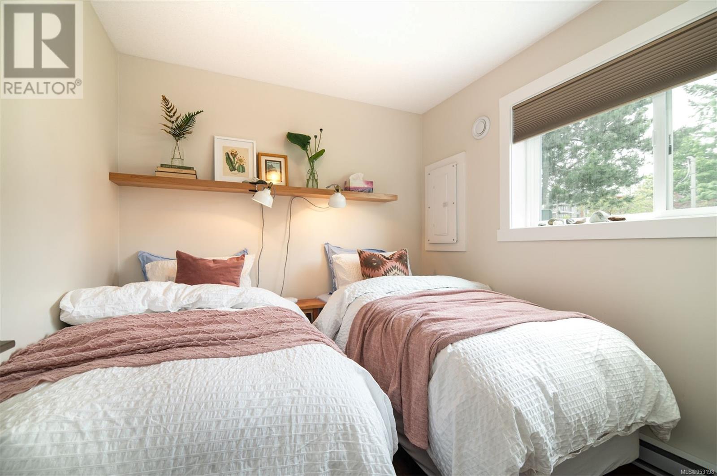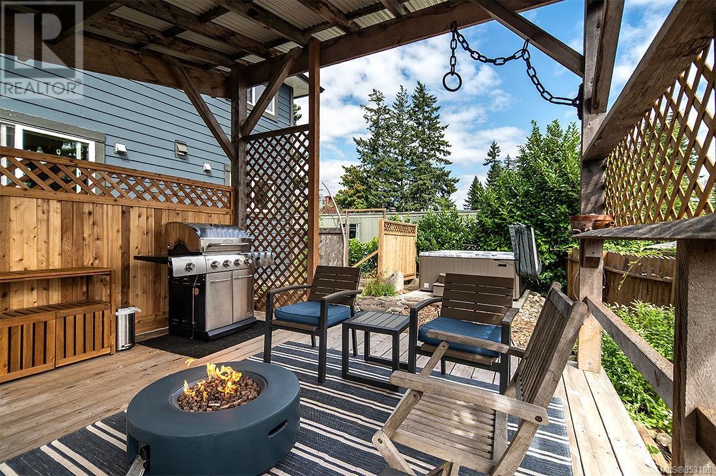659 Petersen Rd Campbell River, British Columbia V9W 3H6
$749,900
Looking for a smart investment? Here is it at 659 Petersen Road. This home built in 2017 has a legal suite and has a good track record as an Airbnb or monthly rental. Live upstairs in the 2 bedroom unit and rent out the 2 basement suite to help pay the mortgage or simply invest in the entire package. With the CR Golf and Country Club across the street and the new luxury Spa Hotel under construction this is a prime location. Upstairs you will find an open plan with custom hardwood kitchen and high end appliances, quality floors and beautiful converted antique vanities. Downstairs there's a custom quality birch veneer kitchen, 2 bedrooms and it's fully furnished including the washer and dryer. The house has a heat pump, garage and fabulous landscaping with plenty of plants and paths leading to the backyard gazebo. (id:50419)
Property Details
| MLS® Number | 953198 |
| Property Type | Single Family |
| Neigbourhood | Campbell River West |
| Community Features | Pets Allowed, Family Oriented |
| Features | Southern Exposure, Other, Rectangular, Marine Oriented |
| Parking Space Total | 2 |
Building
| Bathroom Total | 3 |
| Bedrooms Total | 4 |
| Constructed Date | 2017 |
| Cooling Type | None |
| Heating Fuel | Electric |
| Heating Type | Baseboard Heaters, Heat Pump |
| Size Interior | 1825 Sqft |
| Total Finished Area | 1825 Sqft |
| Type | Duplex |
Land
| Acreage | No |
| Size Irregular | 3485 |
| Size Total | 3485 Sqft |
| Size Total Text | 3485 Sqft |
| Zoning Description | Rm2 |
| Zoning Type | Multi-family |
Rooms
| Level | Type | Length | Width | Dimensions |
|---|---|---|---|---|
| Lower Level | Laundry Room | 6'9 x 2'11 | ||
| Lower Level | Kitchen | 17'6 x 13'3 | ||
| Lower Level | Laundry Room | 2'7 x 4'11 | ||
| Lower Level | Bedroom | 8'10 x 8'4 | ||
| Lower Level | Great Room | 17'6 x 13'3 | ||
| Lower Level | Bedroom | 10 ft | Measurements not available x 10 ft | |
| Lower Level | Bathroom | 3-Piece | ||
| Main Level | Ensuite | 3-Piece | ||
| Main Level | Bathroom | 3-Piece | ||
| Main Level | Dining Room | 12'11 x 9'6 | ||
| Main Level | Bedroom | 14 ft | 14 ft x Measurements not available | |
| Main Level | Primary Bedroom | 12'11 x 10'5 | ||
| Main Level | Living Room | 13 ft | 13 ft x Measurements not available | |
| Main Level | Kitchen | 14 ft | 14 ft x Measurements not available |
https://www.realtor.ca/real-estate/26506247/659-petersen-rd-campbell-river-campbell-river-west
Interested?
Contact us for more information

Brian Toner
Personal Real Estate Corporation
www.briantoner.com/
950 Island Highway
Campbell River, British Columbia V9W 2C3
(250) 286-1187
(800) 379-7355
(250) 286-6144
www.checkrealty.ca/
https://www.facebook.com/remaxcheckrealty
https://www.instagram.com/remaxcheckrealty/

