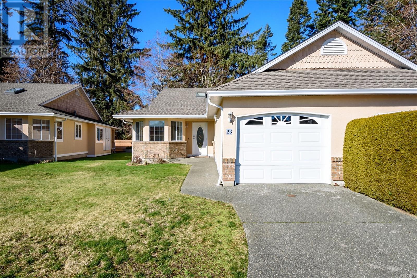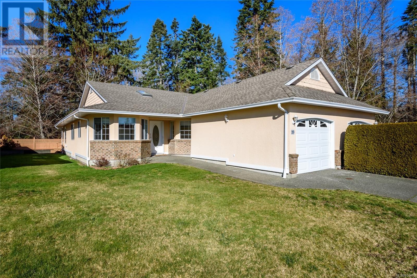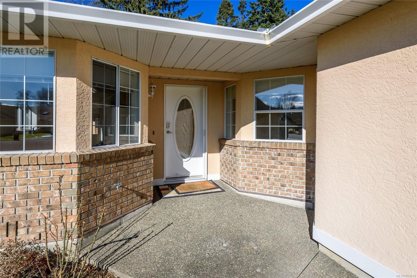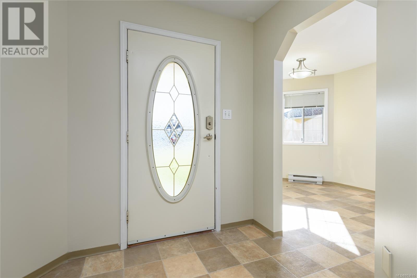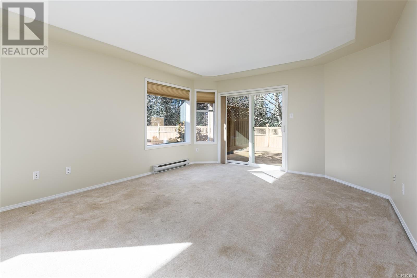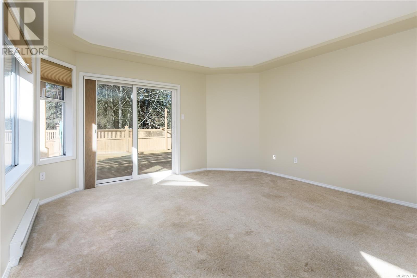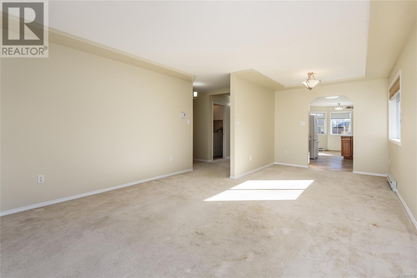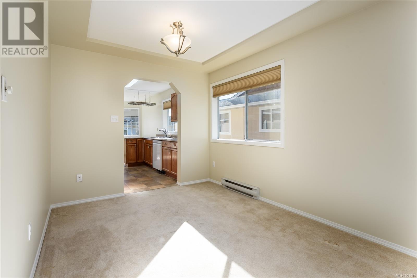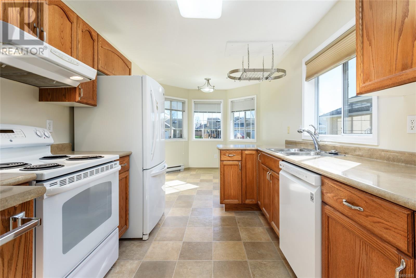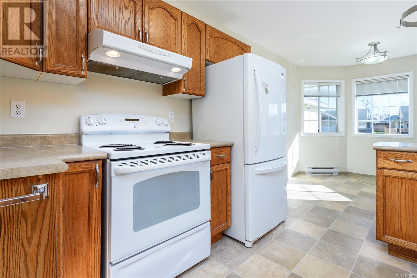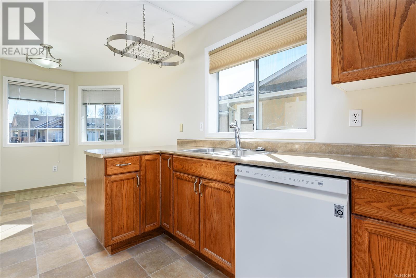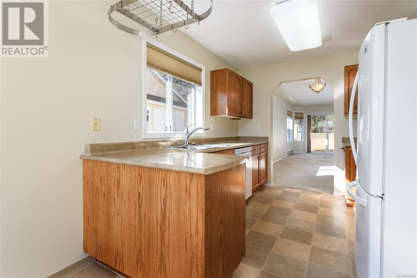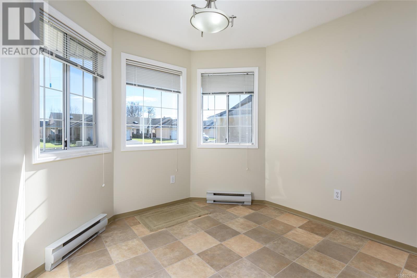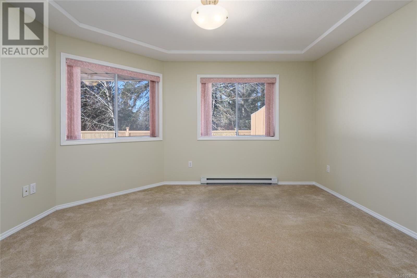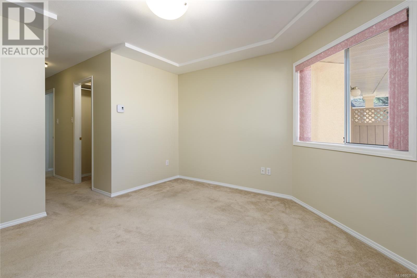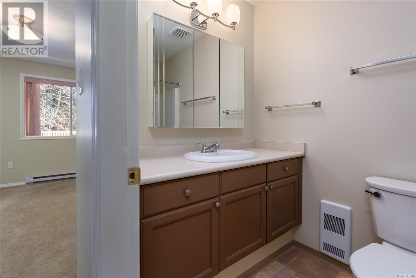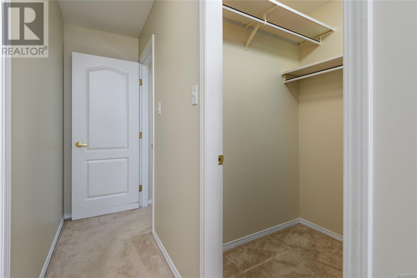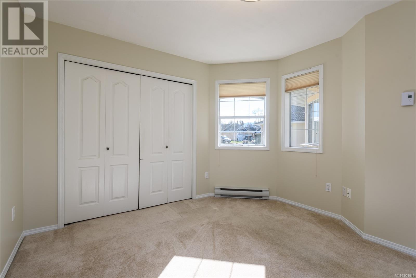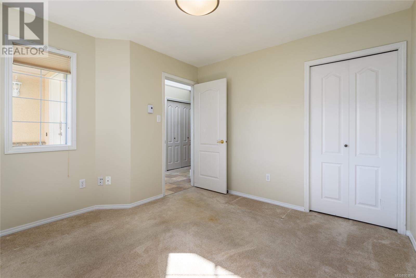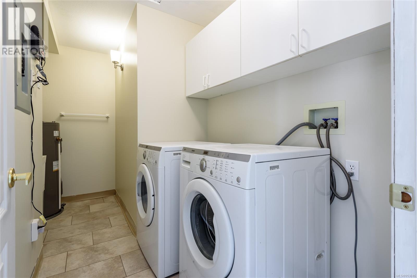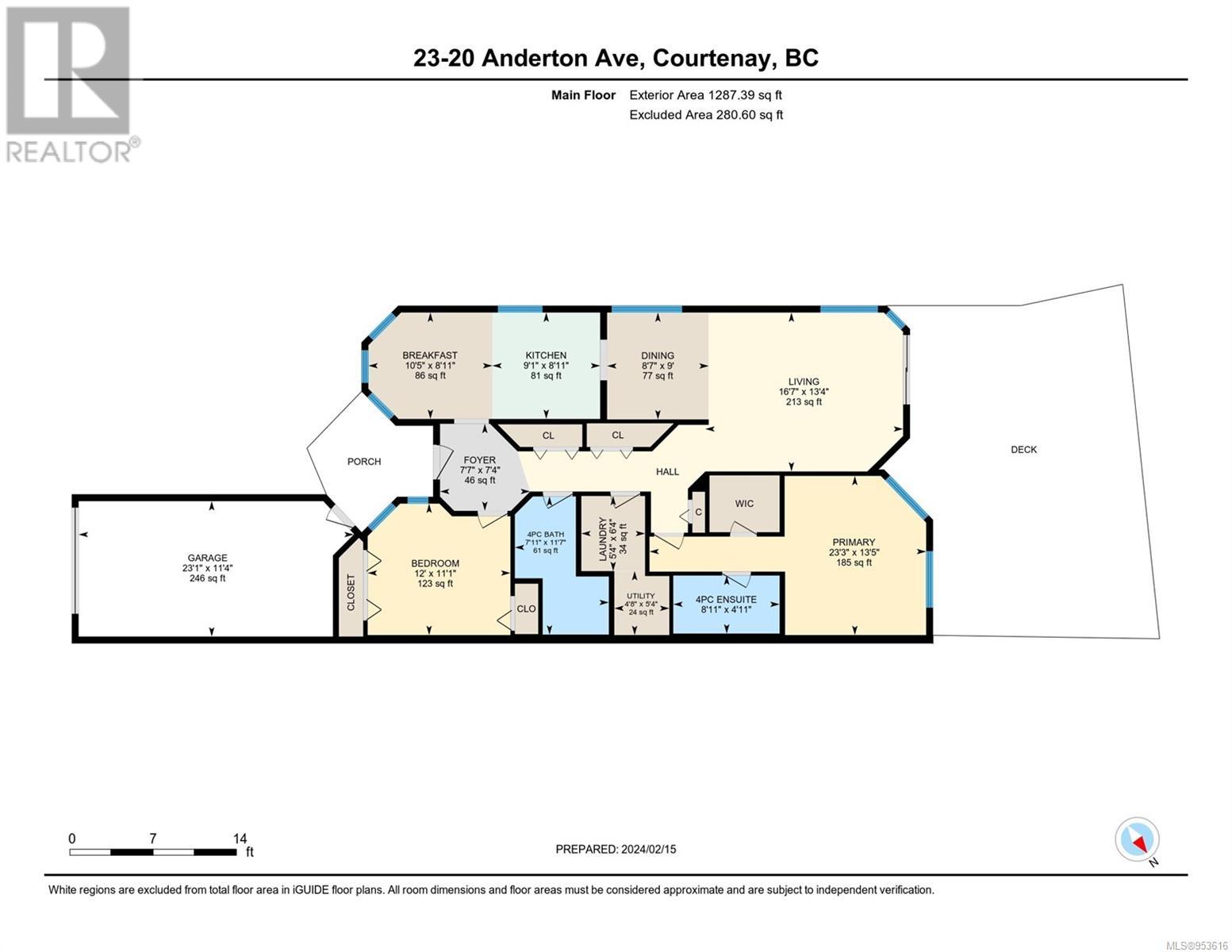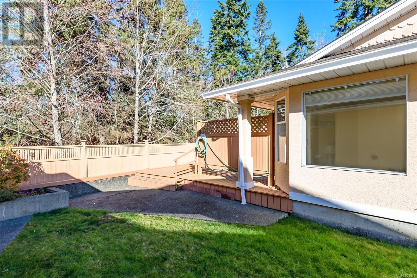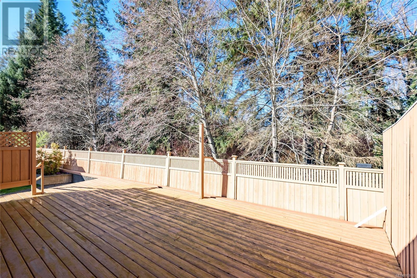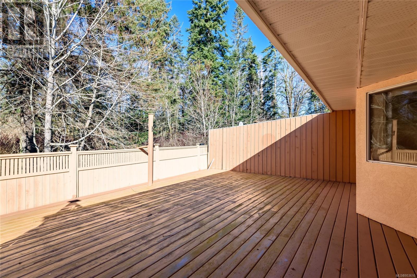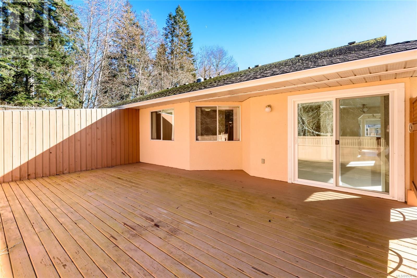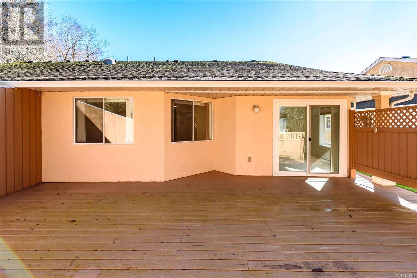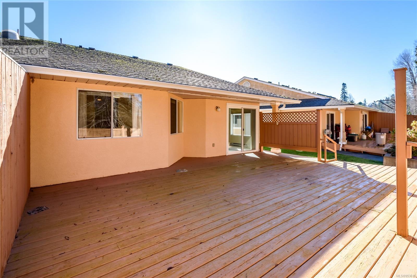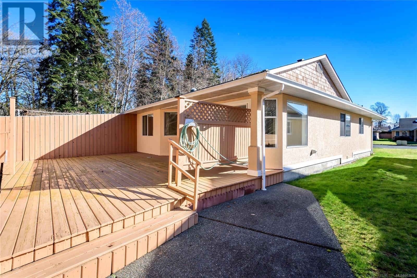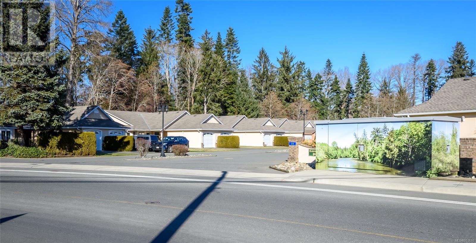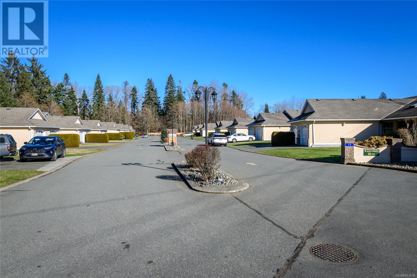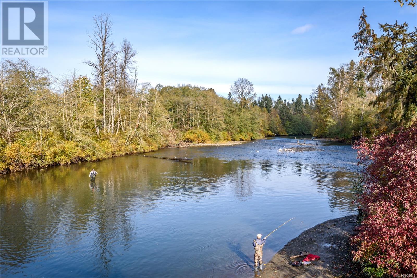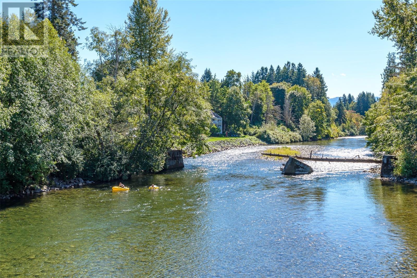23 20 Anderton Ave Courtenay, British Columbia V9N 2G8
$470,000Maintenance,
$475.96 Monthly
Maintenance,
$475.96 MonthlyEnjoy retirement in this well cared for patio home backing onto the beautiful setting of the Puntledge River. This two bed, two full bathroom home is in a stunning location, walking distance to shopping, dinning, entertainment as well as many other amenities offered by the City of Courtenay yet still tucked away giving a country feel. Spacious open dining and living areas open up to your own fully fenced and private large back deck surrounded by the back drop of natural greener. The Primary bedroom has a full ensuite, walk-in closet. The home has been fresh painted, Strata runs and takes care of the common grounds so all thats left to do is relax and enjoy the Valley lifestyle. (id:50419)
Property Details
| MLS® Number | 953616 |
| Property Type | Single Family |
| Neigbourhood | Courtenay City |
| Community Features | Pets Allowed With Restrictions, Age Restrictions |
| Features | Other |
| Parking Space Total | 5 |
| Plan | Vis2287 |
Building
| Bathroom Total | 2 |
| Bedrooms Total | 2 |
| Constructed Date | 1992 |
| Cooling Type | None |
| Heating Fuel | Electric |
| Heating Type | Baseboard Heaters |
| Size Interior | 1193 Sqft |
| Total Finished Area | 1193 Sqft |
| Type | Row / Townhouse |
Land
| Acreage | No |
| Zoning Description | R-3 |
| Zoning Type | Multi-family |
Rooms
| Level | Type | Length | Width | Dimensions |
|---|---|---|---|---|
| Main Level | Bonus Room | 5'4 x 4'8 | ||
| Main Level | Entrance | 7'4 x 7'7 | ||
| Main Level | Laundry Room | 6'4 x 5'4 | ||
| Main Level | Bathroom | 11'7 x 7'11 | ||
| Main Level | Bedroom | 11'1 x 12'0 | ||
| Main Level | Ensuite | 4'11 x 8'11 | ||
| Main Level | Primary Bedroom | 13'5 x 23'3 | ||
| Main Level | Dining Nook | 8'11 x 10'5 | ||
| Main Level | Kitchen | 8'11 x 9'1 | ||
| Main Level | Dining Room | 9'0 x 8'7 | ||
| Main Level | Living Room | 13'4 x 16'7 |
https://www.realtor.ca/real-estate/26519505/23-20-anderton-ave-courtenay-courtenay-city
Interested?
Contact us for more information

Richard Verrier
Personal Real Estate Corporation

#121 - 750 Comox Road
Courtenay, British Columbia V9N 3P6
(250) 334-3124
(800) 638-4226
(250) 334-1901

