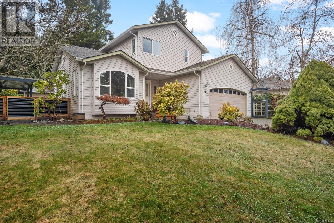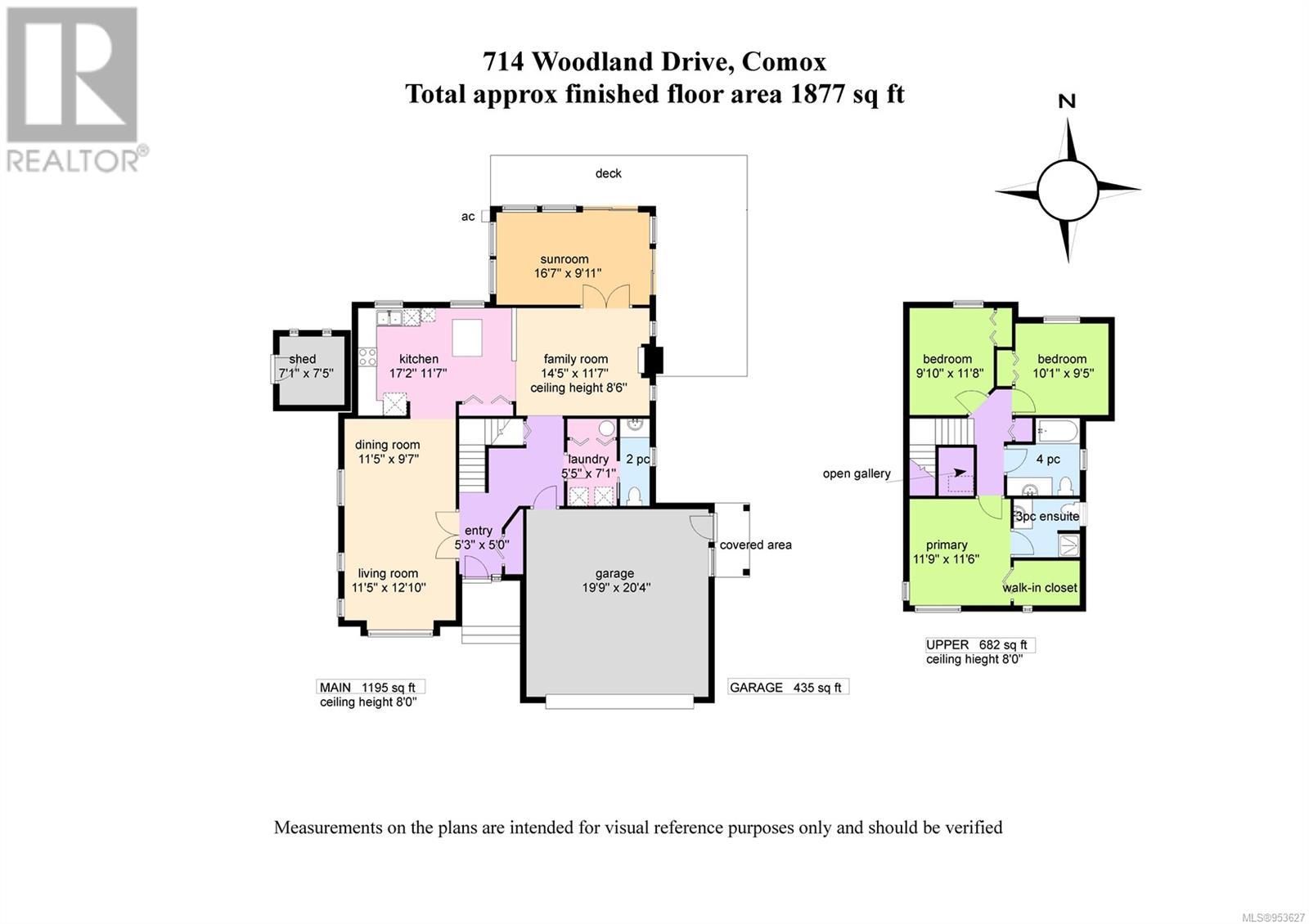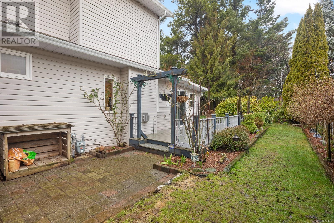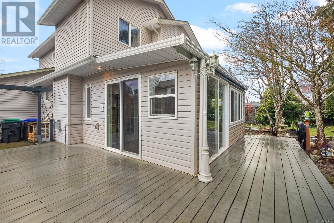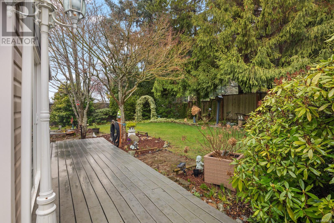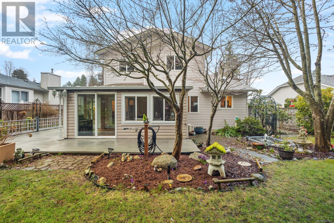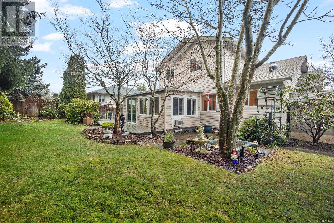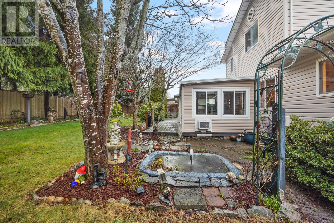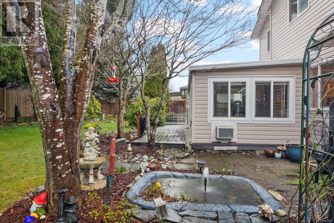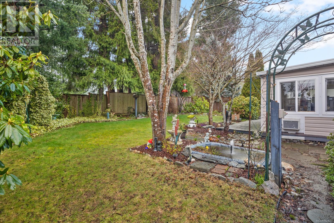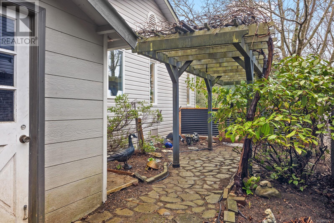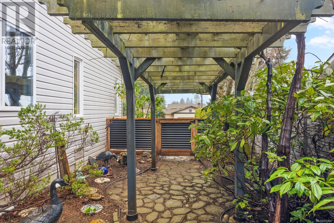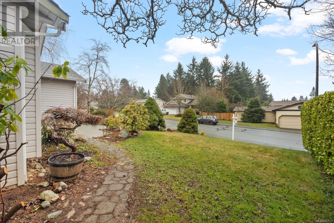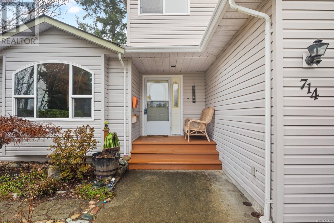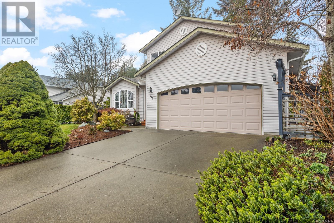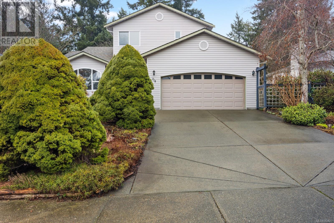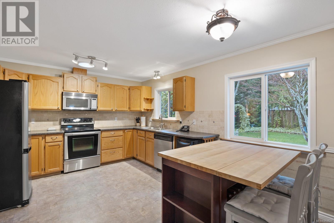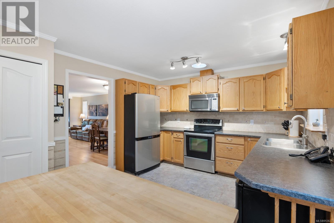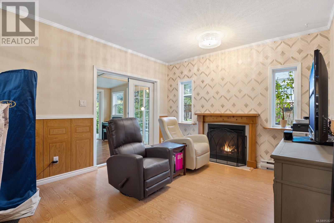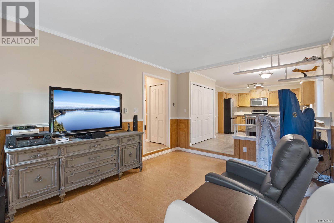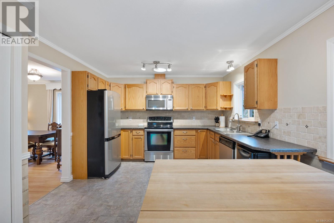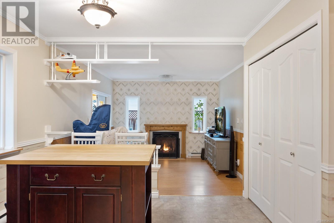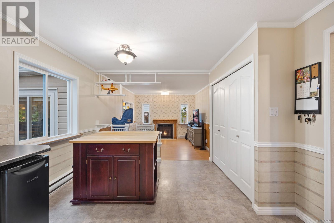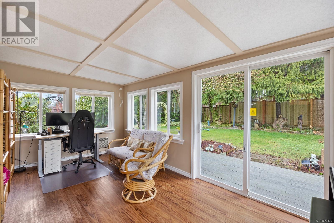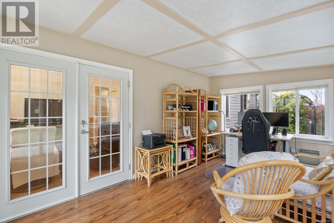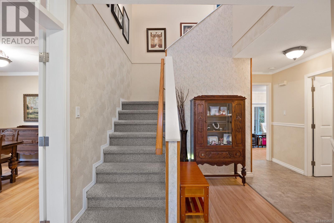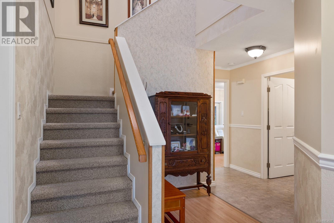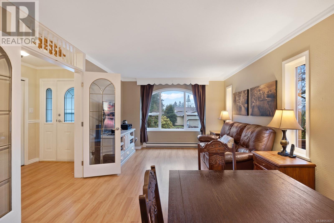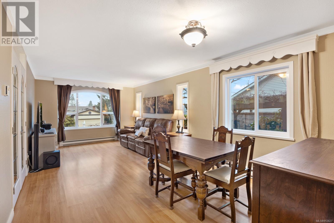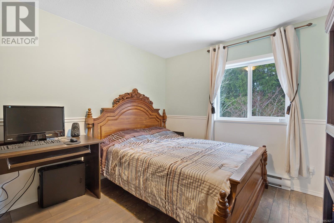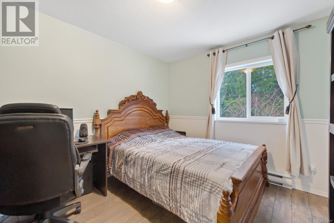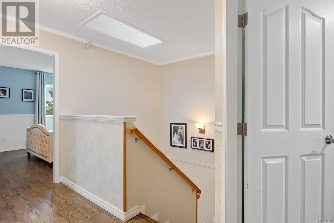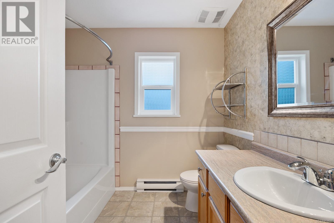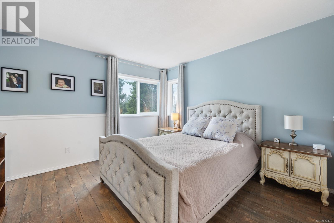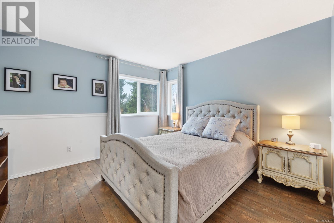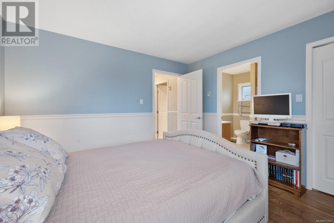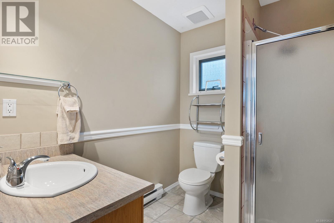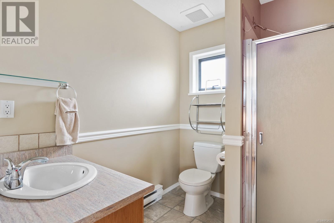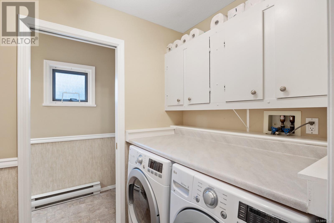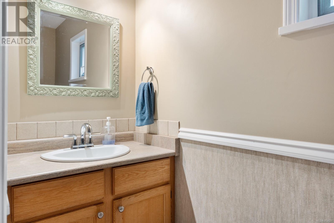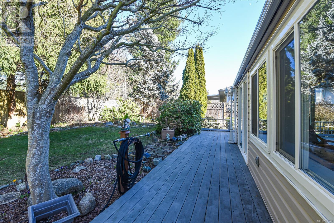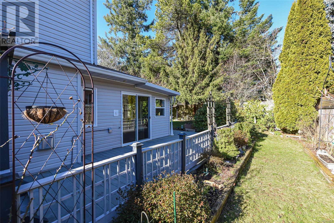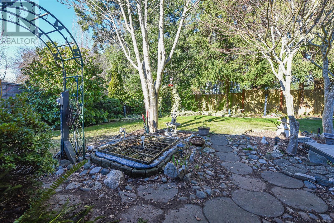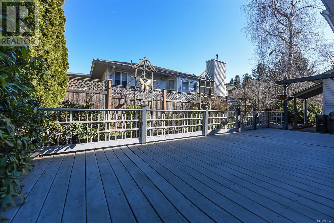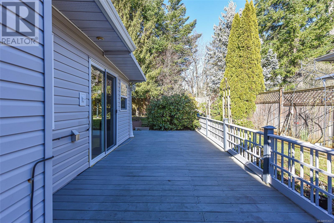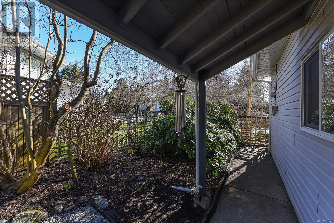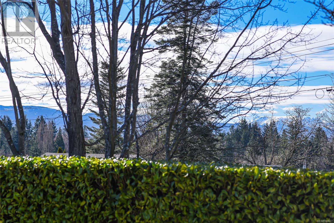714 Woodland Dr Comox, British Columbia V9M 3H4
$799,000
Welcome to your dream home nestled in the heart of a charming Comox neighborhood! This beautifully maintained 3-bedroom, 2.5-bathroom split-level residence promises a lifestyle of comfort and convenience. Step inside and be greeted by a spacious formal living and dining room boasting picturesque peek-a-boo glacier and mountain views. The large windows are equipped with UV blocking film, ensuring privacy while letting in abundant natural light. Not to mention, they'll keep you cozy in the winter and cool during the summer months. Enjoy the eat-in kitchen, flowing into the sunken family room adorned with a high-efficiency Gas fireplace (featuring a brand new Napoleon unit installed in 2022), + enjoy brand new 2024 hot water tank. Step further into the bright sunroom, surrounded by walls of windows and two sets of patio doors leading to the breathtaking backyard oasis. Relax and unwind on the composite deck, serenaded by the gentle sounds of the water feature. The fully fenced yard is a gardener's delight, complete with an edible berry tree, grape vines, and an underground sprinkler system to keep your oasis lush all year round. As spring arrives, delight in the blossoms of the large Rhode bush, two camellias, and a Japanese maple. Storage won't be an issue with a crawl space, a two-car garage, and a convenient workshop/shed in the back garden. Plus, the location couldn't be more ideal, within walking distance to Brooklyn Elementary and Highland Secondary schools. And for nature enthusiasts, North East Woods is just minutes away, offering expansive wooded areas with countless trails for walking and biking adventures. Don't miss out on the opportunity to make this home your own – schedule a viewing today and start envisioning the endless possibilities of life in the Comox Valley. (id:50419)
Property Details
| MLS® Number | 953627 |
| Property Type | Single Family |
| Neigbourhood | Comox (Town of) |
| Features | Central Location, Southern Exposure, Wooded Area, Other |
| Parking Space Total | 2 |
| View Type | Mountain View |
Building
| Bathroom Total | 3 |
| Bedrooms Total | 3 |
| Constructed Date | 1993 |
| Cooling Type | See Remarks |
| Fireplace Present | Yes |
| Fireplace Total | 1 |
| Heating Fuel | Electric, Natural Gas |
| Heating Type | Baseboard Heaters |
| Size Interior | 1877 Sqft |
| Total Finished Area | 1877 Sqft |
| Type | House |
Land
| Access Type | Road Access |
| Acreage | No |
| Size Irregular | 7841 |
| Size Total | 7841 Sqft |
| Size Total Text | 7841 Sqft |
| Zoning Description | R1.1 |
| Zoning Type | Residential |
Rooms
| Level | Type | Length | Width | Dimensions |
|---|---|---|---|---|
| Second Level | Bathroom | 4-Piece | ||
| Second Level | Primary Bedroom | 11'9 x 11'6 | ||
| Second Level | Ensuite | 3-Piece | ||
| Second Level | Bedroom | 10'1 x 9'5 | ||
| Second Level | Bedroom | 9'10 x 11'8 | ||
| Main Level | Bathroom | 2-Piece | ||
| Main Level | Laundry Room | 5'5 x 7'1 | ||
| Main Level | Living Room | 11'5 x 12'10 | ||
| Main Level | Dining Room | 11'5 x 9'7 | ||
| Main Level | Kitchen | 17'2 x 11'7 | ||
| Main Level | Family Room | 14'5 x 11'7 | ||
| Main Level | Sunroom | 16'7 x 9'11 |
https://www.realtor.ca/real-estate/26522213/714-woodland-dr-comox-comox-town-of
Interested?
Contact us for more information

Tessa Procter
Personal Real Estate Corporation
tessaprocter.com/
https://www.facebook.com/tessaprocterrealty/?modal=admin_todo_tour
https://@tessaprocter.realestate/

2230a Cliffe Ave.
Courtenay, British Columbia V9N 2L4
(250) 334-9900
(877) 216-5171
(250) 334-9955
www.oceanpacificrealty.com/

