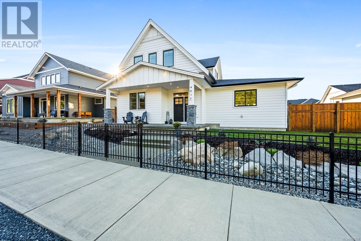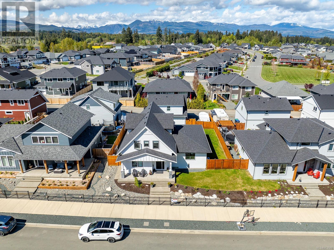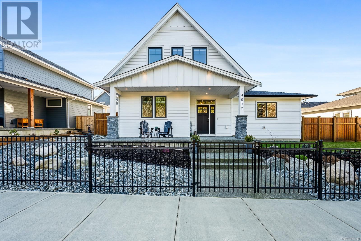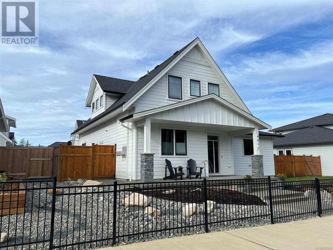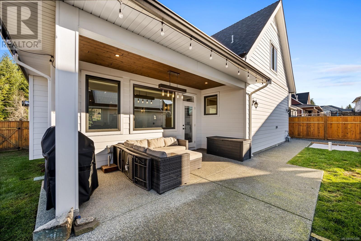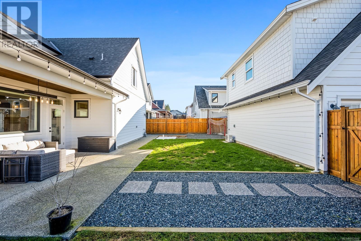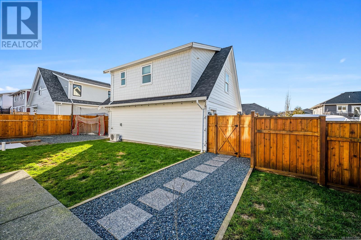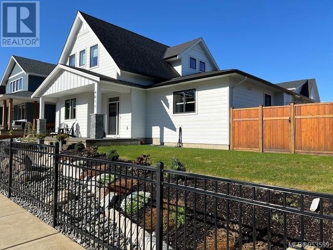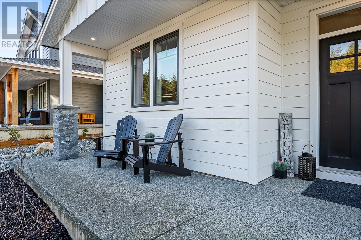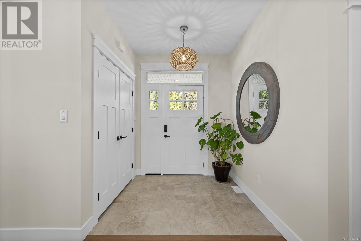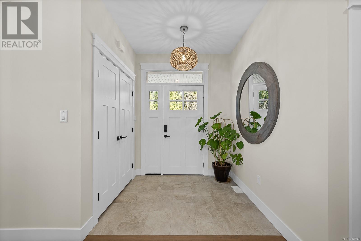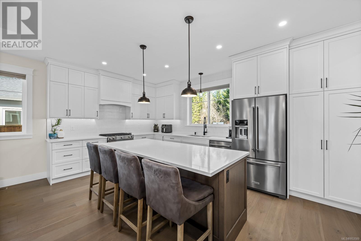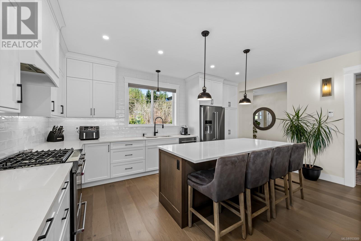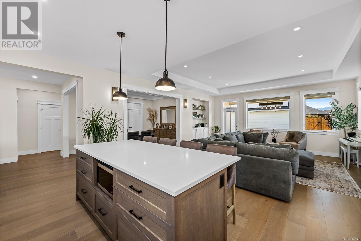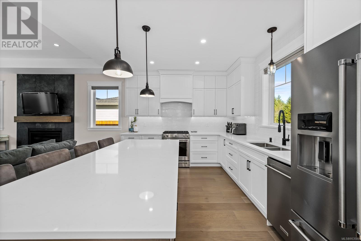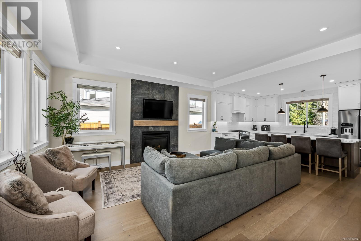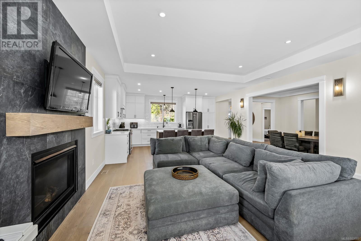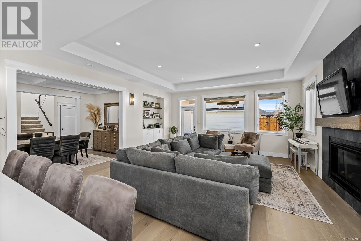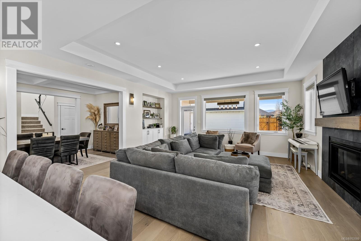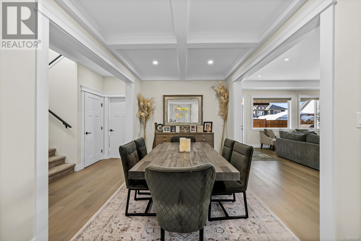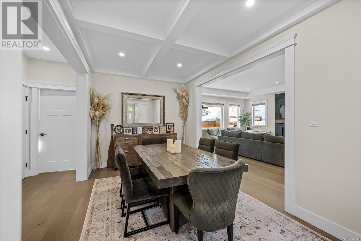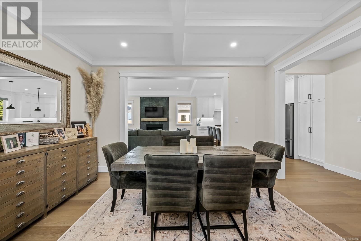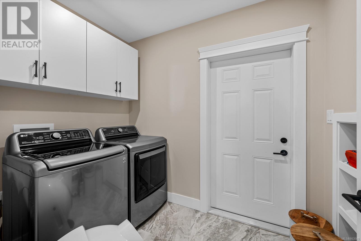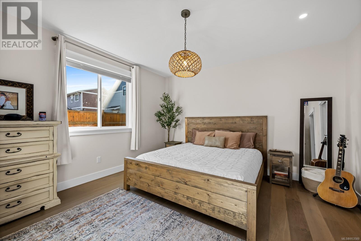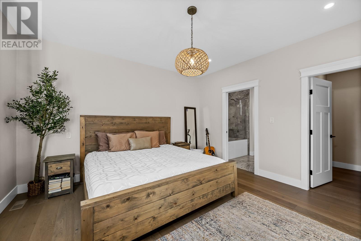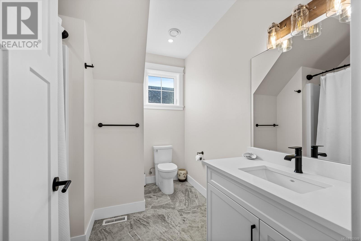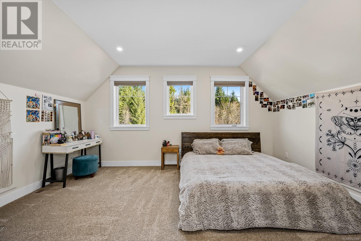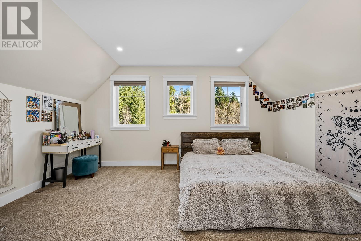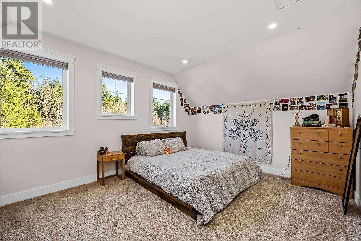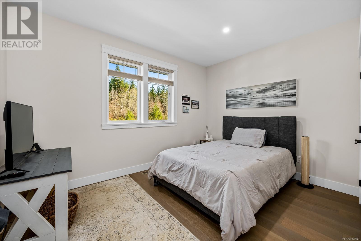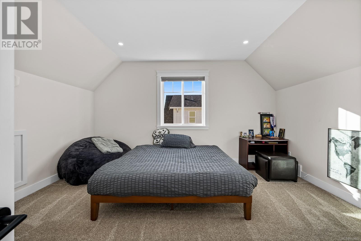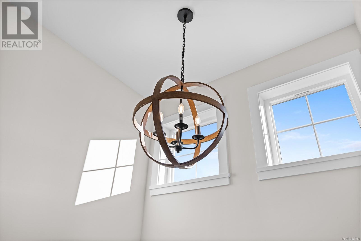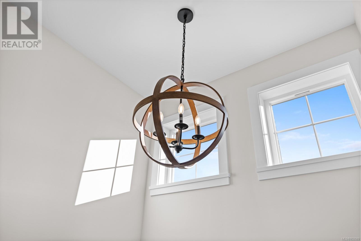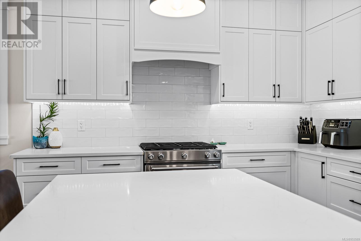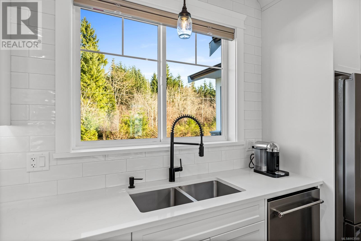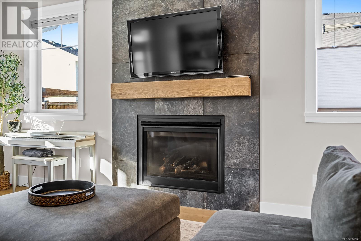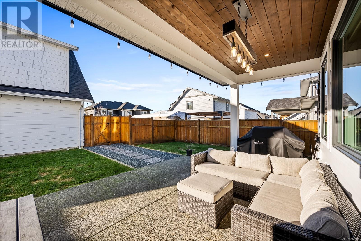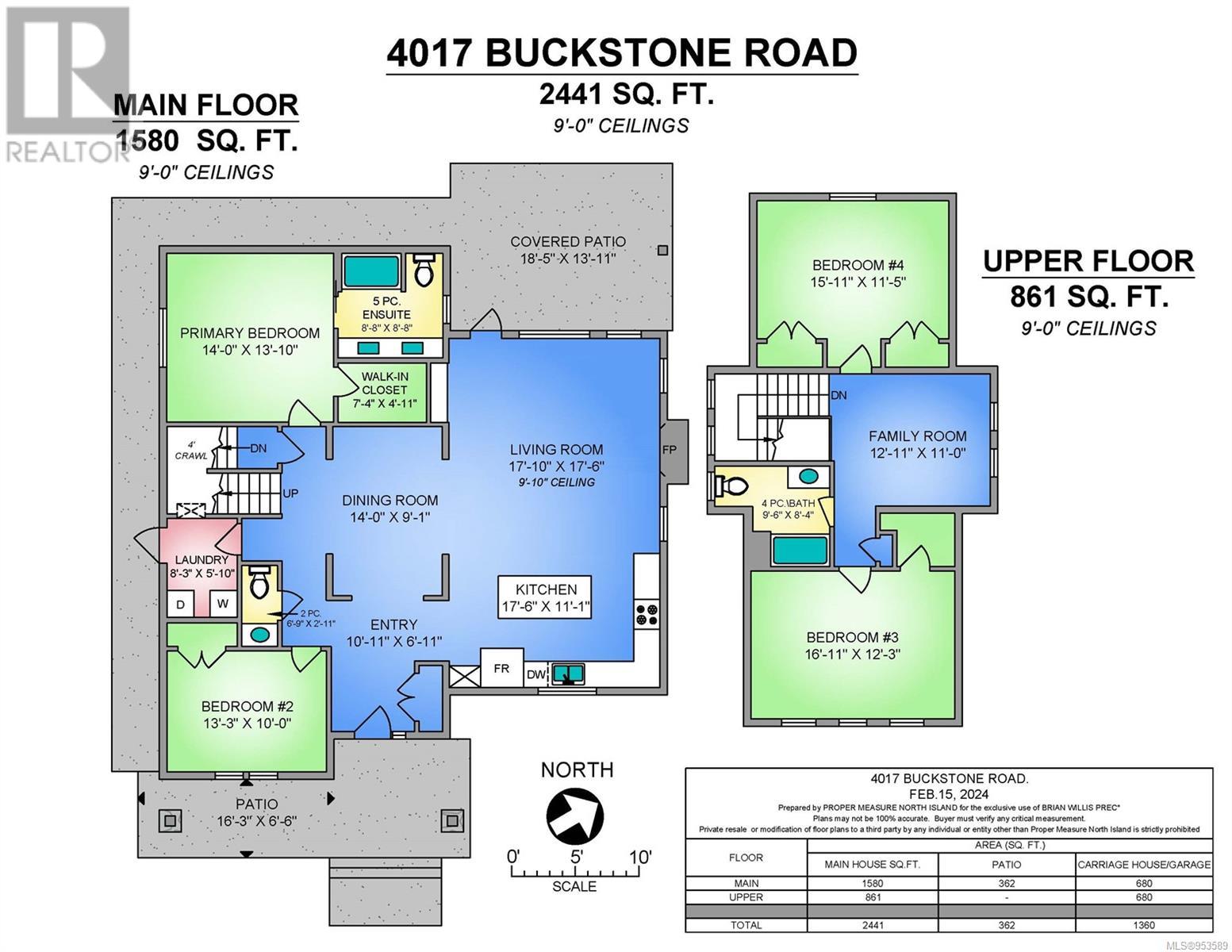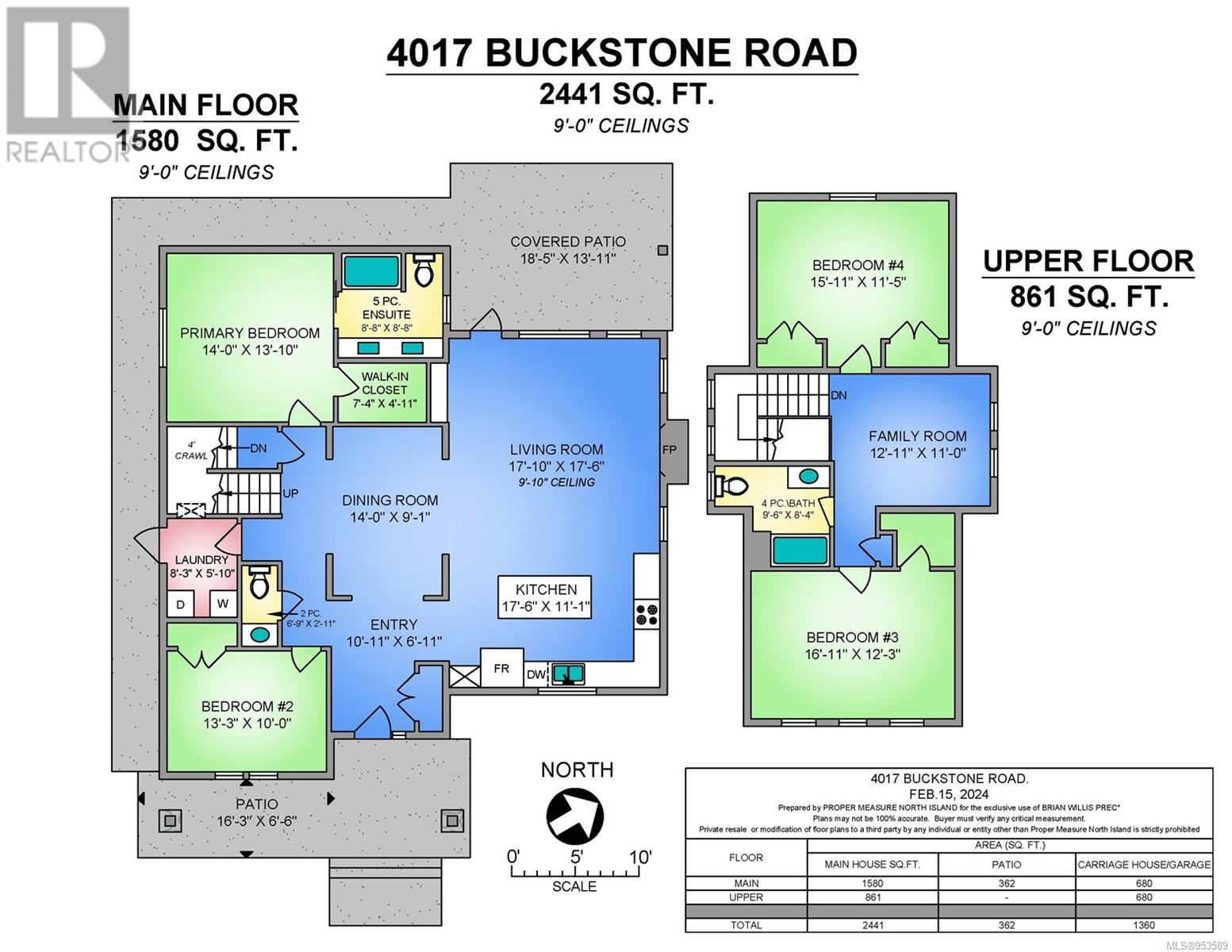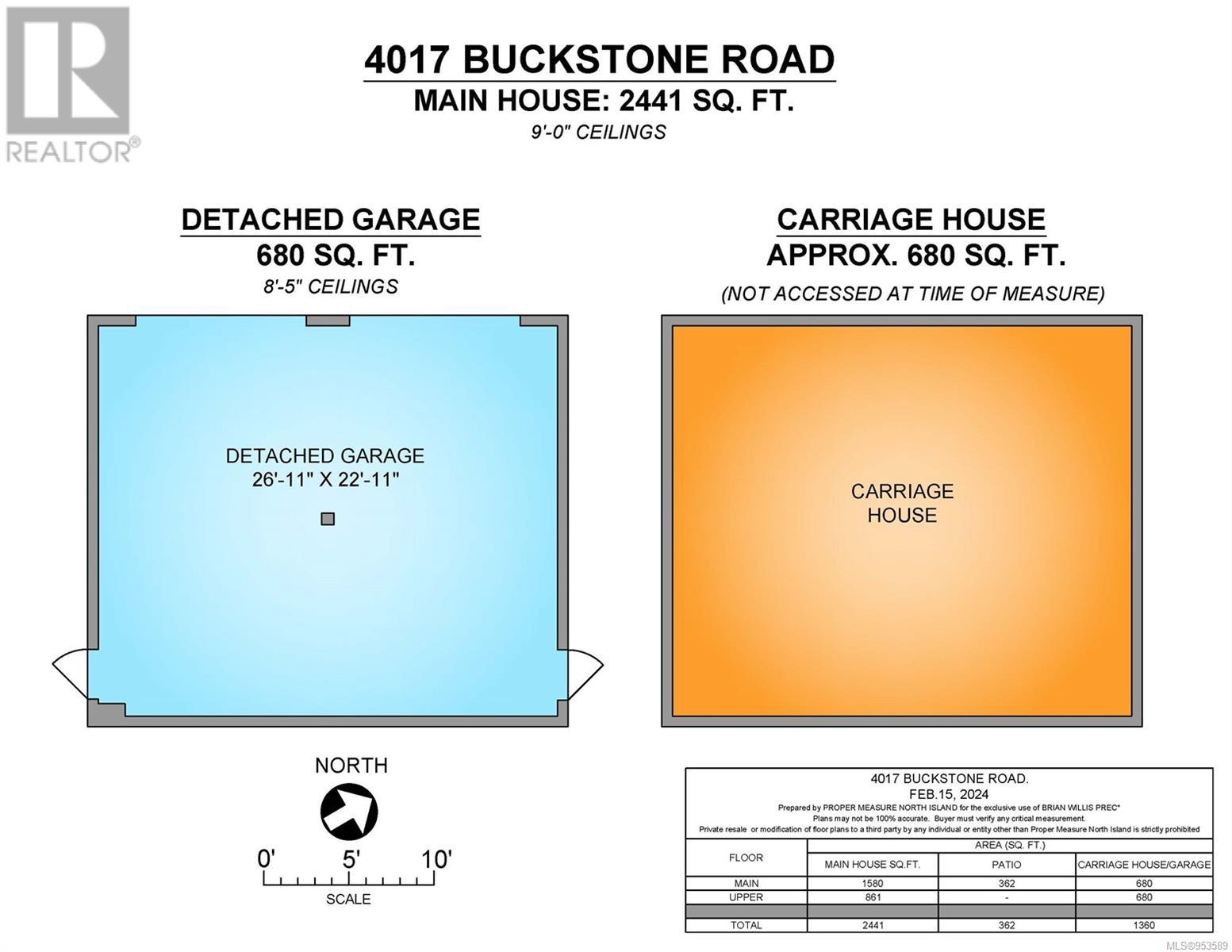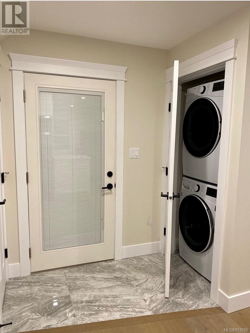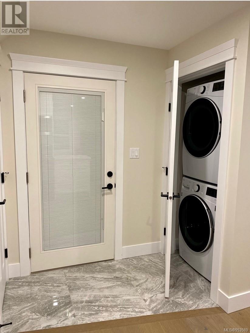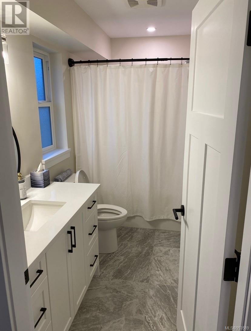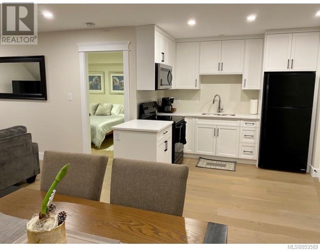4017 Buckstone Rd Courtenay, British Columbia V9N 0B6
$1,399,950
Modern convenience meets West Coast charm. Upscale interior offers a meticulously-designed open floor plan ideal for entertaining. Open living area features vaulted ceilings, with dining and family rooms leading to a covered patio. Beautiful kitchen with a spectacular spacious island and plenty of storage. Main floor master suite with an ensuite and walk-in closet. Upstairs has two generous bedrooms, an office sanctuary, full bathroom and loads of natural light and breathtaking views. Self-contained one bedroom/one bath, income producing carriage house located above the detached double garage. (id:50419)
Property Details
| MLS® Number | 953589 |
| Property Type | Single Family |
| Neigbourhood | Courtenay South |
| Features | Level Lot, Other |
| Parking Space Total | 3 |
Building
| Bathroom Total | 4 |
| Bedrooms Total | 5 |
| Constructed Date | 2021 |
| Cooling Type | Air Conditioned |
| Fireplace Present | Yes |
| Fireplace Total | 1 |
| Heating Type | Heat Pump |
| Size Interior | 3121 Sqft |
| Total Finished Area | 3121 Sqft |
| Type | House |
Parking
| Garage |
Land
| Access Type | Road Access |
| Acreage | No |
| Size Irregular | 7841 |
| Size Total | 7841 Sqft |
| Size Total Text | 7841 Sqft |
| Zoning Description | Cd-21 |
| Zoning Type | Residential |
Rooms
| Level | Type | Length | Width | Dimensions |
|---|---|---|---|---|
| Second Level | Family Room | 11 ft | Measurements not available x 11 ft | |
| Second Level | Bedroom | 15'11 x 11'5 | ||
| Second Level | Bedroom | 16'11 x 12'3 | ||
| Second Level | Bathroom | 4-Piece | ||
| Main Level | Bathroom | 2-Piece | ||
| Main Level | Bedroom | 10 ft | Measurements not available x 10 ft | |
| Main Level | Laundry Room | 8'3 x 5'10 | ||
| Main Level | Ensuite | 5-Piece | ||
| Main Level | Primary Bedroom | 14 ft | 14 ft x Measurements not available | |
| Main Level | Kitchen | 17'6 x 11'1 | ||
| Main Level | Living Room | 17'10 x 17'6 | ||
| Main Level | Dining Room | 14 ft | 14 ft x Measurements not available | |
| Main Level | Entrance | 10'11 x 6'11 | ||
| Auxiliary Building | Bathroom | 4-Piece | ||
| Auxiliary Building | Dining Room | 9 ft | 10 ft | 9 ft x 10 ft |
| Auxiliary Building | Living Room | 12'4 x 12'4 | ||
| Auxiliary Building | Bedroom | 10 ft | Measurements not available x 10 ft | |
| Auxiliary Building | Kitchen | 8'10 x 8'2 |
https://www.realtor.ca/real-estate/26523075/4017-buckstone-rd-courtenay-courtenay-south
Interested?
Contact us for more information

Brian Willis
Personal Real Estate Corporation
www.brianwillis.ca/
https://www.facebook.com/BrianWillisComoxValleyRealEstate/
https://ca.linkedin.com/in/brian-willis-782ab349
https://twitter.com/BrianWRemax

2230a Cliffe Ave.
Courtenay, British Columbia V9N 2L4
(250) 334-9900
(877) 216-5171
(250) 334-9955
www.oceanpacificrealty.com/

