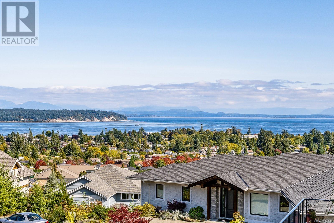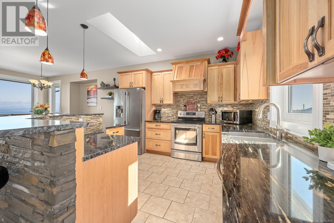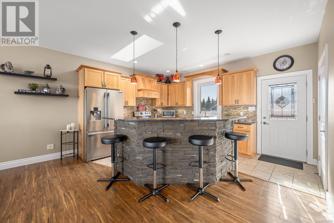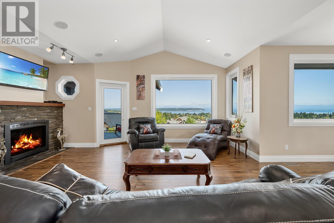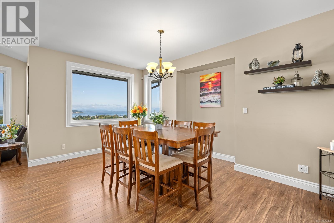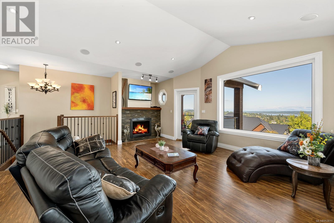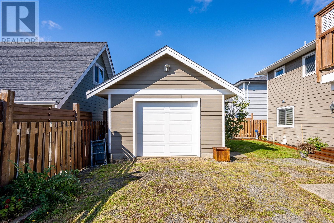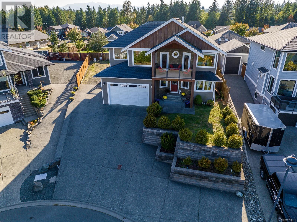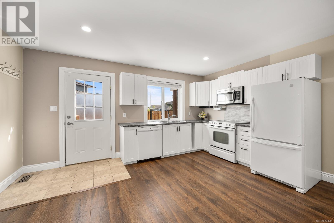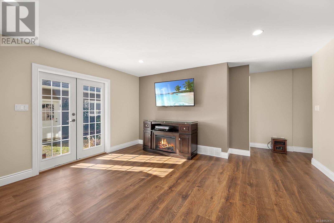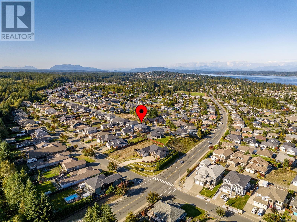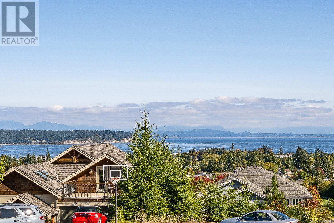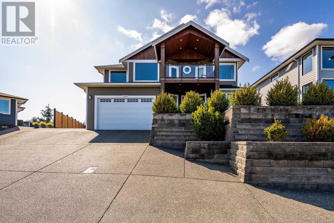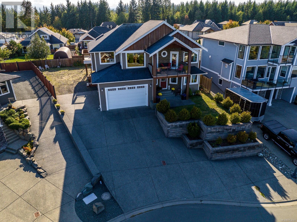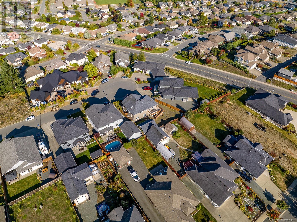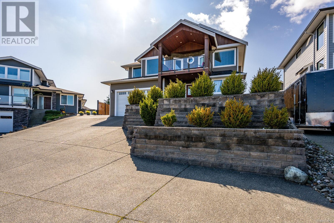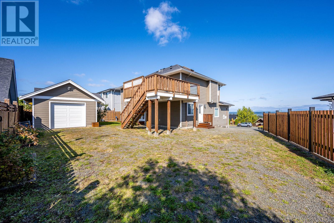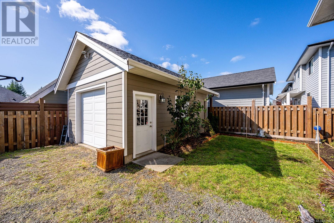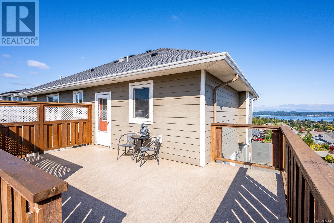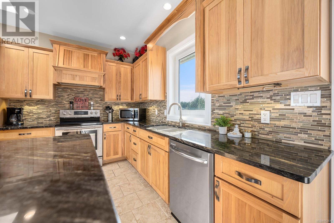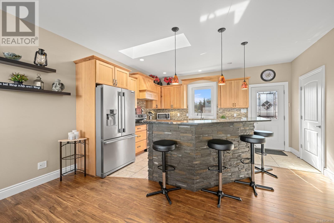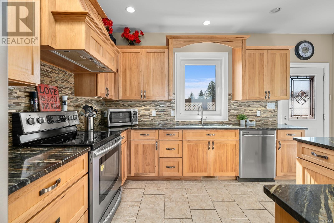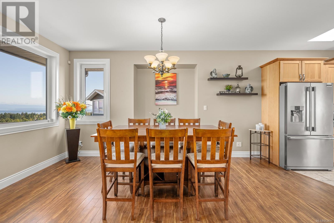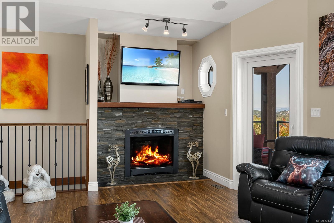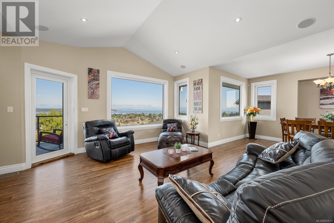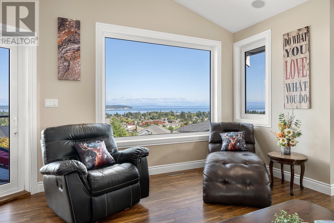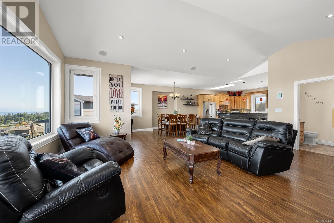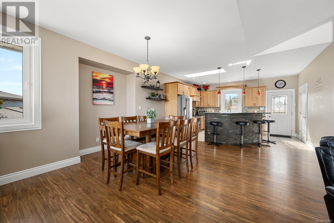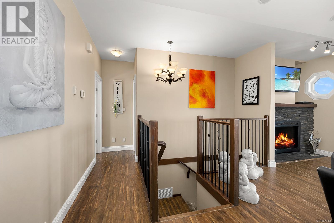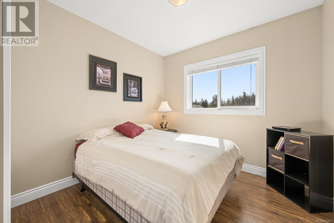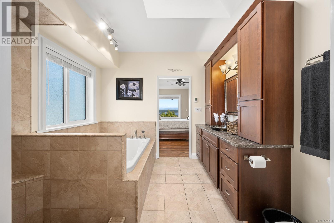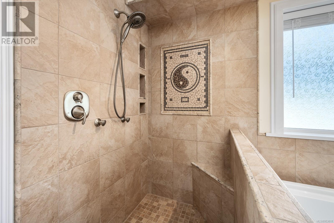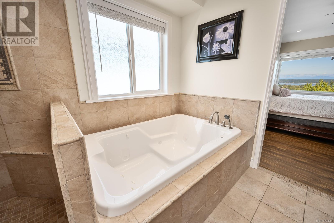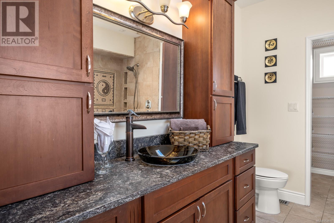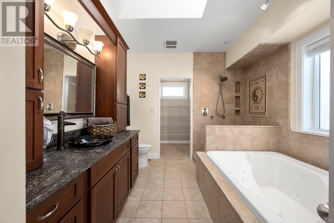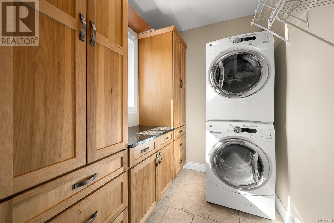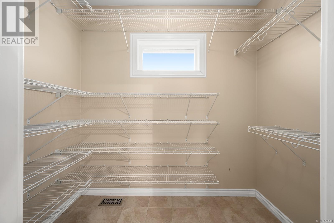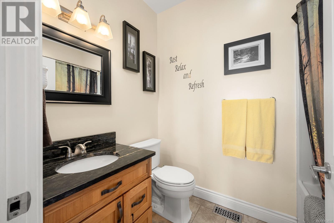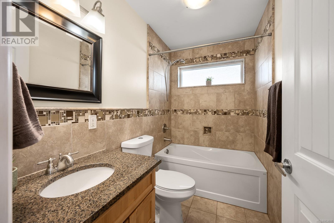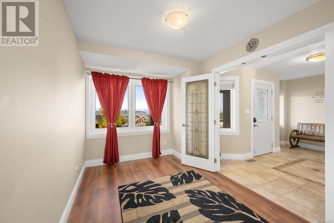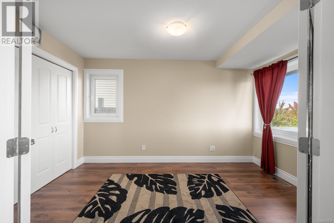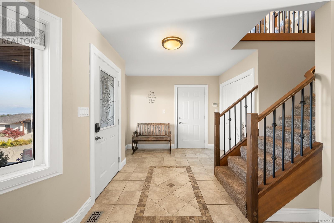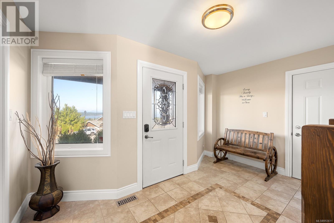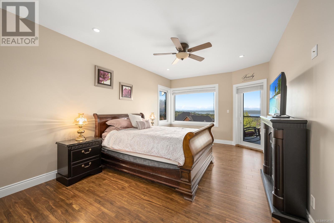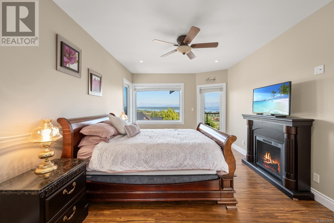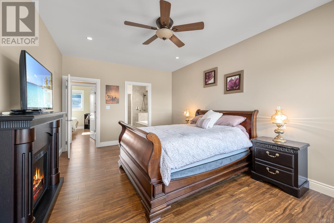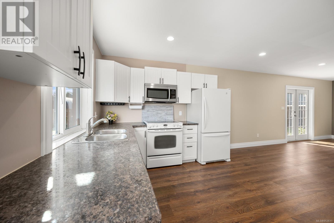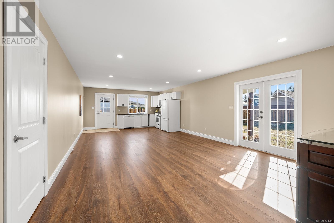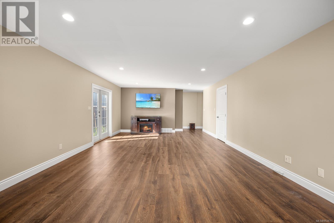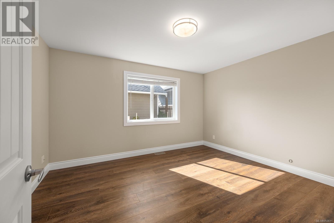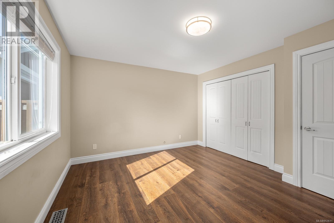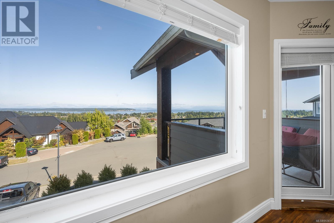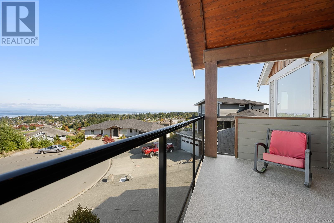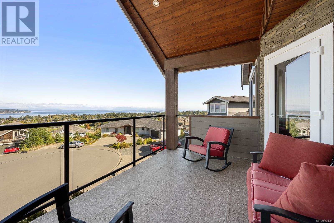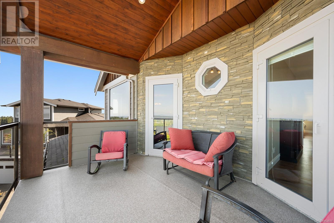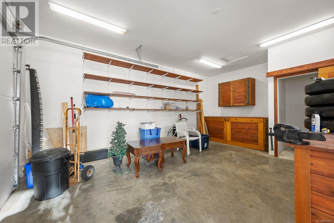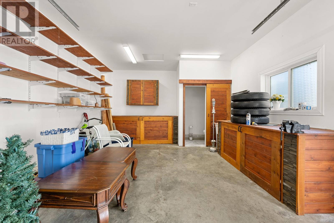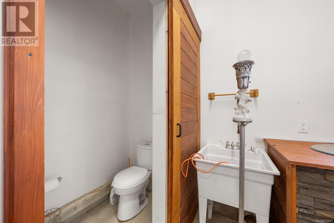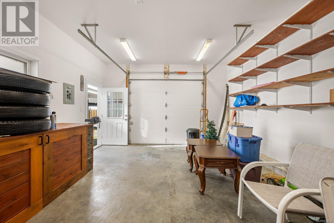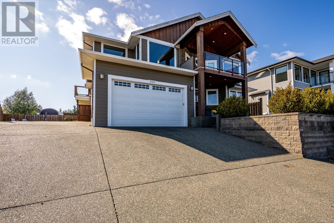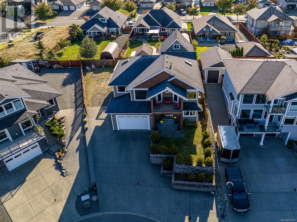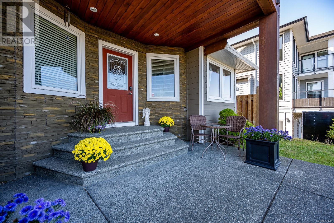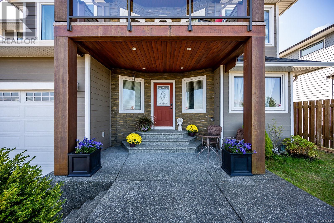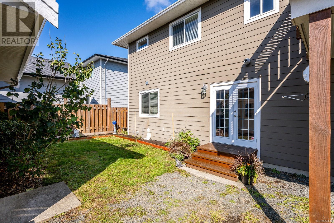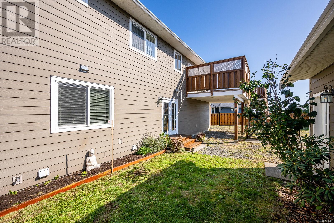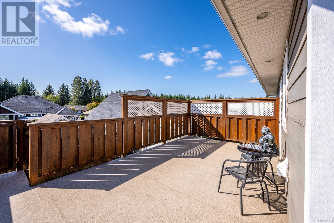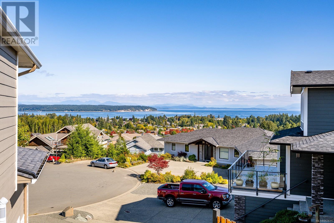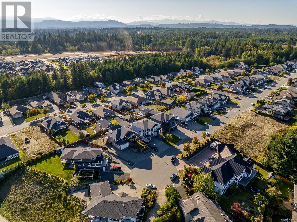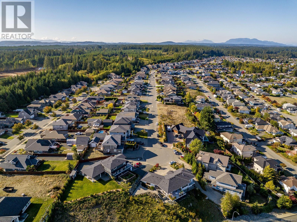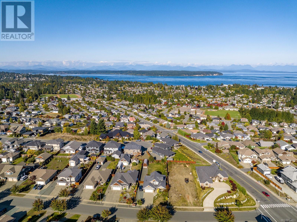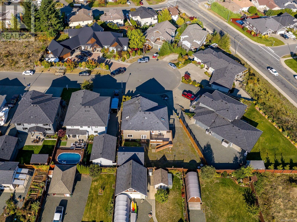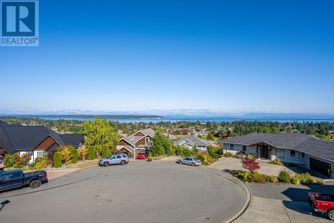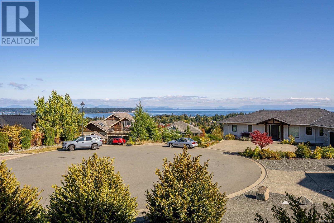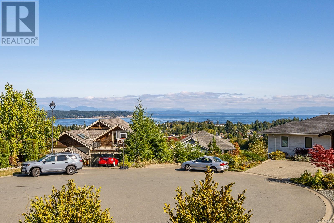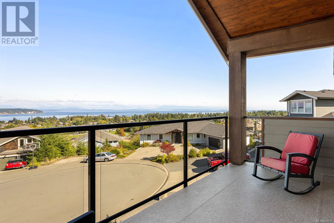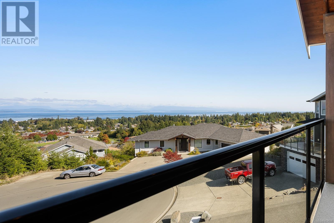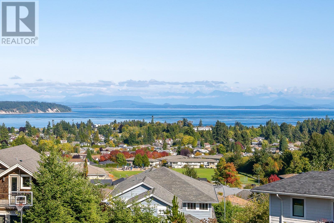709 Timberline Dr Campbell River, British Columbia V9H 0A3
$1,228,000
Experience the epitome of coastal living in this 2644sqft basement-level entry home showcasing breathtaking ocean and mountain views...this home is a MUST SEE to appreciate it. The upper main level offers a captivating open concept living area with an oversized living room, gas fireplace, dining room, and a chef's dream kitchen featuring granite countertops and custom hickory cabinets. The spacious primary bedroom boasts a deluxe ensuite with a tiled shower, jetted tub, and walk-in closet, all while enjoying incredible views. On the lower level, discover a versatile third bedroom/office and a self-contained one-bedroom in-law suite. Additional features include a 358sqft detached garage with its own bathroom, an economical heat pump, hot water on demand, RV parking with a sani-dump, and both rear and front decks. Nestled at the end of a peaceful no-through road in Willow Point, this property embodies coastal living at its finest. Measurements are approximate, please verify if important. (id:50419)
Property Details
| MLS® Number | 953611 |
| Property Type | Single Family |
| Neigbourhood | Willow Point |
| Features | Cul-de-sac, Other |
| Parking Space Total | 5 |
| Plan | Vip83395 |
| Structure | Workshop |
| View Type | Mountain View, Ocean View |
Building
| Bathroom Total | 4 |
| Bedrooms Total | 4 |
| Constructed Date | 2011 |
| Cooling Type | Air Conditioned |
| Fireplace Present | Yes |
| Fireplace Total | 1 |
| Heating Fuel | Electric, Natural Gas |
| Heating Type | Heat Pump |
| Size Interior | 3501 Sqft |
| Total Finished Area | 2644 Sqft |
| Type | House |
Land
| Access Type | Road Access |
| Acreage | No |
| Size Irregular | 7405 |
| Size Total | 7405 Sqft |
| Size Total Text | 7405 Sqft |
| Zoning Description | R1 |
| Zoning Type | Residential |
Rooms
| Level | Type | Length | Width | Dimensions |
|---|---|---|---|---|
| Lower Level | Entrance | 13'4 x 8'5 | ||
| Lower Level | Bedroom | 13'4 x 11'11 | ||
| Lower Level | Bathroom | 4-Piece | ||
| Lower Level | Living Room/dining Room | 19'8 x 15'3 | ||
| Lower Level | Kitchen | 15'3 x 9'4 | ||
| Lower Level | Bedroom | 13'4 x 8'2 | ||
| Main Level | Ensuite | 4-Piece | ||
| Main Level | Primary Bedroom | 18'1 x 12'0 | ||
| Main Level | Bedroom | 10'0 x 9'7 | ||
| Main Level | Bathroom | 4-Piece | ||
| Main Level | Living Room | 21'6 x 16'8 | ||
| Main Level | Dining Room | 16'5 x 10'1 | ||
| Main Level | Kitchen | 15'2 x 11'6 | ||
| Other | Bathroom | 1-Piece |
https://www.realtor.ca/real-estate/26522974/709-timberline-dr-campbell-river-willow-point
Interested?
Contact us for more information

Samuel Ennis
Personal Real Estate Corporation
www.alpinetoocean.com/
https://www.facebook.com/alpinetooceanrealestate
ca.linkedin.com/pub/samuel-ennis/31/742/25b/
https://@alpinetooceanrealestate/
#2 - 3179 Barons Rd
Nanaimo, British Columbia V9T 5W5
(833) 817-6506
(866) 253-9200
www.exprealty.ca/

