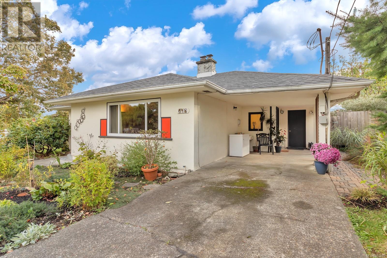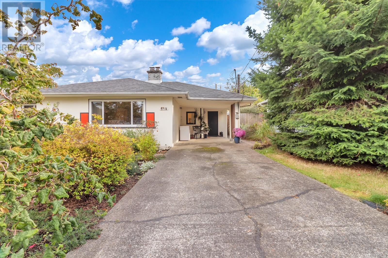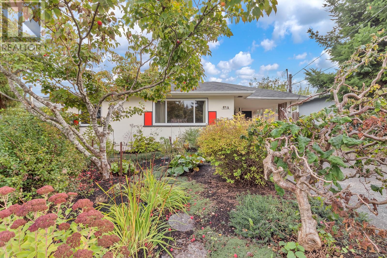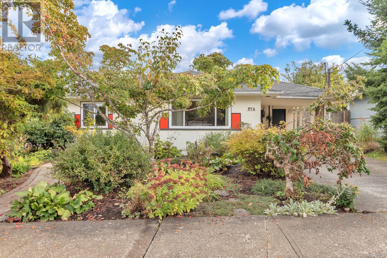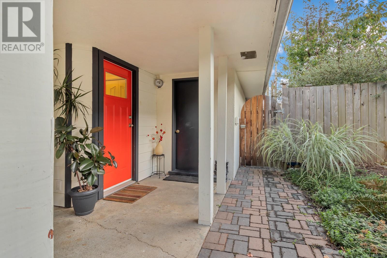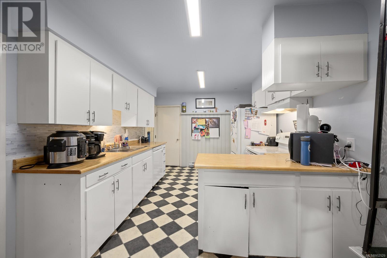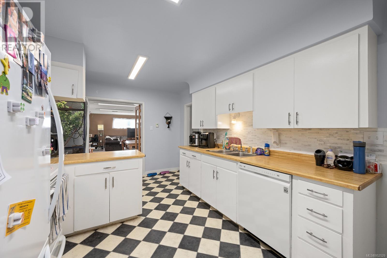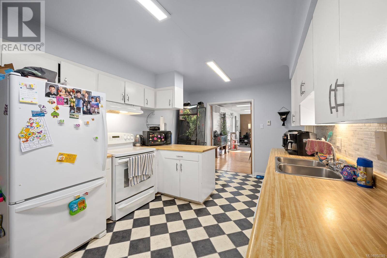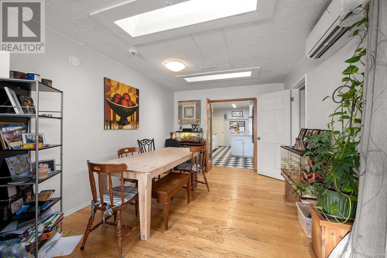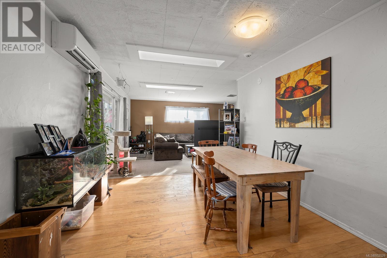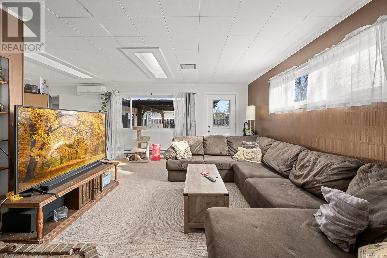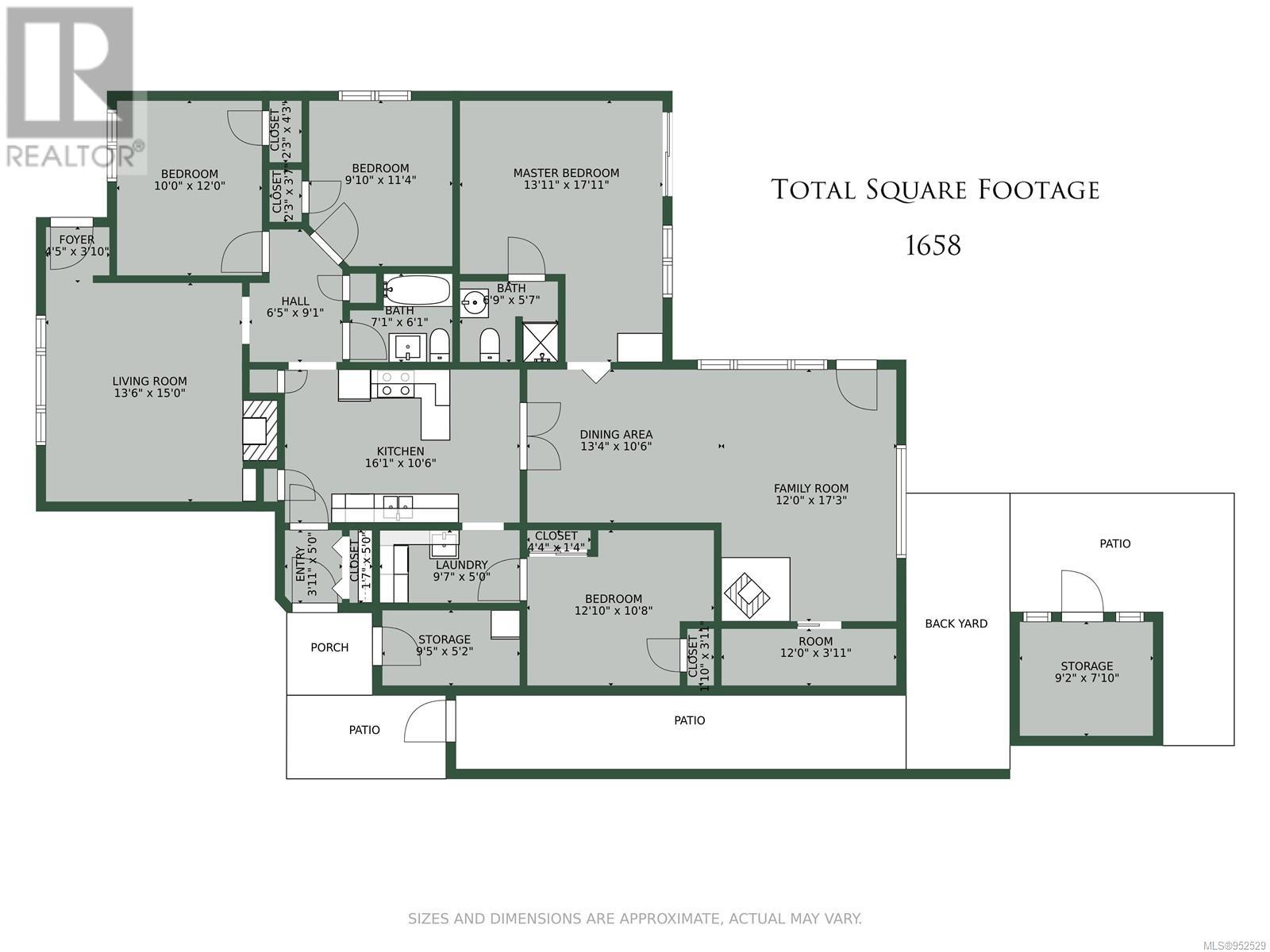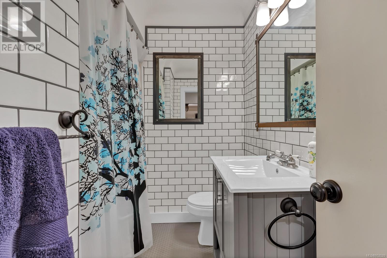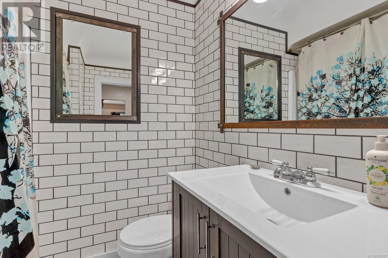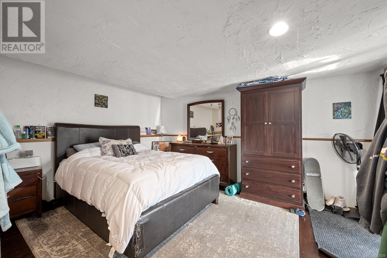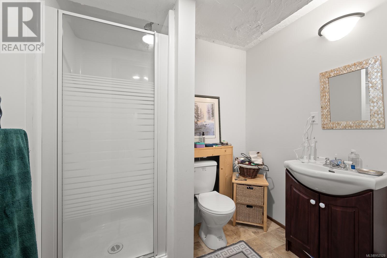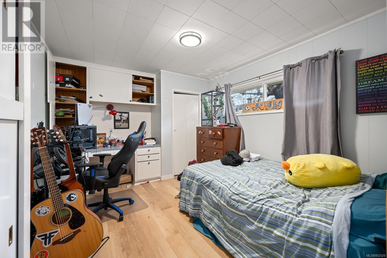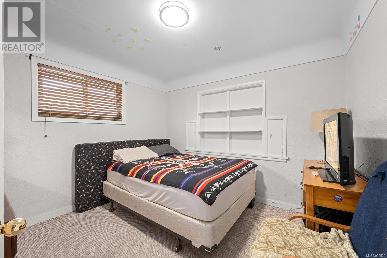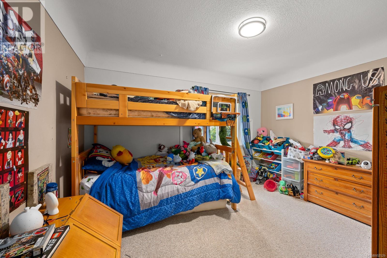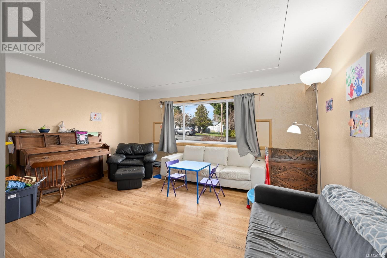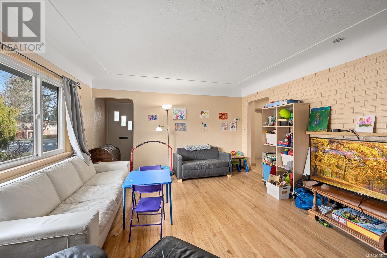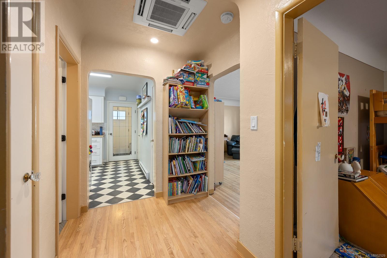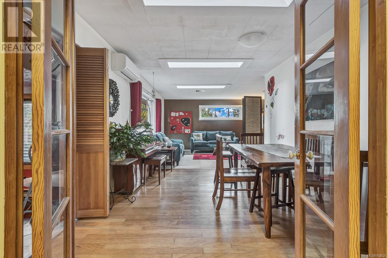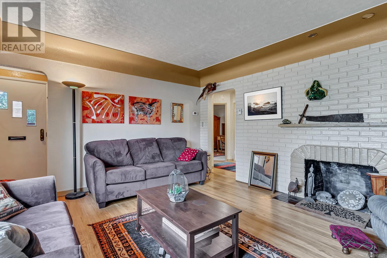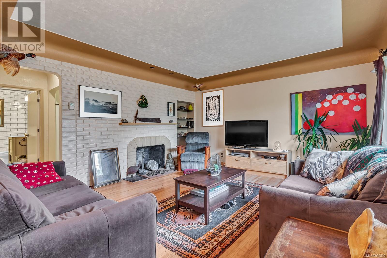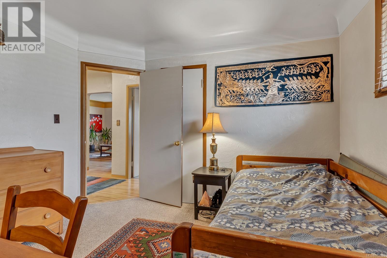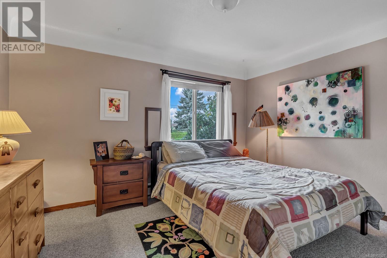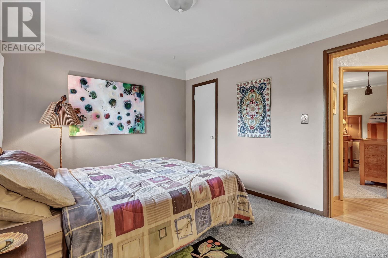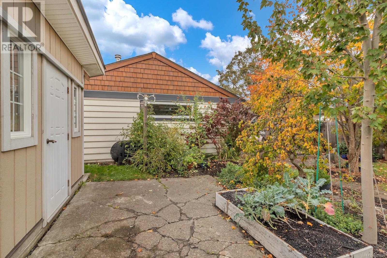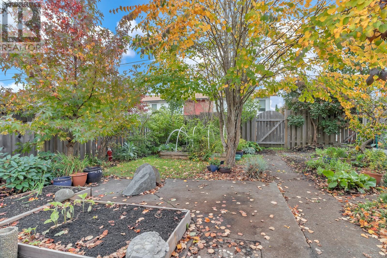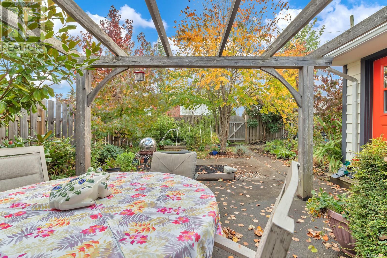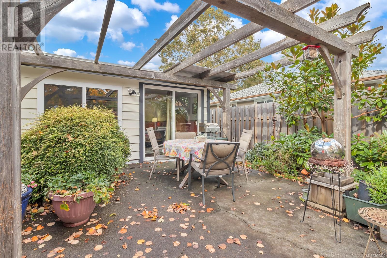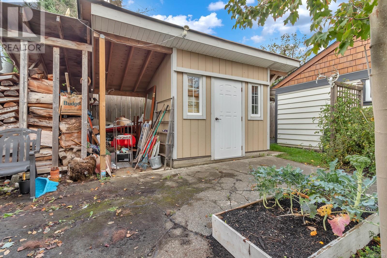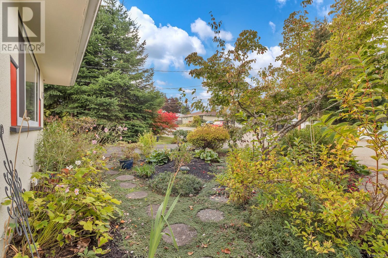618 14th St Courtenay, British Columbia V9N 1W6
$624,900
CHARACTER RANCHER in the heart of Courtenay! This 4 bedroom 2 bathroom gem is full of beautiful updates and character features. Bright & cheerful, the kitchen leads you to the dining room and cozy family room with wood stove & picture windows that look out to the back garden courtyard. Down the hall you will find another living room with an original fireplace as well as two of the bedrooms. The master bedroom with ensuite has sliding glass doors out to the back garden and feels like a private oasis. The heat pump, wood stove, fireplace & baseboard heaters give you many options. There is ample storage throughout the house and a garden shed in the back as well. Recent updates include fresh paint, new washer & dryer, new light fixtures and new flooring in one bedroom. The property has charming gardens both front & back, and is perfectly situated in a quiet area that is walkable to downtown - close to amenites, shopping, schools & parks. Come have a look at this very sweet home! (id:50419)
Property Details
| MLS® Number | 952529 |
| Property Type | Single Family |
| Neigbourhood | Courtenay City |
| Features | Central Location, Southern Exposure, Other |
| Parking Space Total | 2 |
Building
| Bathroom Total | 2 |
| Bedrooms Total | 4 |
| Constructed Date | 1960 |
| Cooling Type | Air Conditioned |
| Fireplace Present | Yes |
| Fireplace Total | 2 |
| Heating Fuel | Electric |
| Heating Type | Baseboard Heaters, Heat Pump |
| Size Interior | 1658 Sqft |
| Total Finished Area | 1658 Sqft |
| Type | House |
Land
| Acreage | No |
| Size Irregular | 5663 |
| Size Total | 5663 Sqft |
| Size Total Text | 5663 Sqft |
| Zoning Type | Residential |
Rooms
| Level | Type | Length | Width | Dimensions |
|---|---|---|---|---|
| Main Level | Bathroom | 4-Piece | ||
| Main Level | Storage | 12'0 x 3'11 | ||
| Main Level | Laundry Room | 9'7 x 5'0 | ||
| Main Level | Storage | 9'5 x 5'2 | ||
| Main Level | Bedroom | 12'10 x 10'8 | ||
| Main Level | Bedroom | 12'0 x 10'0 | ||
| Main Level | Bedroom | 11'4 x 9'10 | ||
| Main Level | Ensuite | 3-Piece | ||
| Main Level | Primary Bedroom | 17'11 x 13'11 | ||
| Main Level | Family Room | 12'0 x 17'3 | ||
| Main Level | Dining Room | 13'4 x 10'6 | ||
| Main Level | Kitchen | 16'1 x 10'6 | ||
| Main Level | Living Room | 13'6 x 15'0 |
https://www.realtor.ca/real-estate/26533091/618-14th-st-courtenay-courtenay-city
Interested?
Contact us for more information
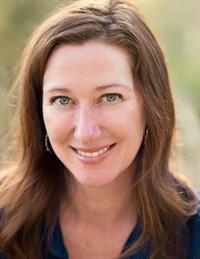
Shelley Nickerson
shelleynickerson.ca/
https://www.facebook.com/ShelleyNickersonRealtor
https://www.linkedin.com/in/shelley-nickerson-600982117/
https://www.instagram.com/shelley.nickerson/
#2 - 3179 Barons Rd
Nanaimo, British Columbia V9T 5W5
(833) 817-6506
(866) 253-9200
www.exprealty.ca/

