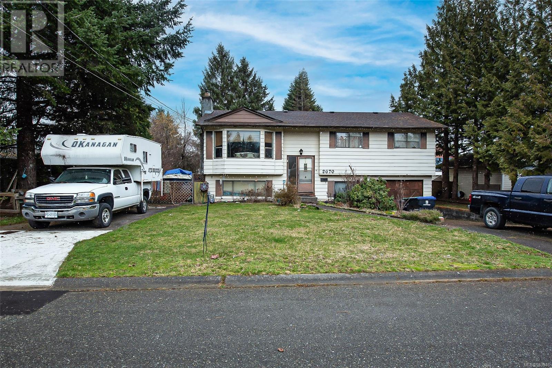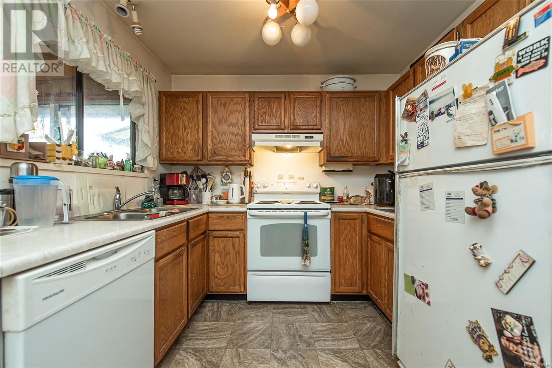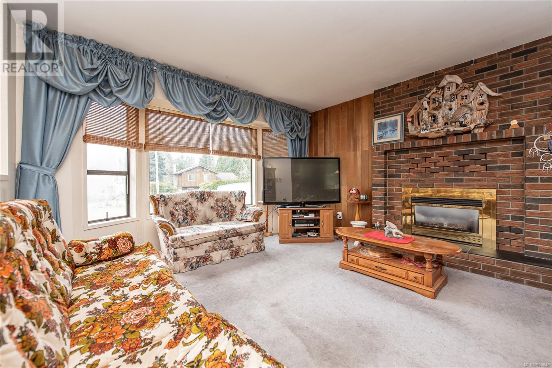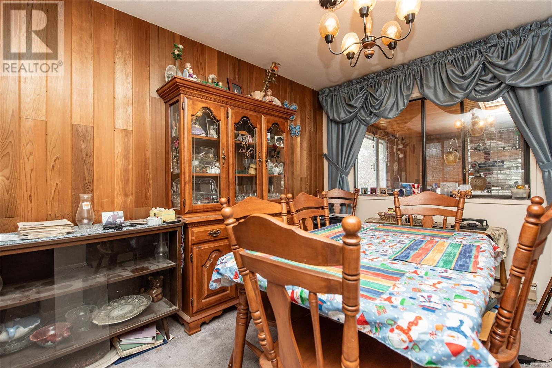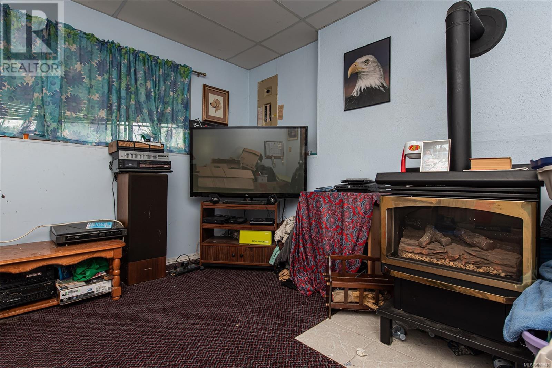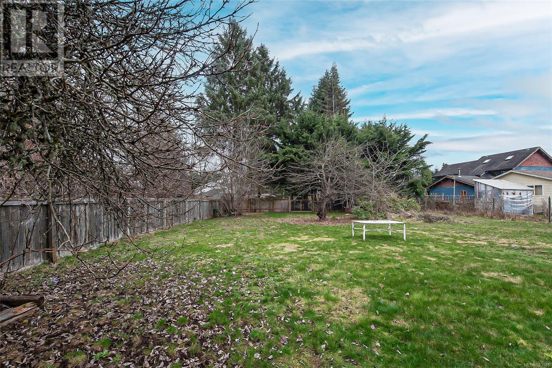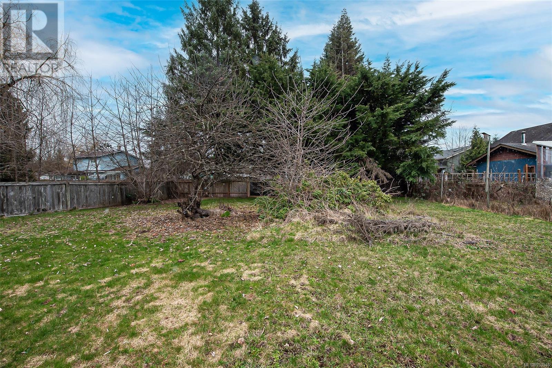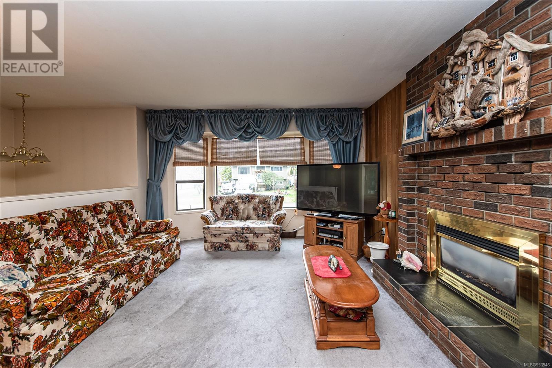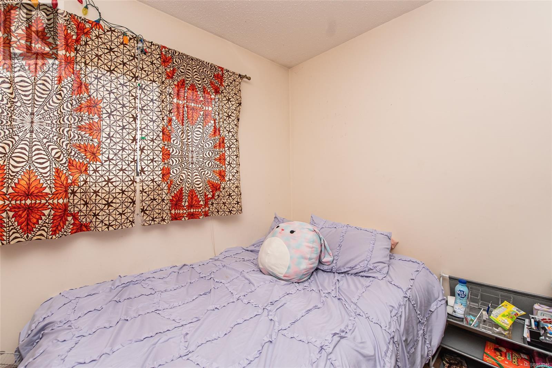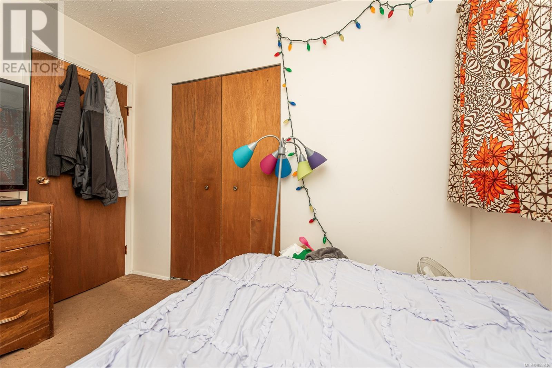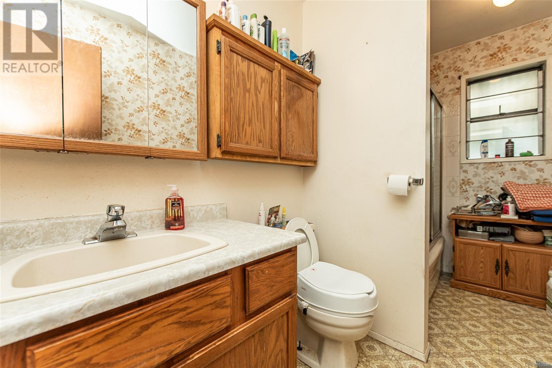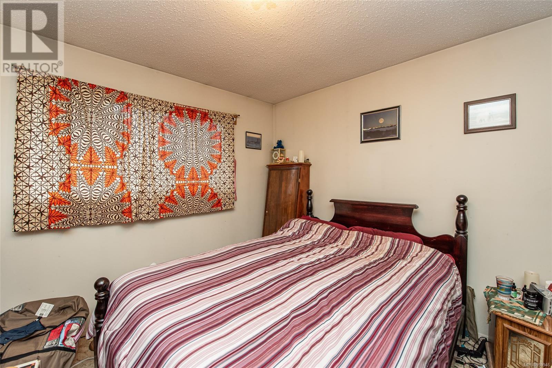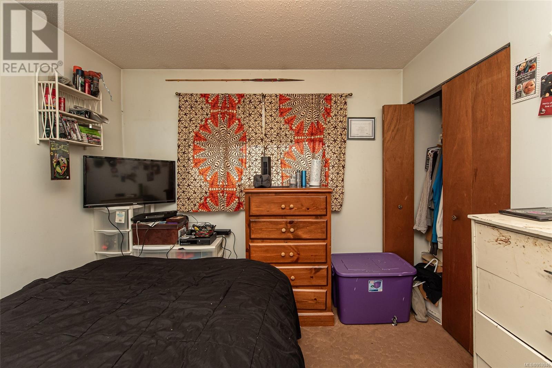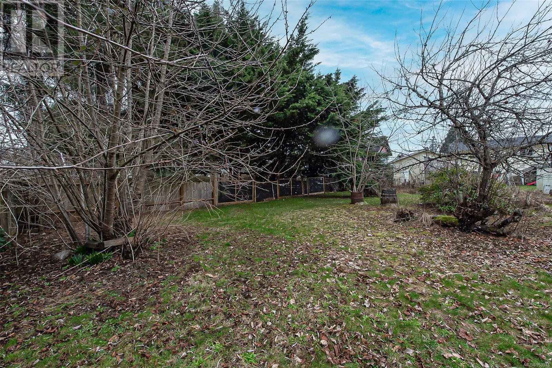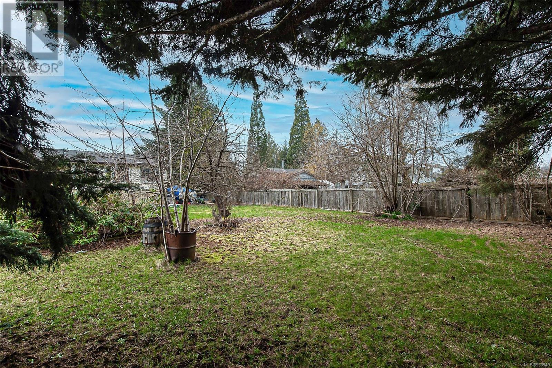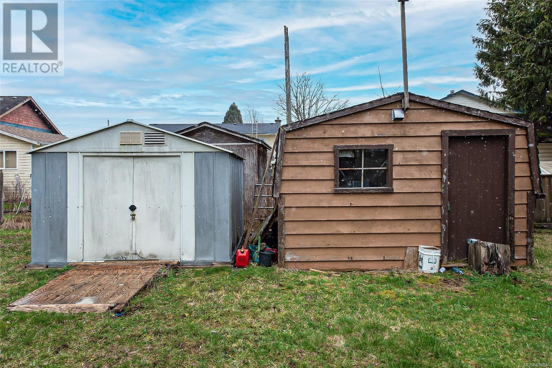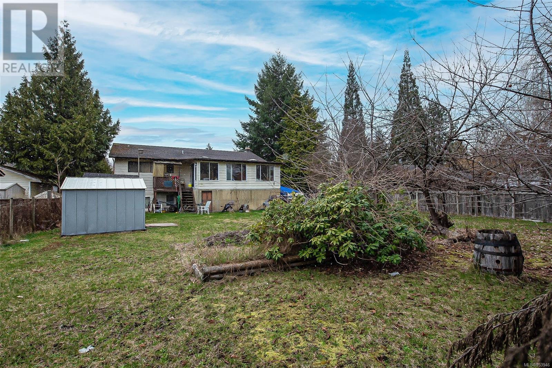2670 Urquhart Ave Courtenay, British Columbia V9N 6T7
4 Bedroom
2 Bathroom
2111 sqft
Fireplace
None
$625,000
This spacious property boasts 4 bedrooms, a den and 2 bathrooms, making it ideal for families in need of additional space. The presence of 2 fireplaces adds a cozy and inviting touch to the living areas. The property sits on a large .23 acre lot, zoned for duplex use, offering potential for expansion or rental income. Conveniently located near shopping amenities and with the added benefit of a sauna and a fenced yard this property provides comfort and practicality for its future owners. (id:50419)
Property Details
| MLS® Number | 953946 |
| Property Type | Single Family |
| Neigbourhood | Courtenay City |
| Features | Other |
| Parking Space Total | 4 |
| Plan | Vip29854 |
Building
| Bathroom Total | 2 |
| Bedrooms Total | 4 |
| Constructed Date | 1981 |
| Cooling Type | None |
| Fireplace Present | Yes |
| Fireplace Total | 2 |
| Heating Fuel | Electric |
| Size Interior | 2111 Sqft |
| Total Finished Area | 1876 Sqft |
| Type | House |
Parking
| Garage |
Land
| Acreage | No |
| Size Irregular | 10019 |
| Size Total | 10019 Sqft |
| Size Total Text | 10019 Sqft |
| Zoning Description | R-2 |
| Zoning Type | Duplex |
Rooms
| Level | Type | Length | Width | Dimensions |
|---|---|---|---|---|
| Lower Level | Laundry Room | 7'0 x 9'0 | ||
| Lower Level | Bathroom | 3-Piece | ||
| Lower Level | Sauna | 7'0 x 5'0 | ||
| Lower Level | Den | 9'0 x 11'8 | ||
| Lower Level | Family Room | 11'9 x 12'9 | ||
| Lower Level | Bedroom | 9'0 x 11'11 | ||
| Main Level | Bathroom | 4-Piece | ||
| Main Level | Sunroom | 9'5 x 22'9 | ||
| Main Level | Bedroom | 10'0 x 8'0 | ||
| Main Level | Bedroom | 10'0 x 10'0 | ||
| Main Level | Primary Bedroom | 11'5 x 11'0 | ||
| Main Level | Kitchen | 7'0 x 9'0 | ||
| Main Level | Dining Room | 9'0 x 9'0 | ||
| Main Level | Living Room | 13'0 x 16'0 |
https://www.realtor.ca/real-estate/26544967/2670-urquhart-ave-courtenay-courtenay-city
Interested?
Contact us for more information

Raymond Francis
www.rayfrancis.com/

Royal LePage-Comox Valley (Cv)
#121 - 750 Comox Road
Courtenay, British Columbia V9N 3P6
#121 - 750 Comox Road
Courtenay, British Columbia V9N 3P6
(250) 334-3124
(800) 638-4226
(250) 334-1901

