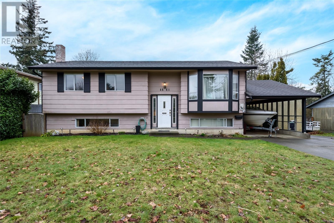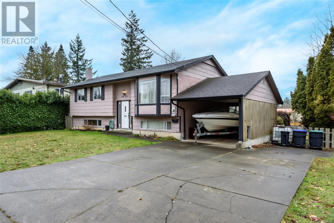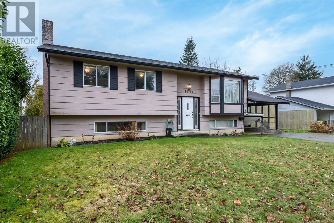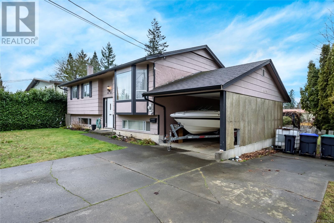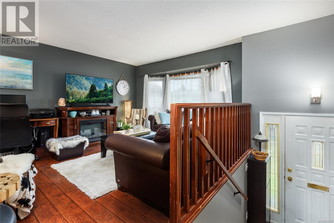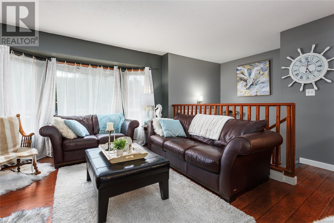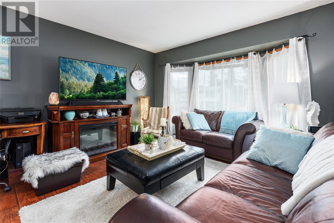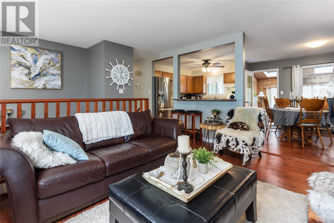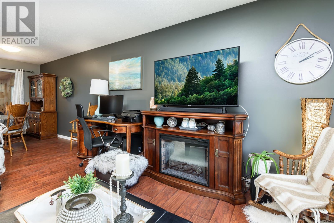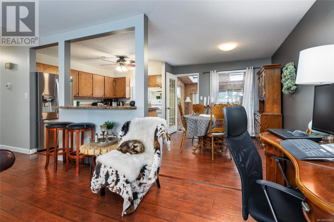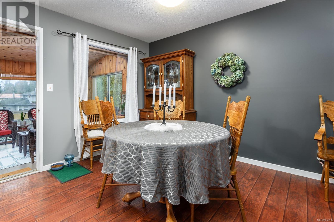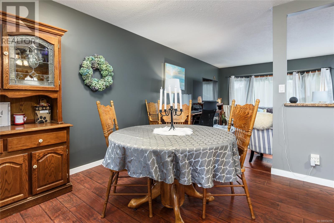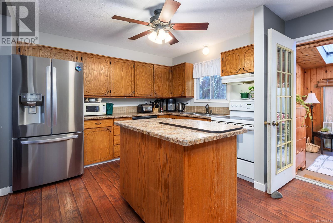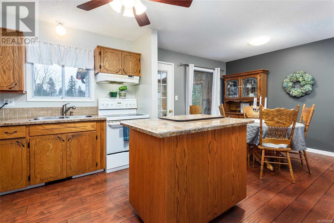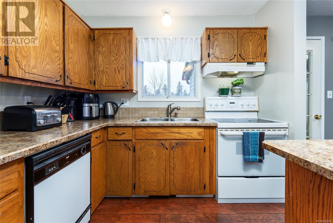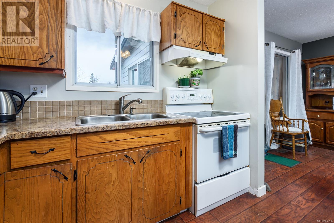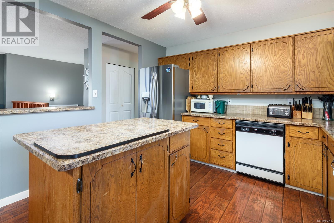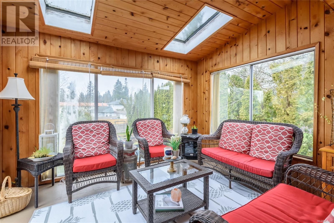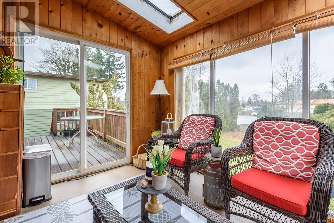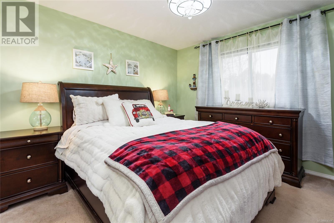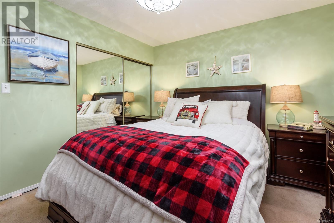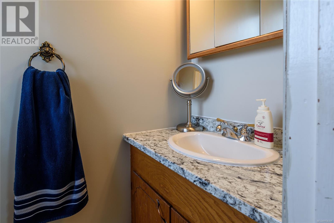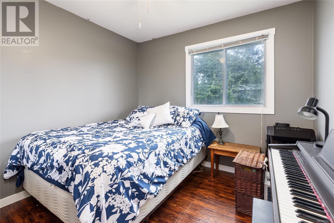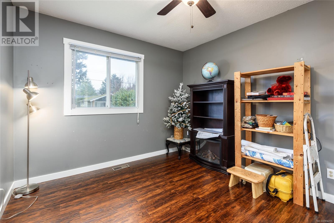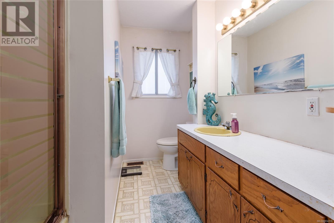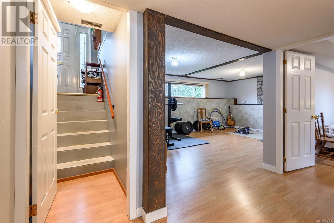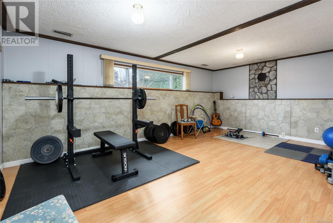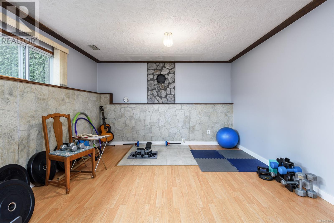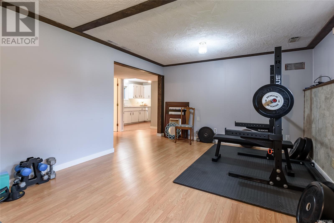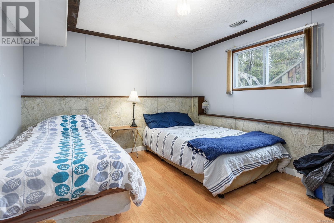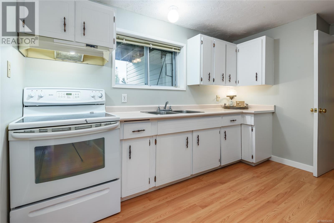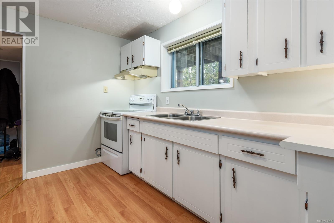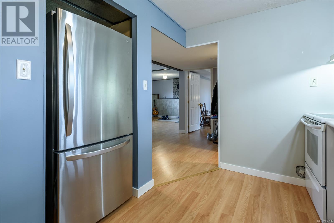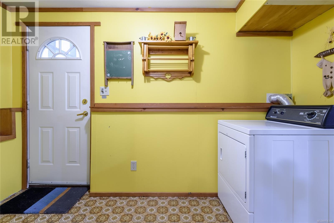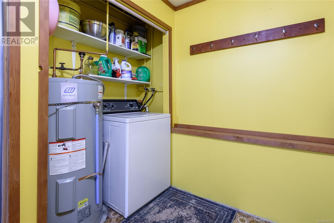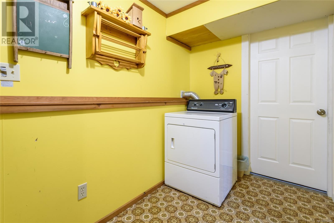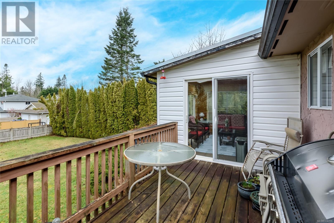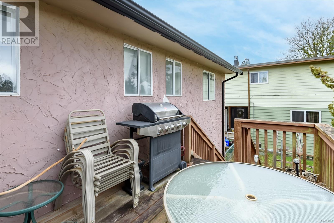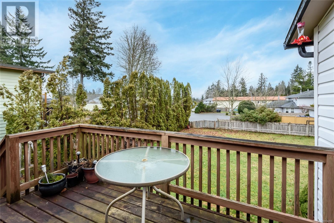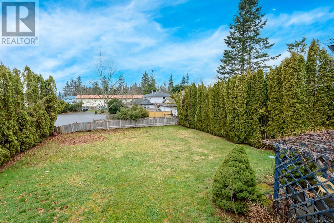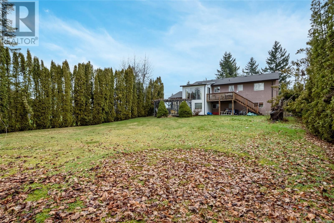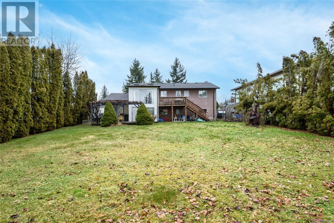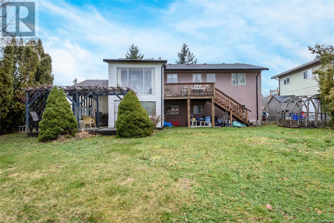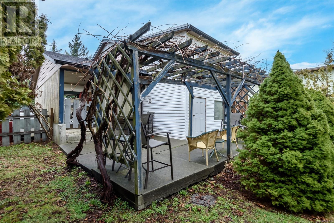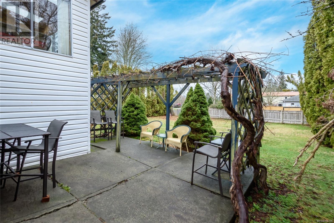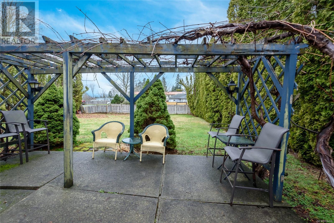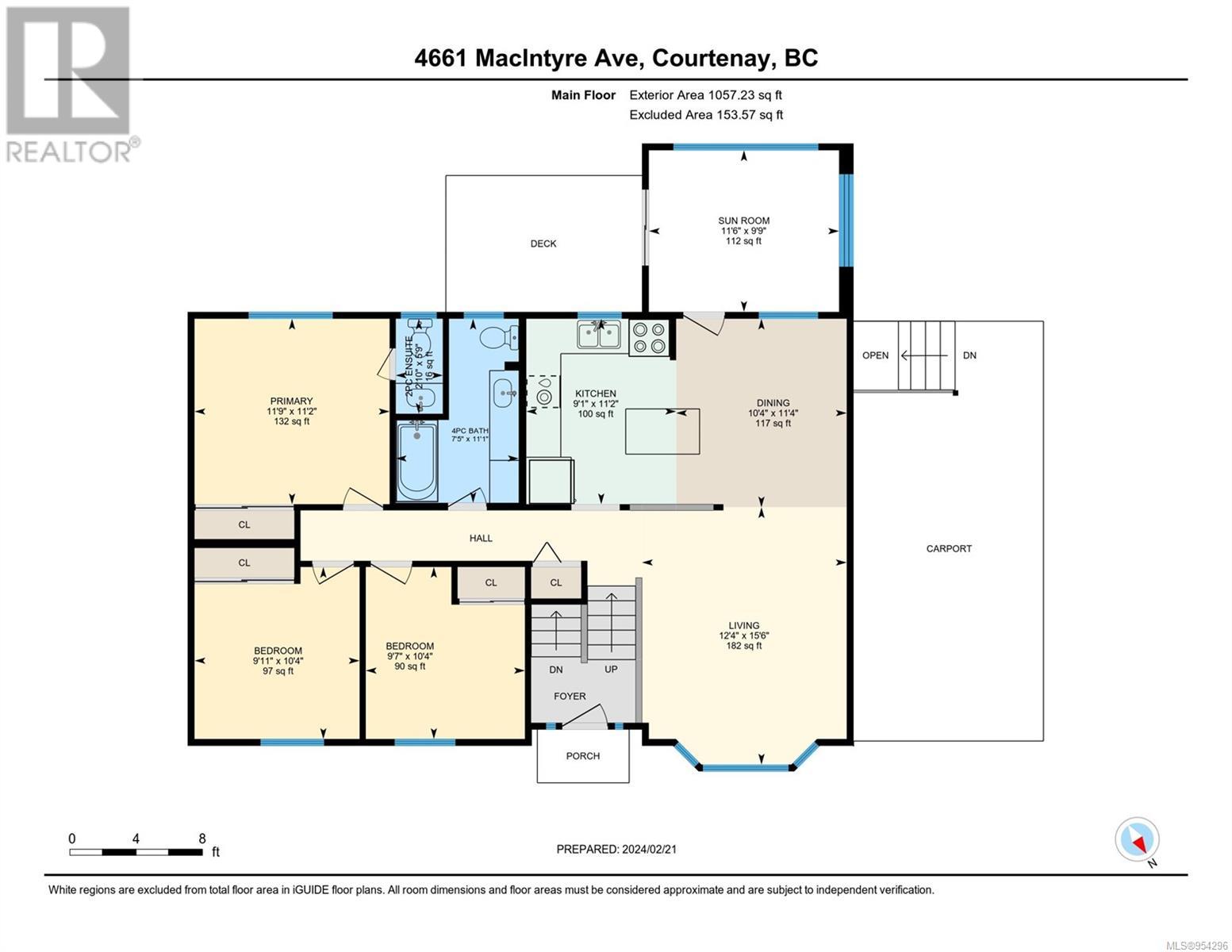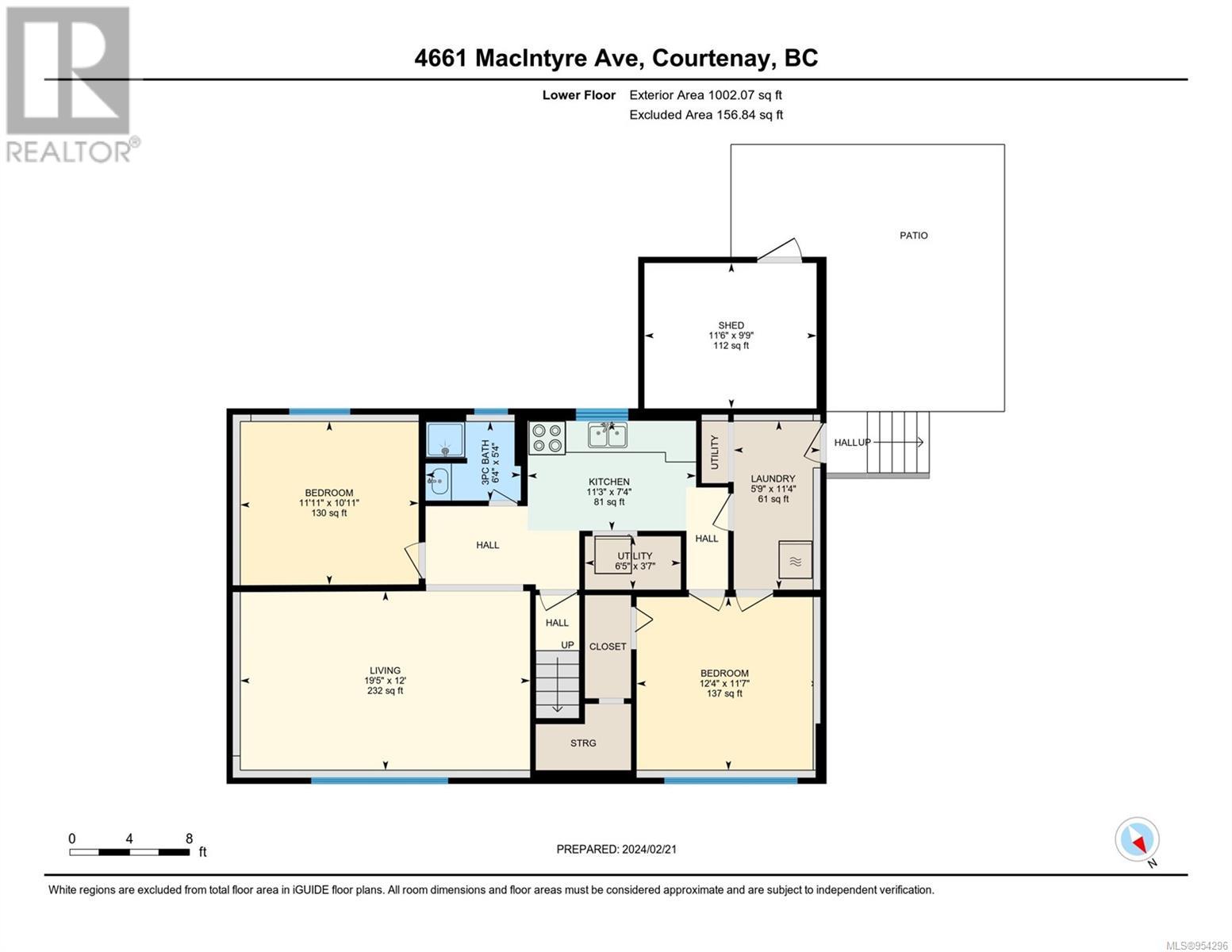4661 Macintyre Ave Courtenay, British Columbia V9N 6R1
$789,900
Don't miss out on this fantastic opportunity to own your first home or add to your investment portfolio, nestled in a welcoming family-friendly neighborhood! This move-in ready home boasts a prime location. Conveniently located near essential amenities, within a mere 5-minute drive, you'll find the hospital, shopping centers, North Island College, Costco, Home Depot, Crown Isle Golf Course, recreational facilities, 19 Wing Comox and much more. This property offers both comfort and convenience. Step inside to discover a charming and tastefully updated main floor featuring three spacious bedrooms and a cozy living area. The well-appointed kitchen provides ample counter space and storage, while the dining room opens up to a covered sunroom overlooking the expansive backyard adorned with mature cedar trees offering privacy. On the main level, you'll also find three bedrooms, including an ensuite bathroom, a main bathroom, and additional living space, perfect for entertaining guests year-round. A generous lower deck extends from the rear of the home, offering a tranquil spot to unwind and enjoy the fully fenced backyard. Downstairs, with its separate entrance, awaits a versatile in-law suite, complete with a sizable living room, two bedrooms, a bathroom, and laundry facilities. Parking is a breeze with a spacious carport accommodating both vehicles and recreational toys, along with three additional parking stalls and ample space for an RV or boat. Plus, there's a convenient RV/boat storage space with easy backyard access. Don't let this opportunity pass you by - schedule your viewing today and make this house your home! (id:50419)
Property Details
| MLS® Number | 954296 |
| Property Type | Single Family |
| Neigbourhood | Courtenay East |
| Features | Central Location, Other, Rectangular, Marine Oriented |
| Parking Space Total | 4 |
| View Type | Mountain View |
Building
| Bathroom Total | 3 |
| Bedrooms Total | 5 |
| Architectural Style | Contemporary |
| Constructed Date | 1980 |
| Cooling Type | None |
| Heating Fuel | Electric |
| Heating Type | Forced Air |
| Size Interior | 2026 Sqft |
| Total Finished Area | 2026 Sqft |
| Type | House |
Land
| Acreage | No |
| Size Irregular | 10454 |
| Size Total | 10454 Sqft |
| Size Total Text | 10454 Sqft |
| Zoning Description | R2 |
| Zoning Type | Residential |
Rooms
| Level | Type | Length | Width | Dimensions |
|---|---|---|---|---|
| Lower Level | Storage | 9'9 x 11'6 | ||
| Lower Level | Utility Room | 3'7 x 6'5 | ||
| Lower Level | Living Room | 12 ft | 12 ft x Measurements not available | |
| Lower Level | Laundry Room | 11'4 x 5'9 | ||
| Lower Level | Kitchen | 7'4 x 11'3 | ||
| Lower Level | Bedroom | 10'11 x 11'11 | ||
| Lower Level | Bedroom | 11'7 x 12'4 | ||
| Lower Level | Bathroom | 5'4 x 6'4 | ||
| Main Level | Sunroom | 9'9 x 11'6 | ||
| Main Level | Living Room | 15'6 x 12'4 | ||
| Main Level | Kitchen | 11'2 x 9'1 | ||
| Main Level | Dining Room | 11'4 x 10'4 | ||
| Main Level | Primary Bedroom | 11'2 x 11'9 | ||
| Main Level | Bedroom | 10'4 x 9'11 | ||
| Main Level | Bedroom | 10'4 x 9'7 | ||
| Main Level | Bathroom | 11'1 x 7'5 | ||
| Main Level | Ensuite | 5'9 x 2'10 |
https://www.realtor.ca/real-estate/26547800/4661-macintyre-ave-courtenay-courtenay-east
Interested?
Contact us for more information

Travis Nelson
realestatecomoxvalley.ca/
https://www.facebook.com/TravisNelsonrealestatecomoxvalley/
https://www.linkedin.com/in/travis-nelson-21054214b/
https://twitter.com/RealEstateCmxV
https://www.instagram.com/realestatecomoxvalley/

#121 - 750 Comox Road
Courtenay, British Columbia V9N 3P6
(250) 334-3124
(800) 638-4226
(250) 334-1901

