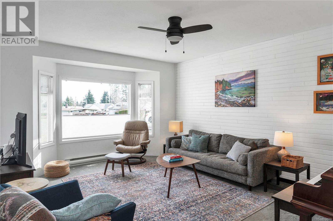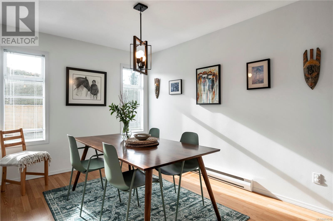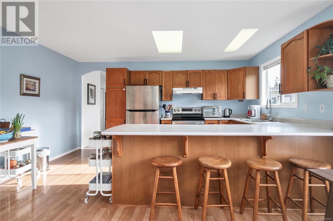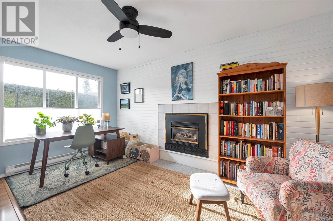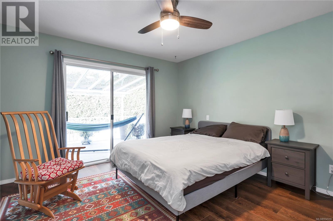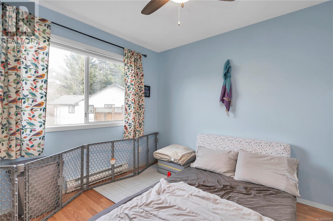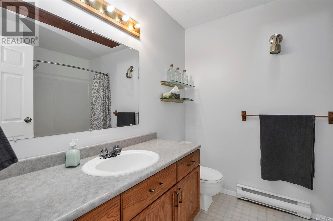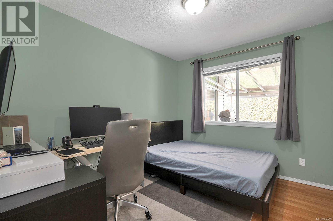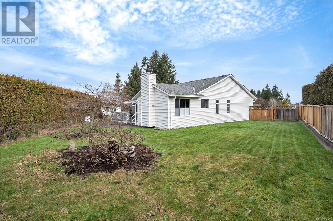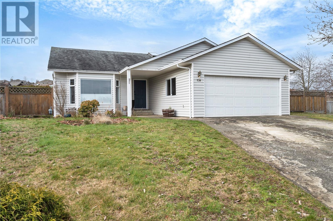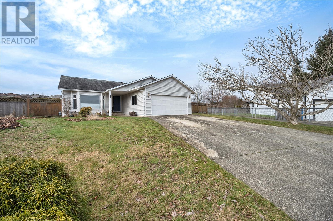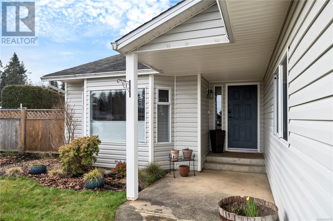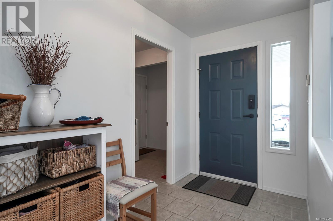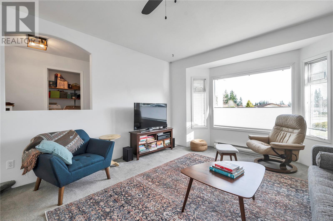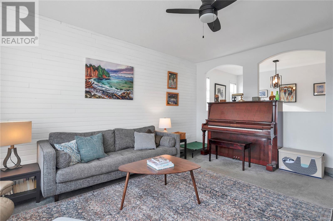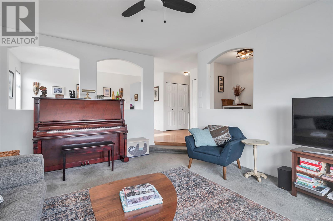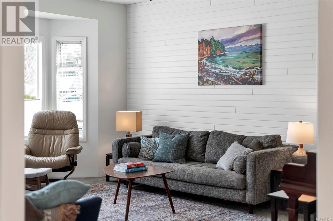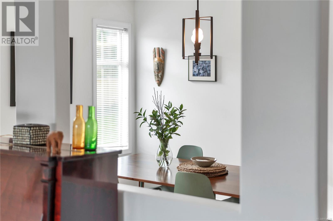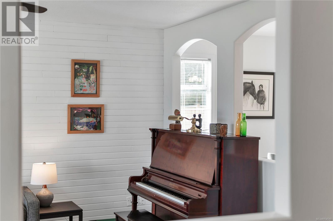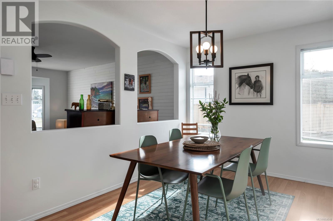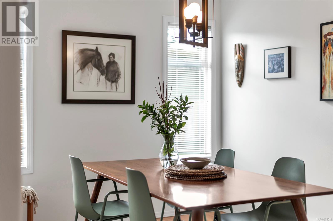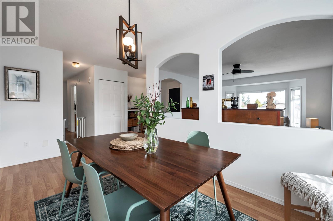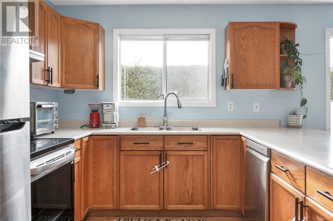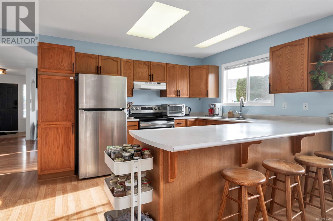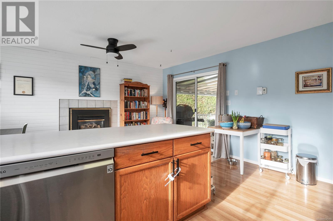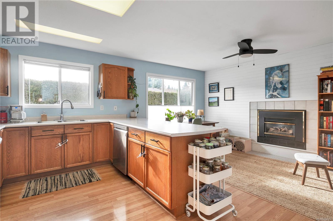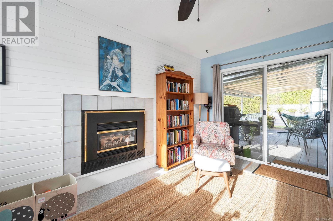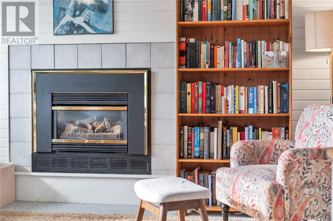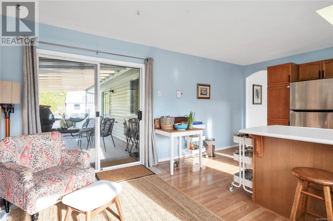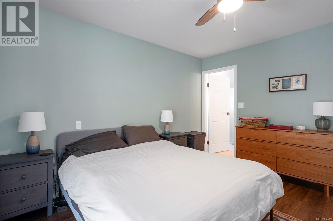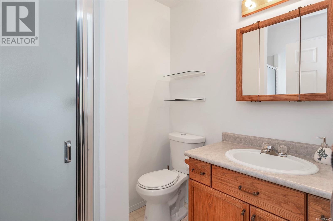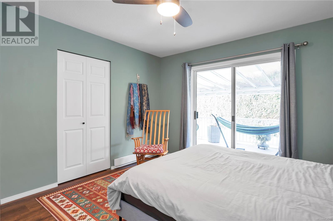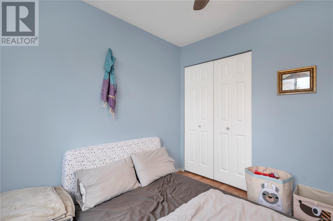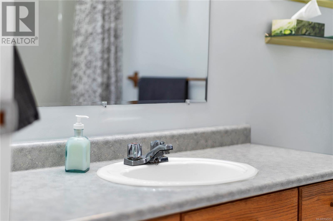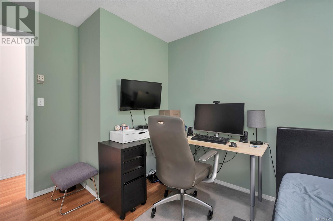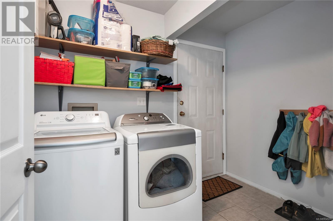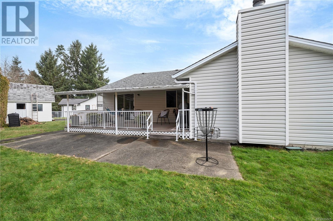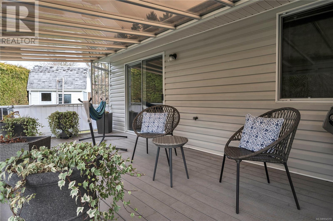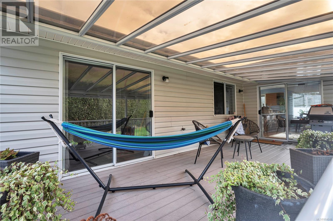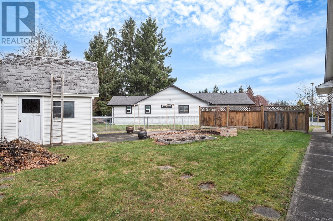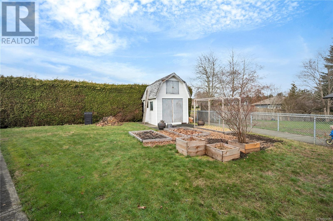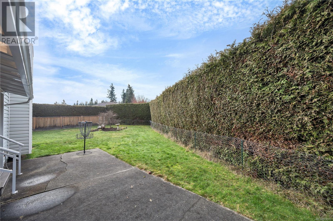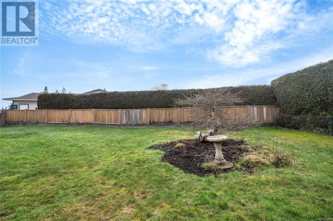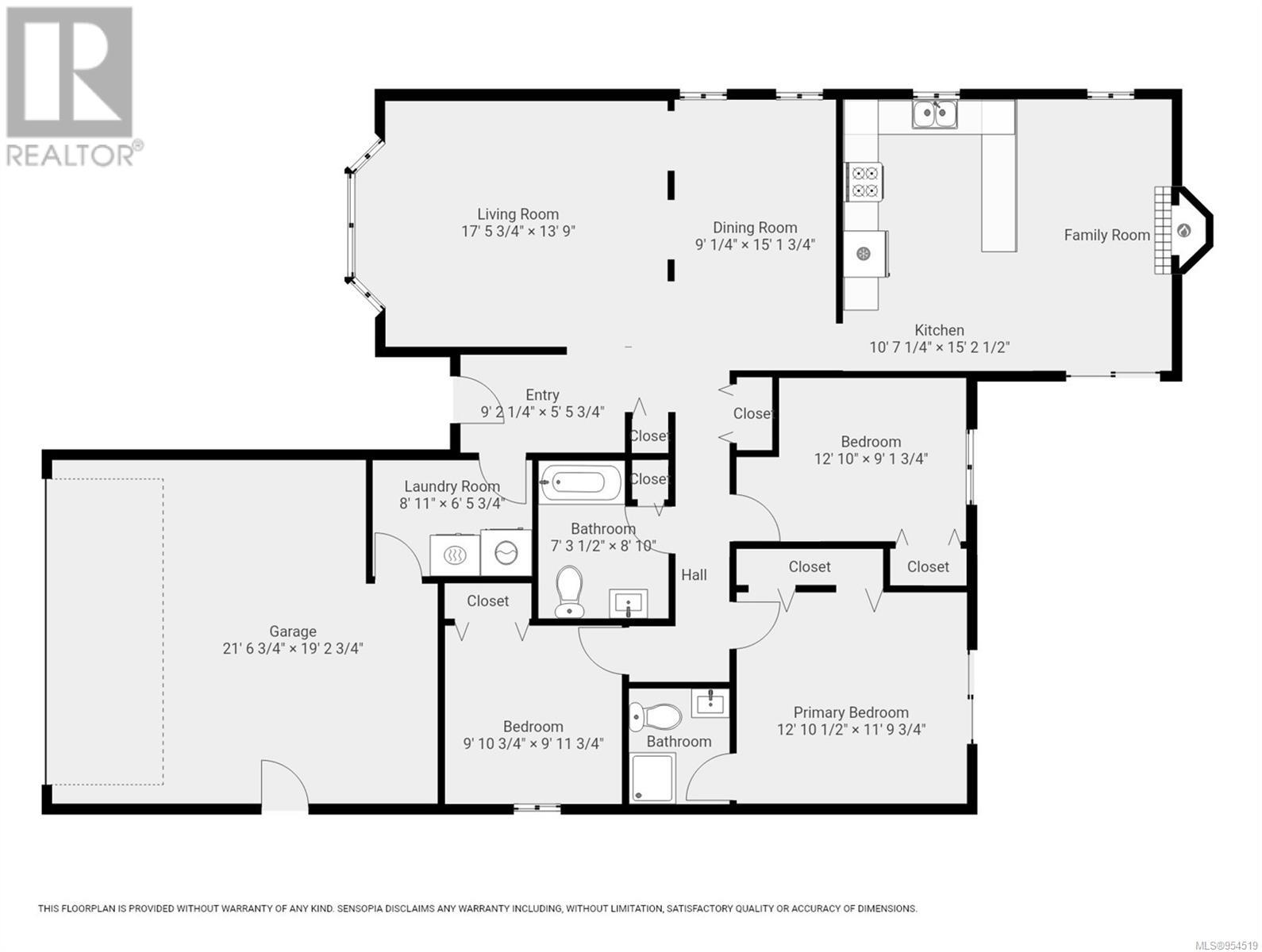730 Applegate Rd Campbell River, British Columbia V9W 7A2
$714,000
Welcome to your new home! This updated 3 bed 2 bath rancher is brimming with character. The spacious entry leads to a sunken living room where the large windows and strategically placed wall cutouts give an abundance of natural light to both living and dining spaces. The kitchen offers a large island, with plenty of room for cooking and extra seating. The attached family room has a gas fireplace and sliding doors that lead out to the covered composite deck, creating an effortless flow between spaces, perfect for family time and entertaining. Down the hall are the 3 good sized beds, the primary with a 3-piece ensuite, plus the 4-piece bath. Notable features include: new gas hot water tank, new blinds and fresh paint. The large pie shaped lot, enveloped by a mature hedge, provides the ideal backdrop for outdoor gatherings and gardening, complete with a shed and RV parking. Situated in a quiet cul-de-sac, backing onto greenspace & a pond, this property offers tranquility and convenience! (id:50419)
Property Details
| MLS® Number | 954519 |
| Property Type | Single Family |
| Neigbourhood | Willow Point |
| Features | Cul-de-sac, Level Lot, Other, Pie |
| Parking Space Total | 5 |
| Plan | Vip52953 |
Building
| Bathroom Total | 2 |
| Bedrooms Total | 3 |
| Constructed Date | 1991 |
| Cooling Type | None |
| Fireplace Present | Yes |
| Fireplace Total | 1 |
| Heating Fuel | Electric, Natural Gas |
| Heating Type | Baseboard Heaters |
| Size Interior | 1502 Sqft |
| Total Finished Area | 1502 Sqft |
| Type | House |
Land
| Access Type | Road Access |
| Acreage | No |
| Size Irregular | 10454 |
| Size Total | 10454 Sqft |
| Size Total Text | 10454 Sqft |
| Zoning Description | R-1 |
| Zoning Type | Residential |
Rooms
| Level | Type | Length | Width | Dimensions |
|---|---|---|---|---|
| Main Level | Laundry Room | 6'5 x 8'11 | ||
| Main Level | Bathroom | 4-Piece | ||
| Main Level | Bedroom | 9'10 x 9'11 | ||
| Main Level | Bedroom | 12'10 x 9'1 | ||
| Main Level | Ensuite | 3-Piece | ||
| Main Level | Primary Bedroom | 12'10 x 11'9 | ||
| Main Level | Family Room | 7'4 x 15'2 | ||
| Main Level | Kitchen | 10'7 x 15'2 | ||
| Main Level | Dining Room | 15'1 x 9'0 | ||
| Main Level | Living Room | 13'9 x 17'5 |
https://www.realtor.ca/real-estate/26557123/730-applegate-rd-campbell-river-willow-point
Interested?
Contact us for more information

Paul Axon
amyandpaul.ca/

972 Shoppers Row
Campbell River, British Columbia V9W 2C5
(250) 286-3293
(888) 286-1932
(250) 286-1932
www.campbellriverrealestate.com/
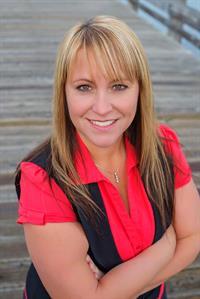
Amy Axon

972 Shoppers Row
Campbell River, British Columbia V9W 2C5
(250) 286-3293
(888) 286-1932
(250) 286-1932
www.campbellriverrealestate.com/

Carrigan Lutman
carriganlutman.ca/
https://carriganlutmanrealestate/

972 Shoppers Row
Campbell River, British Columbia V9W 2C5
(250) 286-3293
(888) 286-1932
(250) 286-1932
www.campbellriverrealestate.com/


