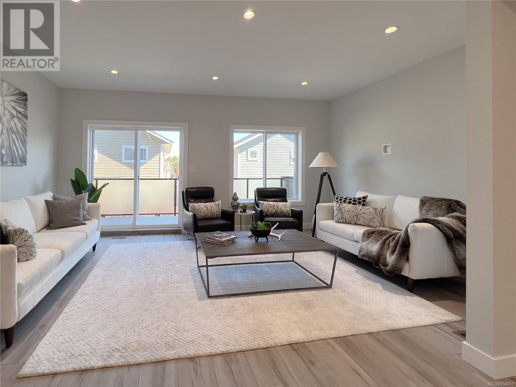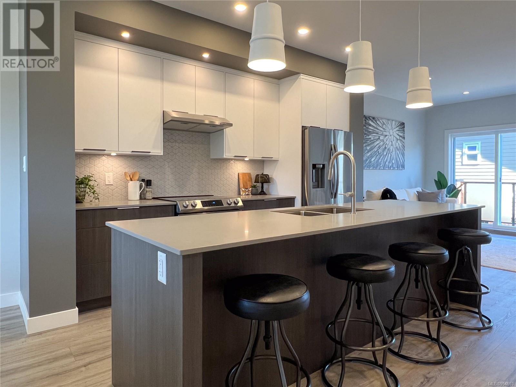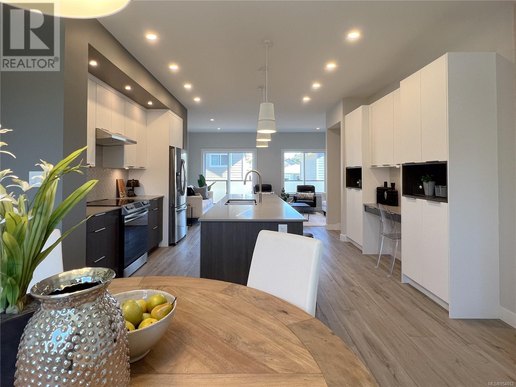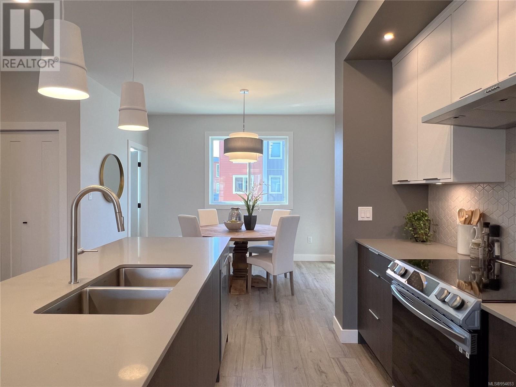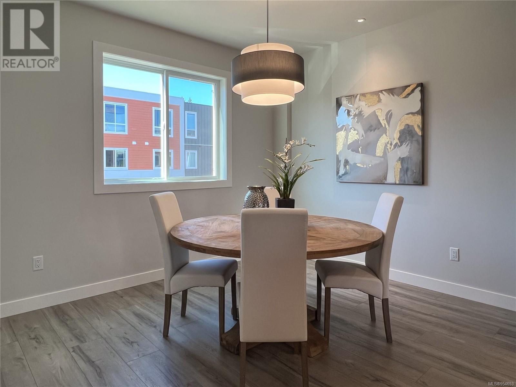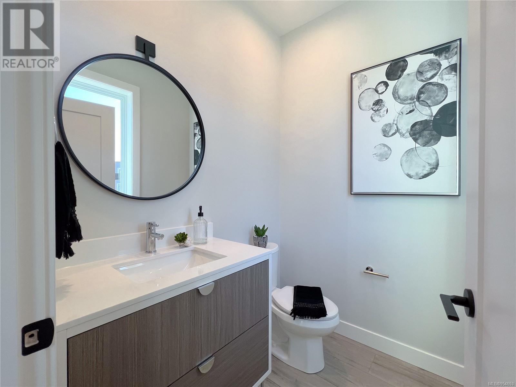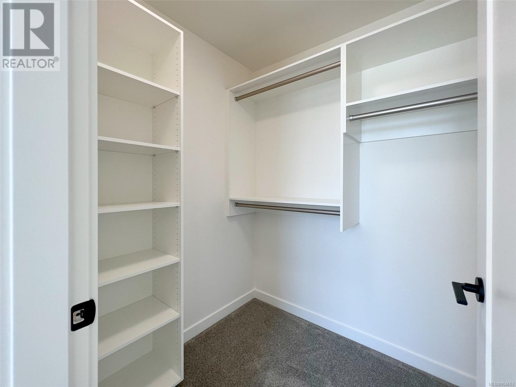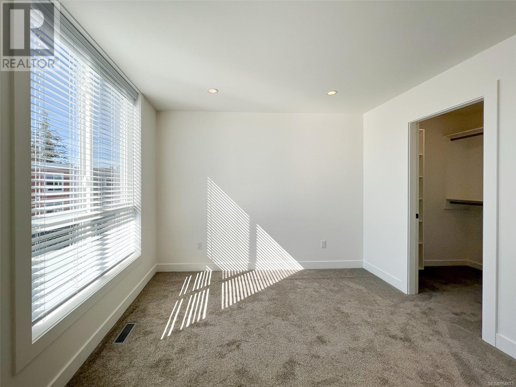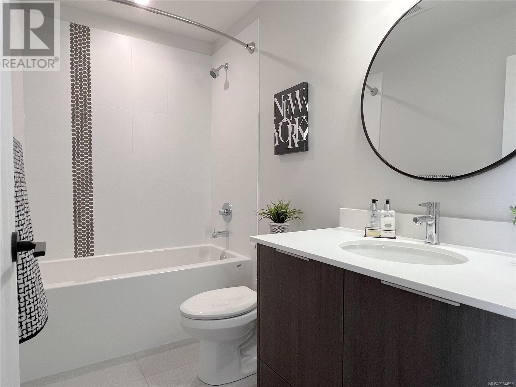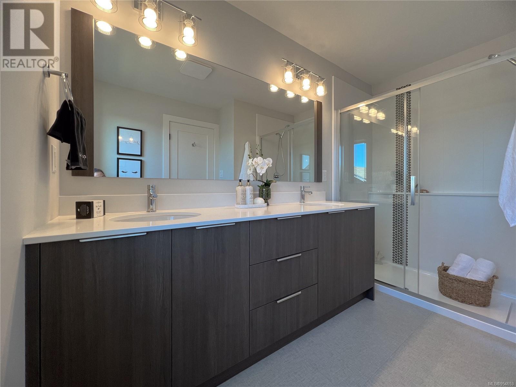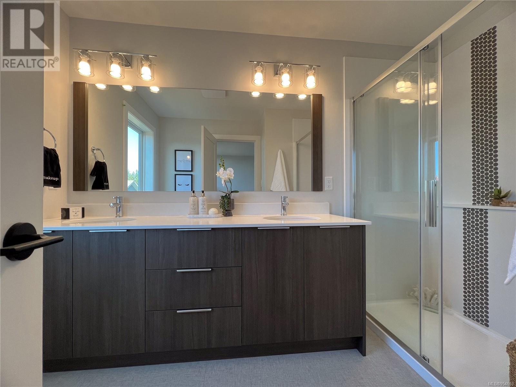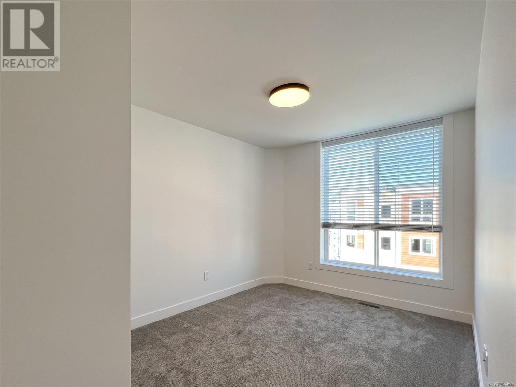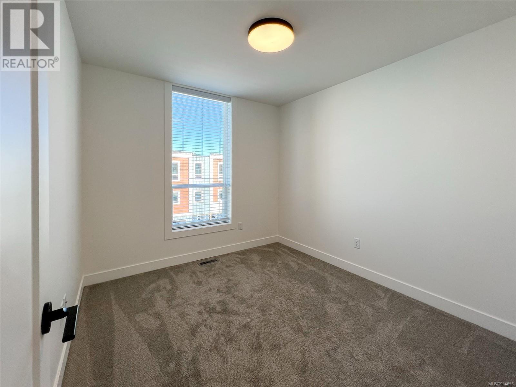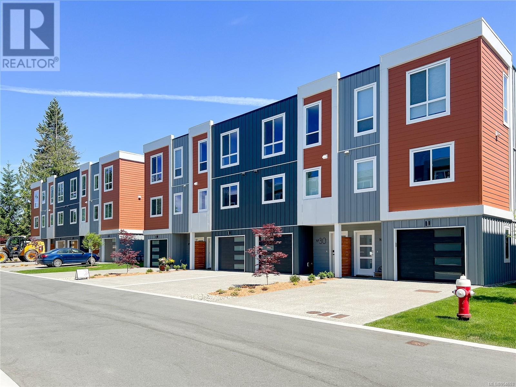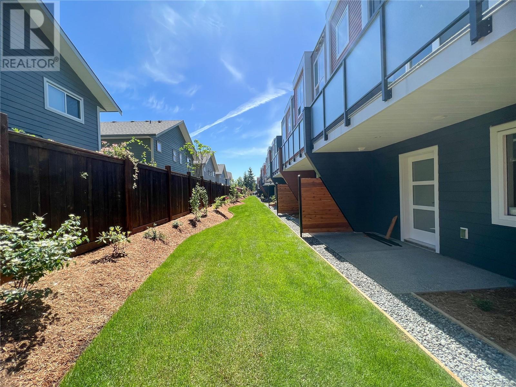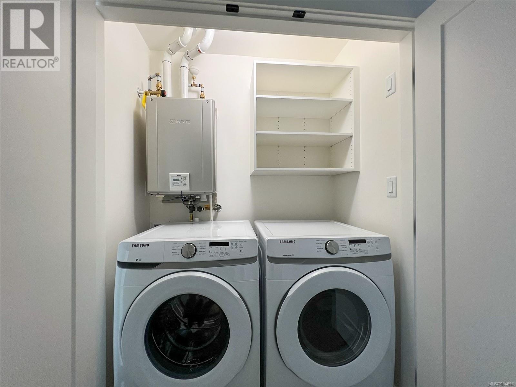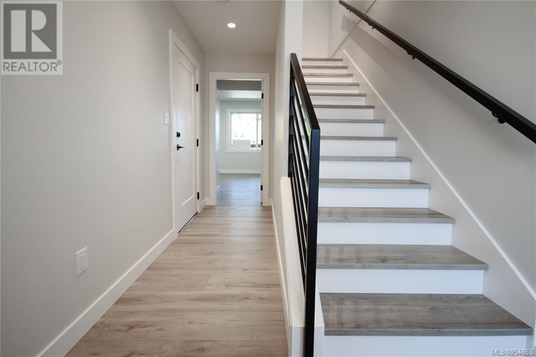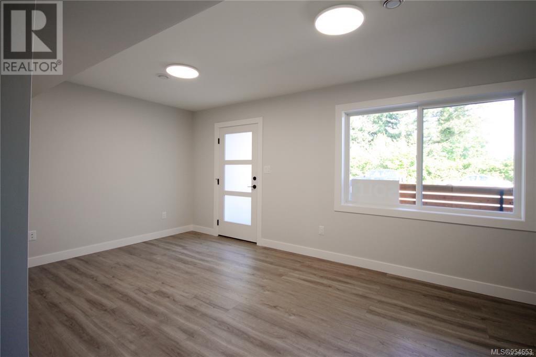Sl50 2310 Guthrie Rd Comox, British Columbia V9M 4G1
$715,000Maintenance,
$266.04 Monthly
Maintenance,
$266.04 MonthlyDon't miss out! 1 of 2 units remaining, this last 3 bedroom with added flex room on the lower level is in prime location in the community. With quiet backyard & sizeable parking, this townhome features an open concept floorplan finished with durable vinyl plank floors, tiled bathrooms, recessed & accent lighting, cabinetry built-ins & quartz counters... along with efficient mechanicals like 0n-demand Hot water, Natural Gas Hi-efficiency furnace & back-up heat pump offered for both Heat & Air conditioning. 3 beds & laundry on the upstairs floor, while the lower-level flex room with powder room offers multiple lifestyle options...a guest bedroom, gym area, family/playroom etc., this well laid out floorplan with Benco built quality & finishes, plus spacious development must be seen. With a large deck w/privacy glass railing & gas BBQ hookup from your main level, while lower level provided a private covered patio space... along, with desirable Comox location close to amenities, schools & walking trails & playgrounds. With new construction save the BC Property Transfer Tax (if eligible) representing thousands in savings over purchasing a resale. Blinds & Appliance Package included. (id:50419)
Property Details
| MLS® Number | 954653 |
| Property Type | Single Family |
| Neigbourhood | Comox (Town of) |
| Community Features | Pets Allowed With Restrictions, Family Oriented |
| Features | Southern Exposure, Other, Marine Oriented |
| Parking Space Total | 19 |
| Plan | Eps7945 |
Building
| Bathroom Total | 4 |
| Bedrooms Total | 3 |
| Constructed Date | 2022 |
| Cooling Type | Air Conditioned |
| Fireplace Present | Yes |
| Fireplace Total | 1 |
| Heating Fuel | Electric, Natural Gas |
| Size Interior | 1790 Sqft |
| Total Finished Area | 1790 Sqft |
| Type | Row / Townhouse |
Land
| Access Type | Road Access |
| Acreage | No |
| Zoning Description | Cd27 |
| Zoning Type | Non-conforming |
Rooms
| Level | Type | Length | Width | Dimensions |
|---|---|---|---|---|
| Second Level | Bathroom | 2-Piece | ||
| Second Level | Dining Room | 11'10 x 10'2 | ||
| Second Level | Kitchen | 13 ft | 13 ft x Measurements not available | |
| Second Level | Great Room | 18'2 x 11'8 | ||
| Third Level | Bathroom | 4-Piece | ||
| Third Level | Ensuite | 3-Piece | ||
| Third Level | Bedroom | 8'10 x 11'4 | ||
| Third Level | Bedroom | 9'2 x 10'4 | ||
| Third Level | Primary Bedroom | 11 ft | 11 ft x Measurements not available | |
| Lower Level | Bathroom | 2-Piece | ||
| Lower Level | Bonus Room | 18'2 x 10'2 |
https://www.realtor.ca/real-estate/26561510/sl50-2310-guthrie-rd-comox-comox-town-of
Interested?
Contact us for more information

Denny Featherstone
Personal Real Estate Corporation

2230a Cliffe Ave.
Courtenay, British Columbia V9N 2L4
(250) 334-9900
(877) 216-5171
(250) 334-9955
www.oceanpacificrealty.com/

