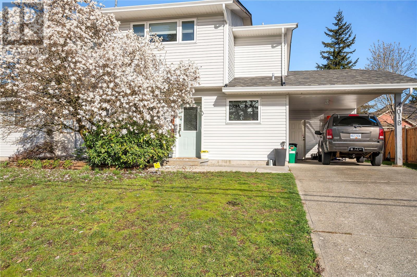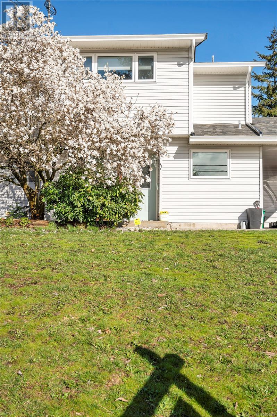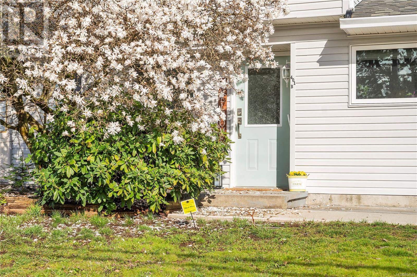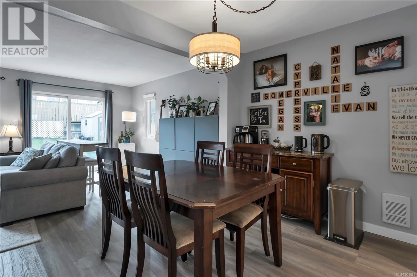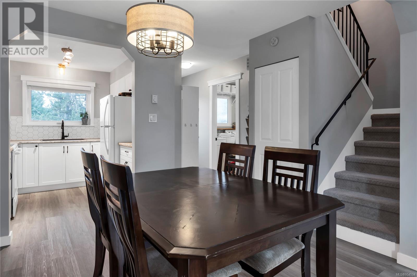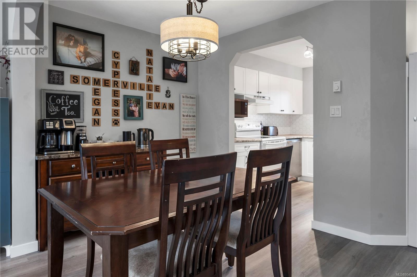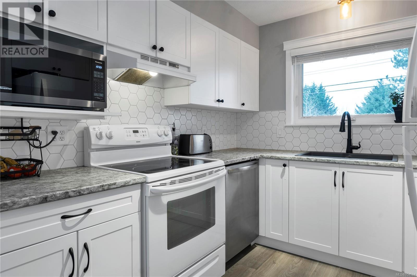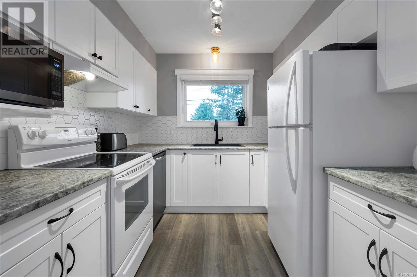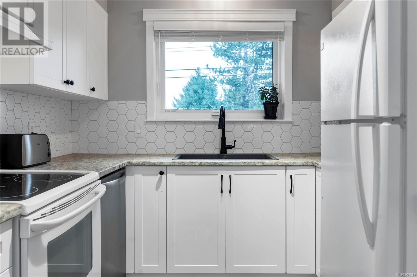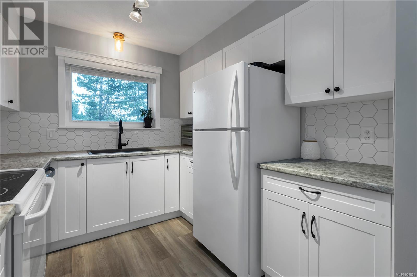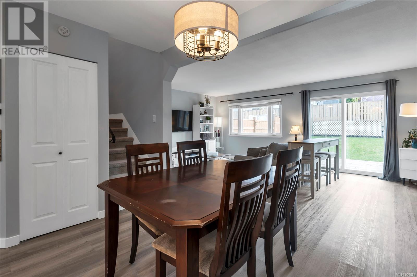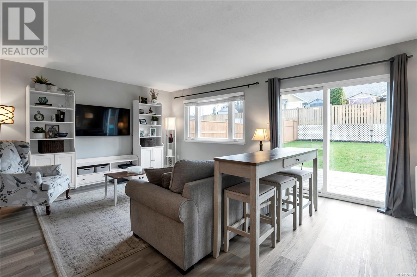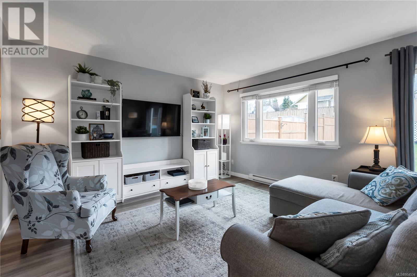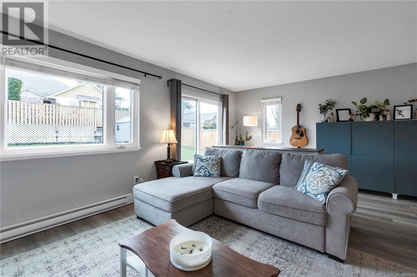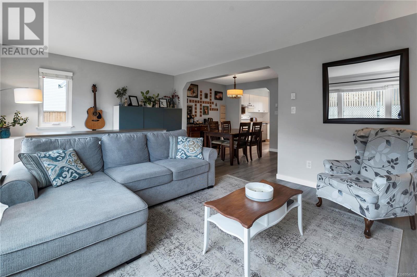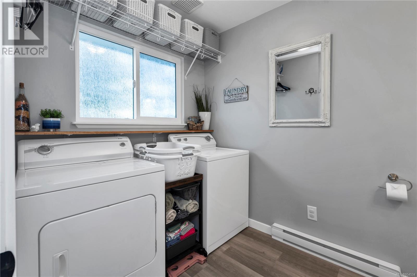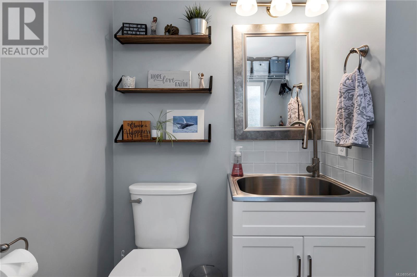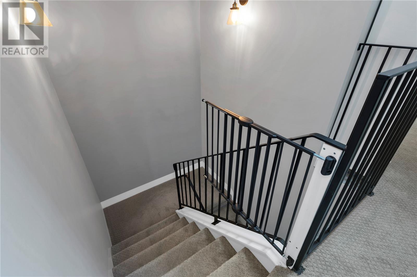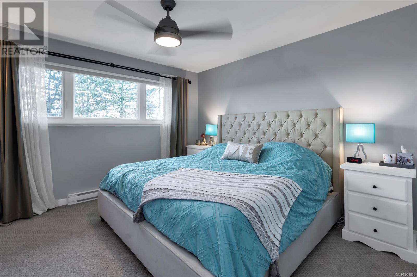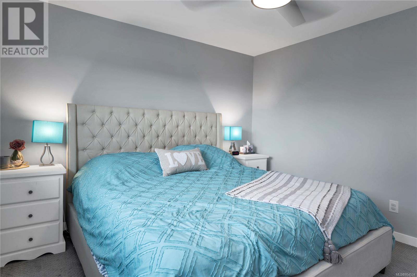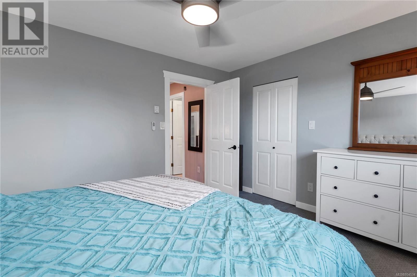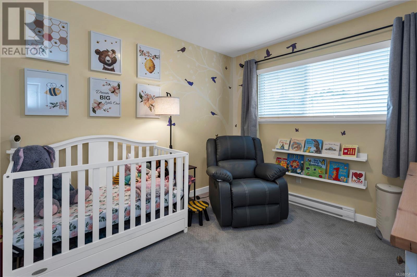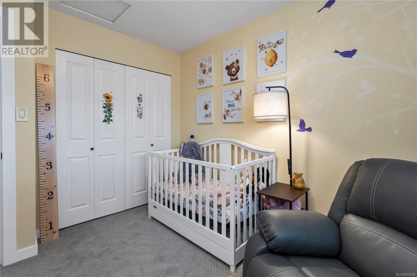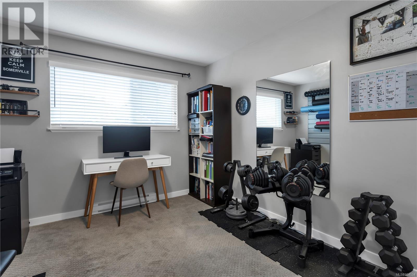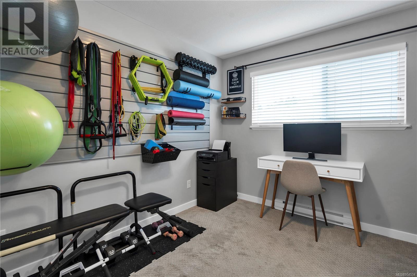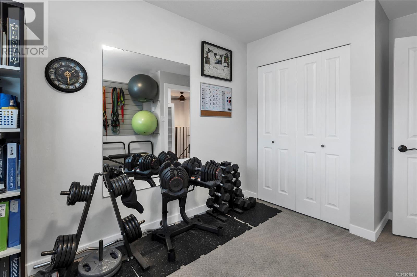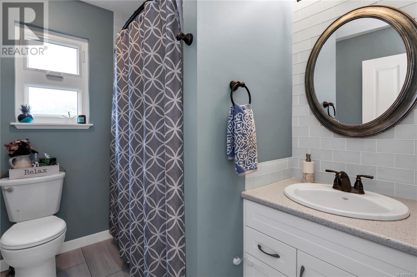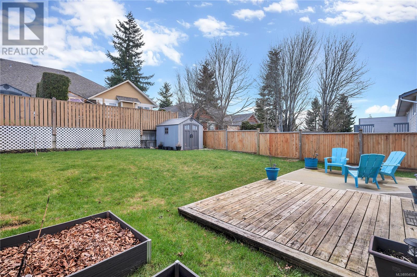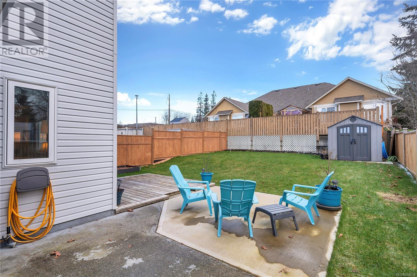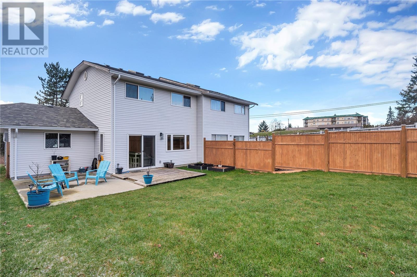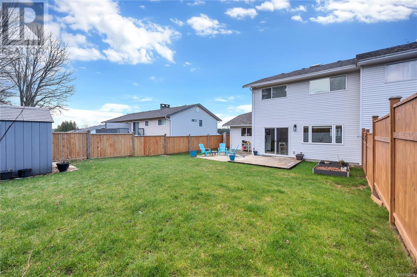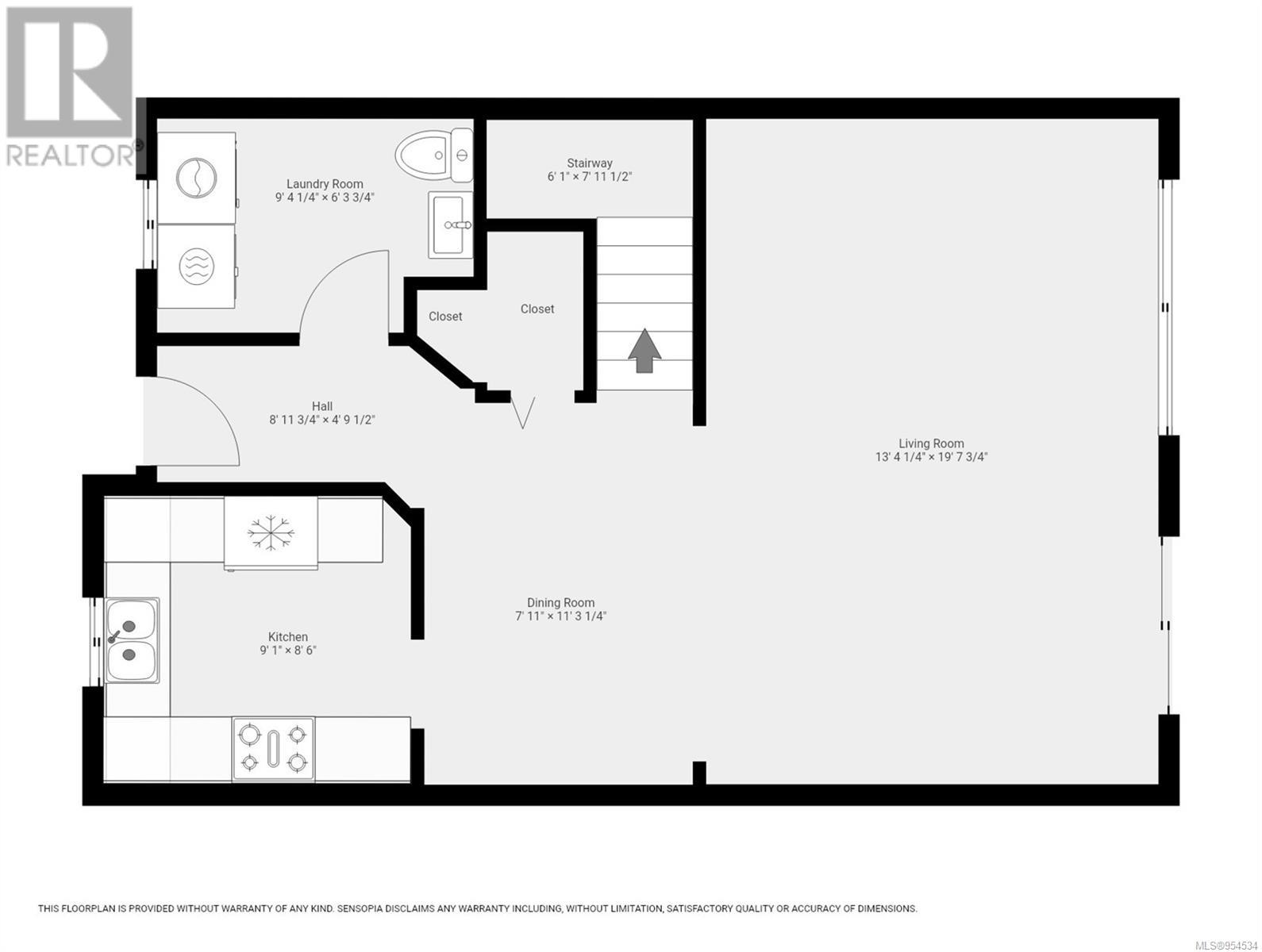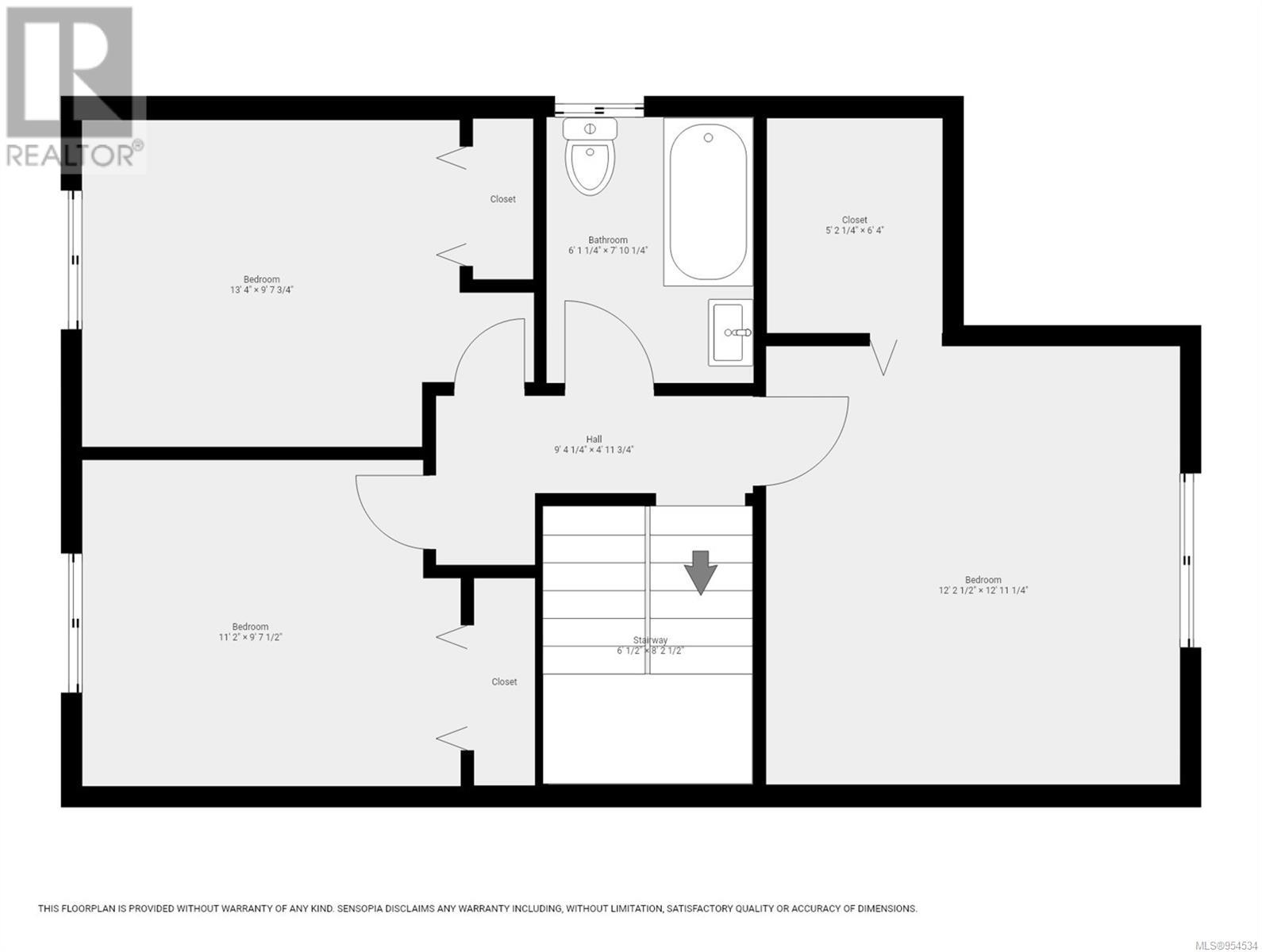B 401 Quadra Ave Campbell River, British Columbia V9W 6T8
$539,900
Welcome to this gorgeous, updated half duplex with mountain views in central town near Merecroft Village! This home has been recently renovated with a new kitchen, baseboard heaters, windows, flooring, baseboards, window coverings, fence, rear yard grass and shed! The main floor offers all living spaces, a gorgeous modern kitchen and access to the beautiful, fenced, level backyard. The upstairs features all sleeping spaces, sunset views and a walk in closet for the primary bedroom plus spacious full bathroom. This is turnkey ready for new owners. New provincial property transfer tax exemptions have been increased and this price range is now exempt from property transfer tax for first time buyers (assuming the Buyer meets exemption requirements - ask your Realtor). (id:50419)
Property Details
| MLS® Number | 954534 |
| Property Type | Single Family |
| Neigbourhood | Campbell River Central |
| Community Features | Pets Allowed, Family Oriented |
| Parking Space Total | 3 |
| Plan | Vis2268 |
| Structure | Shed |
Building
| Bathroom Total | 2 |
| Bedrooms Total | 3 |
| Constructed Date | 1991 |
| Cooling Type | None |
| Heating Fuel | Electric |
| Heating Type | Baseboard Heaters |
| Size Interior | 2632 Sqft |
| Total Finished Area | 1316 Sqft |
| Type | Duplex |
Land
| Acreage | No |
| Size Irregular | 4531 |
| Size Total | 4531 Sqft |
| Size Total Text | 4531 Sqft |
| Zoning Type | Residential |
Rooms
| Level | Type | Length | Width | Dimensions |
|---|---|---|---|---|
| Second Level | Bathroom | 6'1 x 7'10 | ||
| Second Level | Bedroom | 13'4 x 9'7 | ||
| Second Level | Bedroom | 11'2 x 9'7 | ||
| Second Level | Primary Bedroom | 12'2 x 12'11 | ||
| Main Level | Bathroom | 9'4 x 6'3 | ||
| Main Level | Living Room | 13'4 x 19'7 | ||
| Main Level | Dining Room | 7'11 x 11'3 | ||
| Main Level | Kitchen | 9'1 x 8'6 |
https://www.realtor.ca/real-estate/26561747/b-401-quadra-ave-campbell-river-campbell-river-central
Interested?
Contact us for more information

Jenna Woods
Personal Real Estate Corporation
www.jennatherealtor.ca/
https://jenna_therealtor/
303 - 871 Island Highway
Campbell River, British Columbia V9W 2C2
(250) 591-4601

