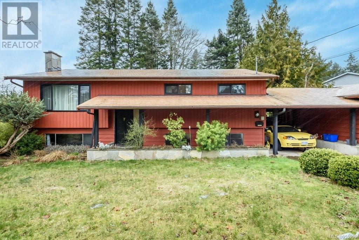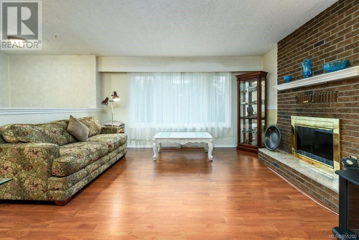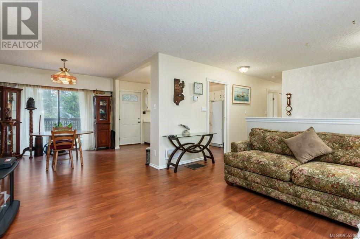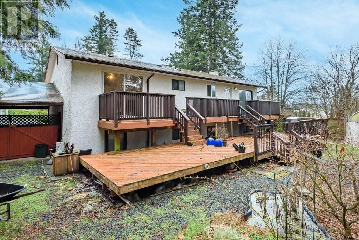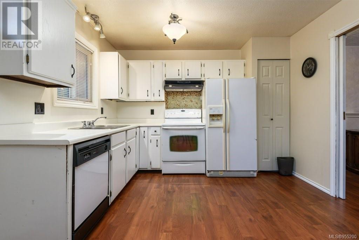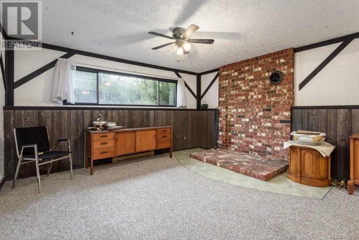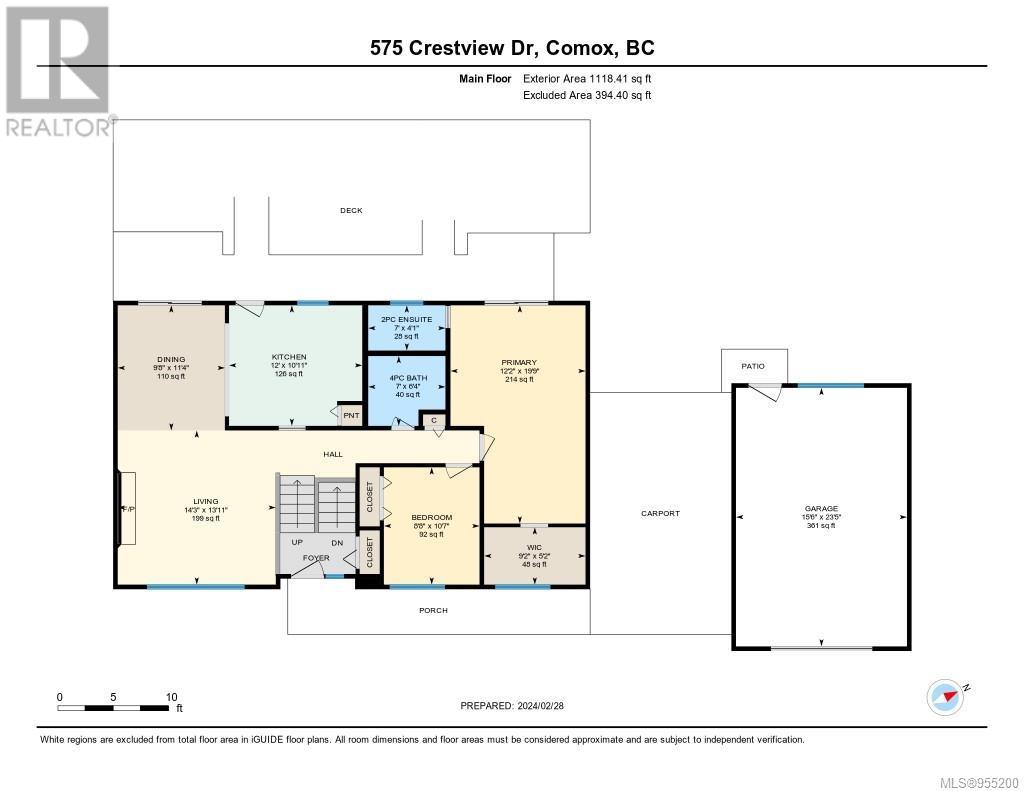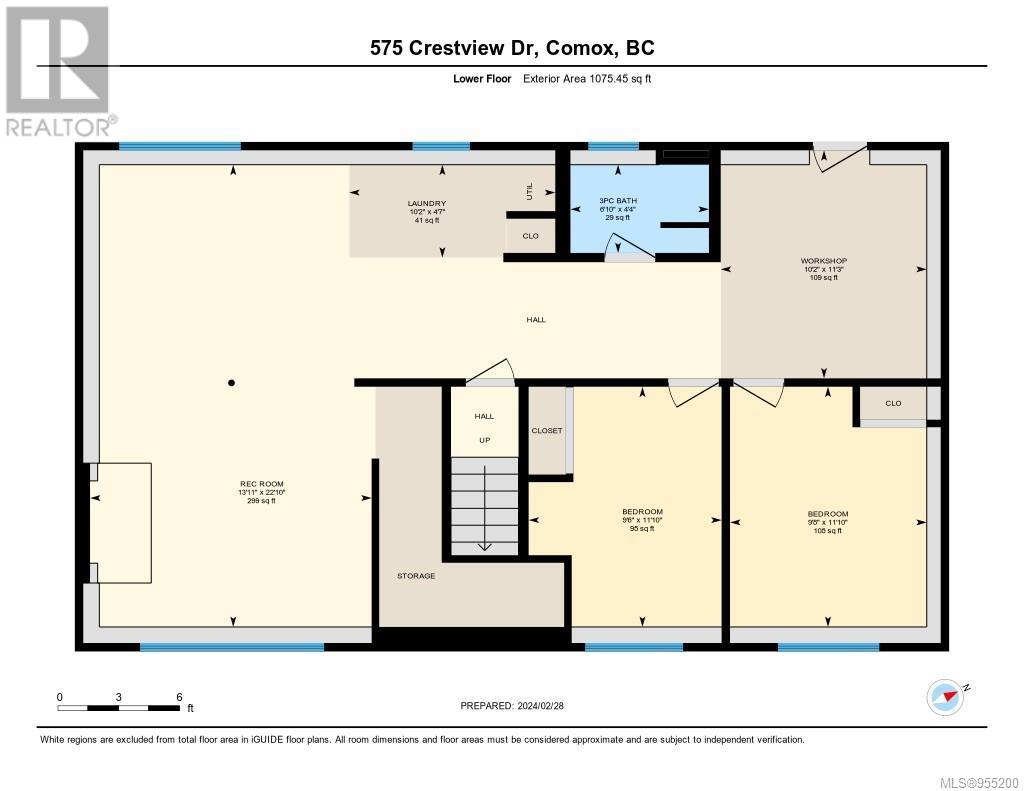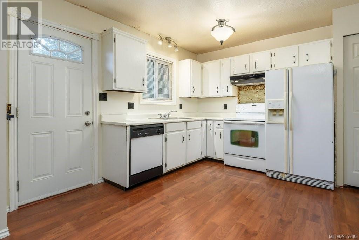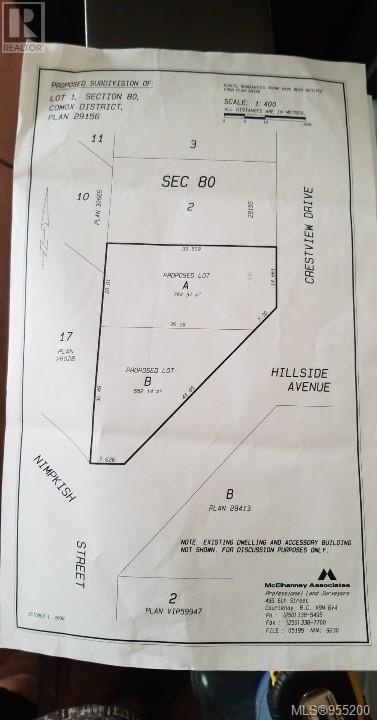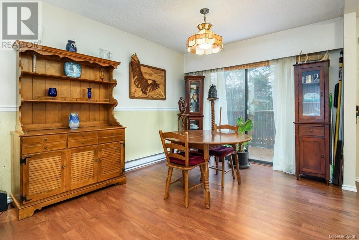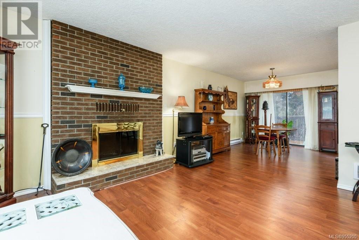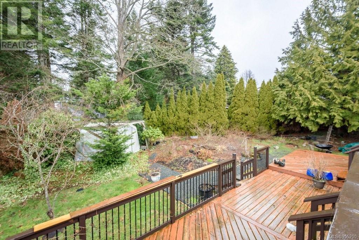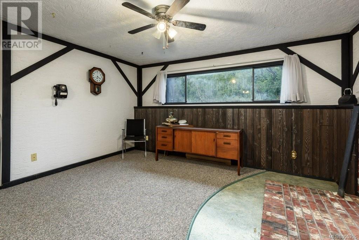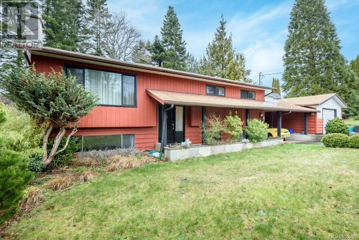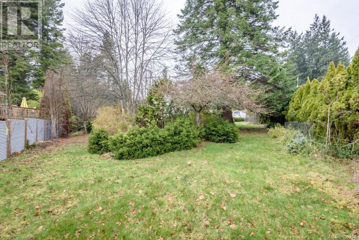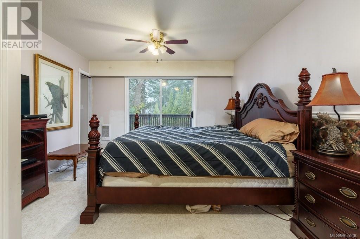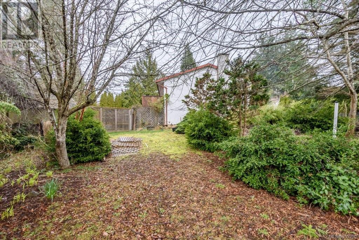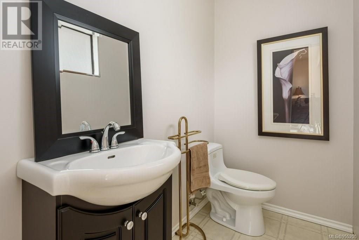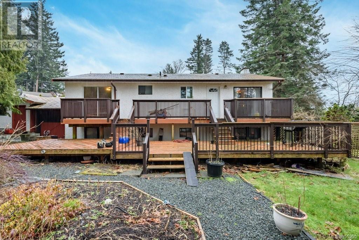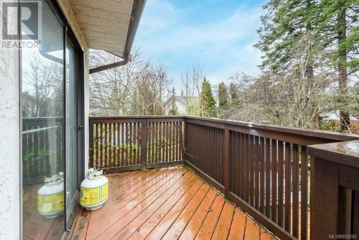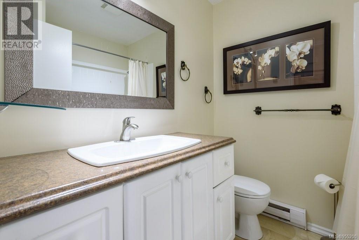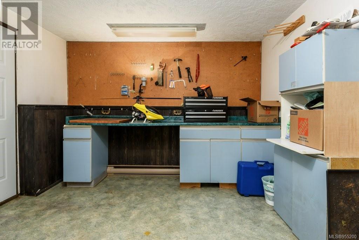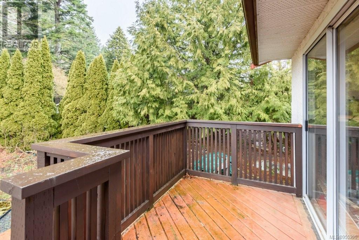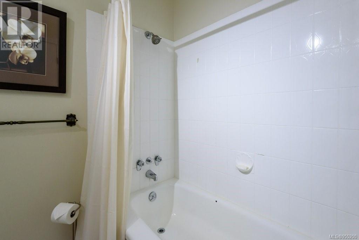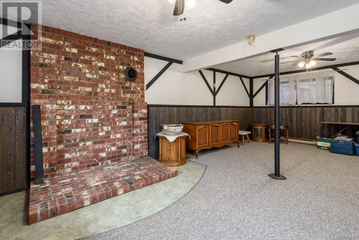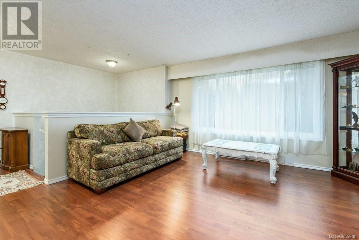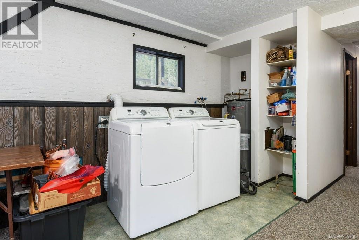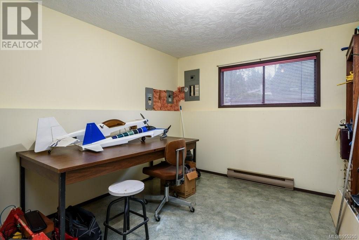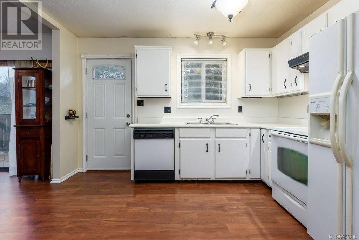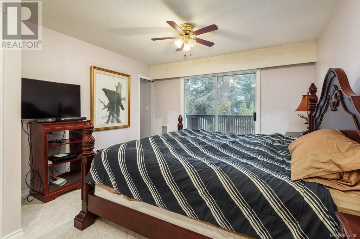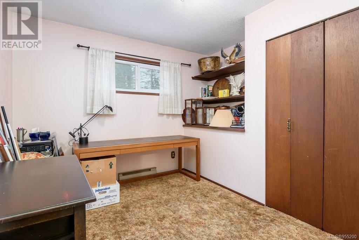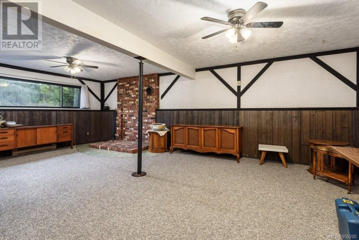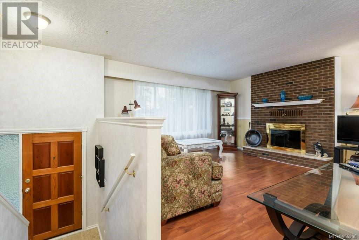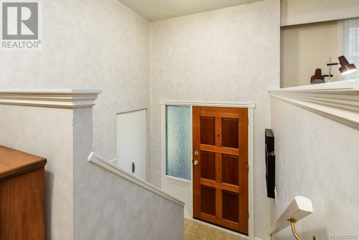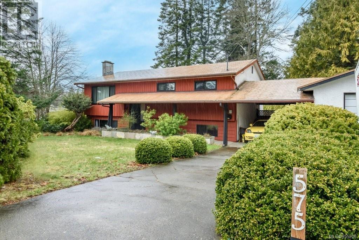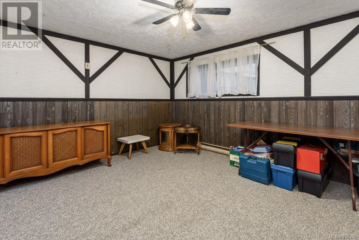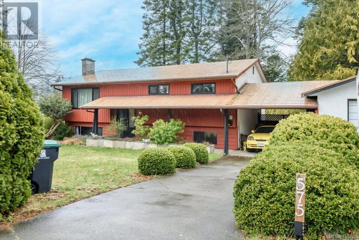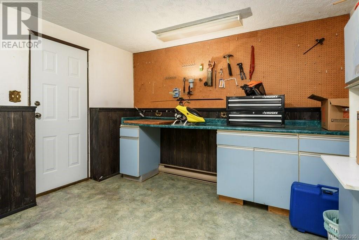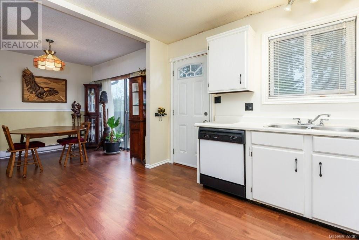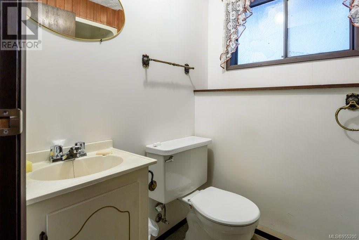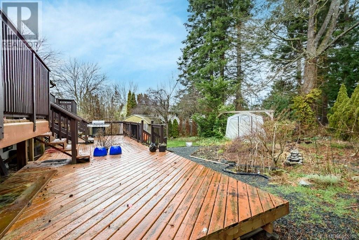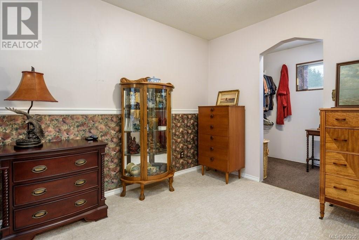575 Crestview Dr Comox, British Columbia V9M 3E6
$849,000
This spacious family home has so many options for the next owner. As is it'll make a large comfortable family home with lots of living areas on both the main and lower floors. Looking for some extra income? The layout easily lends itself to having a suite on the lower floor. Situated on a private .36 acre lot, there is a very good chance that you could subdivide the lower section or at the very least create a spot for a carriage house or detached shop. Enjoy the outdoors on a spacious two tiered deck that has access off both the kitchen and master bedroom. Located on a quiet side street in the heart of Comox, downtown and all of its amenities are easily within walking distance. (id:50419)
Property Details
| MLS® Number | 955200 |
| Property Type | Single Family |
| Neigbourhood | Comox (Town of) |
| Features | Irregular Lot Size, Other |
| Parking Space Total | 6 |
| Plan | Vip29156 |
Building
| Bathroom Total | 2 |
| Bedrooms Total | 4 |
| Architectural Style | Character |
| Constructed Date | 1979 |
| Cooling Type | None |
| Fireplace Present | Yes |
| Fireplace Total | 1 |
| Heating Fuel | Electric |
| Heating Type | Baseboard Heaters |
| Size Interior | 2555 Sqft |
| Total Finished Area | 2194 Sqft |
| Type | House |
Land
| Access Type | Road Access |
| Acreage | No |
| Size Irregular | 15682 |
| Size Total | 15682 Sqft |
| Size Total Text | 15682 Sqft |
| Zoning Type | Residential |
Rooms
| Level | Type | Length | Width | Dimensions |
|---|---|---|---|---|
| Lower Level | Workshop | 11'3 x 10'2 | ||
| Lower Level | Recreation Room | 22'10 x 13'11 | ||
| Lower Level | Laundry Room | 10'2 x 4'7 | ||
| Lower Level | Bedroom | 11'10 x 9'8 | ||
| Lower Level | Bedroom | 11'10 x 9'8 | ||
| Main Level | Bathroom | 4-Piece | ||
| Main Level | Ensuite | 2-Piece | ||
| Main Level | Bedroom | 10'7 x 8'8 | ||
| Main Level | Primary Bedroom | 19'9 x 12'2 | ||
| Main Level | Dining Room | 11'4 x 9'8 | ||
| Main Level | Kitchen | 12'0 x 10'11 | ||
| Main Level | Living Room | 14'3 x 13'11 |
https://www.realtor.ca/real-estate/26585896/575-crestview-dr-comox-comox-town-of
Interested?
Contact us for more information

Scott Fraser
Personal Real Estate Corporation
www.scottfraser.ca/
https://www.facebook.com/ScottFraserRoyalLepageComoxValley/
https://www.linkedin.com/in/scott-fraser-60093839/

#121 - 750 Comox Road
Courtenay, British Columbia V9N 3P6
(250) 334-3124
(800) 638-4226
(250) 334-1901

