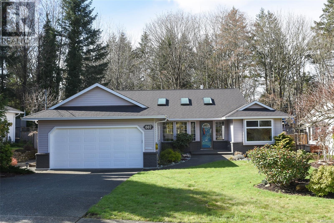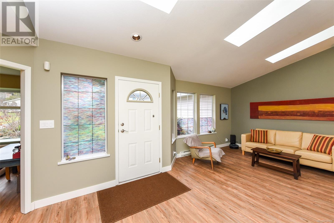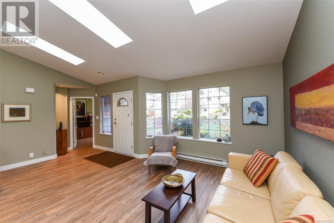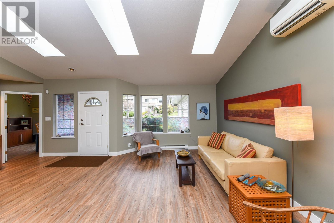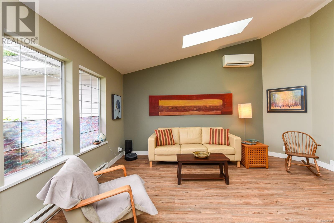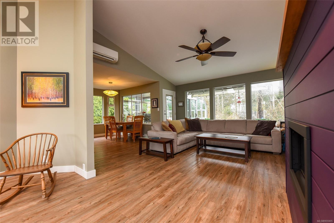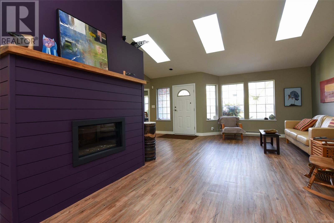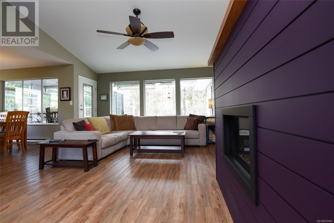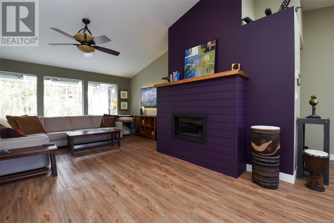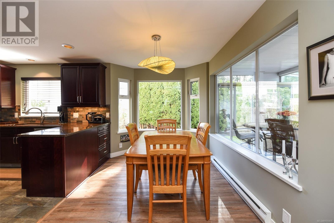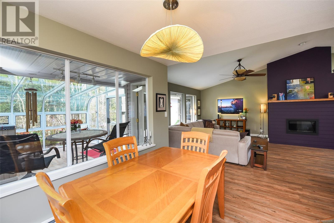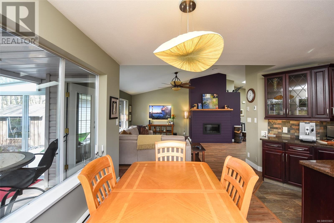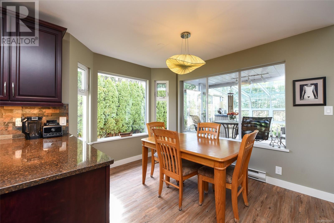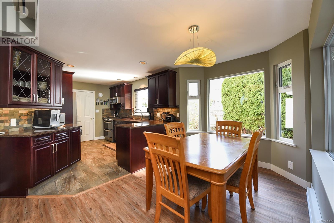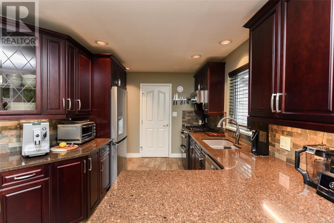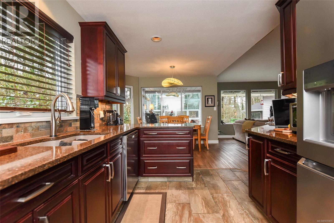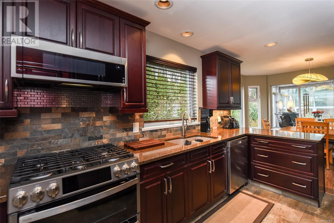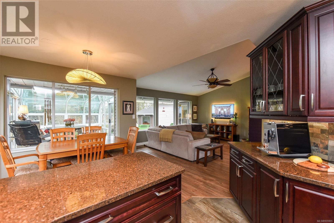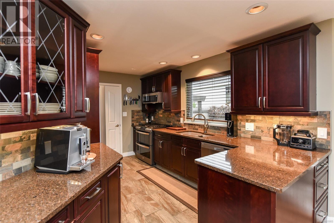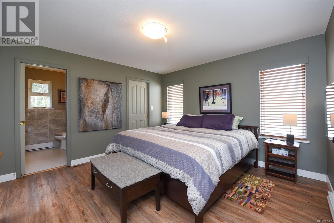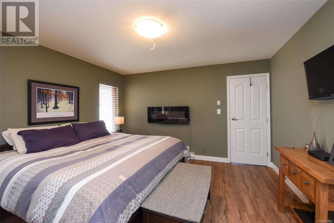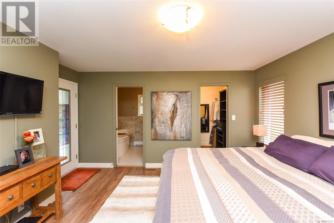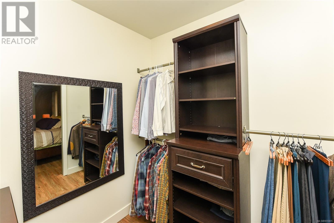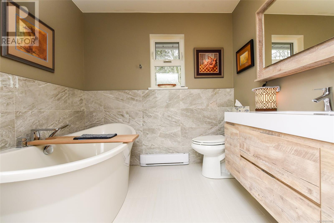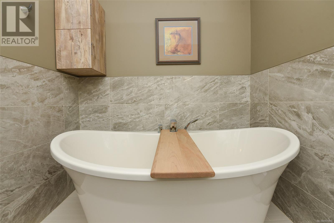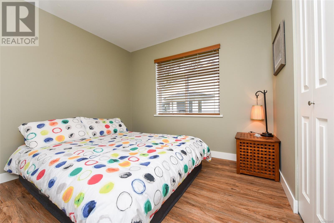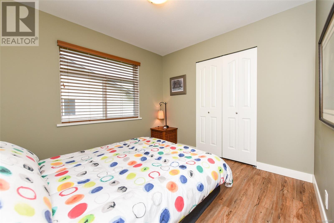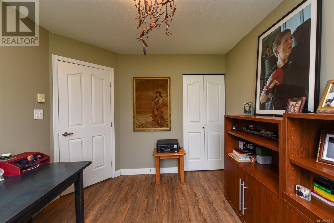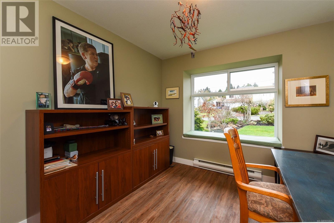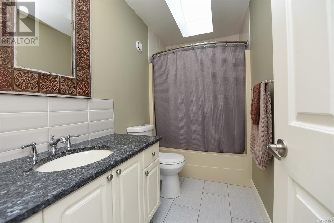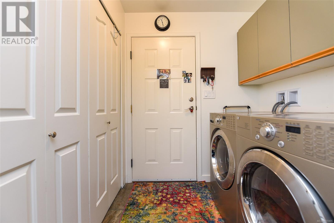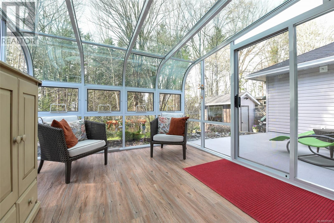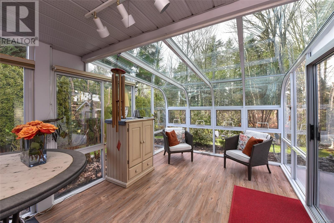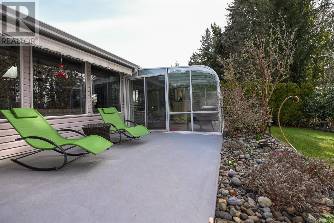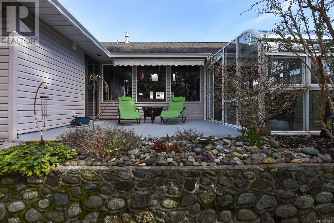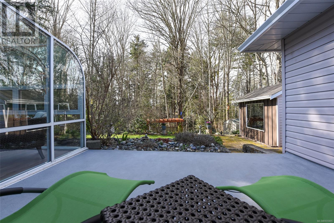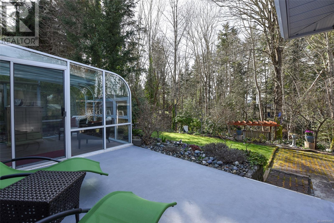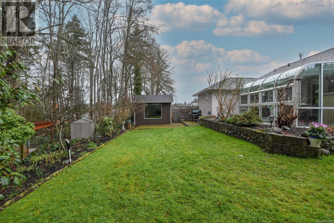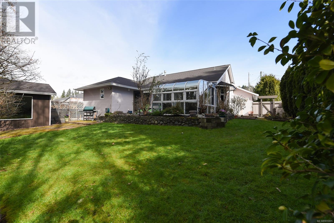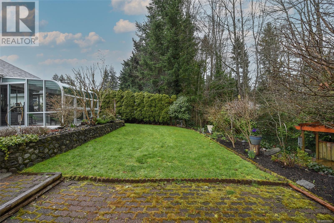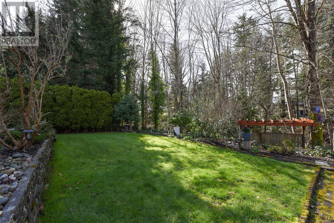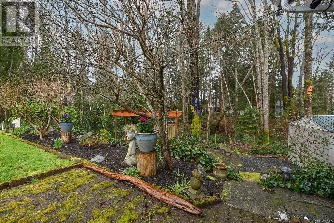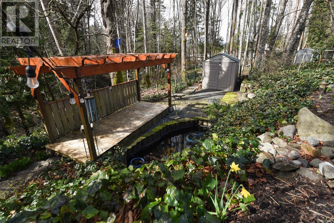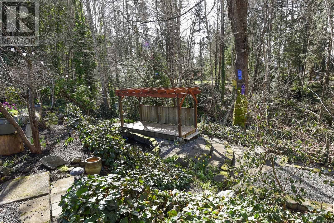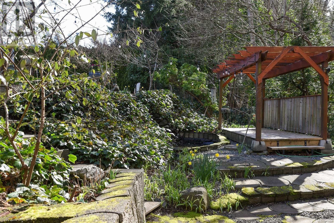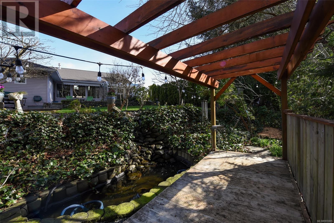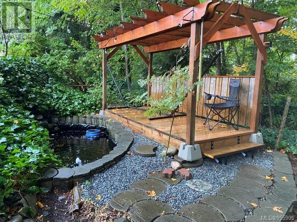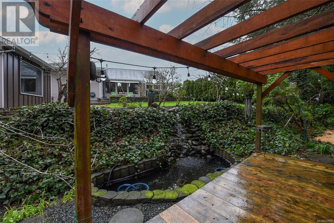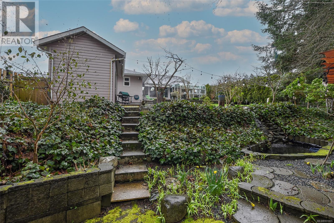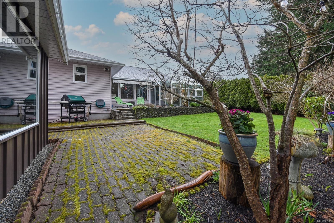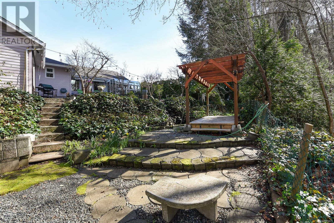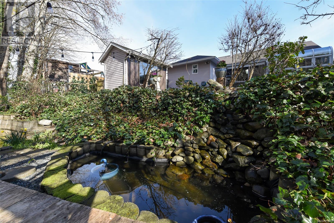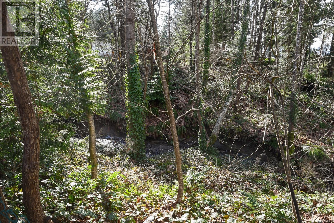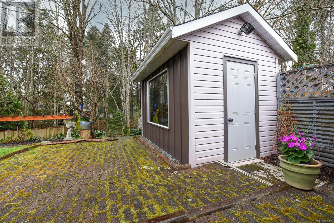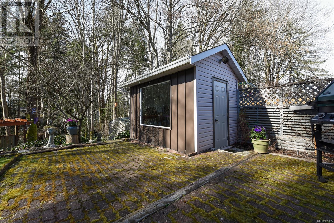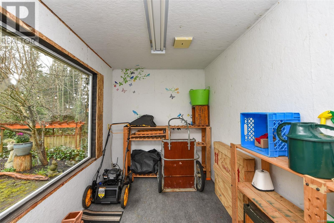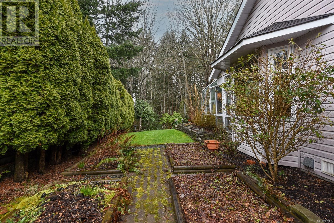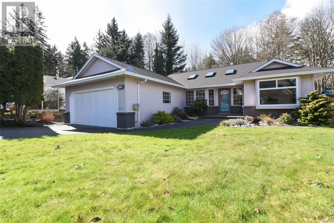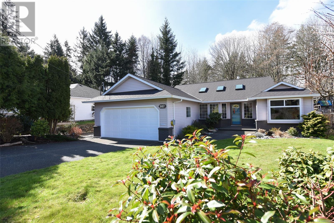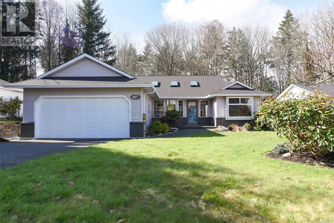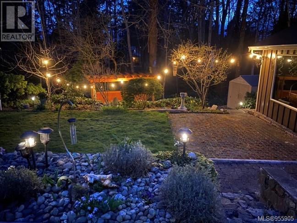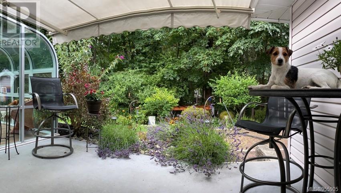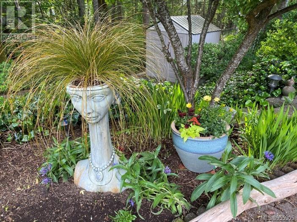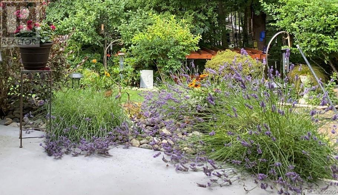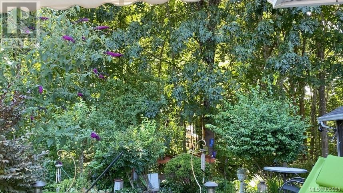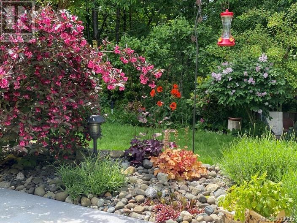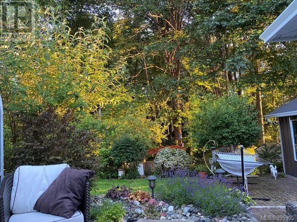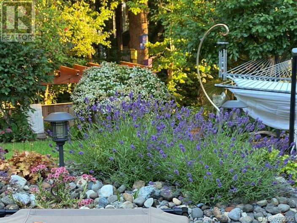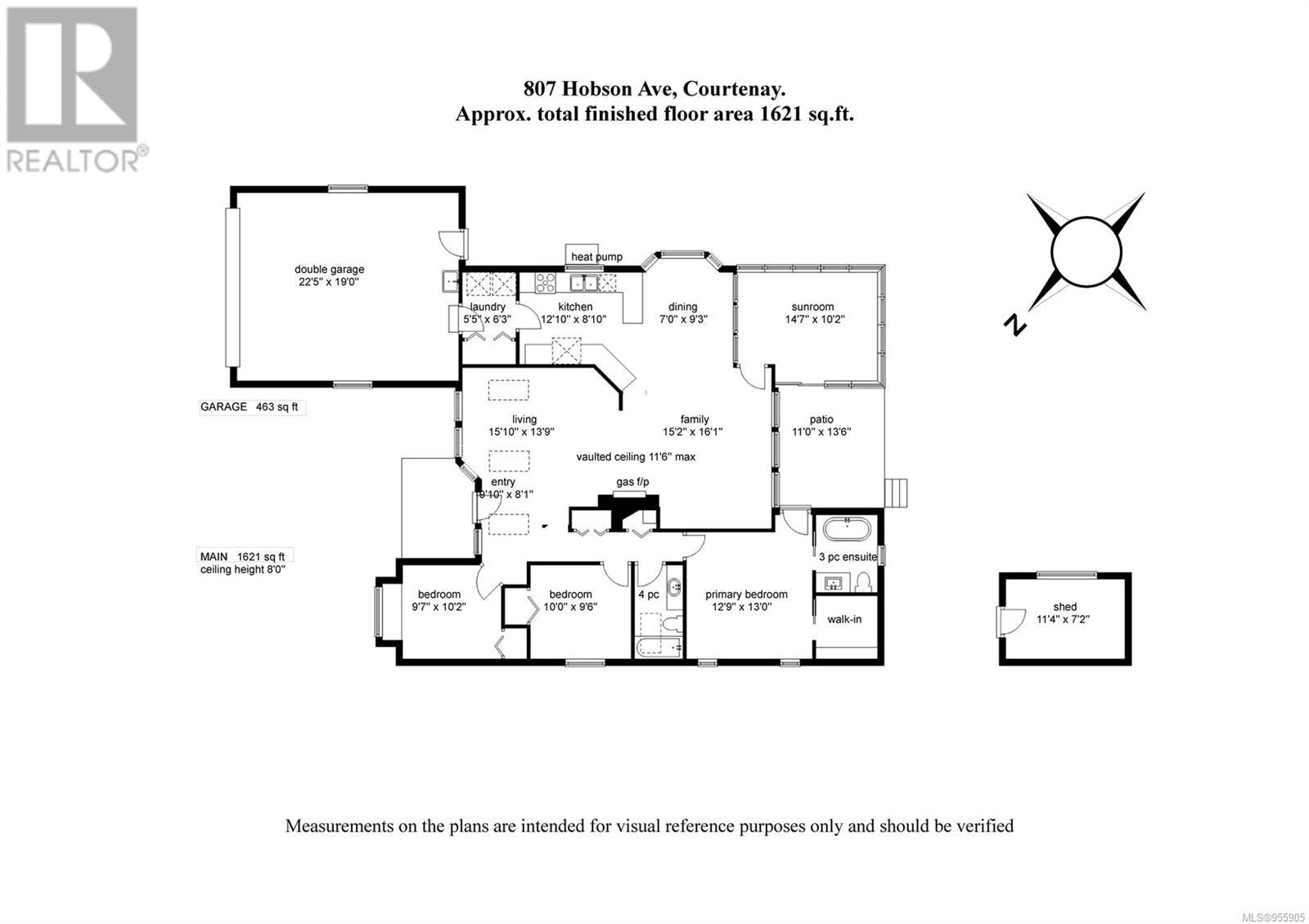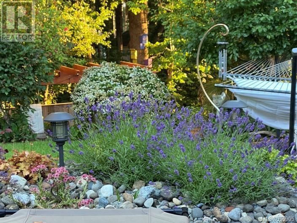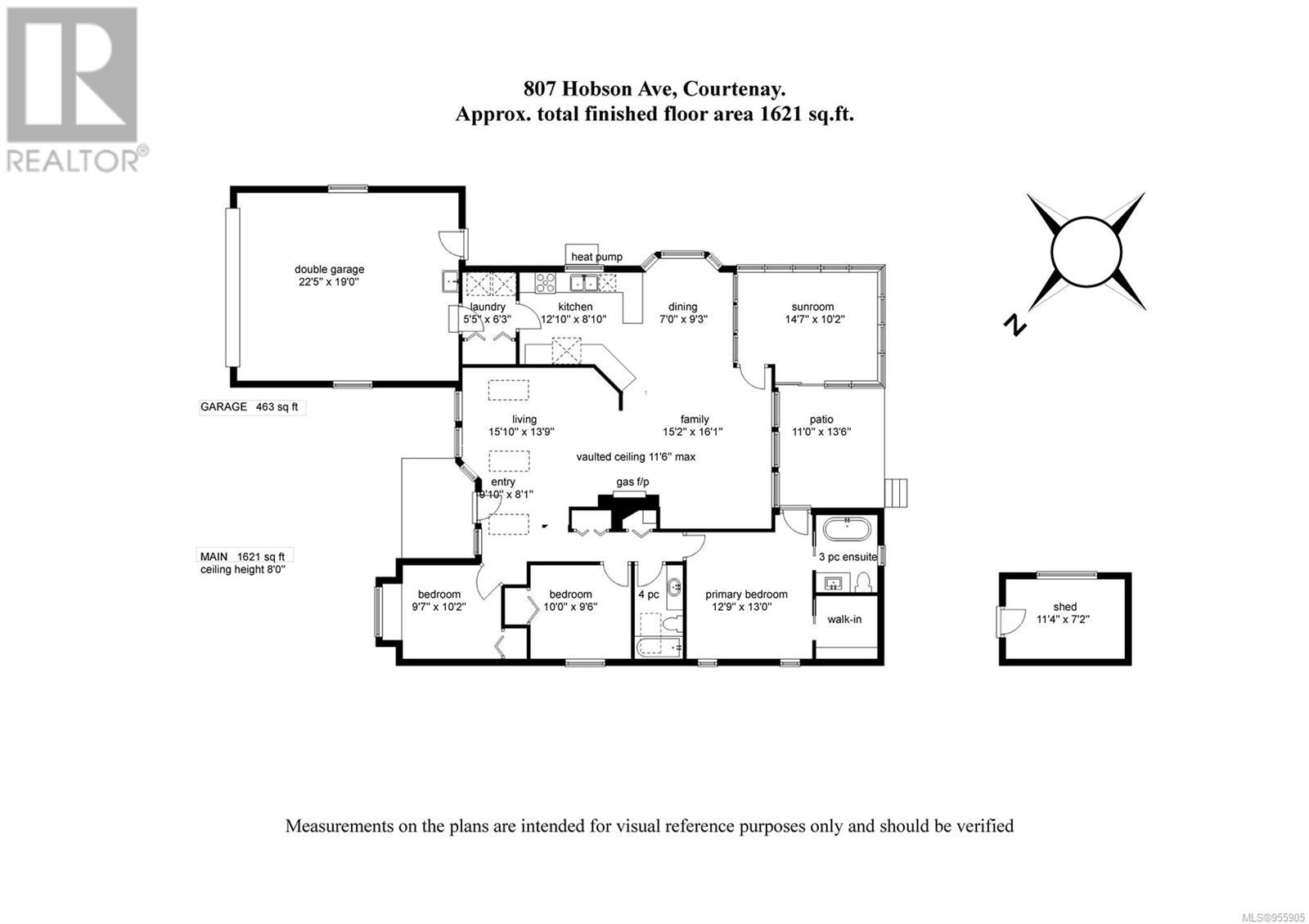807 Hobson Ave Courtenay, British Columbia V9N 8C2
$925,000
This custom designed 1620+ sqft, 3 bed, 2 bath rancher is both charming and unique. There are not many locations where you can live in a park-like setting and be just a short walk to shopping & amenities! Updated kitchen features granite countertops, pantry, and gas stove with double ovens. Nice sized eating area off the kitchen overlooks the sunroom sanctuary, which, when combined with four skylights and vaulted ceilings, bathes you in the most light possible, even during our lovely winters! The updated gas fireplace is the centerpiece of the open great room, which is currently set up as family room and living room areas. Upgrades include new windows except in front living room, new roof with ridge vents for better circulation, a heat pump with A/C, hot water on demand, and HRV heat and fresh air exchanger, central vacuum, laundry tub and 220 wiring in the double garage which gives the option for an EV charger. There is a pull-out awning over the back patio. The fully fenced side yard has gates into a raised bed garden area with strawberries, blueberries, grapes and more. There is a six-zone auto water sprinkler system and a small workshop/shed. The two-tiered park-like backyard has a peaceful pergola sitting area, overlooking a tranquil forest & trickling stream below. Watch the birds, lose your stress and find yourself, in this Zen-like setting. (id:50419)
Property Details
| MLS® Number | 955905 |
| Property Type | Single Family |
| Neigbourhood | Courtenay East |
| Features | Central Location, Other |
| Parking Space Total | 4 |
| Plan | Vip46180 |
| Structure | Shed |
Building
| Bathroom Total | 2 |
| Bedrooms Total | 3 |
| Constructed Date | 1991 |
| Cooling Type | Air Conditioned |
| Fireplace Present | Yes |
| Fireplace Total | 1 |
| Heating Type | Heat Pump, Heat Recovery Ventilation (hrv) |
| Size Interior | 1621 Sqft |
| Total Finished Area | 1621 Sqft |
| Type | House |
Land
| Acreage | No |
| Size Irregular | 8712 |
| Size Total | 8712 Sqft |
| Size Total Text | 8712 Sqft |
| Zoning Description | R1 |
| Zoning Type | Residential |
Rooms
| Level | Type | Length | Width | Dimensions |
|---|---|---|---|---|
| Main Level | Entrance | 9'10 x 8'1 | ||
| Main Level | Bathroom | 3-Piece | ||
| Main Level | Bathroom | 4-Piece | ||
| Main Level | Laundry Room | 6'3 x 5'5 | ||
| Main Level | Bedroom | 10'2 x 9'7 | ||
| Main Level | Bedroom | 10'0 x 9'6 | ||
| Main Level | Primary Bedroom | 13'0 x 12'9 | ||
| Main Level | Sunroom | 14'7 x 10'2 | ||
| Main Level | Family Room | 16'1 x 15'2 | ||
| Main Level | Kitchen | 12'10 x 8'10 | ||
| Main Level | Dining Room | 9'3 x 7'0 | ||
| Main Level | Living Room | 15'10 x 13'9 |
https://www.realtor.ca/real-estate/26613340/807-hobson-ave-courtenay-courtenay-east
Interested?
Contact us for more information
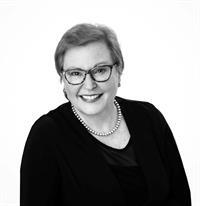
Carla Arnold
cvregroup.com/
https://www.facebook.com/Comoxvalleyrealtors/

#121 - 750 Comox Road
Courtenay, British Columbia V9N 3P6
(250) 334-3124
(800) 638-4226
(250) 334-1901

Henry Salmon
www.cvregroup.com/

#121 - 750 Comox Road
Courtenay, British Columbia V9N 3P6
(250) 334-3124
(800) 638-4226
(250) 334-1901
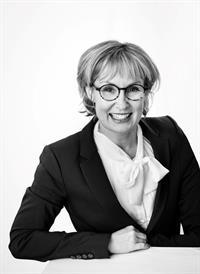
Andrena Koch-Schulte
Personal Real Estate Corporation
cvregroup.com/
https://www.facebook.com/Comoxvalleyrealtors/
www.linkedin.com/pub/andrena-koch-schulte/47/380/47

#121 - 750 Comox Road
Courtenay, British Columbia V9N 3P6
(250) 334-3124
(800) 638-4226
(250) 334-1901

