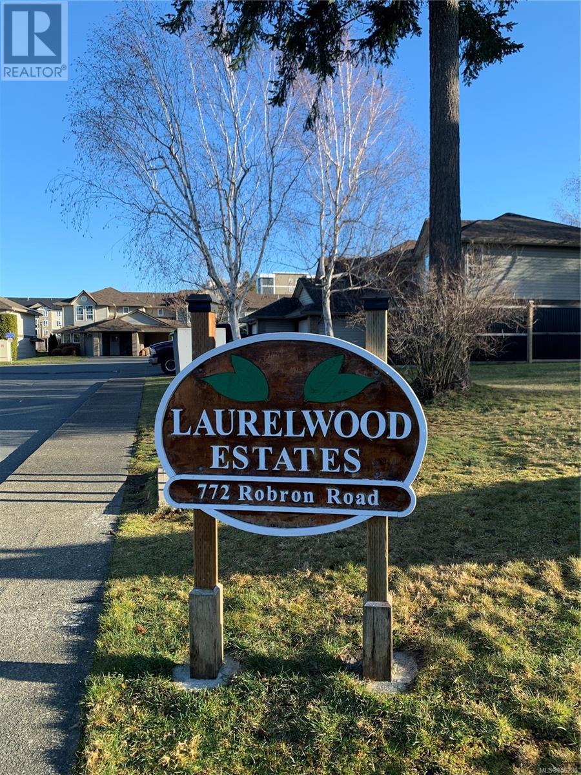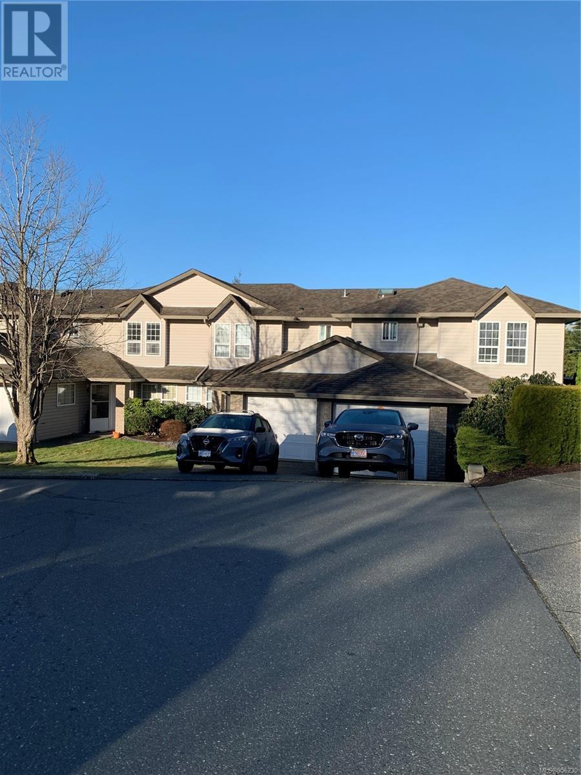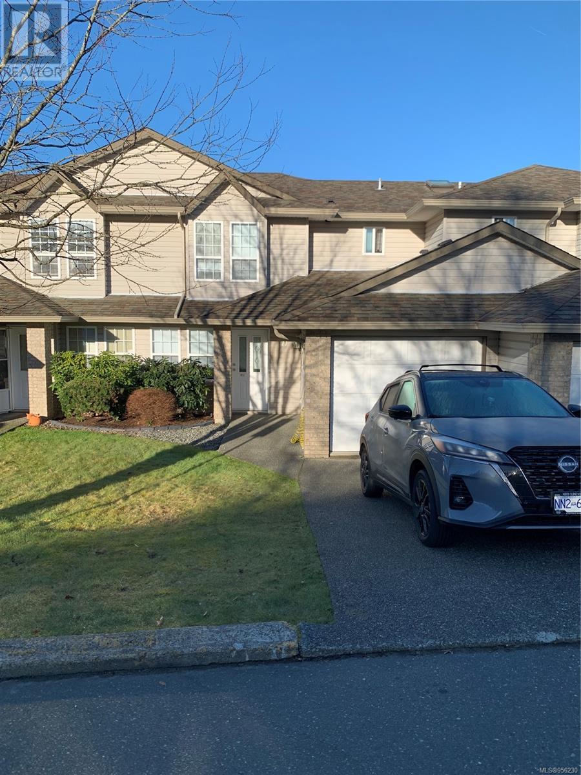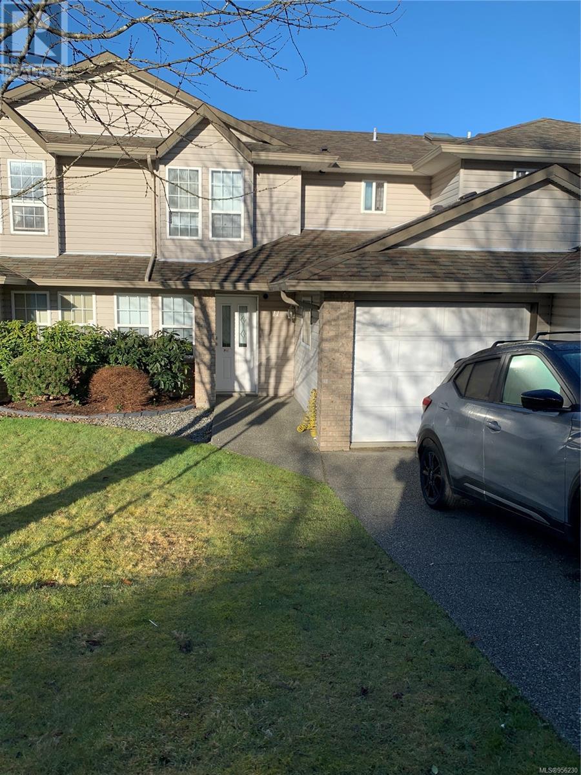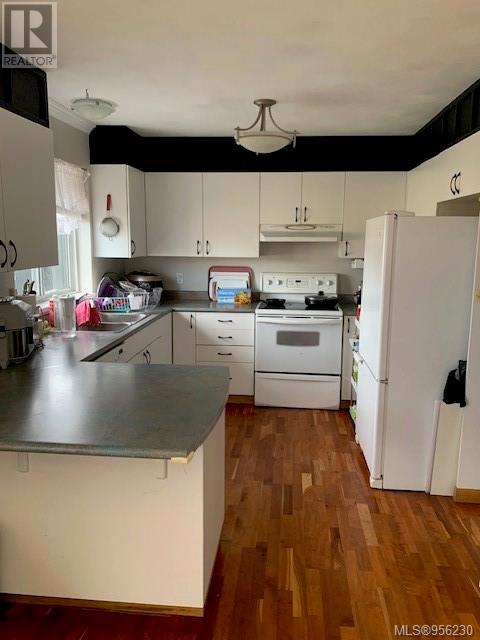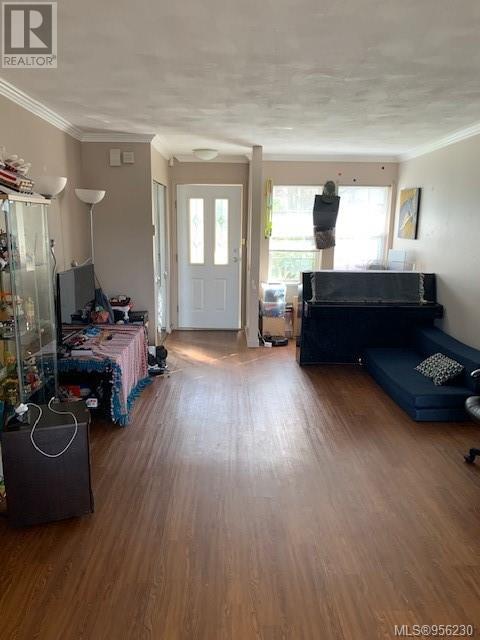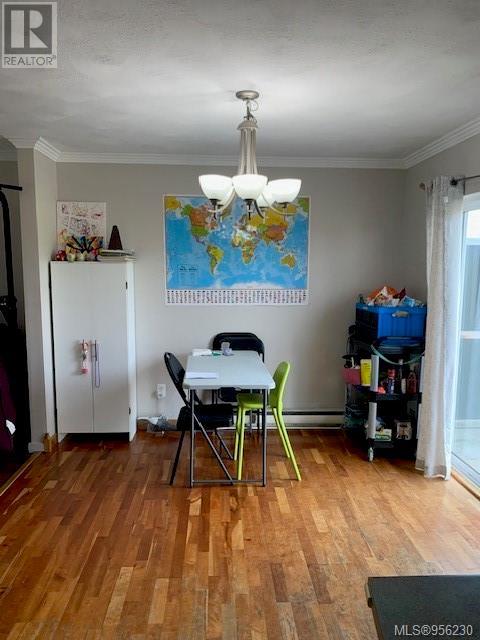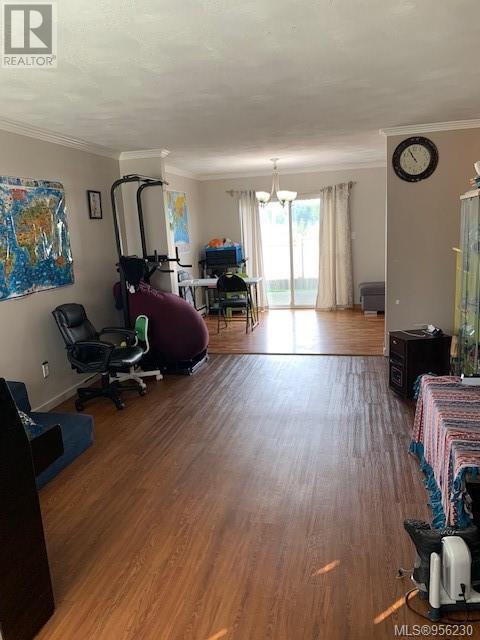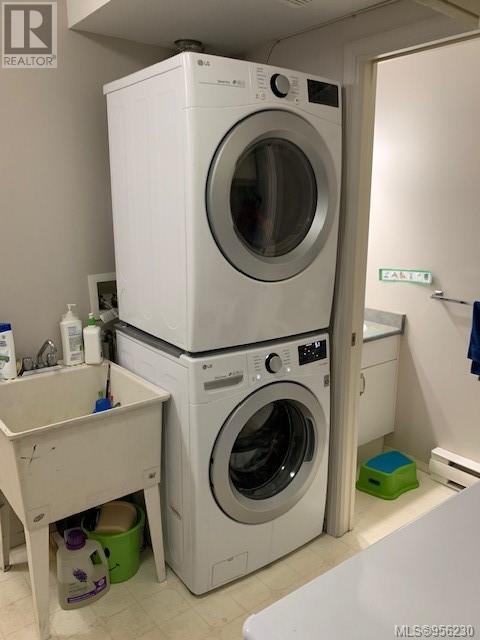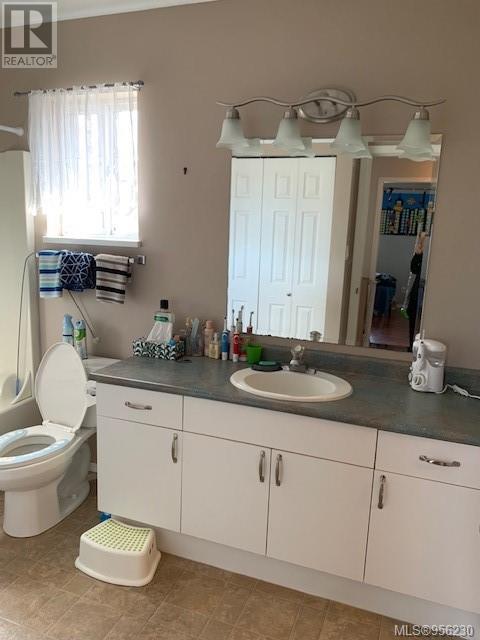11 772 Robron Rd Campbell River, British Columbia V9W 7Y9
3 Bedroom
2 Bathroom
1290 sqft
None
Baseboard Heaters
$445,000Maintenance,
$306 Monthly
Maintenance,
$306 MonthlyThree bedroom two bath townhome in popular Laurelwood Development ....Family orientated, close to all levels of school's walking distance to amenities ....Washer dryer fridge and stove included, private partially fenced rear yard and patio Pets and rentals permitted (id:50419)
Property Details
| MLS® Number | 956230 |
| Property Type | Single Family |
| Neigbourhood | Campbell River Central |
| Community Features | Pets Allowed, Family Oriented |
| Features | Central Location, Other |
| Parking Space Total | 44 |
| Plan | Vis3264 |
Building
| Bathroom Total | 2 |
| Bedrooms Total | 3 |
| Appliances | Refrigerator, Stove, Washer, Dryer |
| Constructed Date | 1995 |
| Cooling Type | None |
| Heating Type | Baseboard Heaters |
| Size Interior | 1290 Sqft |
| Total Finished Area | 1290 Sqft |
| Type | Row / Townhouse |
Parking
| Garage |
Land
| Access Type | Road Access |
| Acreage | No |
| Zoning Description | Rm2 |
| Zoning Type | Residential |
Rooms
| Level | Type | Length | Width | Dimensions |
|---|---|---|---|---|
| Second Level | Bathroom | 4-Piece | ||
| Second Level | Bedroom | 10 ft | 10 ft | 10 ft x 10 ft |
| Second Level | Bedroom | 10 ft | 10 ft | 10 ft x 10 ft |
| Second Level | Primary Bedroom | 12 ft | 12 ft | 12 ft x 12 ft |
| Main Level | Bathroom | 2-Piece | ||
| Main Level | Dining Room | 10 ft | 12 ft | 10 ft x 12 ft |
| Main Level | Kitchen | 10 ft | 10 ft | 10 ft x 10 ft |
| Main Level | Living Room | 12 ft | 19 ft | 12 ft x 19 ft |
https://www.realtor.ca/real-estate/26636526/11-772-robron-rd-campbell-river-campbell-river-central
Interested?
Contact us for more information

Debbie Sharko

Royal LePage Advance Realty
972 Shoppers Row
Campbell River, British Columbia V9W 2C5
972 Shoppers Row
Campbell River, British Columbia V9W 2C5
(250) 286-3293
(888) 286-1932
(250) 286-1932
www.campbellriverrealestate.com/

