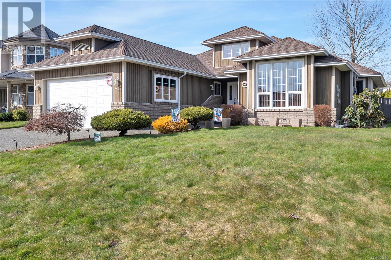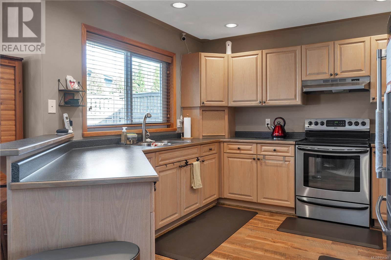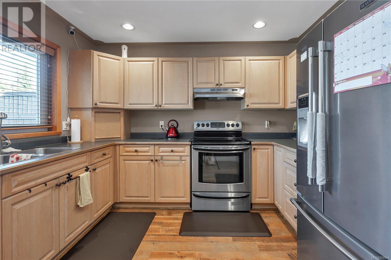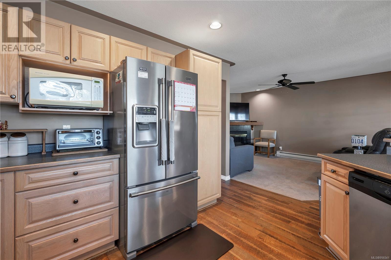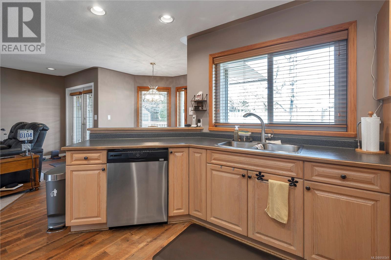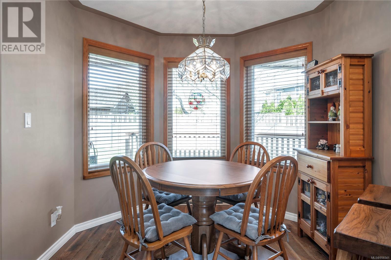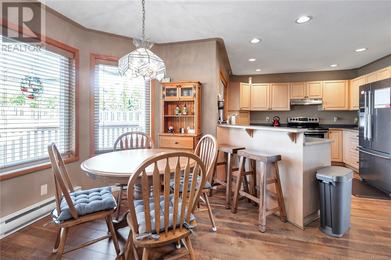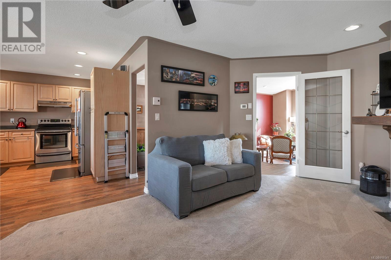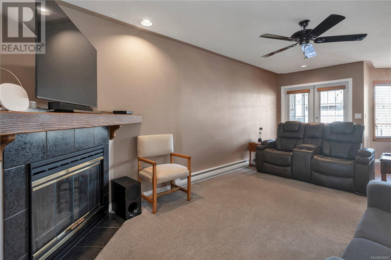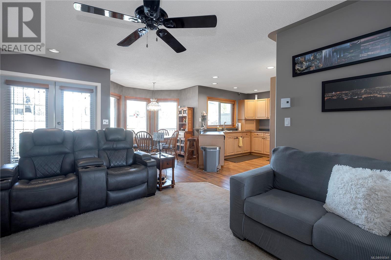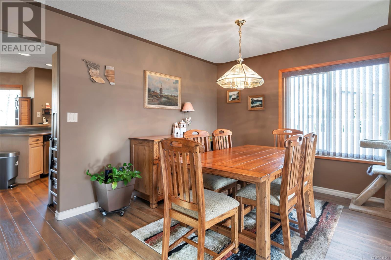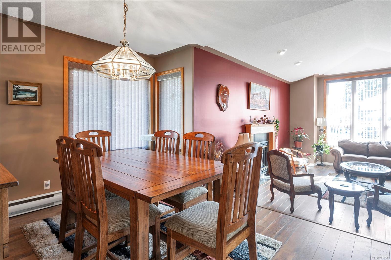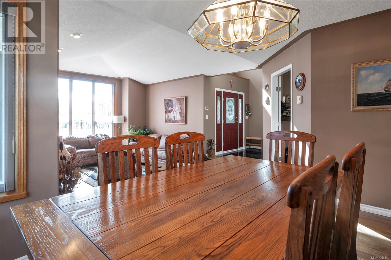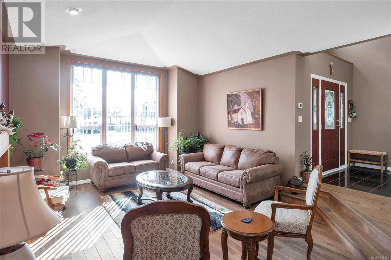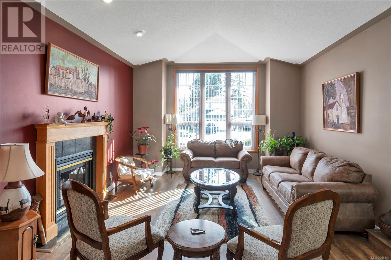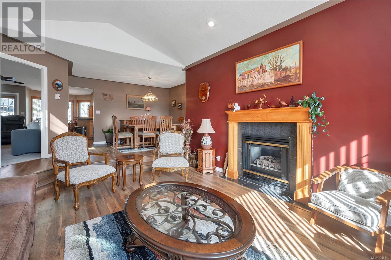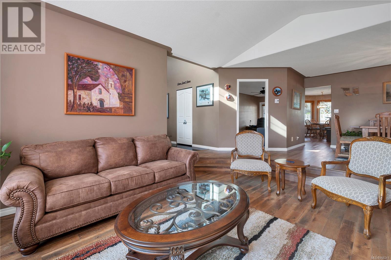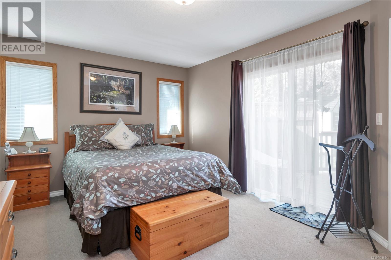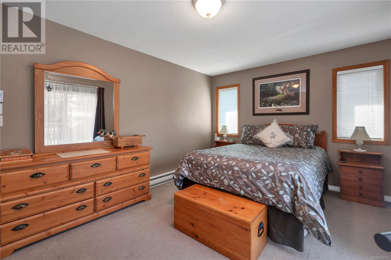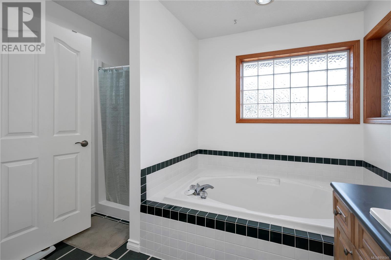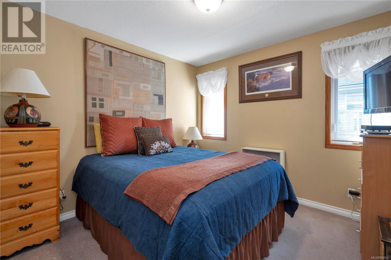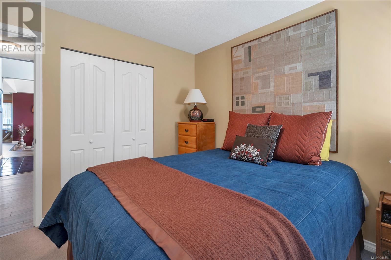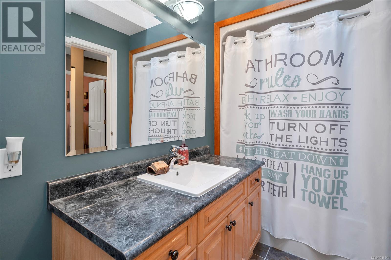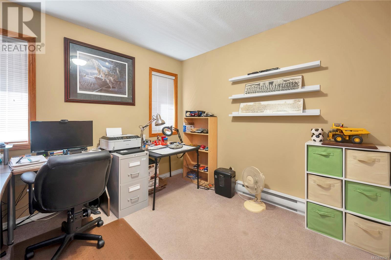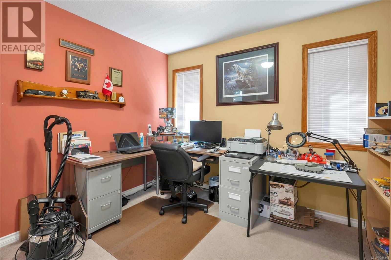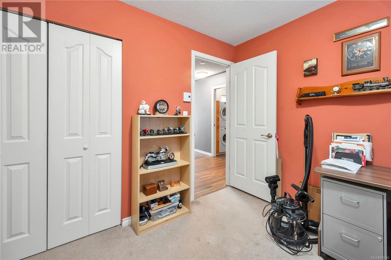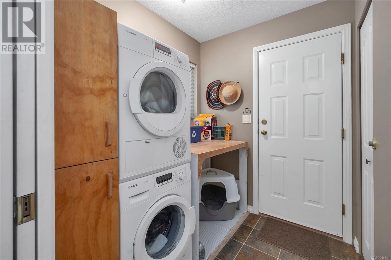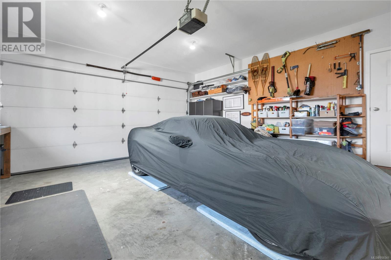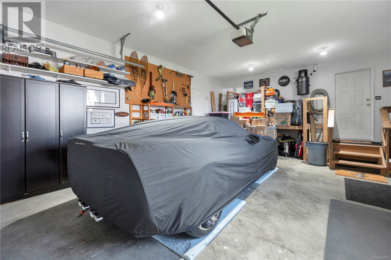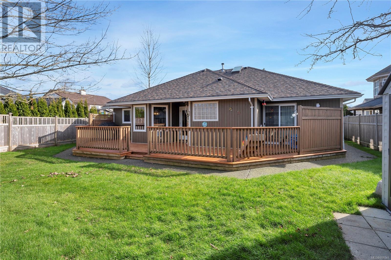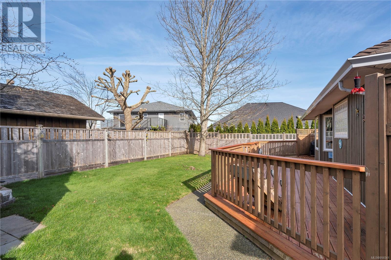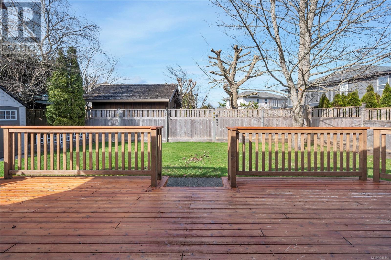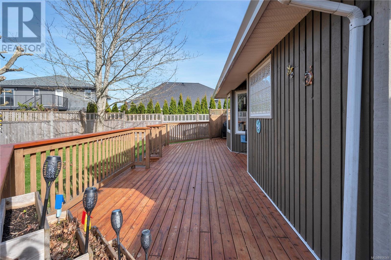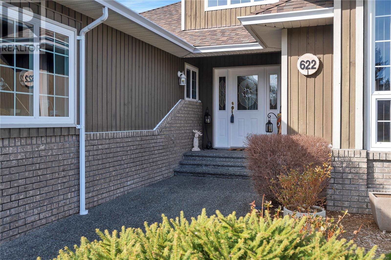622 Cambridge Dr Campbell River, British Columbia V9W 7Y4
$799,900
Over 1800 square feet of living space – all on one level! This 3 bedroom, 2 bath rancher has had recent updates including floors, windows, deck and a one year old roof. The kitchen is spacious with oak cabinets and an eating bar opening onto the nook and family room with gas fireplace. There's a sunken living room with a gas fireplace and a formal dining area. The primary suite has a luxurious ensuite with soaker tub and separate shower. You will love the new deck in the fully fenced backyard. RV parking and so much more! (id:50419)
Property Details
| MLS® Number | 956541 |
| Property Type | Single Family |
| Neigbourhood | Willow Point |
| Parking Space Total | 4 |
Building
| Bathroom Total | 2 |
| Bedrooms Total | 3 |
| Constructed Date | 1993 |
| Cooling Type | None |
| Fireplace Present | Yes |
| Fireplace Total | 2 |
| Heating Fuel | Electric |
| Heating Type | Baseboard Heaters |
| Size Interior | 1850 Sqft |
| Total Finished Area | 1850 Sqft |
| Type | House |
Land
| Acreage | No |
| Size Irregular | 6970 |
| Size Total | 6970 Sqft |
| Size Total Text | 6970 Sqft |
| Zoning Description | R1 |
| Zoning Type | Residential |
Rooms
| Level | Type | Length | Width | Dimensions |
|---|---|---|---|---|
| Main Level | Laundry Room | 6 ft | 3 ft | 6 ft x 3 ft |
| Main Level | Bathroom | 3-Piece | ||
| Main Level | Bedroom | 10'3 x 10'2 | ||
| Main Level | Bedroom | 10'6 x 10'3 | ||
| Main Level | Ensuite | 5-Piece | ||
| Main Level | Primary Bedroom | 14 ft | 11 ft | 14 ft x 11 ft |
| Main Level | Family Room | 16 ft | 16 ft x Measurements not available | |
| Main Level | Living Room | 16 ft | 16 ft x Measurements not available | |
| Main Level | Dining Room | 11 ft | 11 ft x Measurements not available | |
| Main Level | Eating Area | 8 ft | 9 ft | 8 ft x 9 ft |
| Main Level | Kitchen | 12'8 x 12'6 |
https://www.realtor.ca/real-estate/26637655/622-cambridge-dr-campbell-river-willow-point
Interested?
Contact us for more information

Brian Toner
Personal Real Estate Corporation
www.briantoner.com/
950 Island Highway
Campbell River, British Columbia V9W 2C3
(250) 286-1187
(800) 379-7355
(250) 286-6144
www.checkrealty.ca/
https://www.facebook.com/remaxcheckrealty
https://www.instagram.com/remaxcheckrealty/

