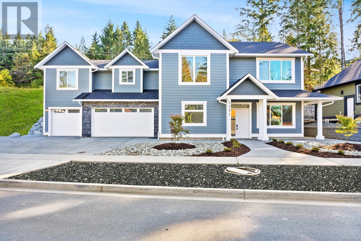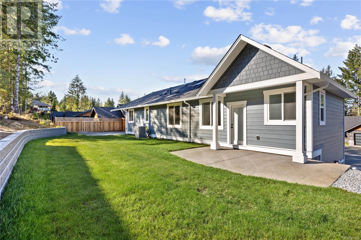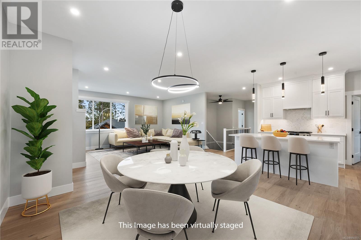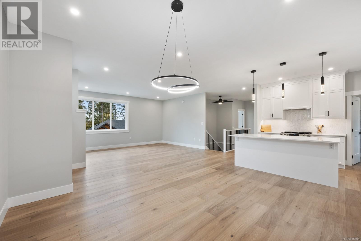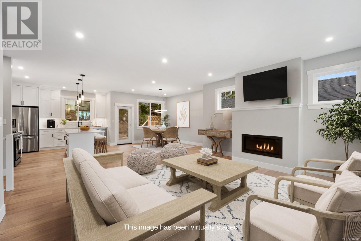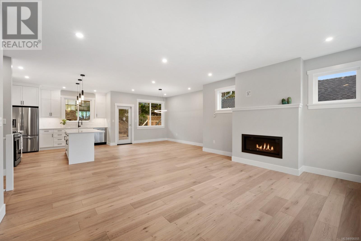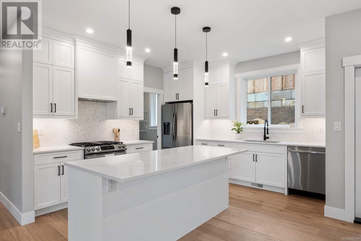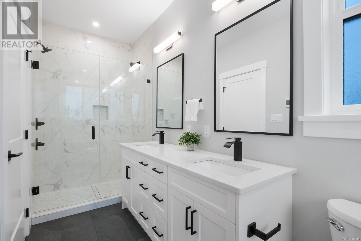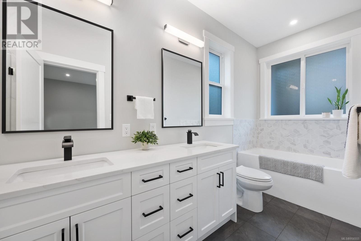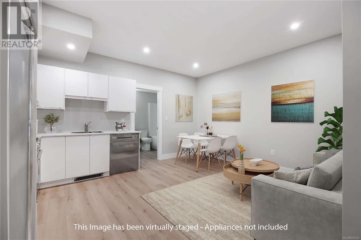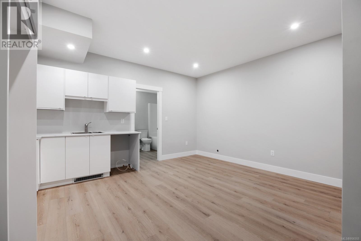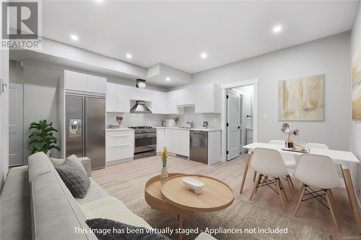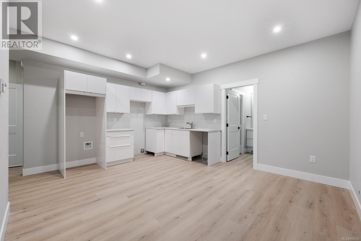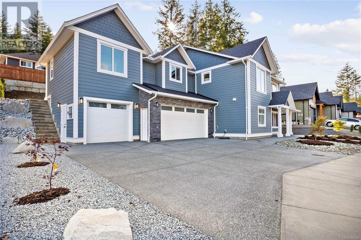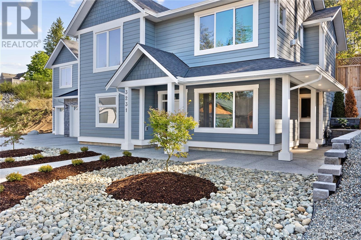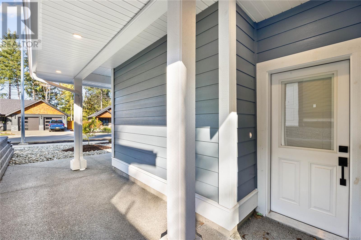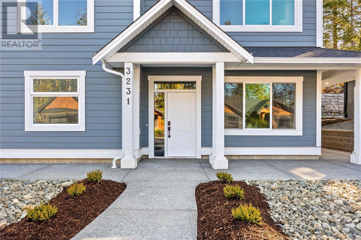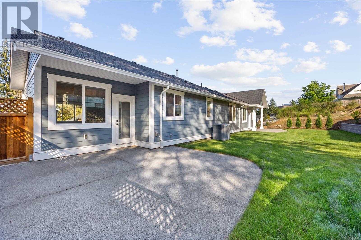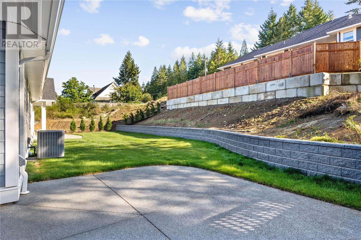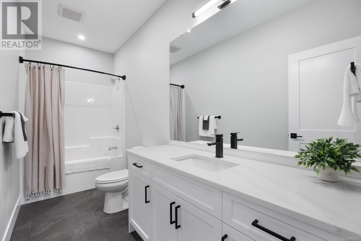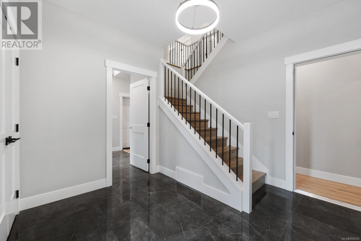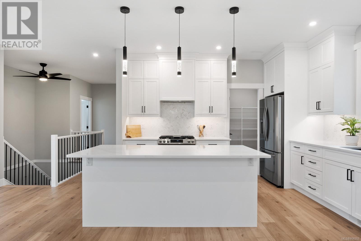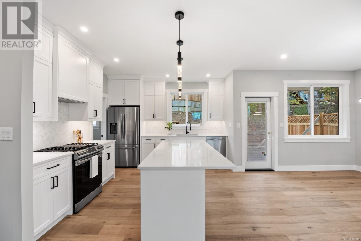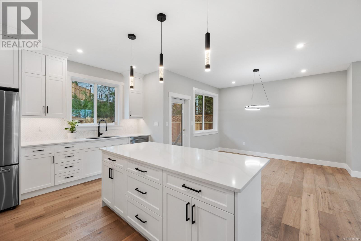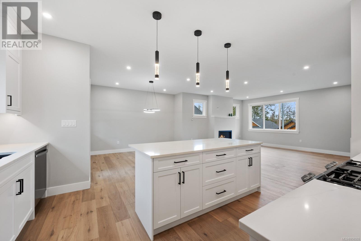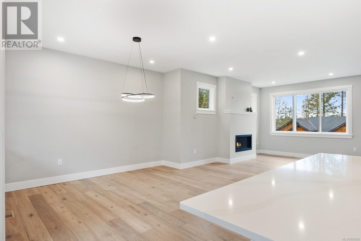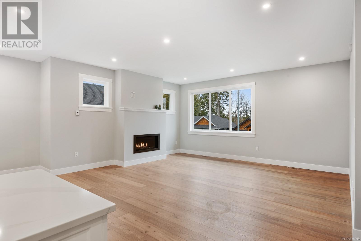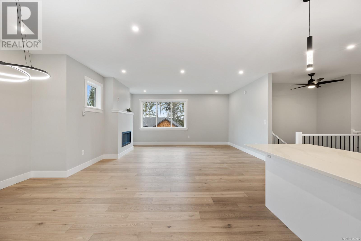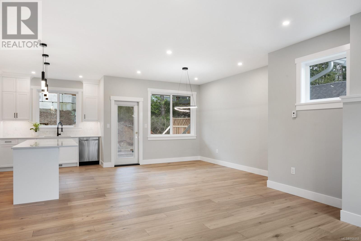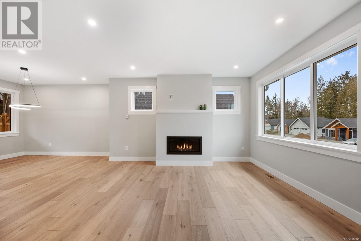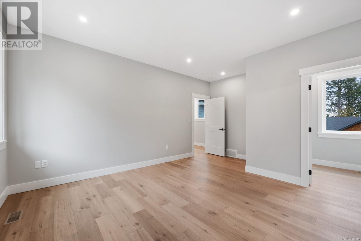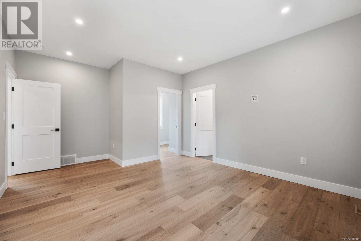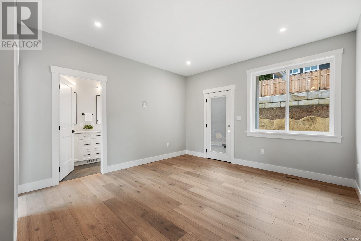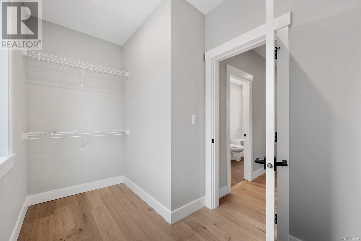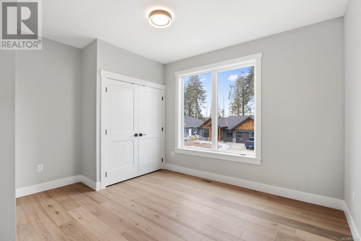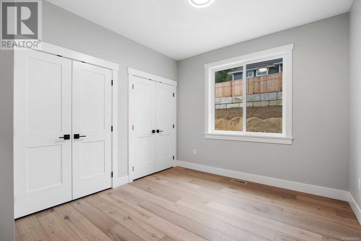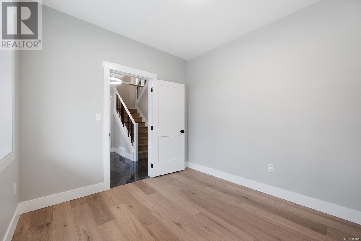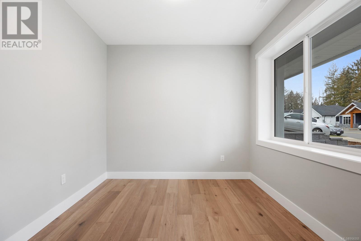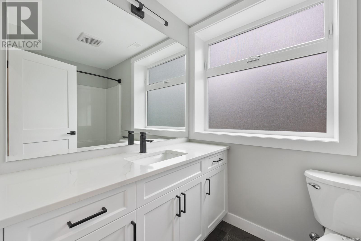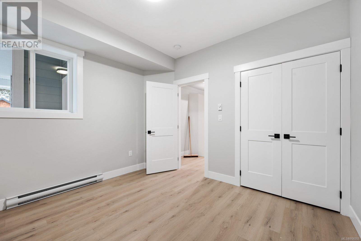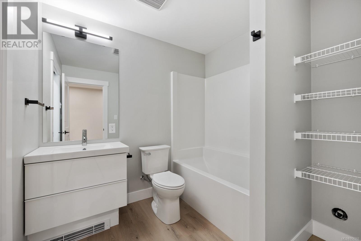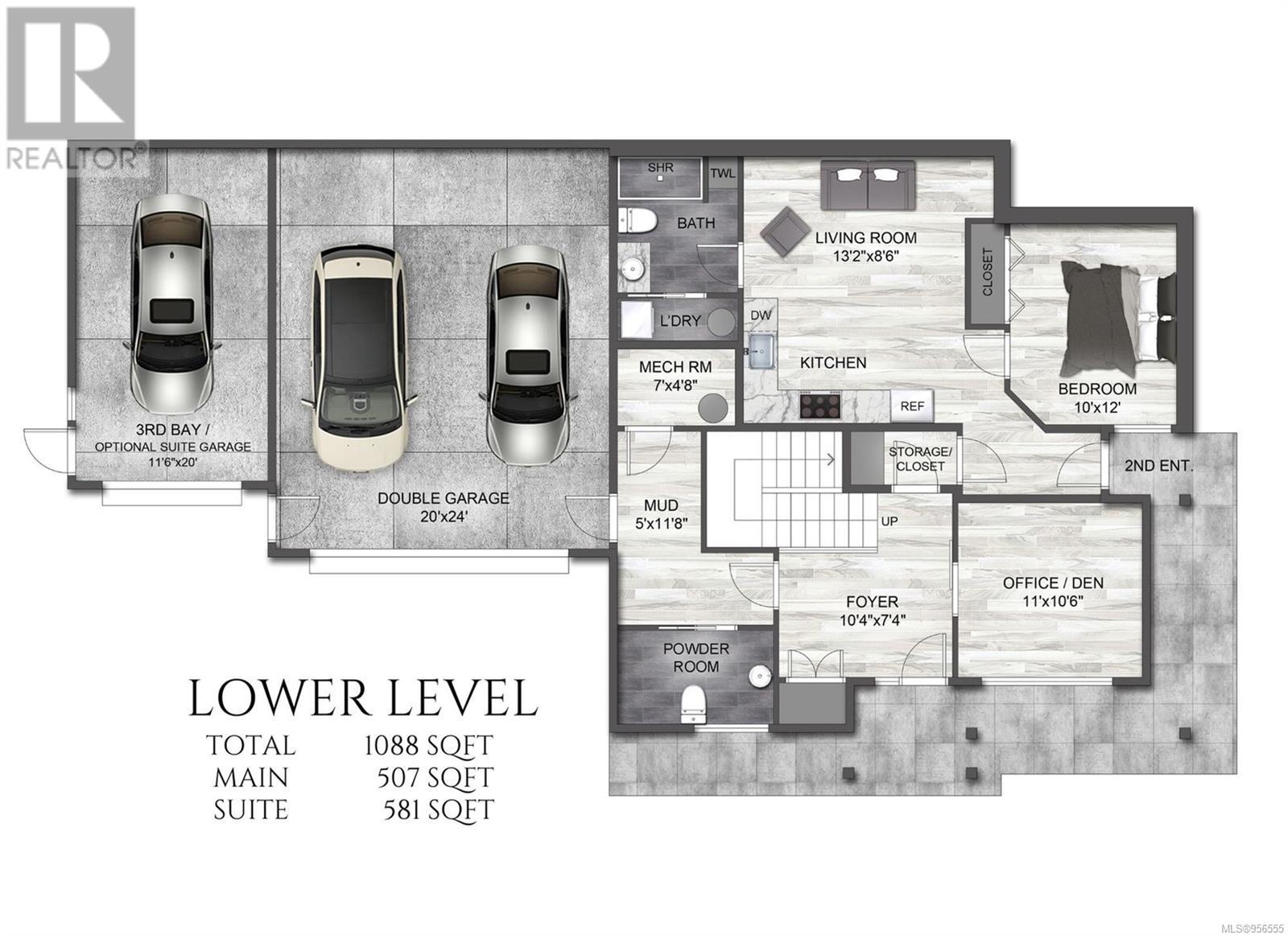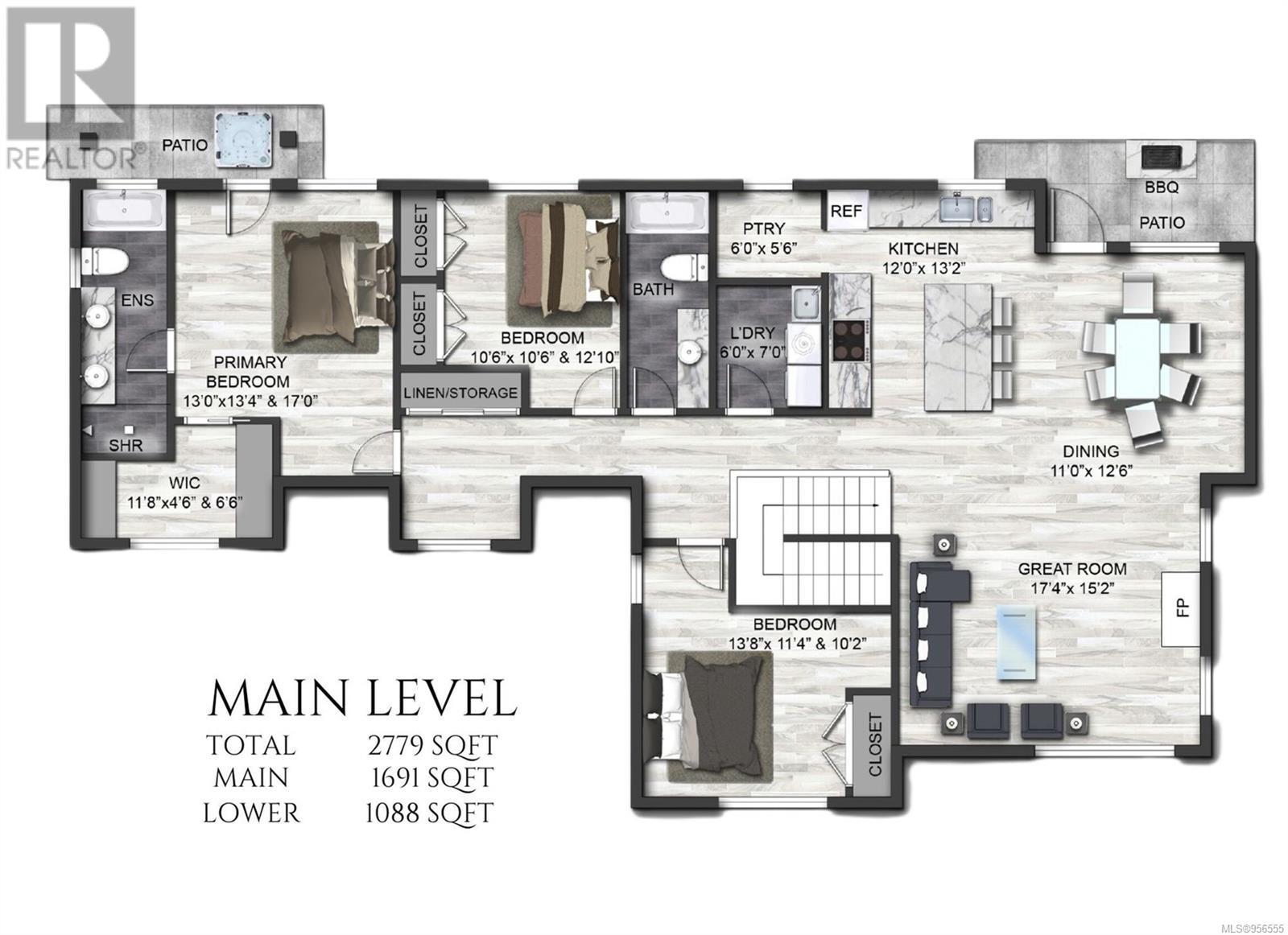3231 Klanawa Cres Courtenay, British Columbia V9N 0H4
$1,197,000
Minutes from the Crown Isle Golf Resort, Comox Valley Hospital and North Island College sits the new subdivision of Northridge Estates! This stunning 2770 sq. Ft. home was built by Dancor Construction Ltd and includes 4 bedrooms + den/office, and 4 bathrooms. With an open concept layout and 9' ceilings throughout, this home is spacious and bright. The kitchen features beautiful quartz countertops, a large island and comes with a full appliance package. LED lighting, hardwood floors and custom cabinetry are found throughout the home. The primary bedroom includes a large walk-in closet and a luxurious 5-piece ensuite which includes a dueal head shower and a soaker tub. From the primary sit one of two concrete patios leading into a large southern facing backyard perfect for entertaining with plenty of space for everyone. The second patio can be found off the dining room and includes natural gas hookup for all your barbecuing needs! The entry level includes a full bathroom and den, which would be great for a home office or visiting guests. Additionally, there is a fully sound proofed 1-bedroom/1-bathroom suite with a separate entrance that can be converted to a 2-bedroom suite by utilizing the office/den on the entry level. Book your private viewing today & let your next chapter start here! (id:50419)
Open House
This property has open houses!
12:00 pm
Ends at:2:00 pm
Property Details
| MLS® Number | 956555 |
| Property Type | Single Family |
| Neigbourhood | Courtenay East |
| Features | Central Location, Southern Exposure, Other |
| Parking Space Total | 6 |
| Plan | Epp102825 |
Building
| Bathroom Total | 3 |
| Bedrooms Total | 4 |
| Constructed Date | 2023 |
| Cooling Type | Fully Air Conditioned |
| Fireplace Present | Yes |
| Fireplace Total | 1 |
| Heating Fuel | Natural Gas, Other |
| Heating Type | Heat Pump |
| Size Interior | 2779 Sqft |
| Total Finished Area | 2779 Sqft |
| Type | House |
Land
| Access Type | Road Access |
| Acreage | No |
| Size Irregular | 7586 |
| Size Total | 7586 Sqft |
| Size Total Text | 7586 Sqft |
| Zoning Description | R-1s |
| Zoning Type | Residential |
Rooms
| Level | Type | Length | Width | Dimensions |
|---|---|---|---|---|
| Lower Level | Bathroom | 10 ft | 10 ft x Measurements not available | |
| Lower Level | Office | 11 ft | 11 ft x Measurements not available | |
| Main Level | Ensuite | 16 ft | 16 ft x Measurements not available | |
| Main Level | Bathroom | 13'6 x 5'4 | ||
| Main Level | Pantry | 6 ft | 6 ft x Measurements not available | |
| Main Level | Laundry Room | 6 ft | 7 ft | 6 ft x 7 ft |
| Main Level | Bedroom | 13'8 x 11'4 | ||
| Main Level | Bedroom | 10'6 x 10'6 | ||
| Main Level | Primary Bedroom | 13 ft | 13 ft | 13 ft x 13 ft |
| Main Level | Dining Room | 11 ft | 11 ft x Measurements not available | |
| Main Level | Kitchen | 12 ft | 12 ft x Measurements not available | |
| Main Level | Great Room | 17'4 x 15'2 | ||
| Other | Bedroom | 10 ft | 12 ft | 10 ft x 12 ft |
| Other | Kitchen | 13'52 x 8'6 |
https://www.realtor.ca/real-estate/26637866/3231-klanawa-cres-courtenay-courtenay-east
Interested?
Contact us for more information
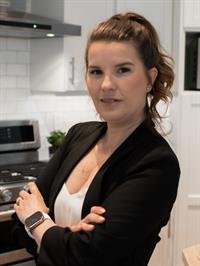
Sonia Leger
linktr.ee/sonialeger
https://www.facebook.com/sleger.realtor
https://www.instagram.com/sleger.realtor

2230a Cliffe Ave.
Courtenay, British Columbia V9N 2L4
(250) 334-9900
(877) 216-5171
(250) 334-9955
www.oceanpacificrealty.com/

