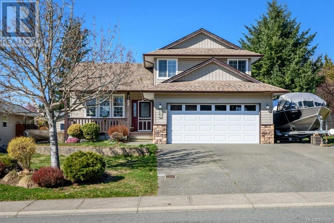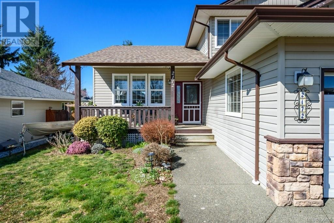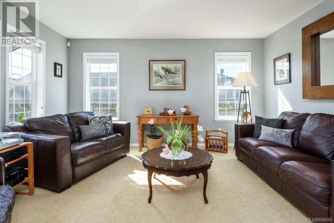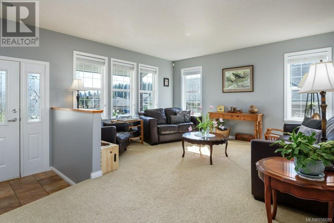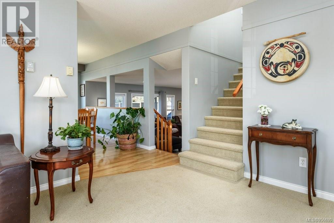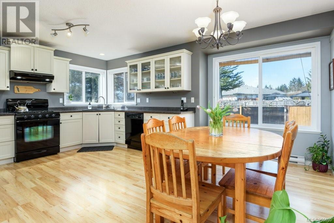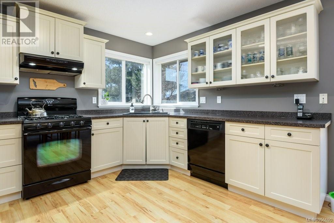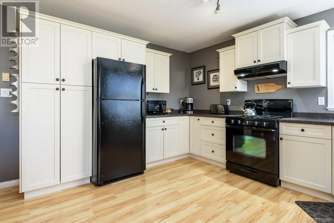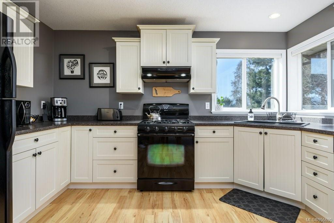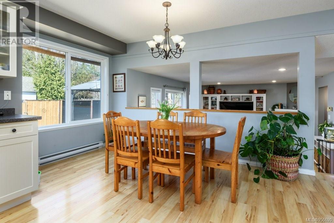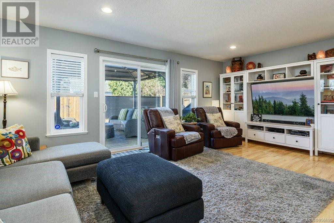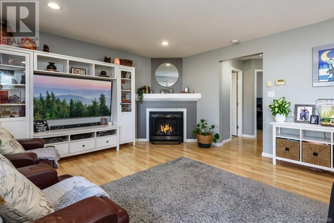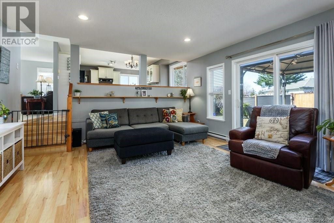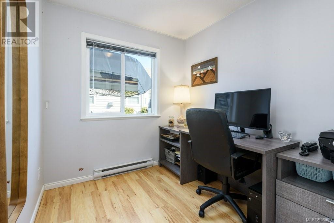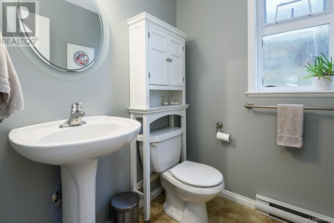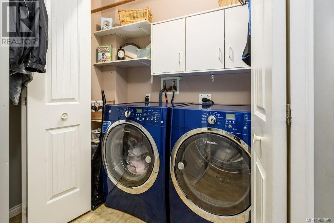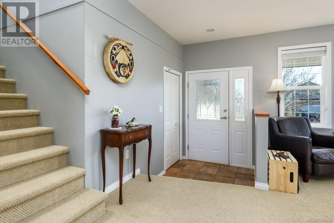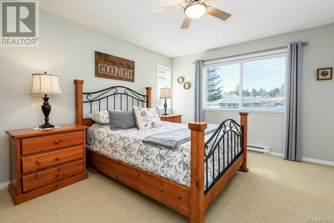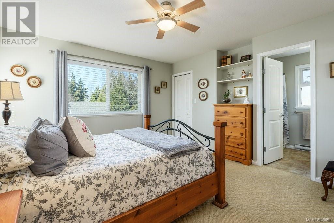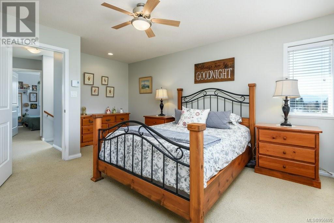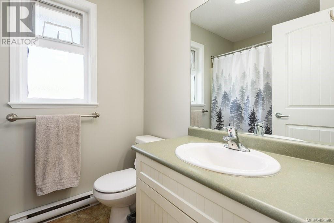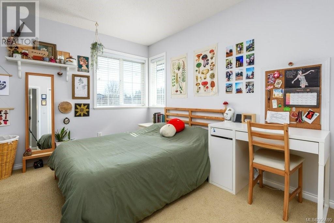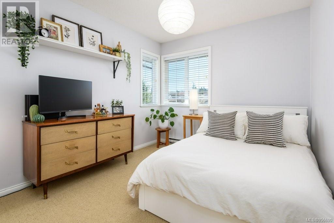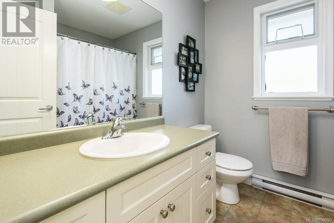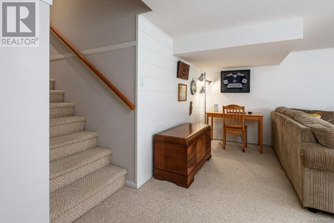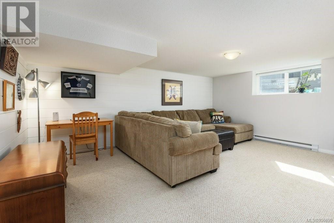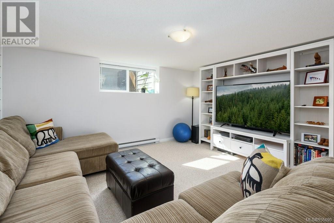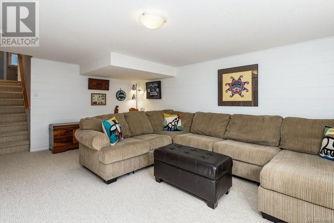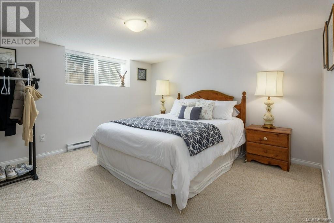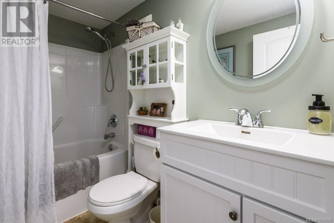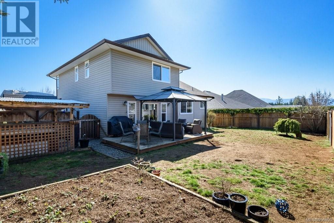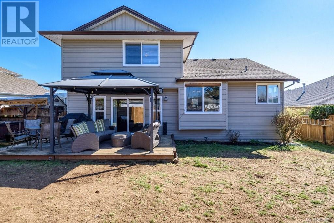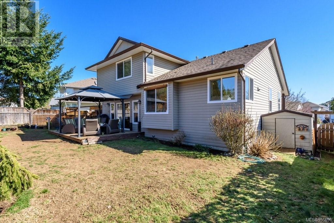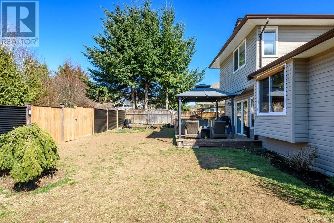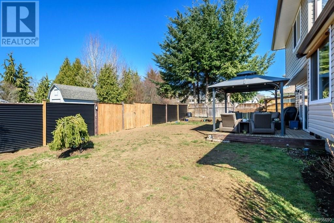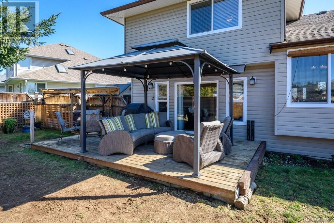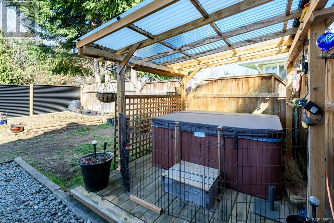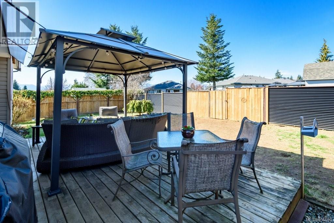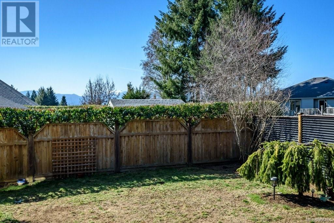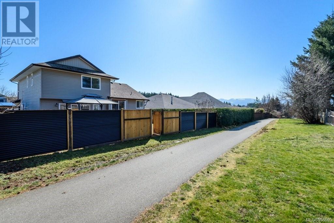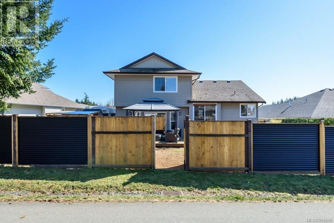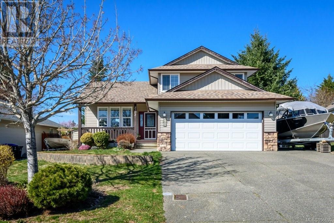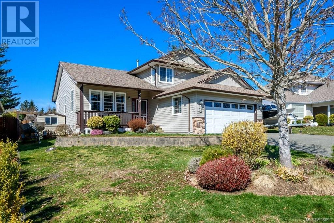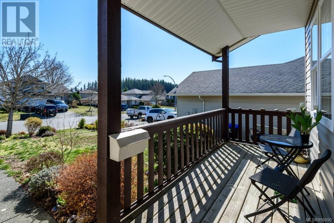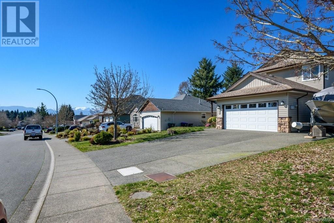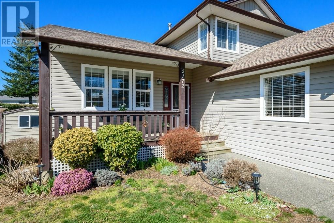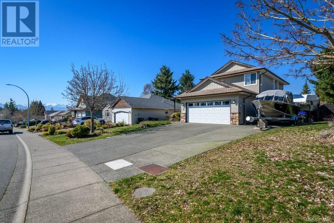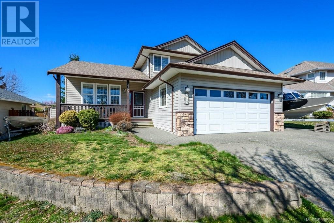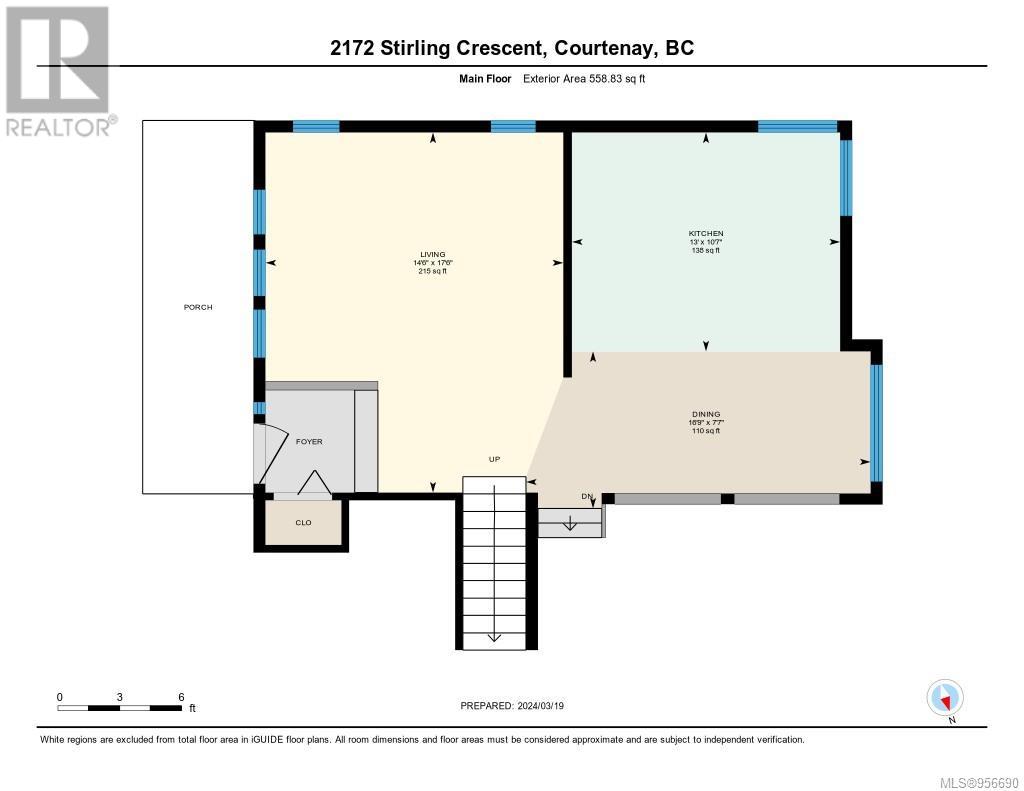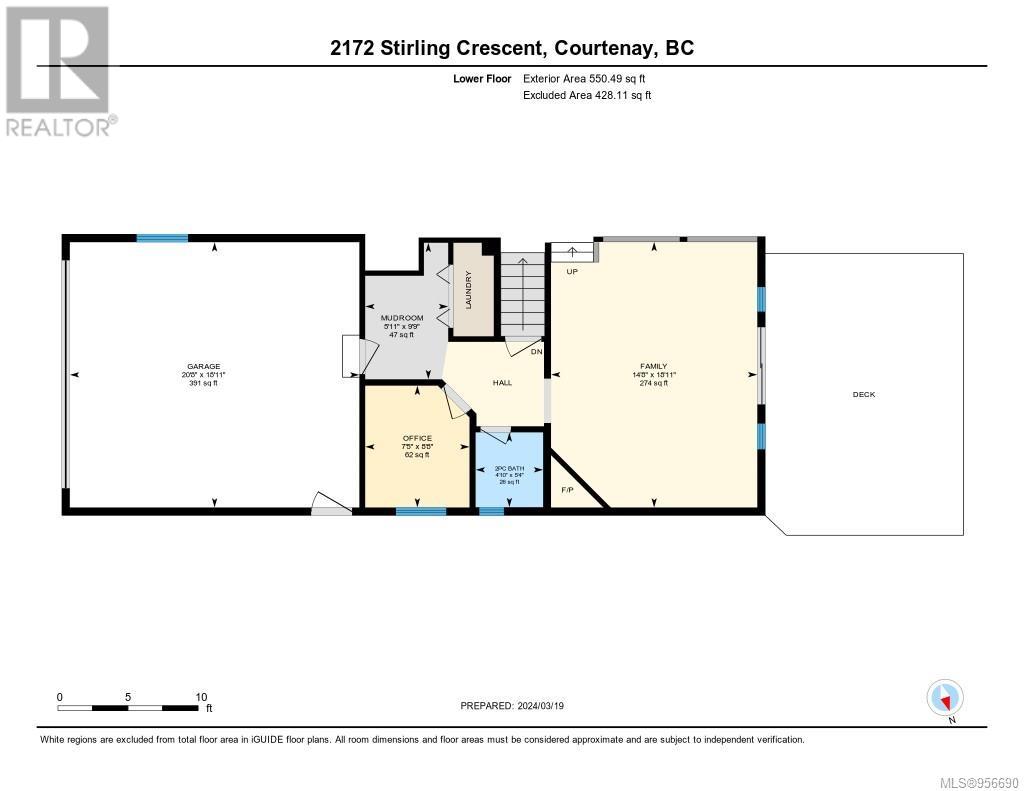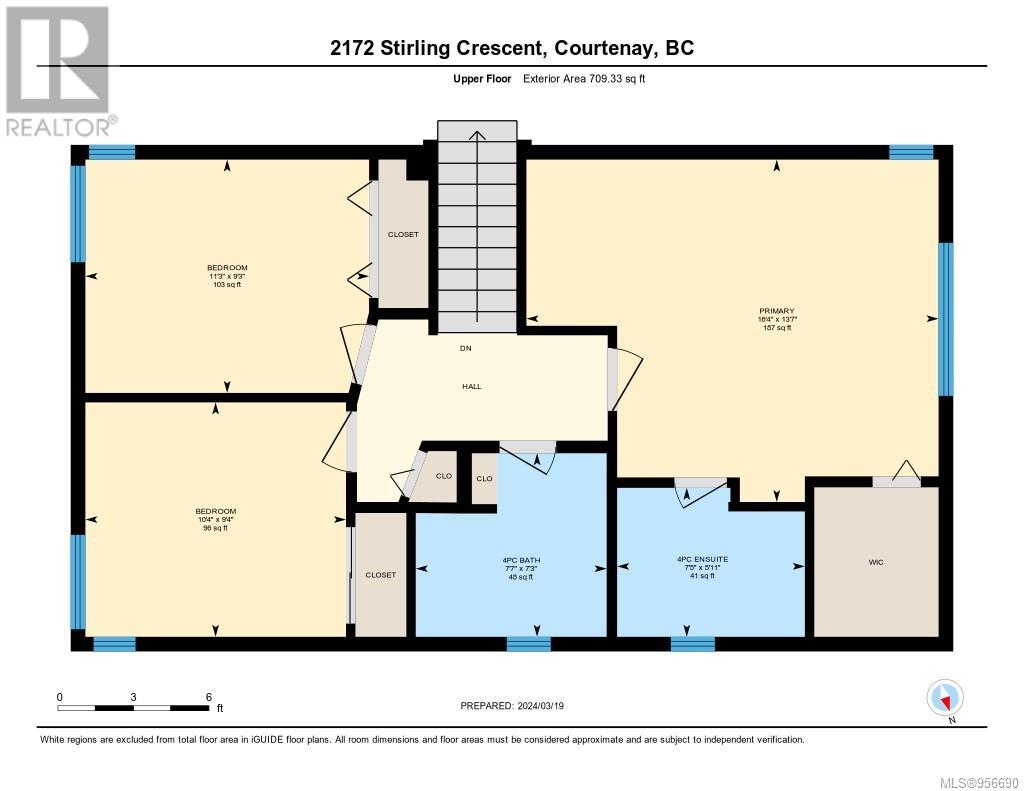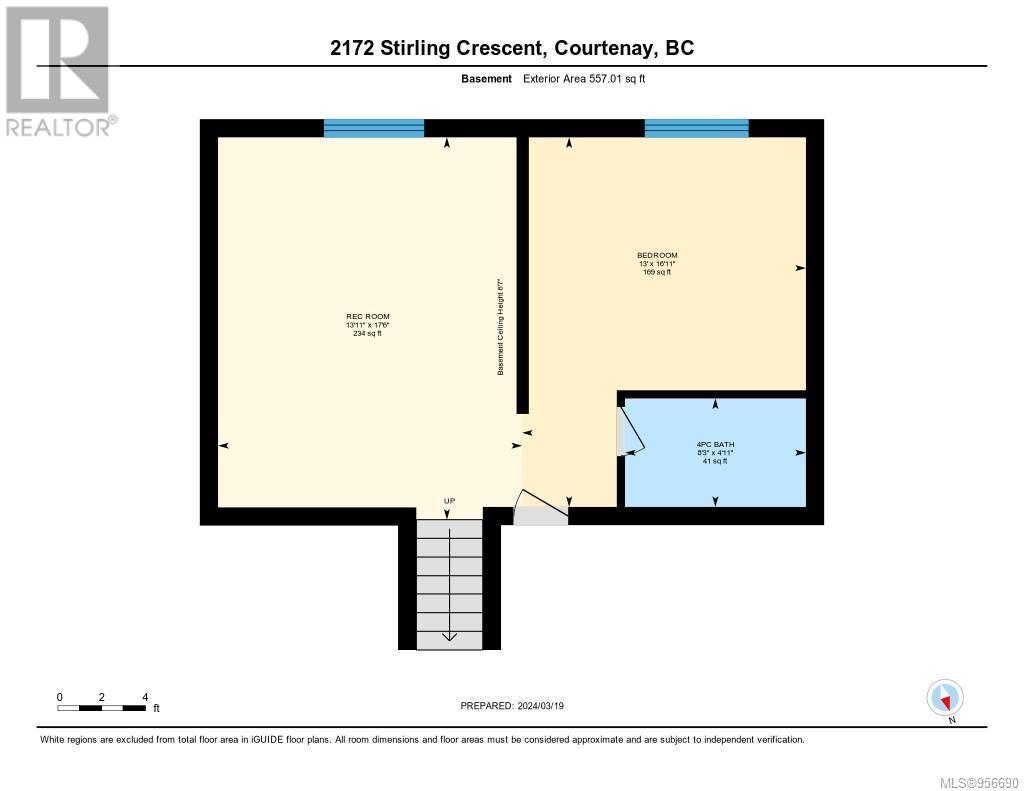2172 Stirling Cres Courtenay, British Columbia V9N 9X1
$915,000
Amazing glacier & mountain views in fantastic family neighborhood! This 5-bedroom, split-level home situated in popular Aberdeen Heights has everything a buyer would want in a family home! Step inside and you'll find the front room sitting area with the kitchen & dining area beyond, overlooking the family room. The spacious kitchen has back yard views plus spectacular views of the glacier and Mt. Washington! A few steps down is the family room with sliding glass doors off the family room to provide a seamless connection to your fully fenced yard, deck and hot tub & the privacy of no home directly behind you, This home has an additional lower space which is perfect for a family member, teens or a student, with an additional family room, bedroom and bathroom. This property features exceptional storage with an oversized walk in crawl space inside and tons of room for your boat, RV and extra cars outside! Within walking distance to all levels of schools, shopping & golf, don't miss out! Within walking distance to all levels of schools, shopping, golf courses, walking trails and parks, this is a home you don't wanna miss! (id:50419)
Property Details
| MLS® Number | 956690 |
| Property Type | Single Family |
| Neigbourhood | Courtenay East |
| Features | Southern Exposure, Other, Marine Oriented |
| Parking Space Total | 5 |
| Plan | Vip74981 |
| View Type | Mountain View |
Building
| Bathroom Total | 4 |
| Bedrooms Total | 4 |
| Constructed Date | 2004 |
| Cooling Type | None |
| Fireplace Present | Yes |
| Fireplace Total | 1 |
| Heating Fuel | Electric |
| Heating Type | Baseboard Heaters |
| Size Interior | 2375.65 Sqft |
| Total Finished Area | 2375.65 Sqft |
| Type | House |
Land
| Acreage | No |
| Size Irregular | 6534 |
| Size Total | 6534 Sqft |
| Size Total Text | 6534 Sqft |
| Zoning Description | R1 |
| Zoning Type | Residential |
Rooms
| Level | Type | Length | Width | Dimensions |
|---|---|---|---|---|
| Second Level | Bedroom | 9'4 x 10'4 | ||
| Second Level | Bedroom | 9'3 x 11'3 | ||
| Second Level | Bathroom | 4-Piece | ||
| Second Level | Ensuite | 4-Piece | ||
| Lower Level | Office | 8'8 x 7'5 | ||
| Lower Level | Bathroom | 2-Piece | ||
| Lower Level | Family Room | 18'11 x 14'8 | ||
| Main Level | Living Room | 17'6 x 14'6 | ||
| Main Level | Dining Room | 7'7 x 16'9 | ||
| Main Level | Kitchen | 10'7 x 13'0 | ||
| Other | Recreation Room | 17'6 x 13'11 | ||
| Other | Bathroom | 4-Piece | ||
| Other | Bedroom | 16'11 x 13'0 |
https://www.realtor.ca/real-estate/26643007/2172-stirling-cres-courtenay-courtenay-east
Interested?
Contact us for more information

Tina Vincent
Personal Real Estate Corporation
tinavincent.com/

#121 - 750 Comox Road
Courtenay, British Columbia V9N 3P6
(250) 334-3124
(800) 638-4226
(250) 334-1901

