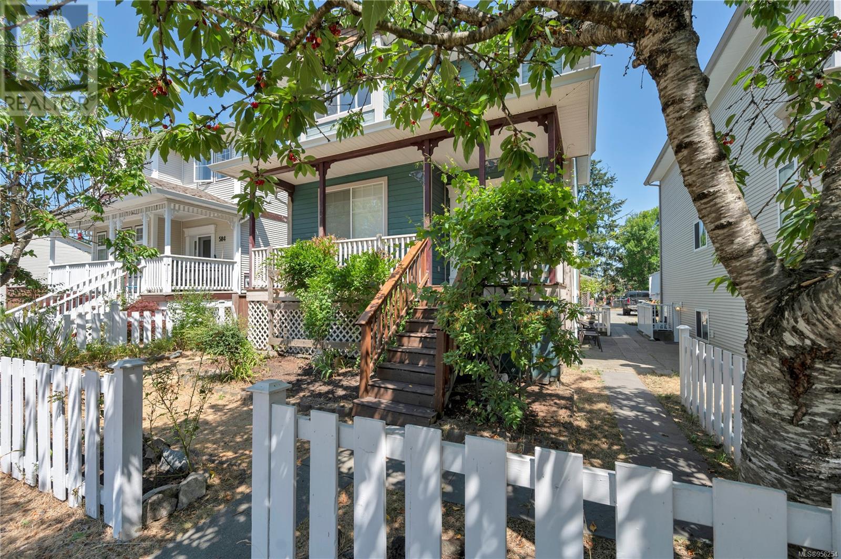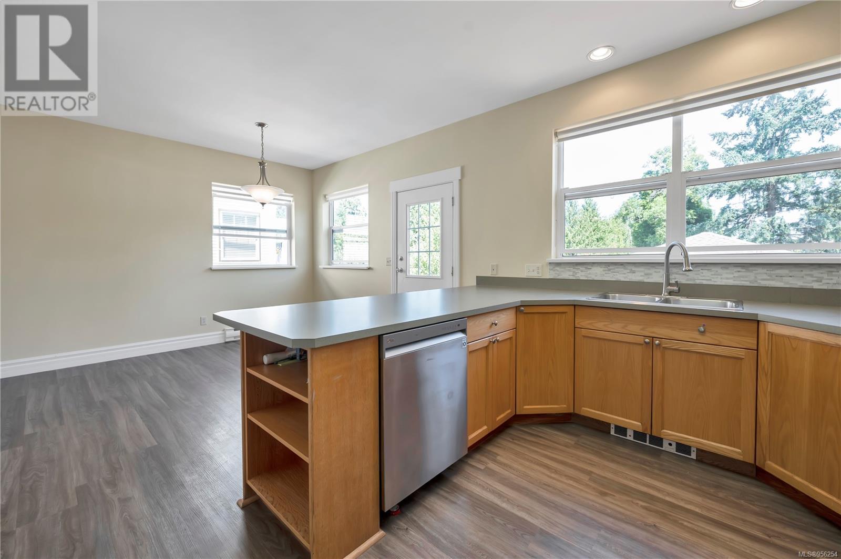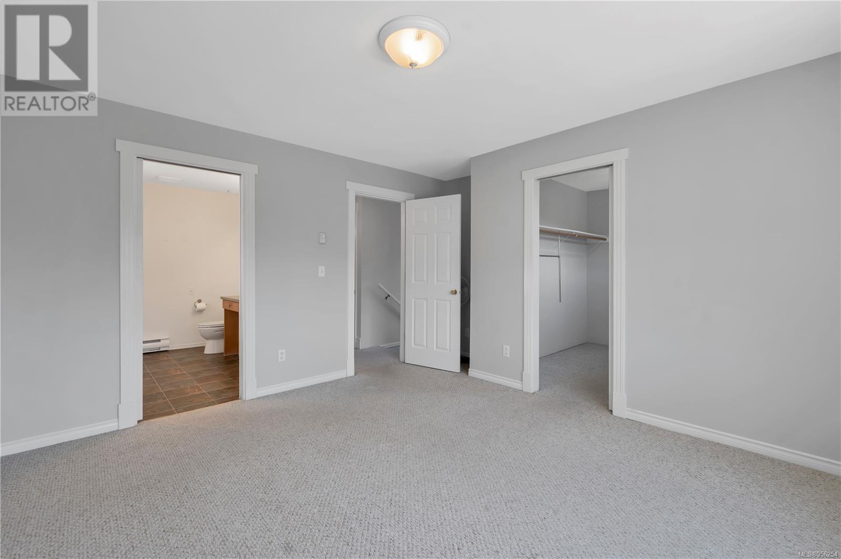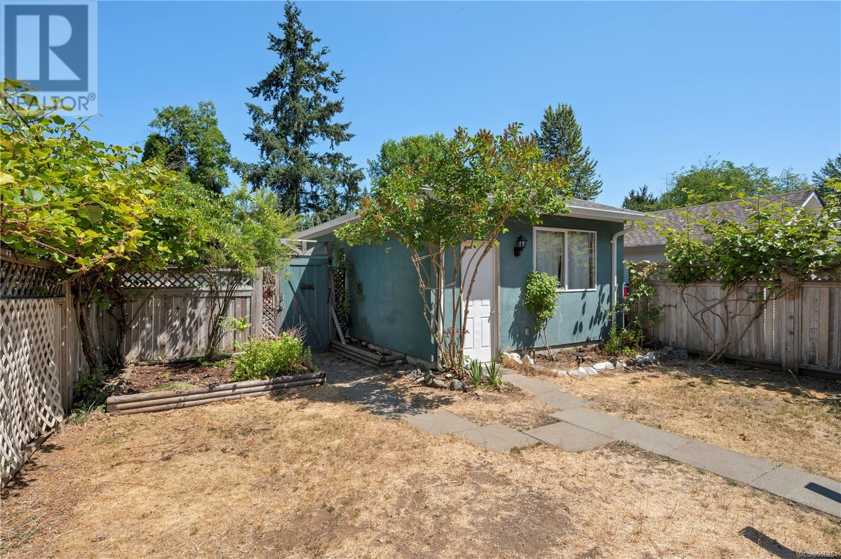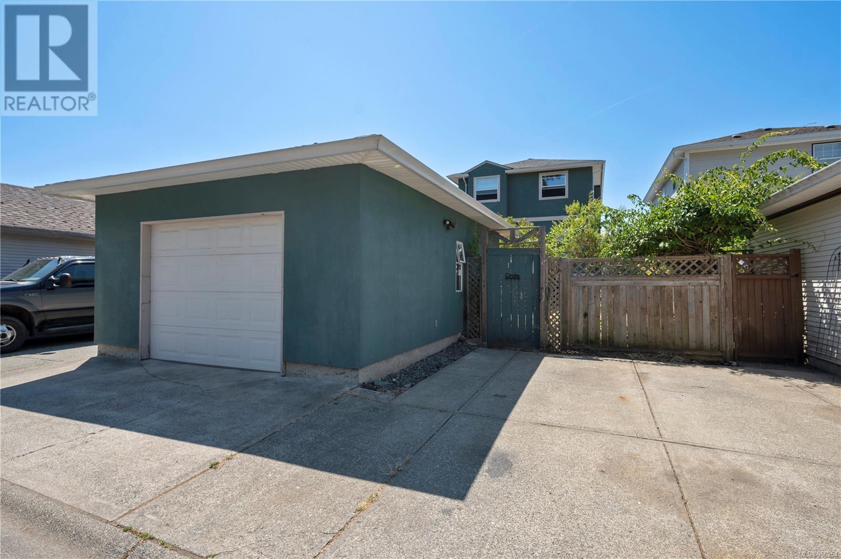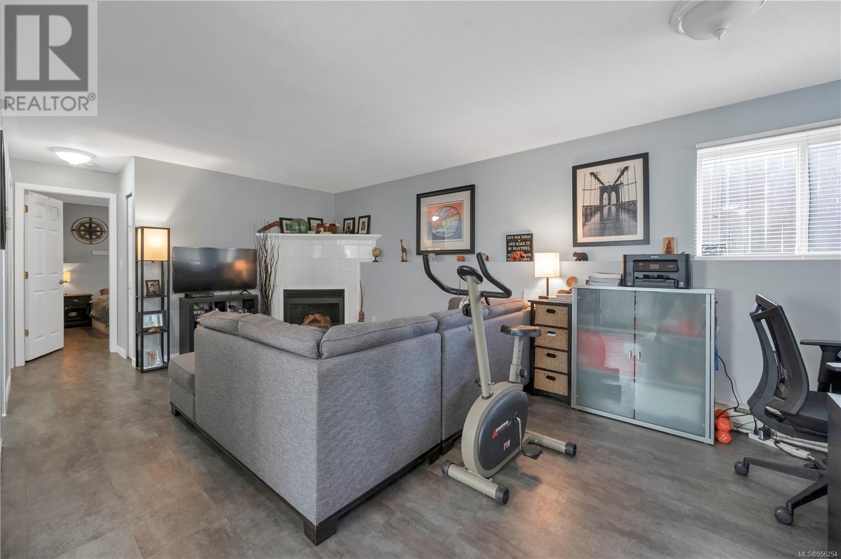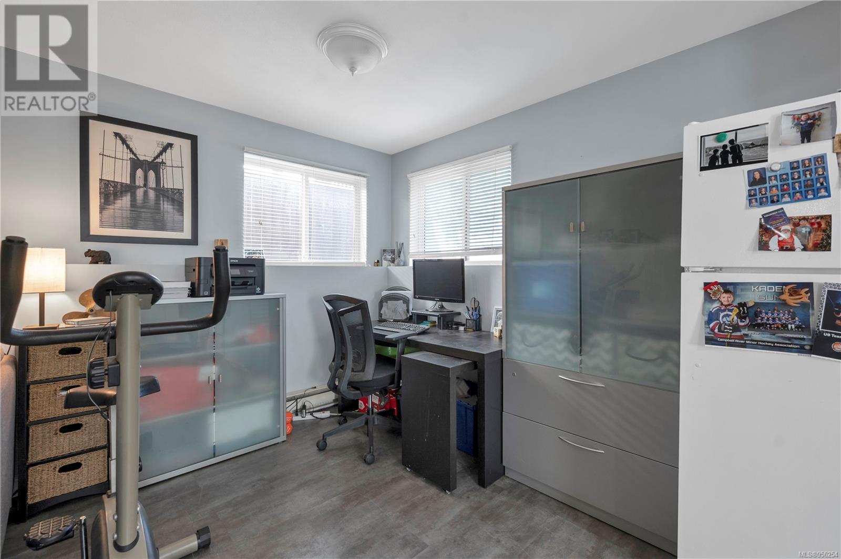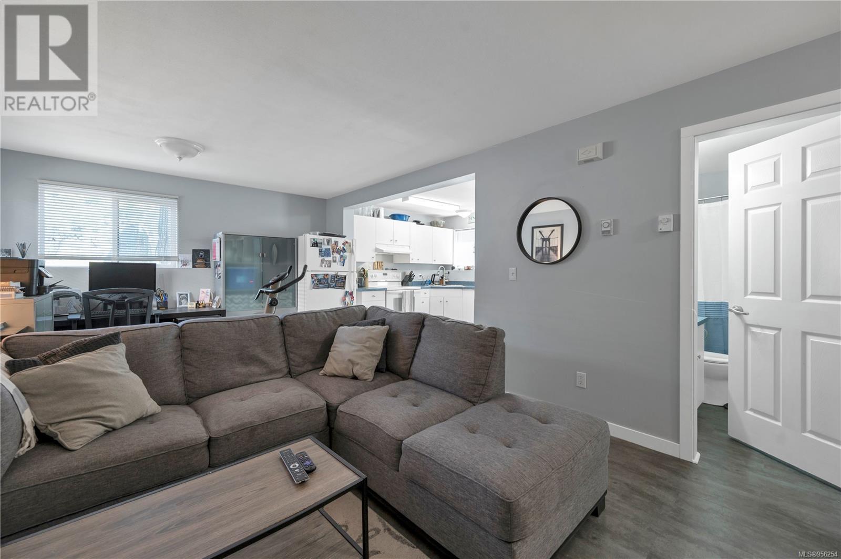580 Hilchey Rd Campbell River, British Columbia V9W 8E6
$724,800
Lovely home with legal mortgage helper! This home has plenty of space for the family as the main floor has a large open kitchen/dining area with access out to the deck and backyard. The living room is a nice size with a lovely gas fireplace. Upstairs you will find a large primary bedroom with full ensuite and walk in closet and down the hall 2 more nice sized bedrooms and a full bathroom. .The suite below has separate access from the side of the home and consists of 2 bedrooms & 1 bathroom with a cozy, gas fireplace in the living room, rented for $1,300 and has a separate hydro meter. There is a detached garage off the back of the home with lane access and more parking. This home is located across the street from an elementary school and within walking distance of all levels of schools. You are close to the beach, beaver lodge trails, shopping plaza & on bus route.This is the perfect package if you are looking for a large home, with income potential to help pay down the mortgage. (id:50419)
Property Details
| MLS® Number | 956254 |
| Property Type | Single Family |
| Neigbourhood | Willow Point |
| Features | Central Location, Level Lot, Other, Marine Oriented |
| Parking Space Total | 2 |
| Structure | Workshop |
Building
| Bathroom Total | 4 |
| Bedrooms Total | 5 |
| Constructed Date | 1998 |
| Cooling Type | None |
| Fireplace Present | Yes |
| Fireplace Total | 1 |
| Heating Fuel | Electric |
| Heating Type | Baseboard Heaters |
| Size Interior | 2424 Sqft |
| Total Finished Area | 2424 Sqft |
| Type | House |
Land
| Acreage | No |
| Size Irregular | 3920 |
| Size Total | 3920 Sqft |
| Size Total Text | 3920 Sqft |
| Zoning Description | R-1c |
| Zoning Type | Residential |
Rooms
| Level | Type | Length | Width | Dimensions |
|---|---|---|---|---|
| Second Level | Ensuite | 4-Piece | ||
| Second Level | Bathroom | 4-Piece | ||
| Second Level | Bedroom | 9'2 x 14'5 | ||
| Second Level | Bedroom | 11'5 x 10'8 | ||
| Second Level | Primary Bedroom | 15'3 x 13'3 | ||
| Lower Level | Bedroom | 11'2 x 12'5 | ||
| Lower Level | Bedroom | 8 ft | 8 ft x Measurements not available | |
| Lower Level | Bathroom | 4-Piece | ||
| Main Level | Bathroom | 2-Piece | ||
| Main Level | Laundry Room | 5'1 x 3'6 | ||
| Main Level | Dining Room | 8'2 x 14'5 | ||
| Main Level | Living Room | 13'5 x 13'3 | ||
| Main Level | Kitchen | 12'8 x 14'6 | ||
| Additional Accommodation | Living Room | 11'2 x 20'8 | ||
| Additional Accommodation | Kitchen | 8'8 x 10'7 |
https://www.realtor.ca/real-estate/26648677/580-hilchey-rd-campbell-river-willow-point
Interested?
Contact us for more information

Stephen Grant
Personal Real Estate Corporation
www.grantmarketinggroup.ca/
https://m.facebook.com/Grant-Marketing-Group-Royal-Lepage-Advance-42570327417684
https://www.instagram.com/grantmarketing/?hl=en

972 Shoppers Row
Campbell River, British Columbia V9W 2C5
(250) 286-3293
(888) 286-1932
(250) 286-1932
www.campbellriverrealestate.com/
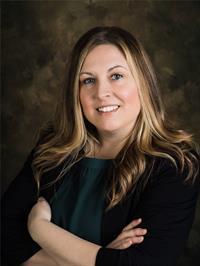
Shannon Block
www.grantmarketinggroup.ca/
https://m.facebook.com/Grant-Marketing-Group-Royal-Lepage-Advance-42570327417684
https://www.instagram.com/grantmarketing/?hl=en

972 Shoppers Row
Campbell River, British Columbia V9W 2C5
(250) 286-3293
(888) 286-1932
(250) 286-1932
www.campbellriverrealestate.com/

