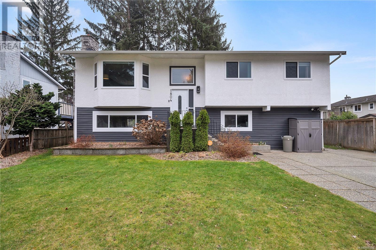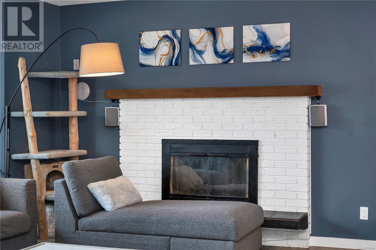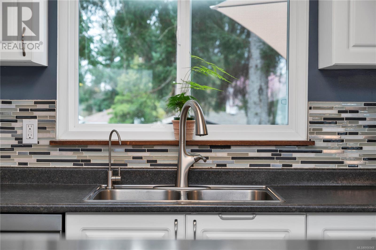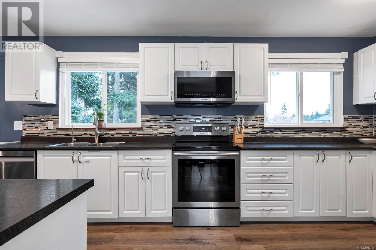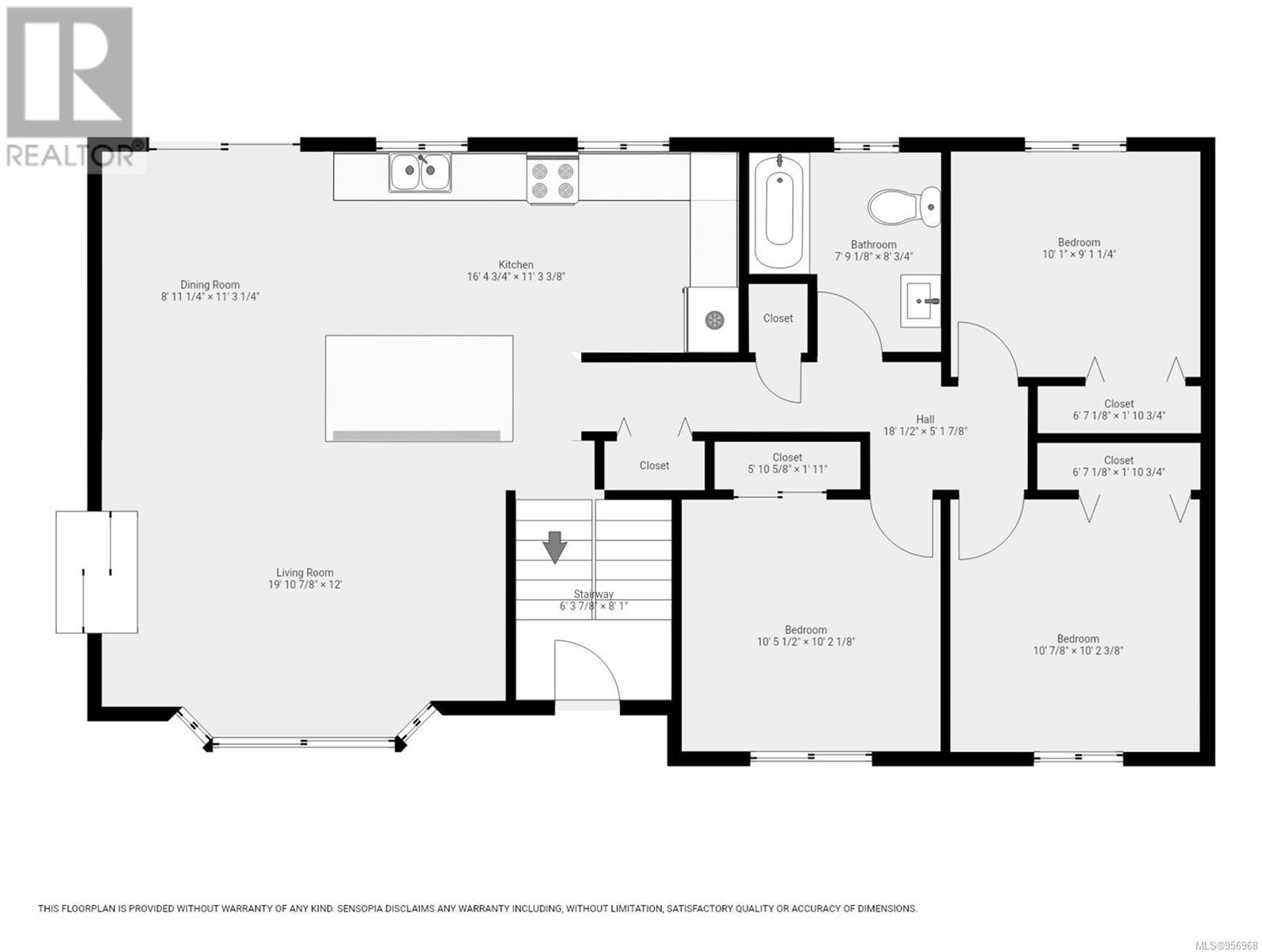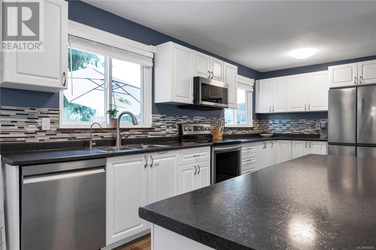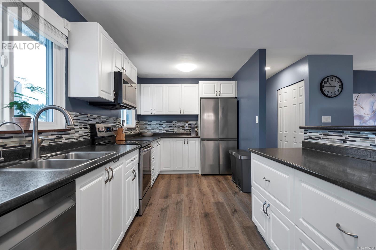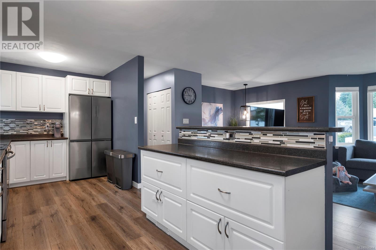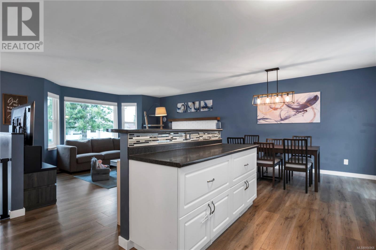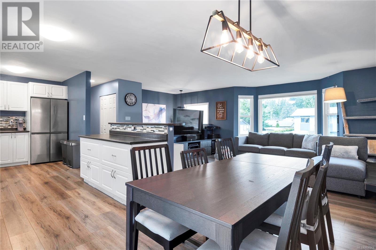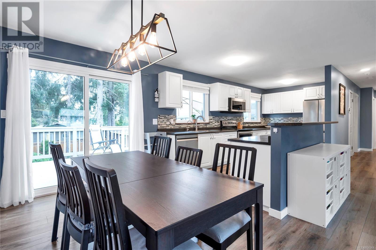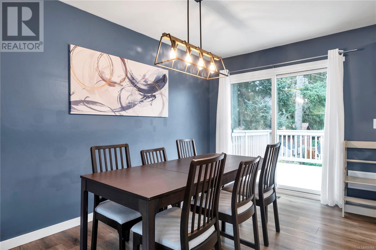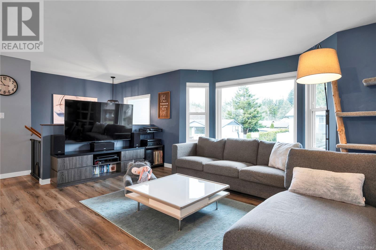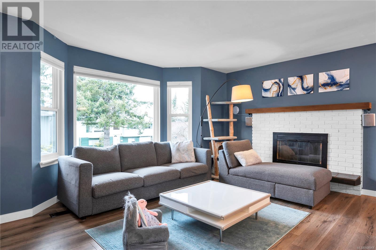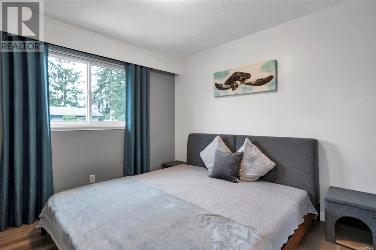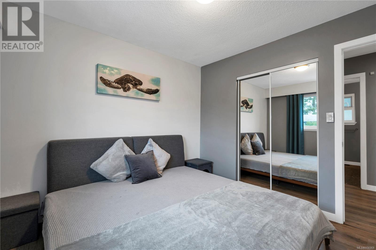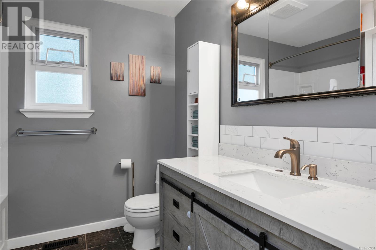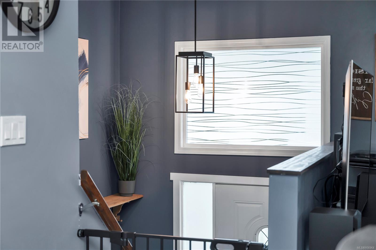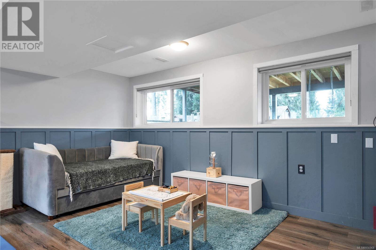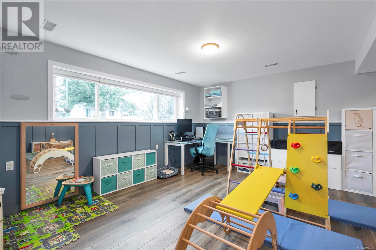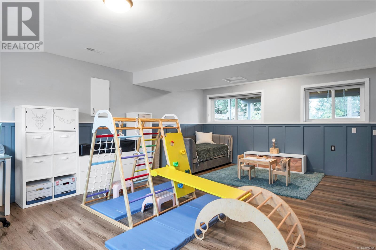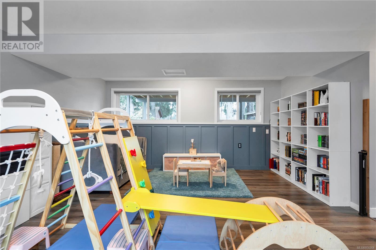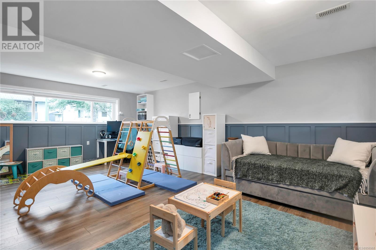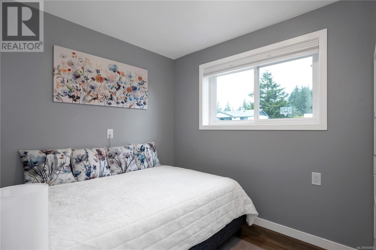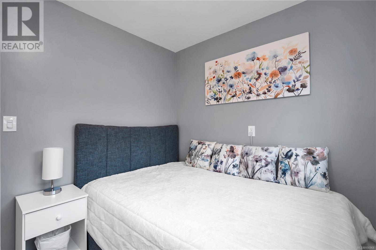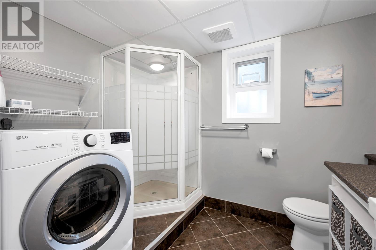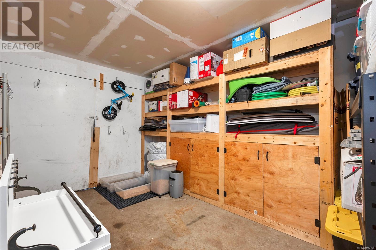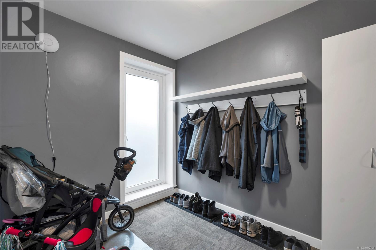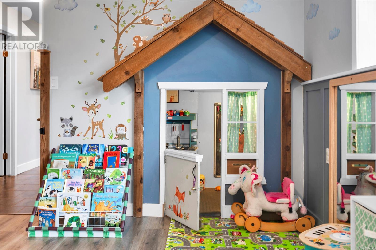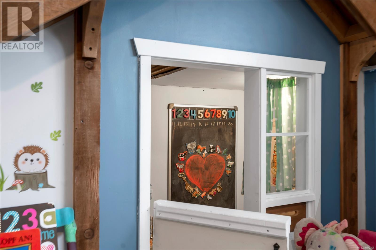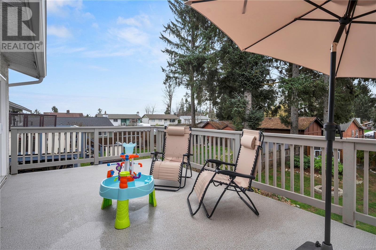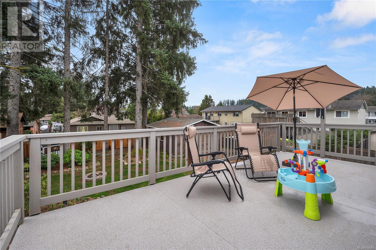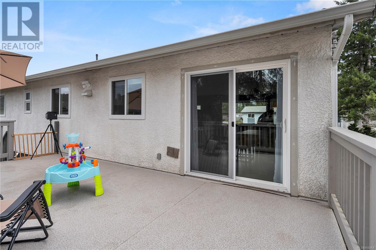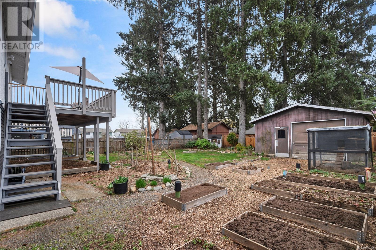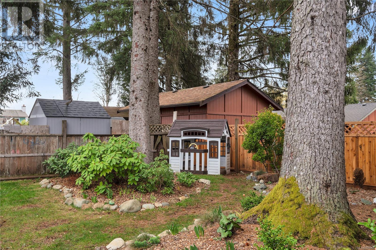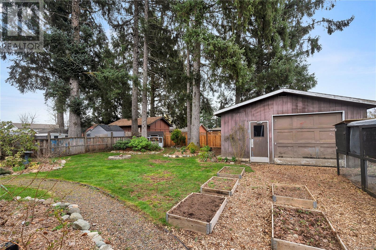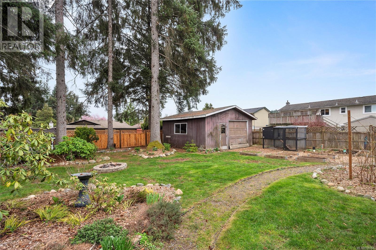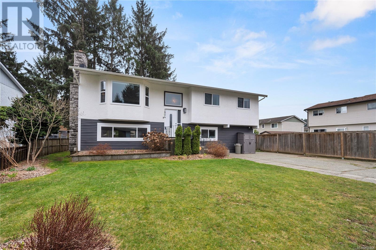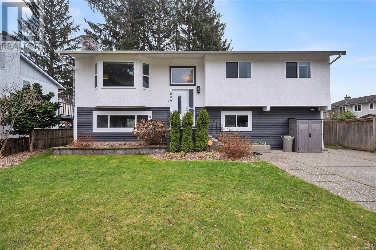1804 Cranberry Cir Campbell River, British Columbia V9W 5P9
$675,000
Family home in the heart of Willow Point with 20K worth of improvements done in last year including added insulation in attic, furnace, hot water tank, blinds throughout, dishwasher, faucet, fans in both bathrooms, automatic water shut off and lighting. Ideally situated close to schools, shopping, recreation and Beaver Lodge Trails. Private back garden with a detached shop for additional storage or a work shop. Upstairs has open concept living for kitchen/dining/living room giving an open and spacious feel with plenty of light streaming in. The kitchen will warm the heart of the Chef of your family providing plenty of work space and the ability to remain connected while they work. Each floor has a full bathroom. Three bedrooms up will keep the little ones close by, while the extra space downstairs will give them room to play during the day and a guest room. This house is value packed, come view today and judge for yourself! (id:50419)
Property Details
| MLS® Number | 956968 |
| Property Type | Single Family |
| Neigbourhood | Willow Point |
| Features | Other, Rectangular |
| Parking Space Total | 2 |
| Plan | Vip28535 |
| Structure | Workshop |
Building
| Bathroom Total | 2 |
| Bedrooms Total | 4 |
| Appliances | Refrigerator, Stove, Washer, Dryer |
| Architectural Style | Contemporary |
| Constructed Date | 1976 |
| Cooling Type | None |
| Fireplace Present | Yes |
| Fireplace Total | 1 |
| Heating Fuel | Electric |
| Heating Type | Forced Air |
| Size Interior | 2125 Sqft |
| Total Finished Area | 1983 Sqft |
| Type | House |
Parking
| Open |
Land
| Access Type | Road Access |
| Acreage | No |
| Size Irregular | 7492 |
| Size Total | 7492 Sqft |
| Size Total Text | 7492 Sqft |
| Zoning Description | R-1 |
| Zoning Type | Residential |
Rooms
| Level | Type | Length | Width | Dimensions |
|---|---|---|---|---|
| Lower Level | Storage | 13'4 x 9'7 | ||
| Lower Level | Bathroom | 9 ft | 9 ft | 9 ft x 9 ft |
| Lower Level | Storage | 9'1 x 7'7 | ||
| Lower Level | Family Room | 21'5 x 15'10 | ||
| Main Level | Bathroom | 8 ft | Measurements not available x 8 ft | |
| Main Level | Bedroom | 10'1 x 9'1 | ||
| Main Level | Bedroom | 10 ft | 10 ft x Measurements not available | |
| Main Level | Primary Bedroom | 10'5 x 10'2 | ||
| Main Level | Dining Room | 8'11 x 11'3 | ||
| Main Level | Kitchen | 16'4 x 11'3 | ||
| Main Level | Living Room | 12 ft | Measurements not available x 12 ft |
https://www.realtor.ca/real-estate/26655453/1804-cranberry-cir-campbell-river-willow-point
Interested?
Contact us for more information
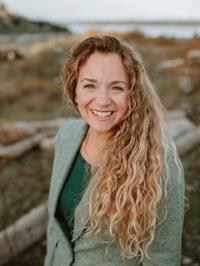
Shelley King
ilrbc.com/
https://www.facebook.com/ilrbc

972 Shoppers Row
Campbell River, British Columbia V9W 2C5
(250) 286-3293
(888) 286-1932
(250) 286-1932
www.campbellriverrealestate.com/

Andrew Rivett
Personal Real Estate Corporation
ilrbc.com/
https://www.facebook.com/ilrbc

972 Shoppers Row
Campbell River, British Columbia V9W 2C5
(250) 286-3293
(888) 286-1932
(250) 286-1932
www.campbellriverrealestate.com/

