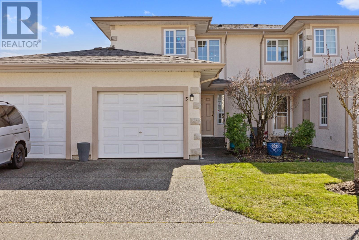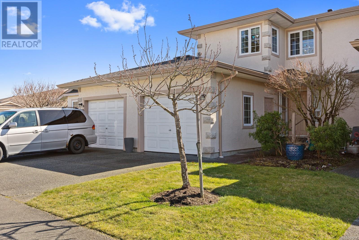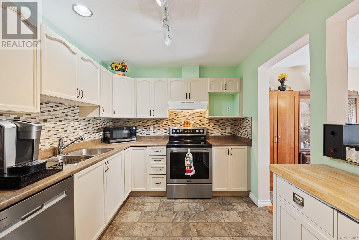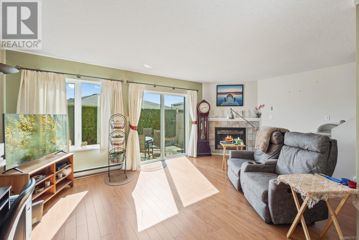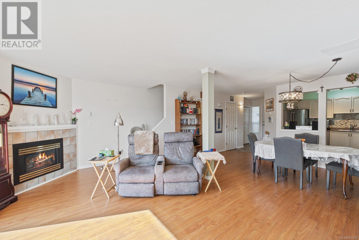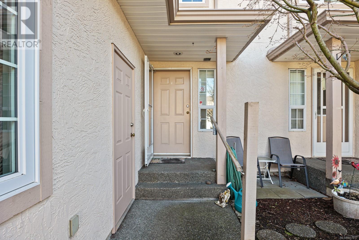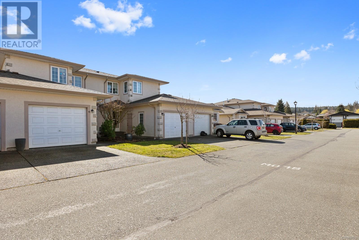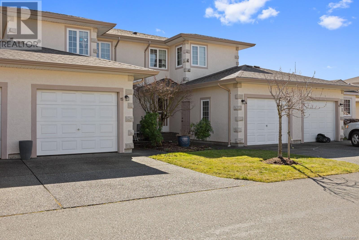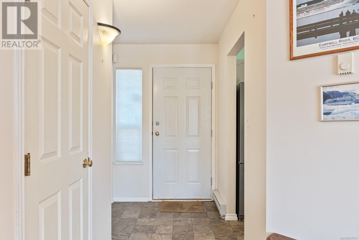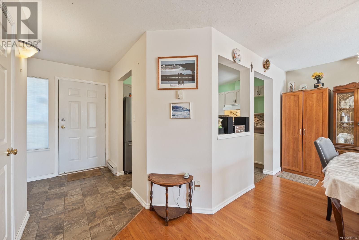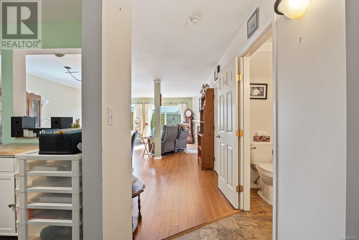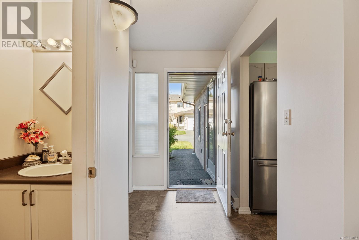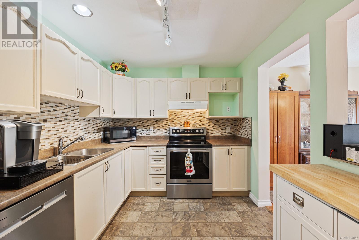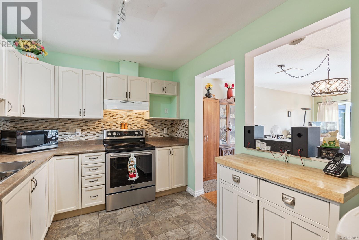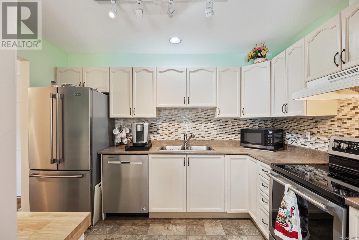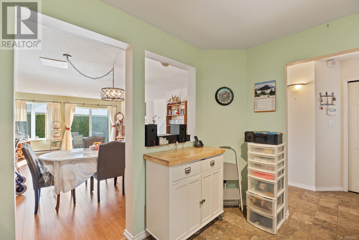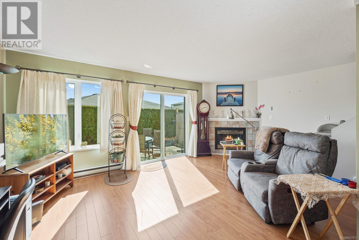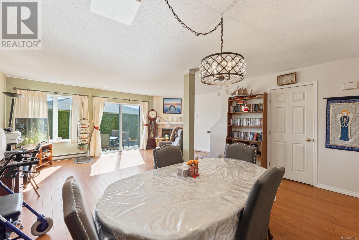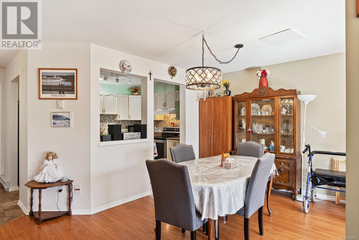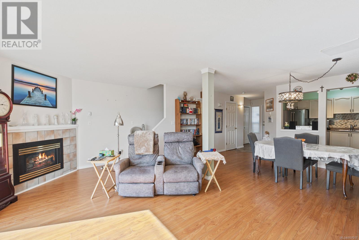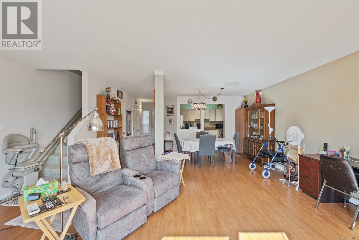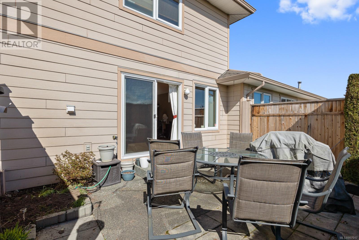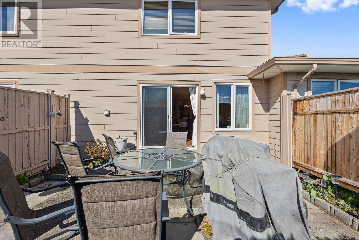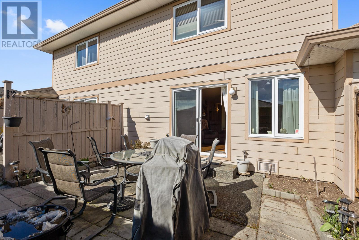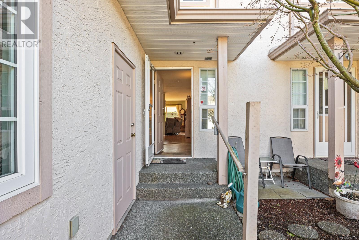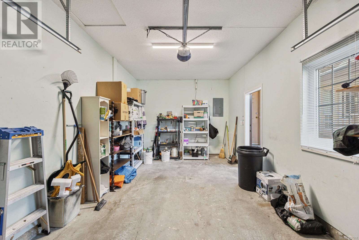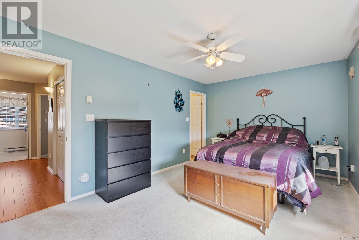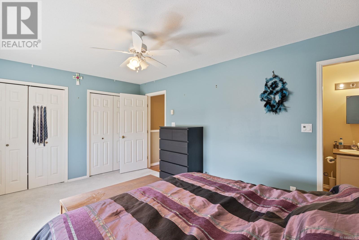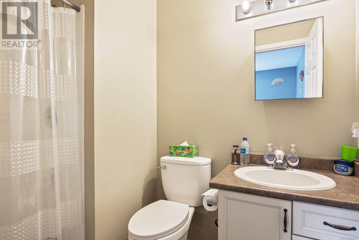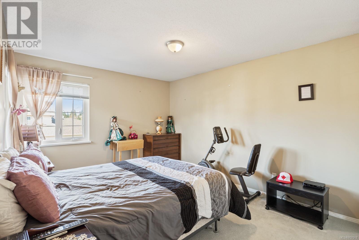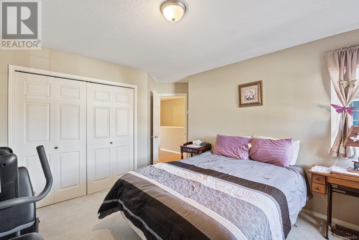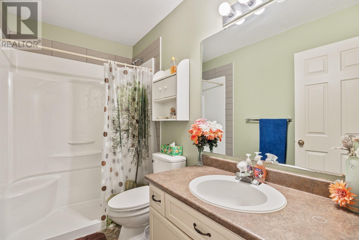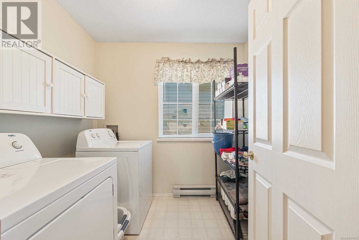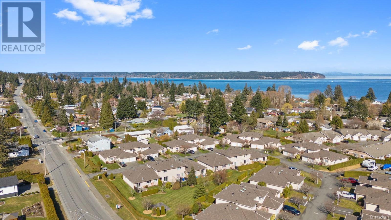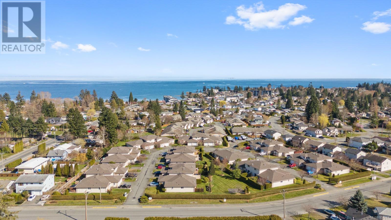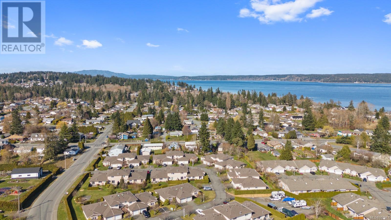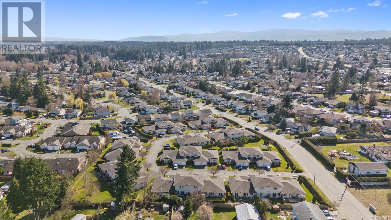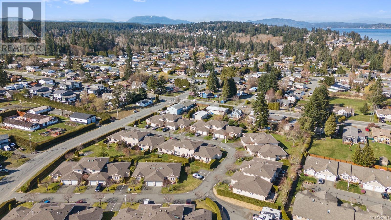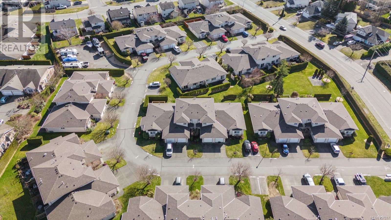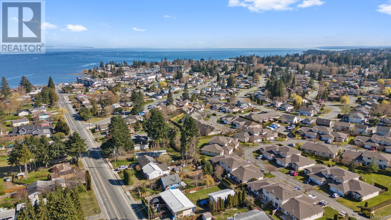15 2055 Galerno Rd Campbell River, British Columbia V9W 6Z1
$530,000Maintenance,
$311 Monthly
Maintenance,
$311 MonthlyWelcome home to Willow Point Villas. This well maintained townhome is in the popular Willow Point area only minutes to the beach and other amenities. The main floor offers an open concept living with kitchen dining room and living room all warmed by the natural gas fireplace. Main floor also has a 2-piece bathroom and a spacious private patio off the living room. Upstairs you will have an over sized primary bedroom with a 3pc ensuite. The 2nd bedroom offers lots of space for the guests or family members. The unit has loads of storage upstairs and in the heated crawlspace. (id:50419)
Property Details
| MLS® Number | 957017 |
| Property Type | Single Family |
| Neigbourhood | Willow Point |
| Community Features | Pets Allowed, Age Restrictions |
| Features | Central Location, Other |
| Parking Space Total | 1 |
Building
| Bathroom Total | 3 |
| Bedrooms Total | 2 |
| Constructed Date | 1994 |
| Cooling Type | None |
| Fireplace Present | Yes |
| Fireplace Total | 1 |
| Heating Fuel | Electric, Natural Gas |
| Heating Type | Baseboard Heaters |
| Size Interior | 1519.73 Sqft |
| Total Finished Area | 1304.73 Sqft |
| Type | Row / Townhouse |
Land
| Access Type | Road Access |
| Acreage | No |
| Zoning Type | Multi-family |
Rooms
| Level | Type | Length | Width | Dimensions |
|---|---|---|---|---|
| Second Level | Laundry Room | 7'8 x 6'9 | ||
| Second Level | Utility Room | 6' x 5' | ||
| Second Level | Primary Bedroom | 16'5 x 10'10 | ||
| Second Level | Bedroom | 12'5 x 14'11 | ||
| Second Level | Ensuite | 3-Piece | ||
| Second Level | Bathroom | 3-Piece | ||
| Main Level | Storage | 1'10 x 3'10 | ||
| Main Level | Bathroom | 2-Piece | ||
| Main Level | Living Room | 19' x 11' | ||
| Main Level | Dining Room | 15'8 x 12'5 | ||
| Main Level | Kitchen | 11'1 x 8'8 |
https://www.realtor.ca/real-estate/26658205/15-2055-galerno-rd-campbell-river-willow-point
Interested?
Contact us for more information
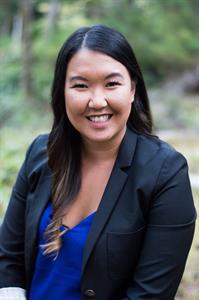
Teresa Stoltz
www.teresastoltz.ca/
https://www.facebook.com/teresastoltzrealestate/
https://www.instagram.com/teresastoltzrealestate/?hl=en

#121 - 750 Comox Road
Courtenay, British Columbia V9N 3P6
(250) 334-3124
(800) 638-4226
(250) 334-1901

