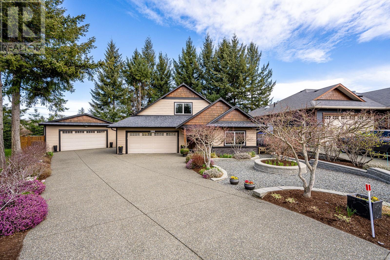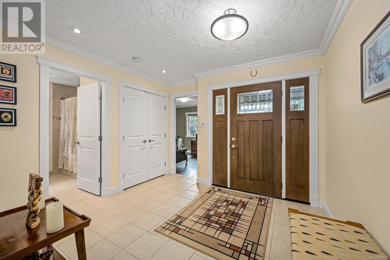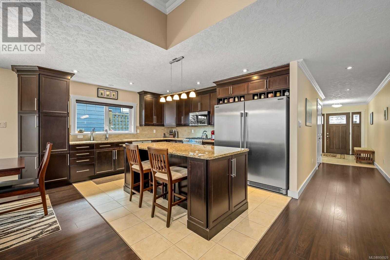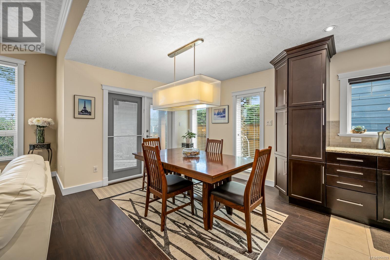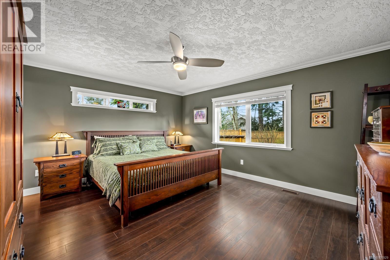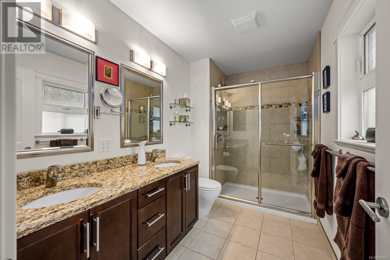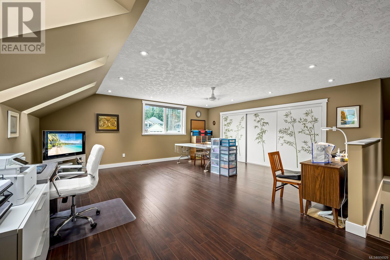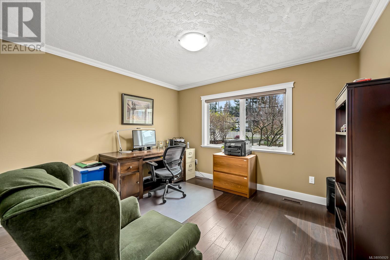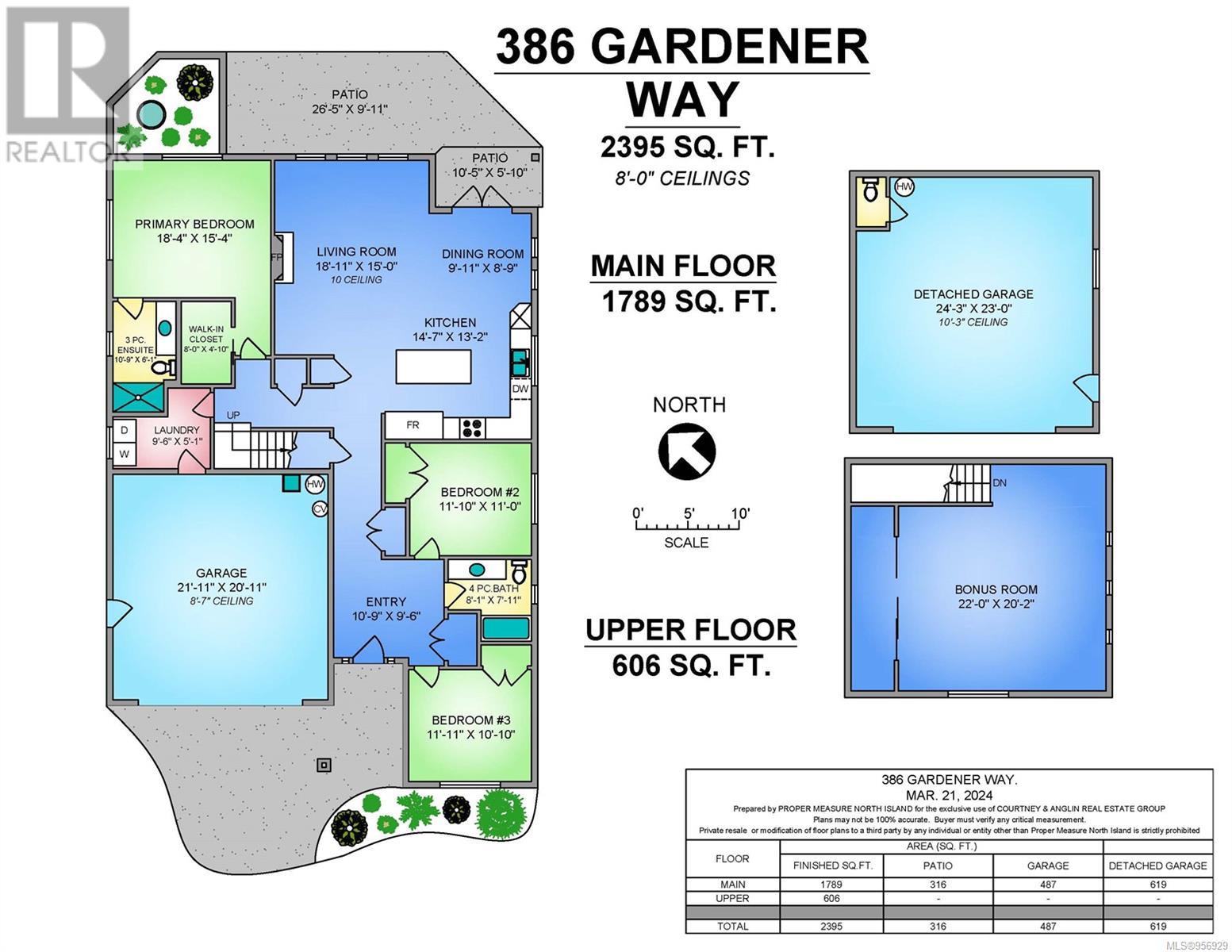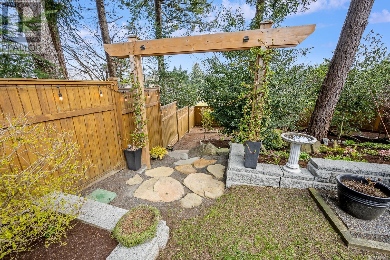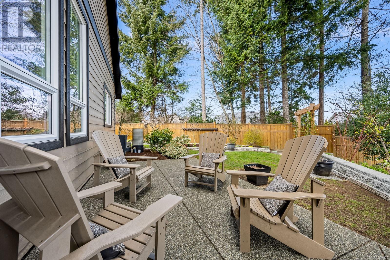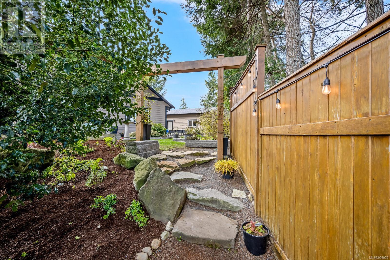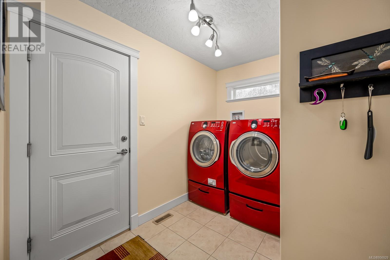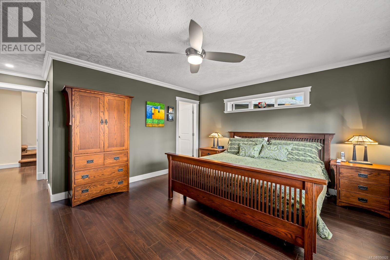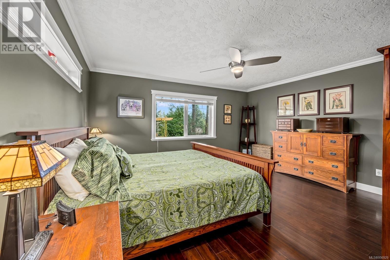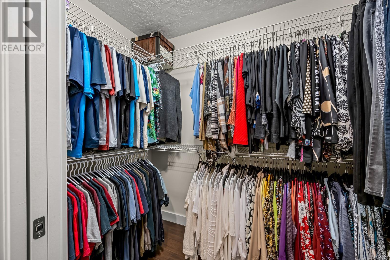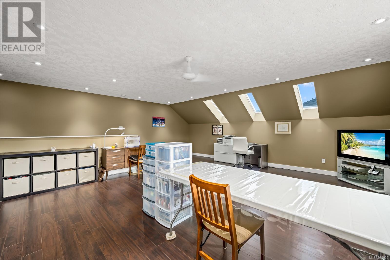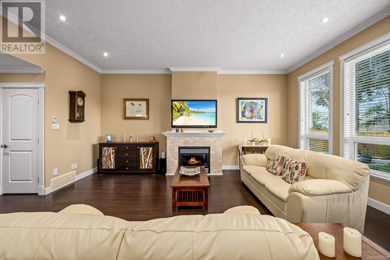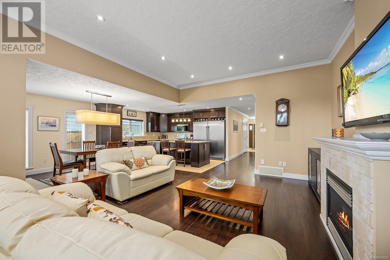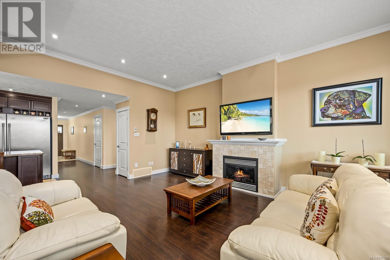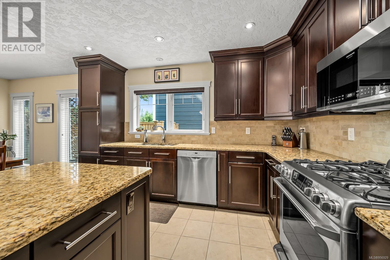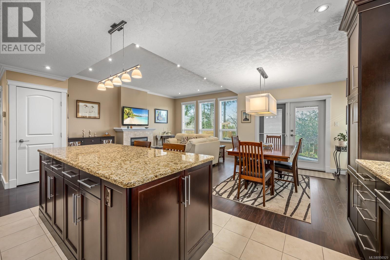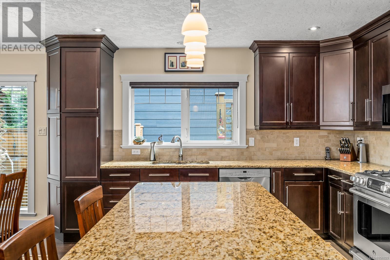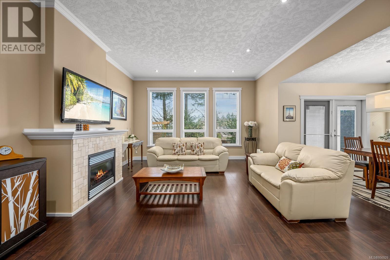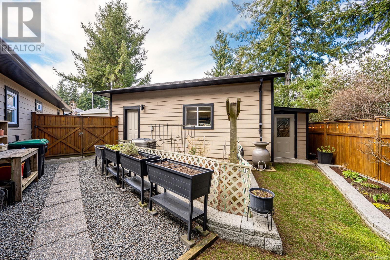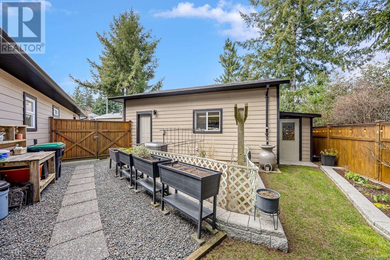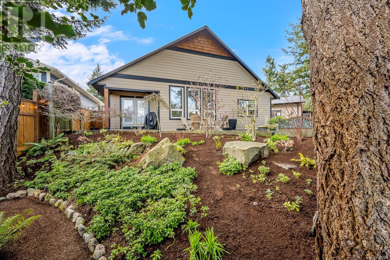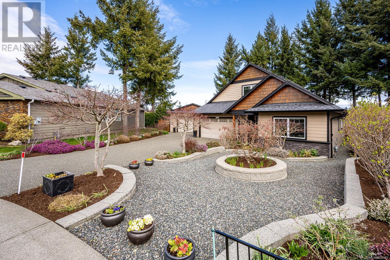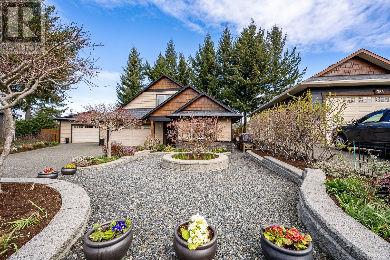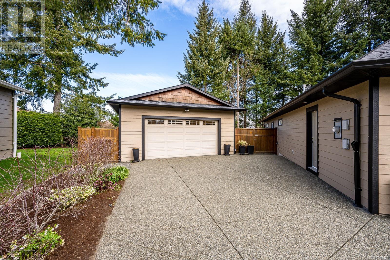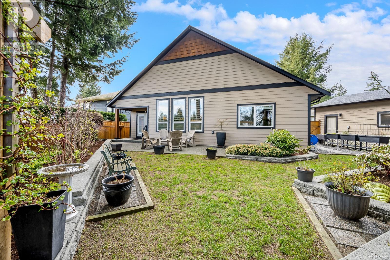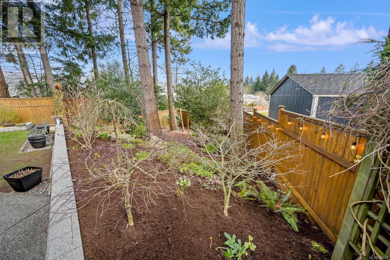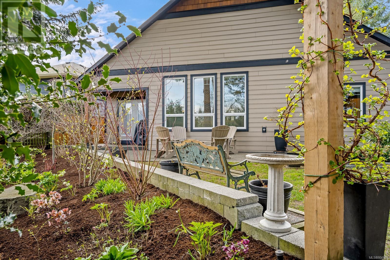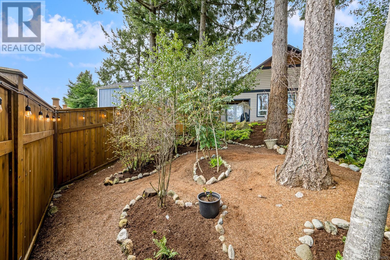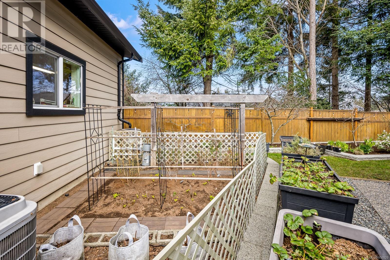386 Gardener Way Comox, British Columbia V9M 0B2
$1,275,000
Everything you’re looking for in a desirable Comox location. This almost 2400sq/ft 3bd/2bth + bonus room rancher also features a 24'X23' detached shop as well. The open living spaces feature full ceiling height cabinetry along with large island eating bar, large dining room and living room with large windows letting the light in and a natural gas fireplace with mantel on the focus wall. The primary bedroom has a 3pc ensuite along with walk in closet. The two additional bedrooms are towards the front of the home and flank the main bath. Upstairs there is a large 606sq/ft bonus room with full wall storage areas perfect for media room, gym or just a great place for the kids. The double car garage is ideal for your daily drivers but there is also a large detached shop with toilet and utility sink that is perfect for your project car or for a woodworker. Fully fenced low maintenance rear yard backs on to green space ensuring your privacy. All of this situated on a large .24 acre lot. Listed by Courtney & Anglin - The Name Friends Recommend! courtneyanglin.com (id:50419)
Property Details
| MLS® Number | 956929 |
| Property Type | Single Family |
| Neigbourhood | Comox (Town of) |
| Features | Central Location, Cul-de-sac, Curb & Gutter, Other, Pie, Marine Oriented |
| Parking Space Total | 5 |
| Structure | Shed, Workshop |
Building
| Bathroom Total | 2 |
| Bedrooms Total | 3 |
| Constructed Date | 2010 |
| Cooling Type | Air Conditioned |
| Fireplace Present | Yes |
| Fireplace Total | 1 |
| Heating Type | Heat Pump |
| Size Interior | 2395 Sqft |
| Total Finished Area | 2395 Sqft |
| Type | House |
Land
| Access Type | Road Access |
| Acreage | No |
| Size Irregular | 10454 |
| Size Total | 10454 Sqft |
| Size Total Text | 10454 Sqft |
| Zoning Description | R3.2 |
| Zoning Type | Residential |
Rooms
| Level | Type | Length | Width | Dimensions |
|---|---|---|---|---|
| Second Level | Bonus Room | 22 ft | 22 ft x Measurements not available | |
| Main Level | Bedroom | 11'11 x 10'10 | ||
| Main Level | Bathroom | 4-Piece | ||
| Main Level | Bedroom | 11 ft | Measurements not available x 11 ft | |
| Main Level | Laundry Room | 9'6 x 5'1 | ||
| Main Level | Ensuite | 3-Piece | ||
| Main Level | Primary Bedroom | 18'4 x 15'4 | ||
| Main Level | Dining Room | 9'11 x 8'9 | ||
| Main Level | Living Room | 15 ft | Measurements not available x 15 ft | |
| Main Level | Kitchen | 14'7 x 13'2 | ||
| Main Level | Entrance | 10'9 x 9'6 | ||
| Auxiliary Building | Other | 23 ft | Measurements not available x 23 ft |
https://www.realtor.ca/real-estate/26670999/386-gardener-way-comox-comox-town-of
Interested?
Contact us for more information

Michele Courtney
Personal Real Estate Corporation
https://www.youtube.com/embed/2HhOdPM5gHc
www.courtneyanglin.com/

2230a Cliffe Ave.
Courtenay, British Columbia V9N 2L4
(250) 334-9900
(877) 216-5171
(250) 334-9955
www.oceanpacificrealty.com/

Bill Anglin
Personal Real Estate Corporation
https://www.youtube.com/embed/2HhOdPM5gHc
courtneyanglin.com/
https://www.facebook.com/CourtneyandAnglin/

2230a Cliffe Ave.
Courtenay, British Columbia V9N 2L4
(250) 334-9900
(877) 216-5171
(250) 334-9955
www.oceanpacificrealty.com/

