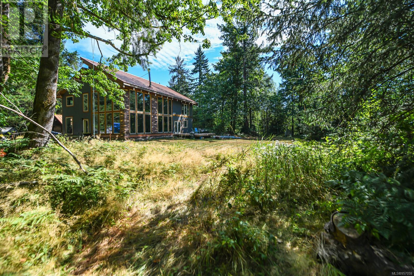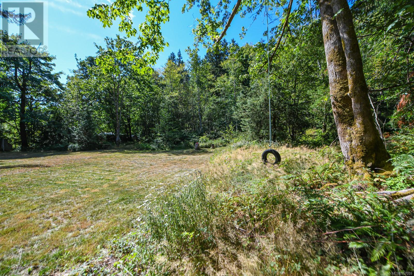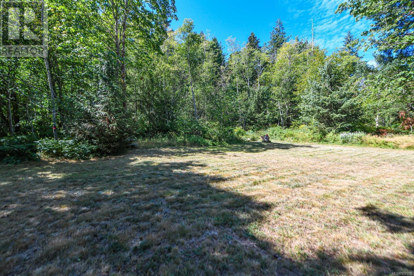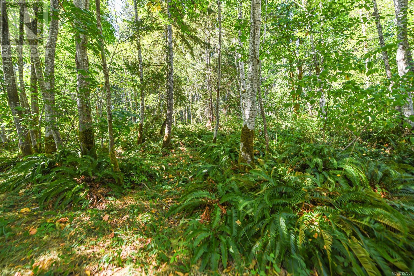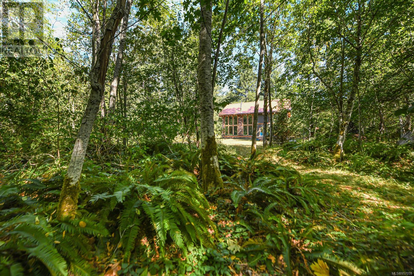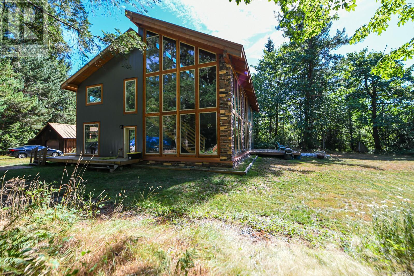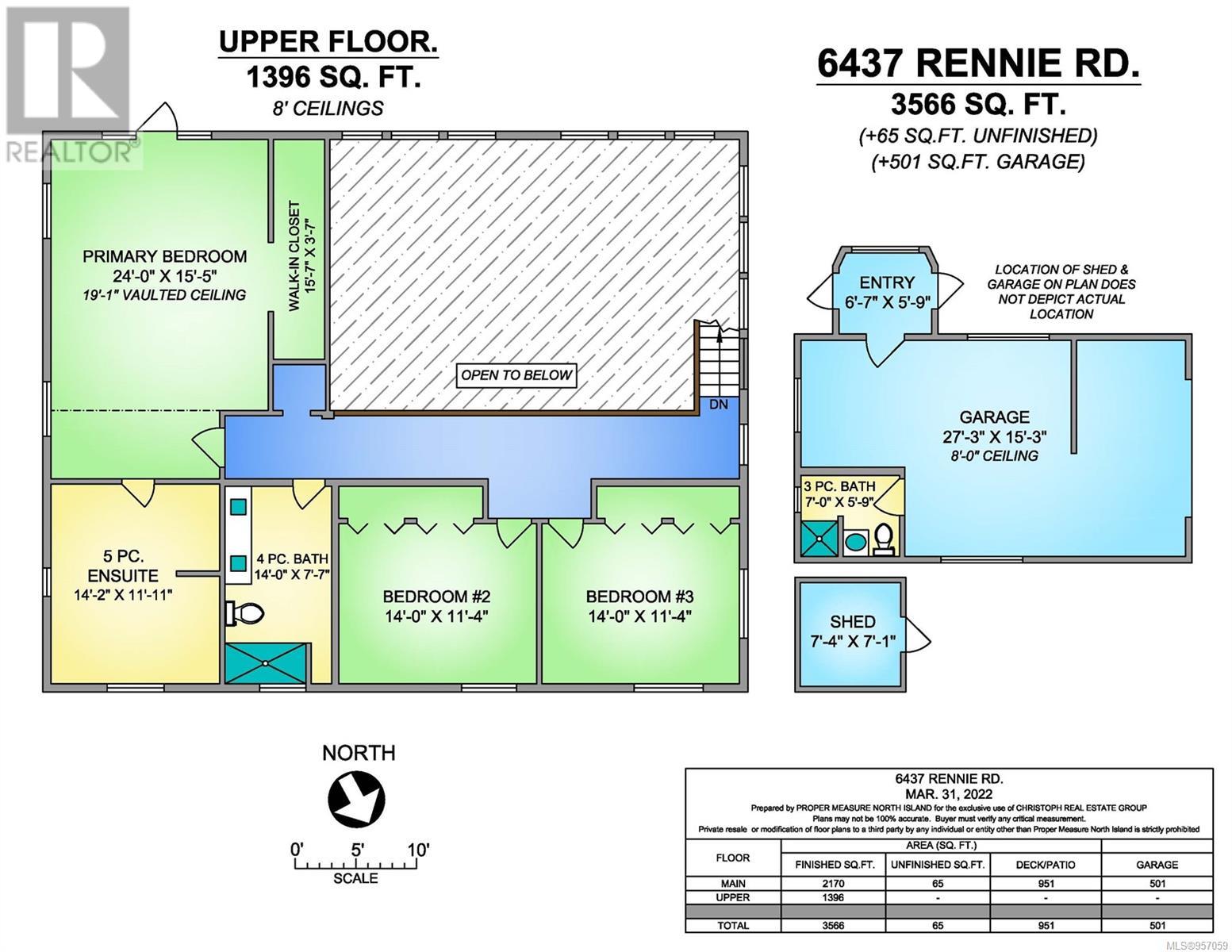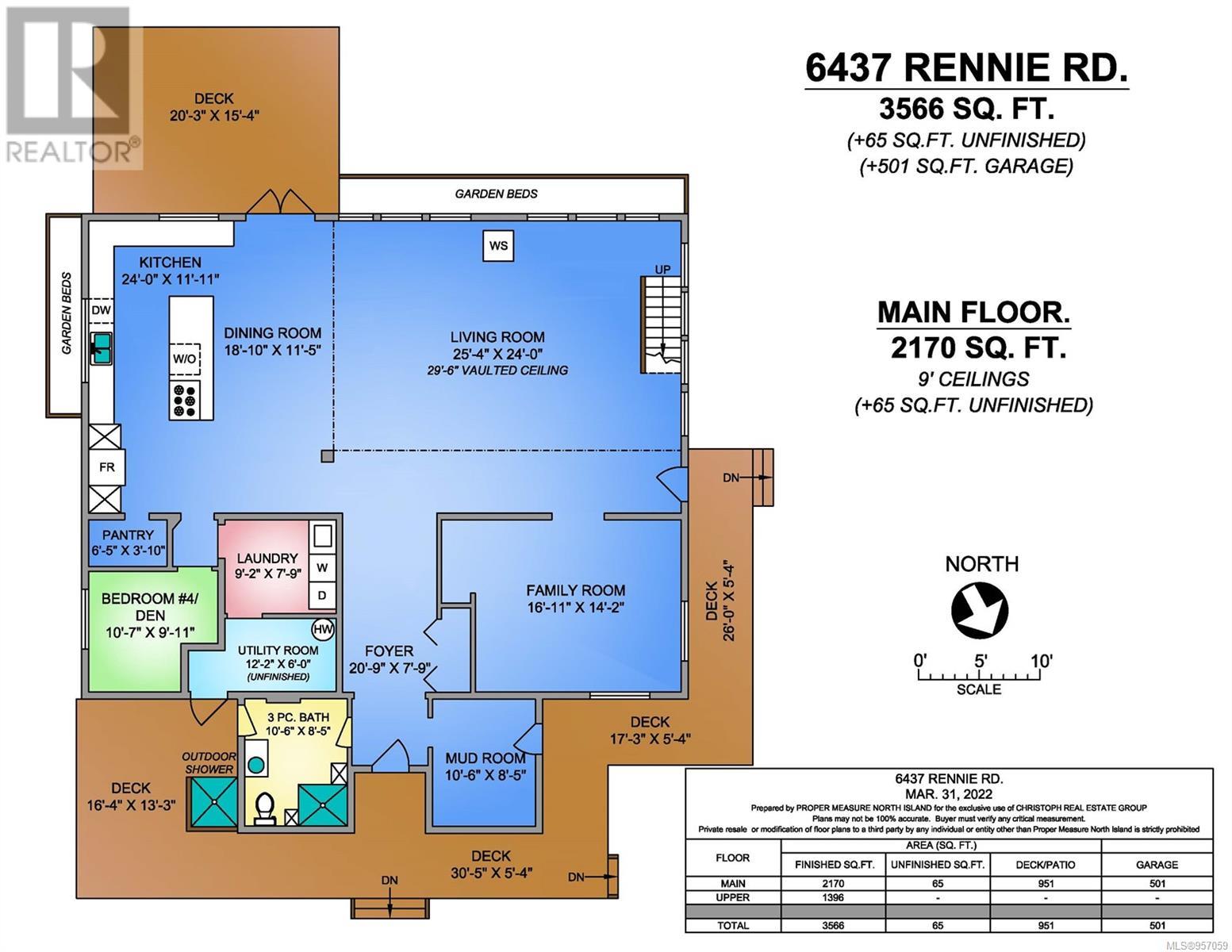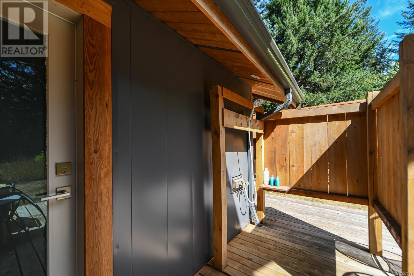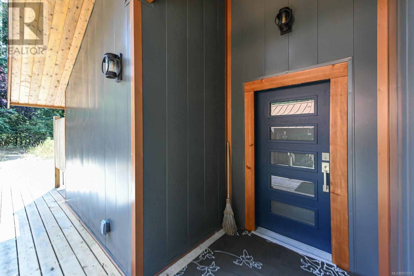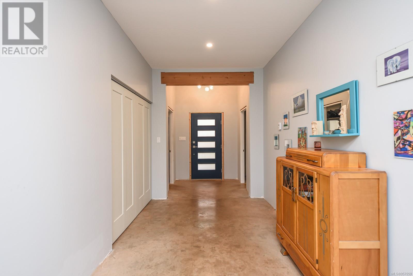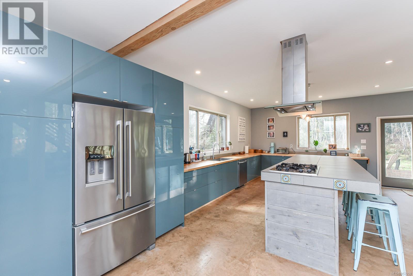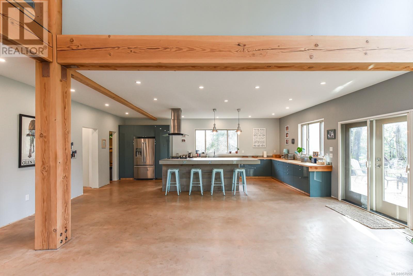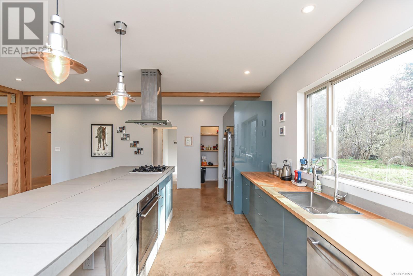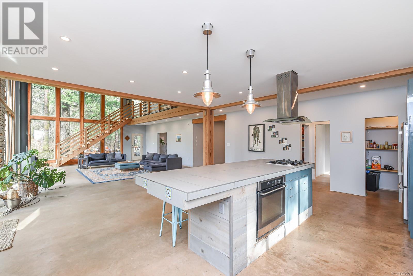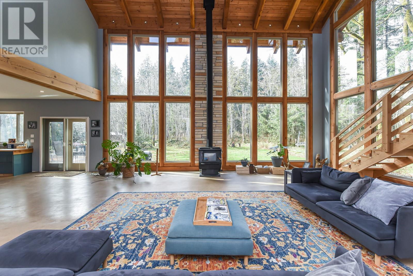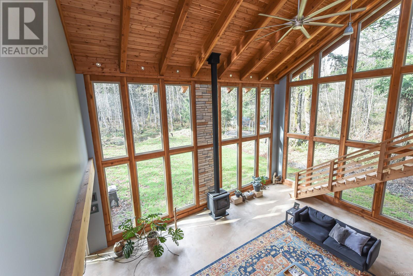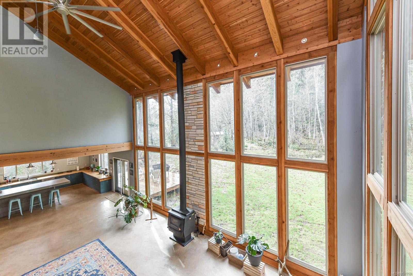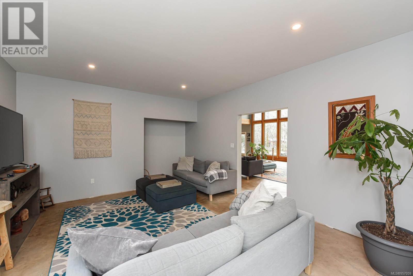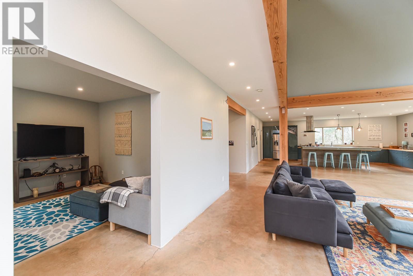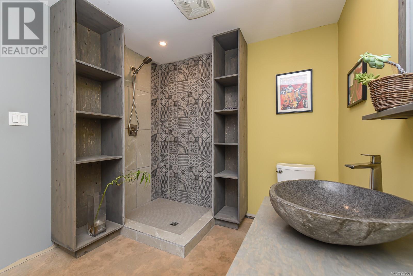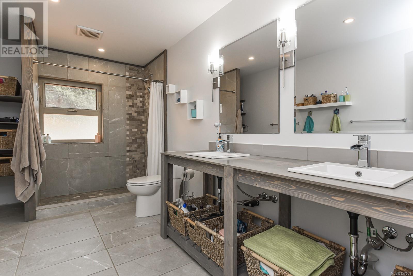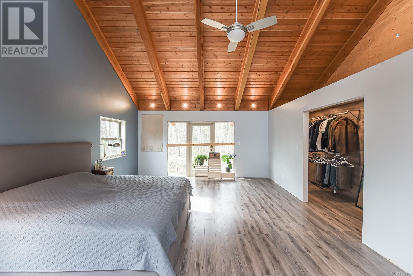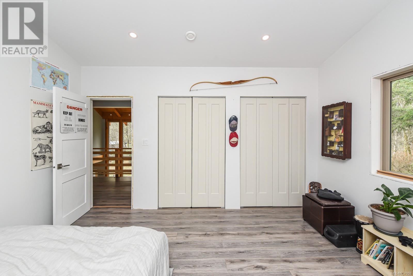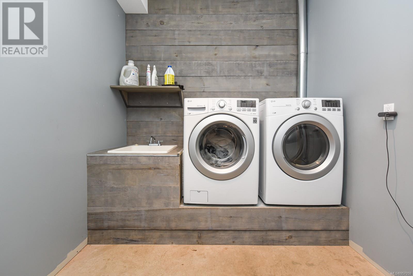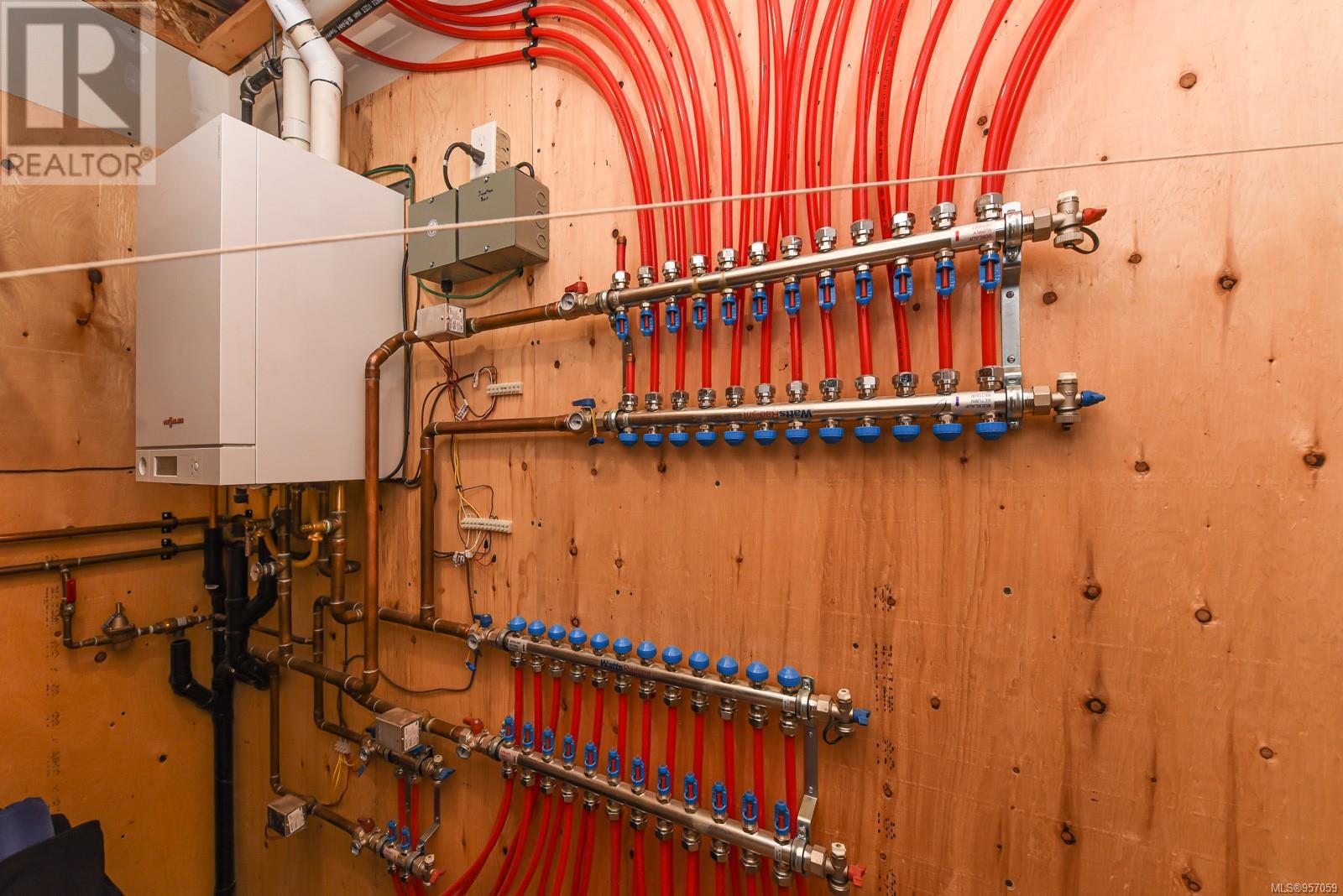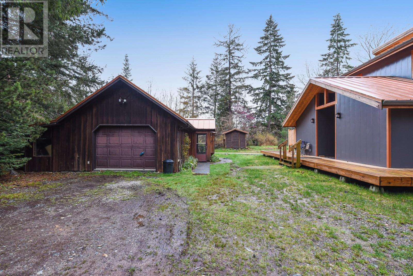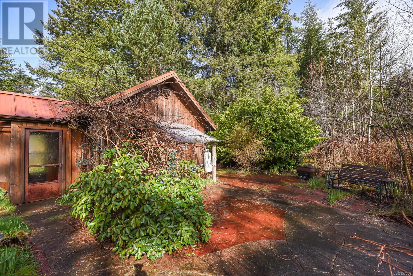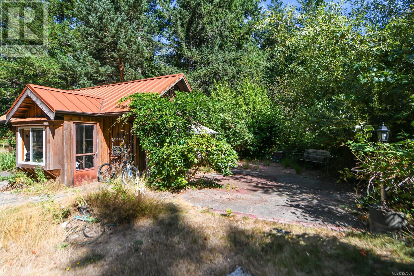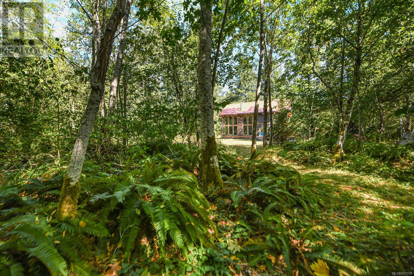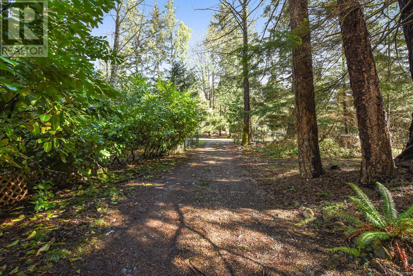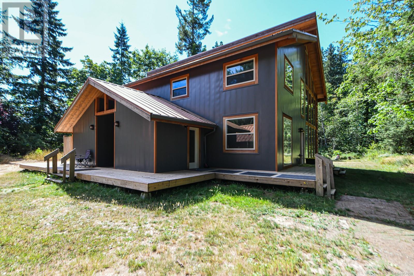6437 Rennie Rd Courtenay, British Columbia V9J 1V1
$1,499,900
Peaceful country living on over 2.5 acres. Down the meandering driveway you’ll find this owner built 3500sqft home. Modern by design with lots of windows overlooking the treed lot. Multiple decks make the most of all season outdoor enjoyment, along with garden beds, shed, detached garage & an outdoor shower. An entertainers dream: huge open concept living space with eat-in kitchen, dining & 2 storey living room with walls of windows, cozy efficient wood stove, & vaulted wood ceiling. An excellently laid out family home with 3 bedrooms up plus a 4th (or office) on main. The primary bedroom includes a 15’7 wide walk in closet & 5 pc ensuite. Legally zoned for a single family home plus secondary dwelling. The existing garage on site is an opportunity for an income suite. With minimal upgrades it could be made legal. The home is set up to run off grid during an outage. Enjoy the network of trails in your backyard. Truly a one-of-a-kind offering. (id:50419)
Property Details
| MLS® Number | 957059 |
| Property Type | Single Family |
| Neigbourhood | Courtenay North |
| Features | Acreage |
| Parking Space Total | 6 |
| Structure | Workshop |
Building
| Bathroom Total | 4 |
| Bedrooms Total | 4 |
| Constructed Date | 2016 |
| Cooling Type | None |
| Fireplace Present | Yes |
| Fireplace Total | 1 |
| Heating Fuel | Propane, Wood, Other |
| Size Interior | 4132 Sqft |
| Total Finished Area | 3566 Sqft |
| Type | House |
Land
| Access Type | Road Access |
| Acreage | Yes |
| Size Irregular | 2.26 |
| Size Total | 2.26 Ac |
| Size Total Text | 2.26 Ac |
| Zoning Description | Cr-1 |
| Zoning Type | Residential |
Rooms
| Level | Type | Length | Width | Dimensions |
|---|---|---|---|---|
| Second Level | Ensuite | 5-Piece | ||
| Second Level | Primary Bedroom | 24'0 x 15'5 | ||
| Second Level | Bathroom | 4-Piece | ||
| Second Level | Bedroom | 14'0 x 11'4 | ||
| Second Level | Bedroom | 14'0 x 11'4 | ||
| Main Level | Storage | 7'4 x 7'1 | ||
| Main Level | Bathroom | 3-Piece | ||
| Main Level | Utility Room | 12'2 x 6'0 | ||
| Main Level | Living Room | 25'4 x 24'0 | ||
| Main Level | Dining Room | 18'10 x 11'5 | ||
| Main Level | Kitchen | 24'0 x 11'11 | ||
| Main Level | Pantry | 6'5 x 3'10 | ||
| Main Level | Bedroom | 10'7 x 9'11 | ||
| Main Level | Laundry Room | 9'2 x 7'9 | ||
| Main Level | Family Room | 16'11 x 14'2 | ||
| Main Level | Bathroom | 3-Piece | ||
| Main Level | Other | 10'6 x 8'5 | ||
| Main Level | Entrance | 20'9 x 7'9 |
https://www.realtor.ca/real-estate/26671707/6437-rennie-rd-courtenay-courtenay-north
Interested?
Contact us for more information
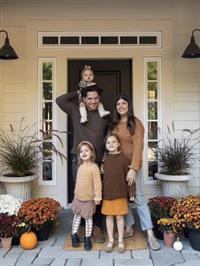
Jakob Christoph
Personal Real Estate Corporation
www.comoxvalleyhomesandrealestate.com/
https://www.facebook.com/ChristophRealEstateGroup/
ca.linkedin.com/pub/jakob-christoph/71/620/21b/
282 Anderton Road
Comox, British Columbia V9M 1Y2
(250) 339-2021
(888) 829-7205
(250) 339-5529
www.oceanpacificrealty.com/

