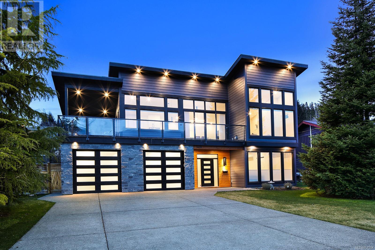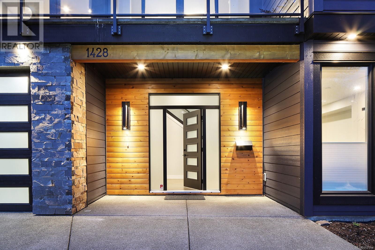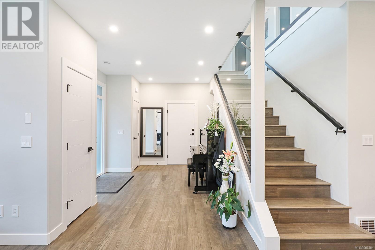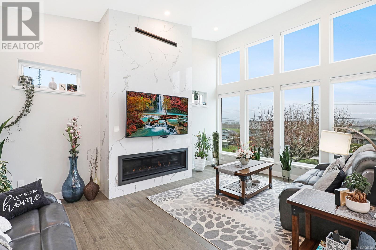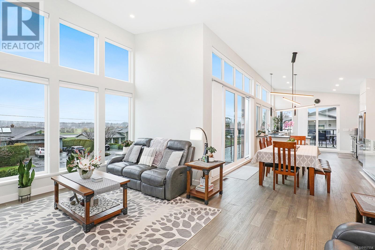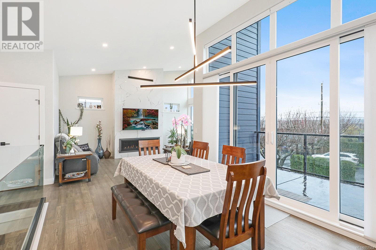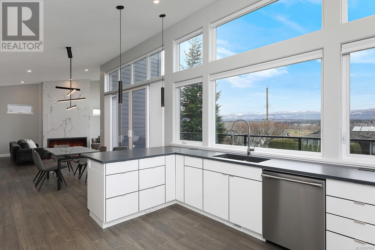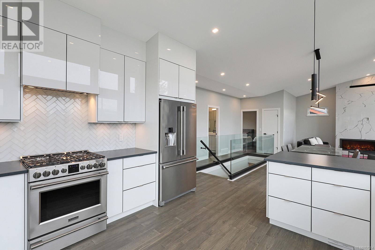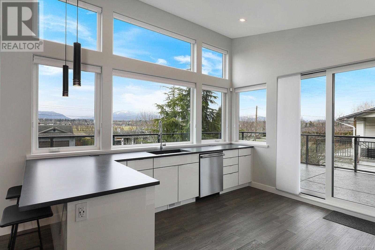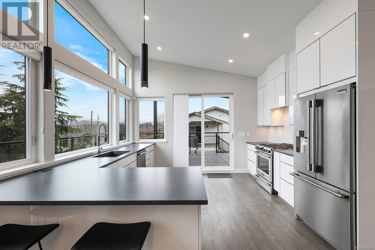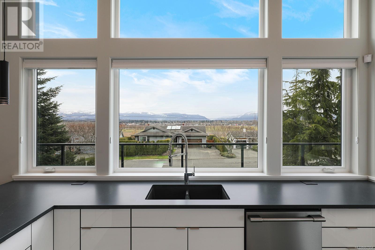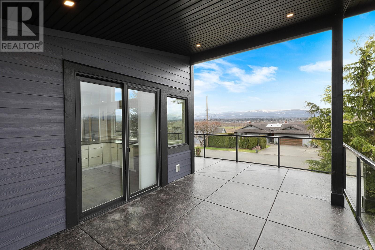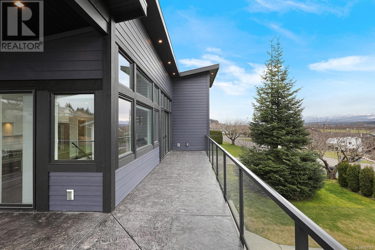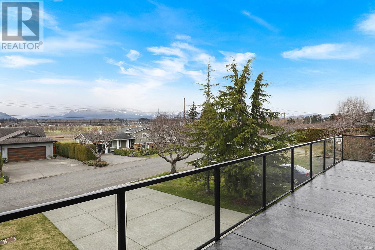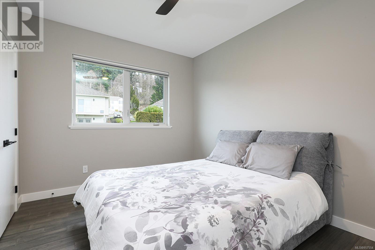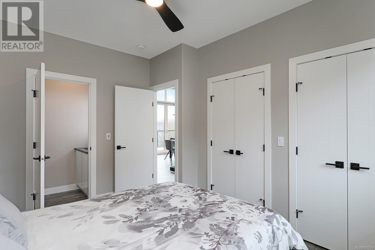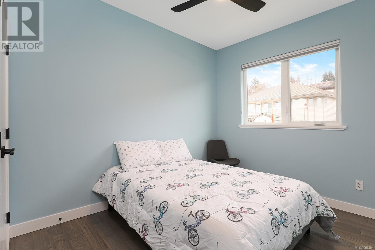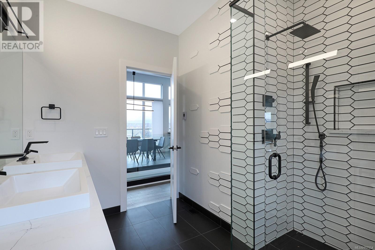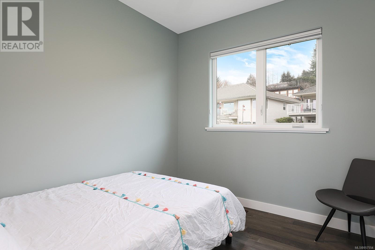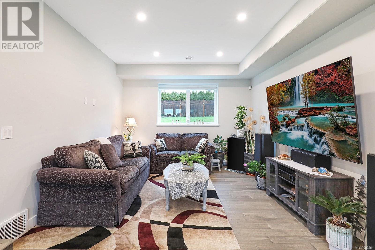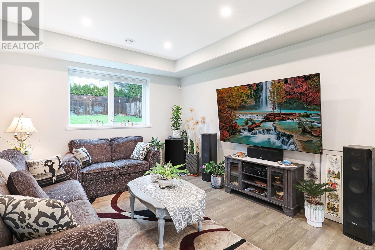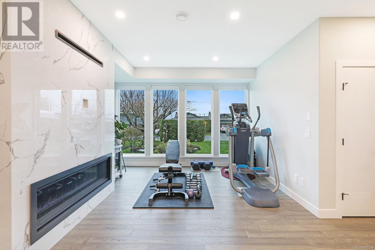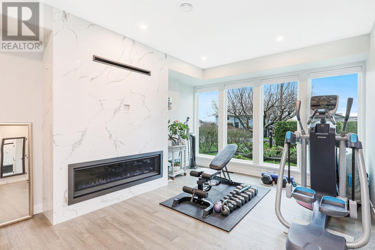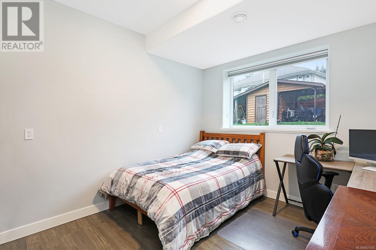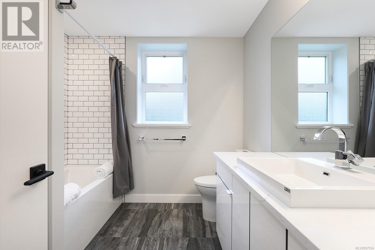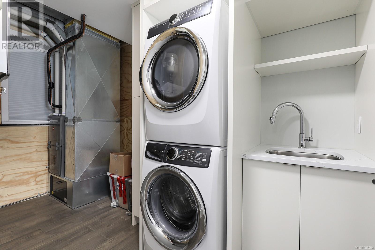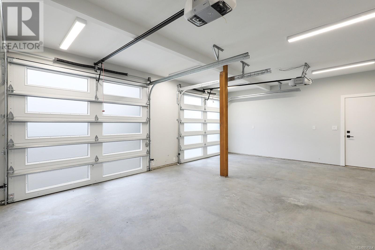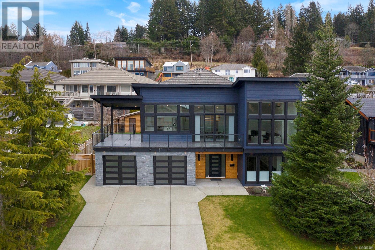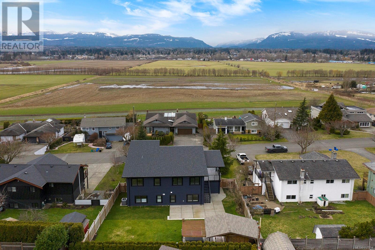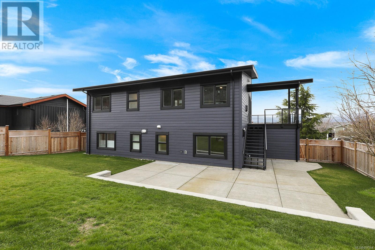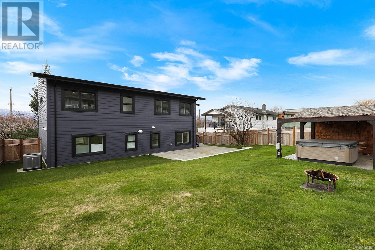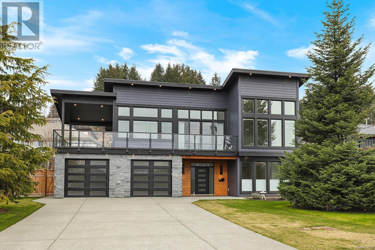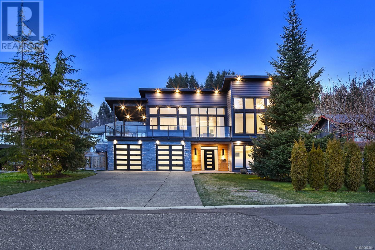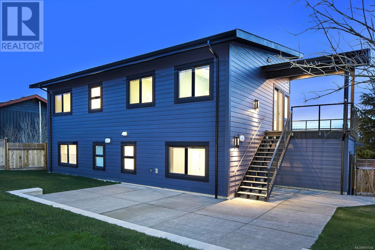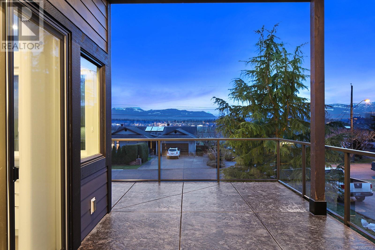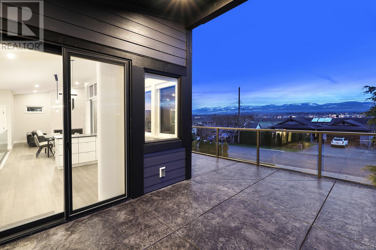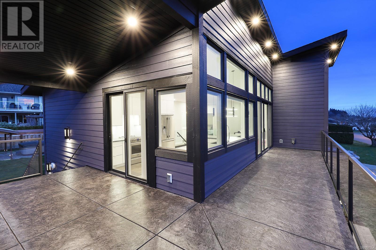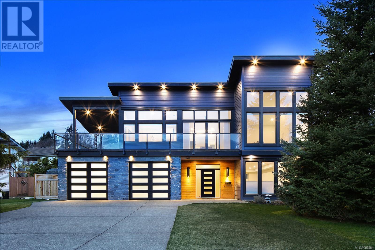1428 Williams Rd Courtenay, British Columbia V9N 7J9
$1,189,900
Stunning west coast contemporary home! This bright custom-built home features beautiful views of the Beaufort Mountains and features quality finishing’s including hardwood throughout, linear gas fireplaces on both levels, 14 ft vaulted ceiling, quartz counters, and a custom kitchen which will inspire. Situated in the quiet neighbourhood overlooking Farquharson Farms, you are minutes from amenities which include shopping, the hospital, North Island College, and several parks. The home was well designed, offers 4 bedrooms, both living room and family rooms, excellent appliance package including gas range, and top-down-bottom-up blinds. The stamped concrete sundeck which wraps the homes southeast sides provides a large, covered area for indoor-outdoor living, and storage options include an oversized garage, and storage shed in the fenced backyard. This is truly a beautiful package! For more information please contact Christiaan Horsfall at 250-702-7150. (id:50419)
Property Details
| MLS® Number | 957554 |
| Property Type | Single Family |
| Neigbourhood | Courtenay East |
| Features | Central Location, Southern Exposure, Other, Marine Oriented |
| Parking Space Total | 6 |
| Plan | Vip29936 |
| View Type | City View, Mountain View |
Building
| Bathroom Total | 3 |
| Bedrooms Total | 4 |
| Architectural Style | Contemporary |
| Constructed Date | 2020 |
| Cooling Type | Air Conditioned |
| Fireplace Present | Yes |
| Fireplace Total | 2 |
| Heating Type | Forced Air, Heat Pump |
| Size Interior | 2277 Sqft |
| Total Finished Area | 2277 Sqft |
| Type | House |
Land
| Access Type | Road Access |
| Acreage | No |
| Size Irregular | 8712 |
| Size Total | 8712 Sqft |
| Size Total Text | 8712 Sqft |
| Zoning Description | R-1 |
| Zoning Type | Residential |
Rooms
| Level | Type | Length | Width | Dimensions |
|---|---|---|---|---|
| Lower Level | Bedroom | 12'10 x 11'6 | ||
| Lower Level | Bathroom | 4-Piece | ||
| Lower Level | Laundry Room | 12'10 x 5'9 | ||
| Lower Level | Media | 13 ft | Measurements not available x 13 ft | |
| Lower Level | Family Room | 13 ft | Measurements not available x 13 ft | |
| Lower Level | Entrance | 13 ft | Measurements not available x 13 ft | |
| Main Level | Bathroom | 2-Piece | ||
| Main Level | Bathroom | 4-Piece | ||
| Main Level | Bedroom | 9 ft | Measurements not available x 9 ft | |
| Main Level | Bedroom | 9'6 x 8'8 | ||
| Main Level | Primary Bedroom | 10 ft | Measurements not available x 10 ft | |
| Main Level | Living Room | 13 ft | Measurements not available x 13 ft | |
| Main Level | Dining Room | 13'9 x 9'10 | ||
| Main Level | Kitchen | 13'1 x 13'3 |
https://www.realtor.ca/real-estate/26679316/1428-williams-rd-courtenay-courtenay-east
Interested?
Contact us for more information

Christiaan Horsfall
Personal Real Estate Corporation
www.comoxvalleyrealty.com/
https://www.facebook.com/pages/Comox-Valley-Realty/118612800394
282 Anderton Road
Comox, British Columbia V9M 1Y2
(250) 339-2021
(888) 829-7205
(250) 339-5529
www.oceanpacificrealty.com/
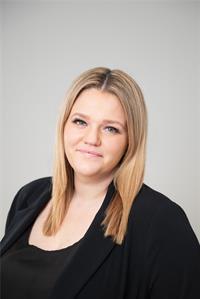
Erin Easy
www.comoxvalleyrealty.com/
282 Anderton Road
Comox, British Columbia V9M 1Y2
(250) 339-2021
(888) 829-7205
(250) 339-5529
www.oceanpacificrealty.com/

