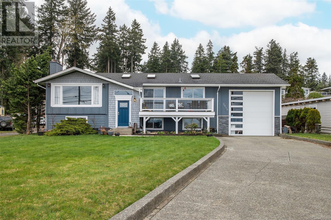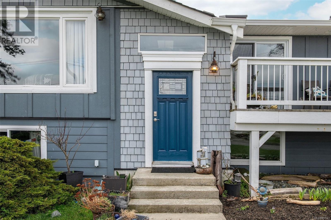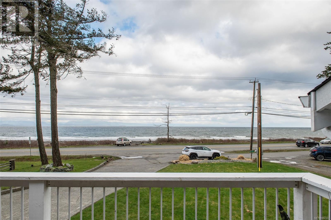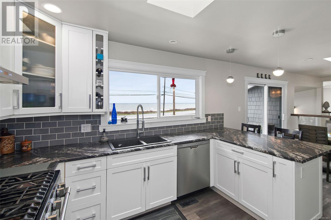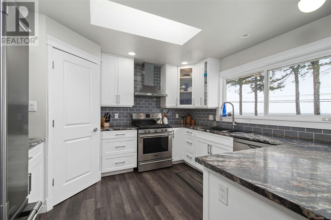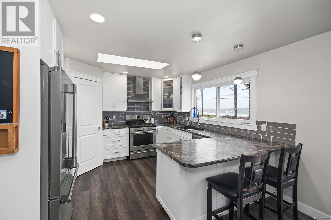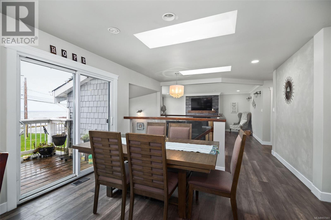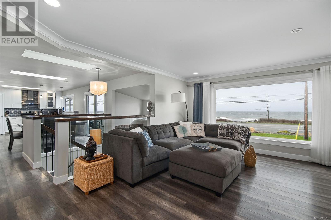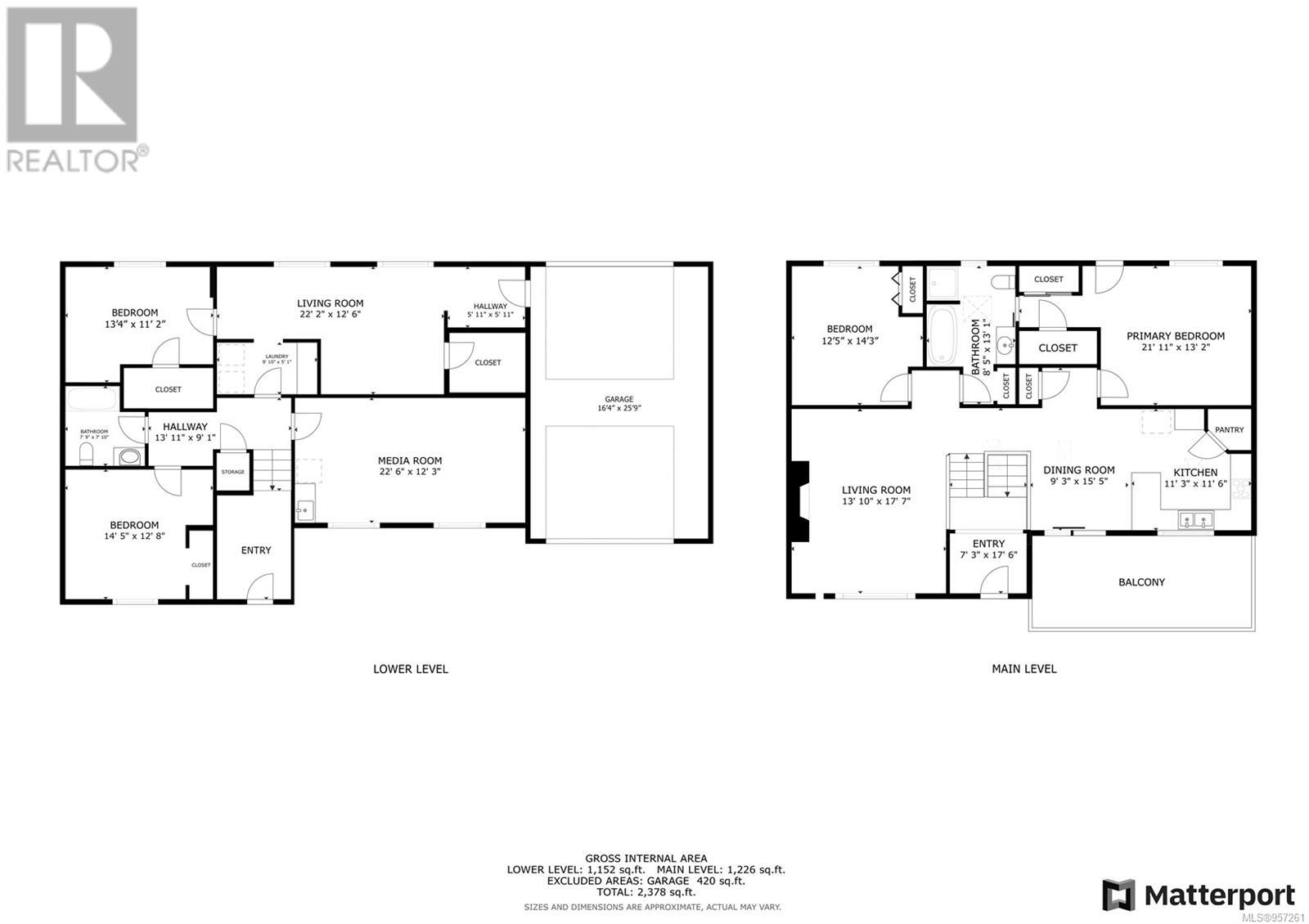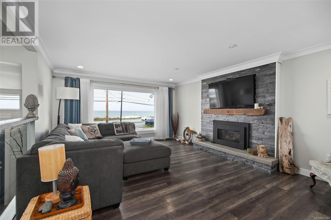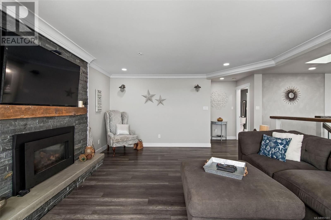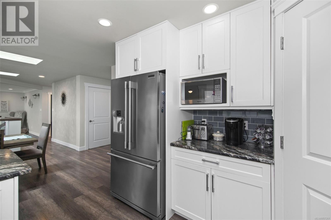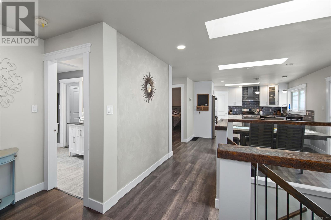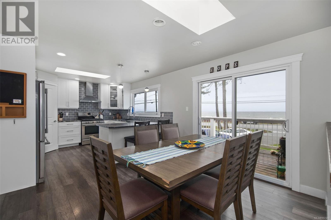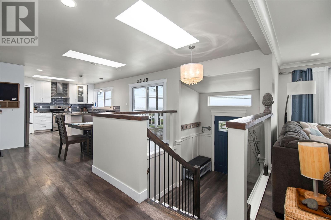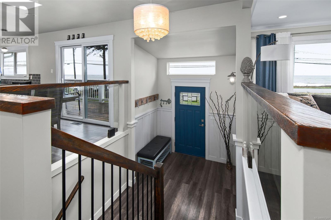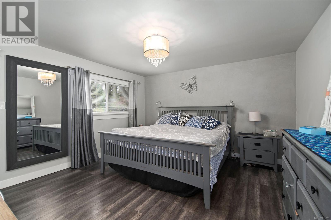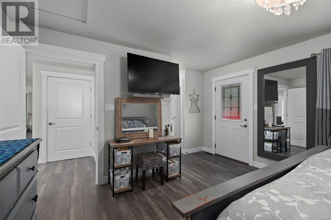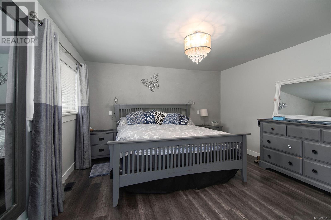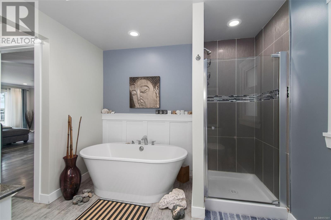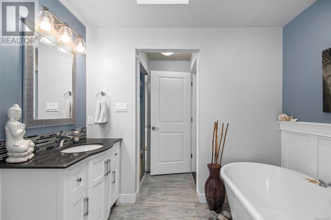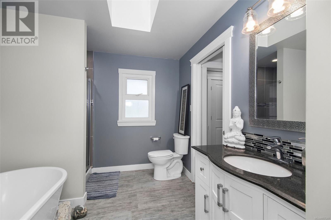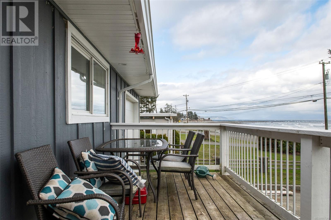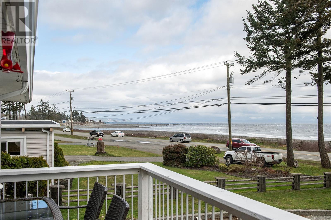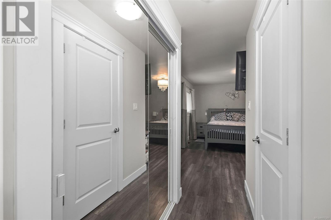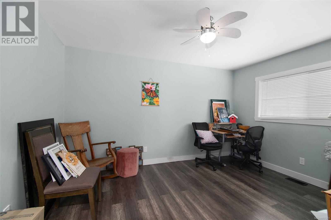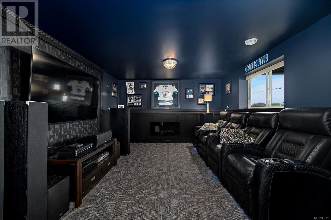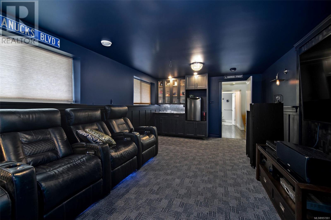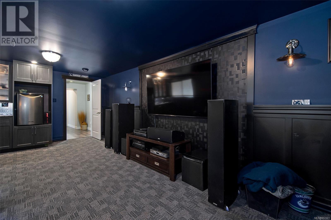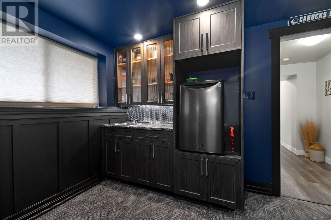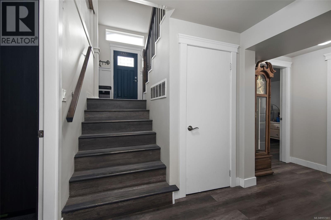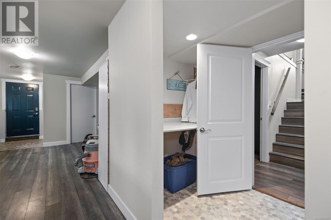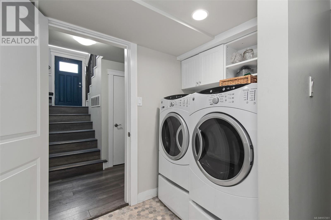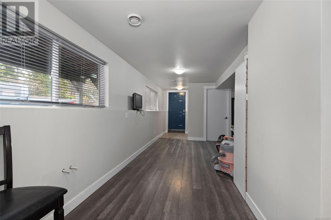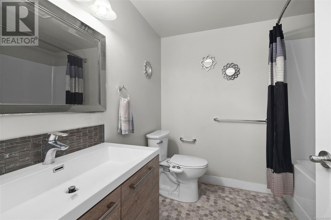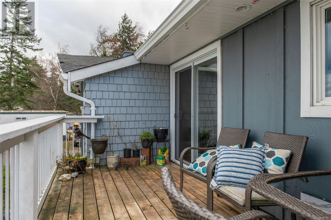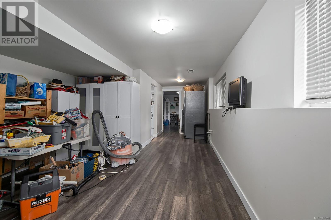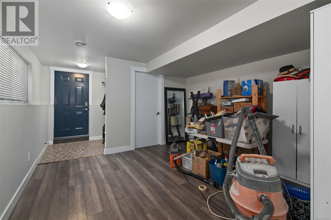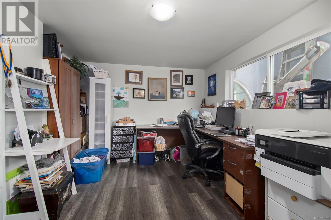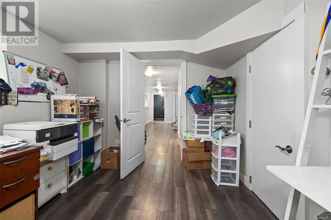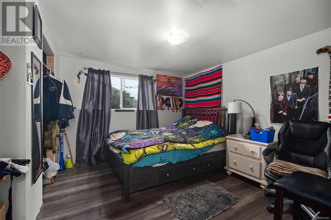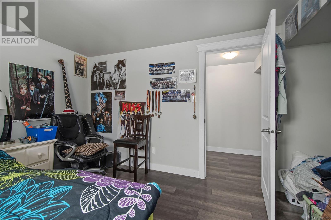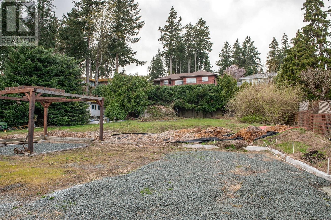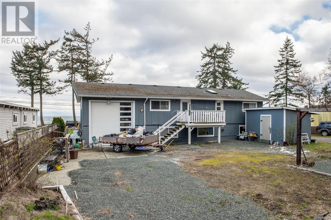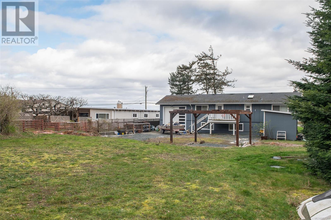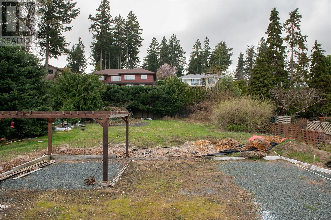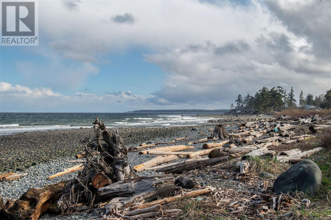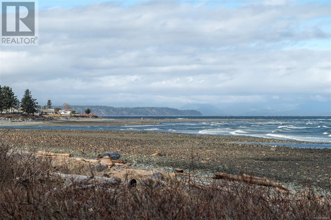3846 Island Hwy S Campbell River, British Columbia V9H 1M5
$899,900
Sitting on a .48 acre lot this Semi waterfront property is a little piece of Vancouver Island Heaven. Get lost in the breathtaking ocean views of Discovery Passage and the Coastal Mountains. Explore the inviting main floor boasting a spacious kitchen and dining area seamlessly connected to the living room and deck, a perfect place for gatherings. You will also find two large bedrooms and a renovated 4-peice bathroom. The finished ground floor brings two more bedrooms, and an extra rec room area. So many updates in the last 5 years - R50 insulation, windows, plumbing, electrical, light fixtures, furnace, kitchen, appliances, gas fireplace, flooring, painting inside and out, siding, oversize garage doors. The garage provides convenient drive-through access to the backyard with over height doors. Conveniently located near Story Creek Golf Course, most all the amenities one would need nearby, and all the wildlife entertainment right in front of this beautiful home. (id:50419)
Property Details
| MLS® Number | 957261 |
| Property Type | Single Family |
| Neigbourhood | Campbell River South |
| Features | Central Location, Level Lot, Other, Marine Oriented |
| Parking Space Total | 4 |
| Plan | Vip13006 |
| View Type | Ocean View |
Building
| Bathroom Total | 2 |
| Bedrooms Total | 4 |
| Constructed Date | 1962 |
| Cooling Type | None |
| Fireplace Present | Yes |
| Fireplace Total | 2 |
| Heating Fuel | Natural Gas |
| Heating Type | Forced Air |
| Size Interior | 2378 Sqft |
| Total Finished Area | 2378 Sqft |
| Type | House |
Land
| Access Type | Highway Access |
| Acreage | No |
| Size Irregular | 20909 |
| Size Total | 20909 Sqft |
| Size Total Text | 20909 Sqft |
| Zoning Description | R-1 |
| Zoning Type | Residential |
Rooms
| Level | Type | Length | Width | Dimensions |
|---|---|---|---|---|
| Lower Level | Storage | 5'11 x 5'11 | ||
| Lower Level | Recreation Room | 22'2 x 12'6 | ||
| Lower Level | Laundry Room | 9'10 x 5'1 | ||
| Lower Level | Bedroom | 13'4 x 11'2 | ||
| Lower Level | Bathroom | 3-Piece | ||
| Lower Level | Bedroom | 14'5 x 12'8 | ||
| Lower Level | Media | 22'6 x 12'3 | ||
| Main Level | Bedroom | 14'3 x 12'5 | ||
| Main Level | Bathroom | 4-Piece | ||
| Main Level | Primary Bedroom | 21'11 x 13'2 | ||
| Main Level | Kitchen | 11'6 x 11'3 | ||
| Main Level | Dining Room | 15'5 x 9'3 | ||
| Main Level | Living Room | 17'7 x 13'10 |
https://www.realtor.ca/real-estate/26681615/3846-island-hwy-s-campbell-river-campbell-river-south
Interested?
Contact us for more information
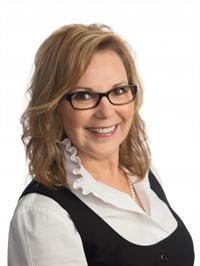
Marion Krug
www.marionkrug.ca/
950 Island Highway
Campbell River, British Columbia V9W 2C3
(250) 286-1187
(800) 379-7355
(250) 286-6144
www.checkrealty.ca/
https://www.facebook.com/remaxcheckrealty
https://www.instagram.com/remaxcheckrealty/

