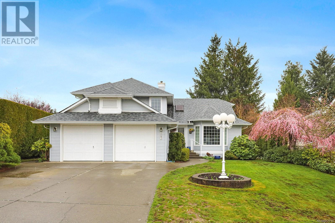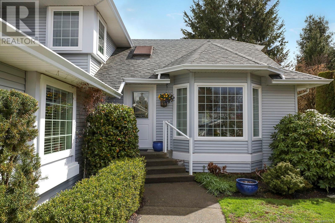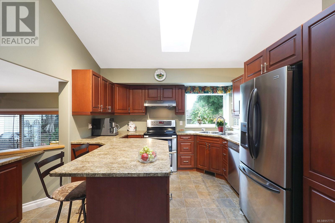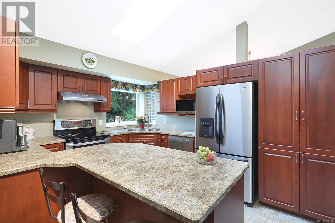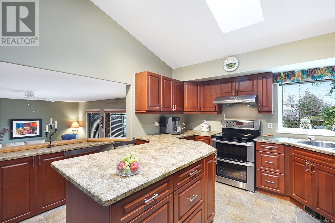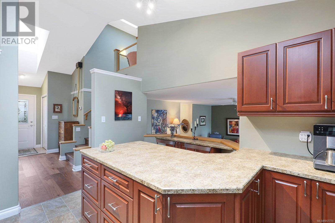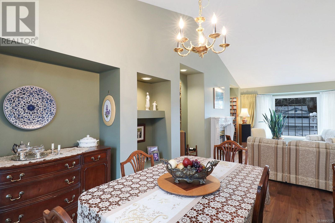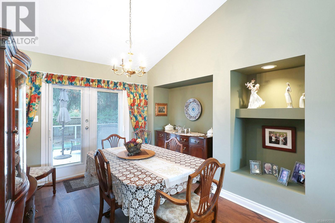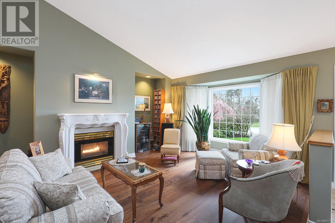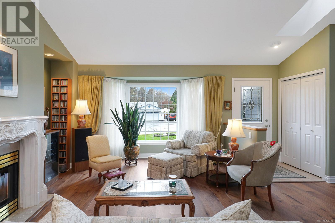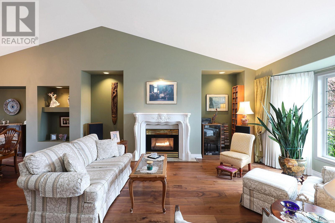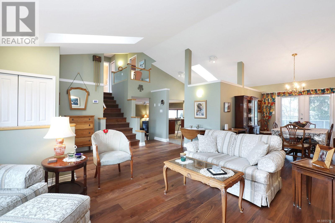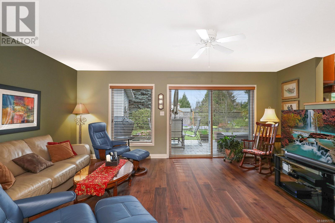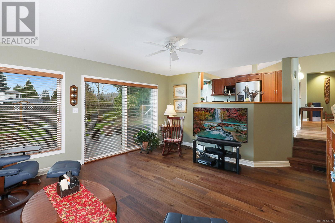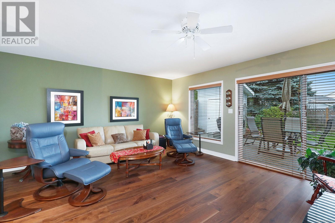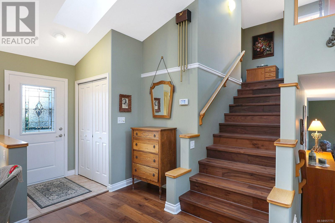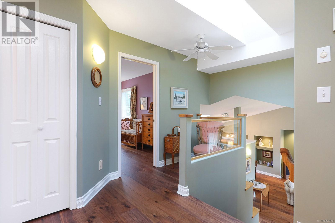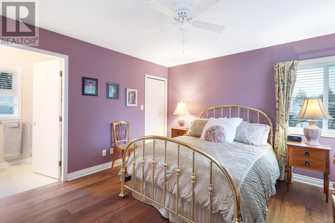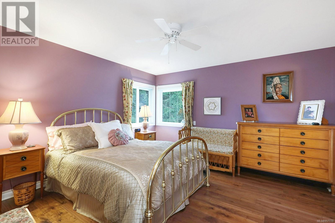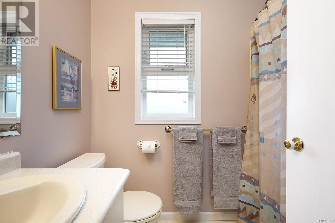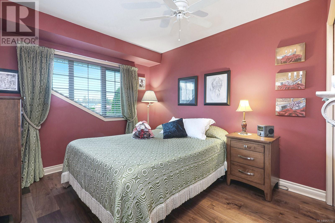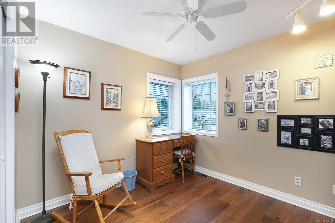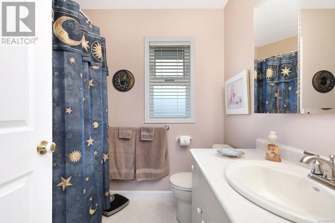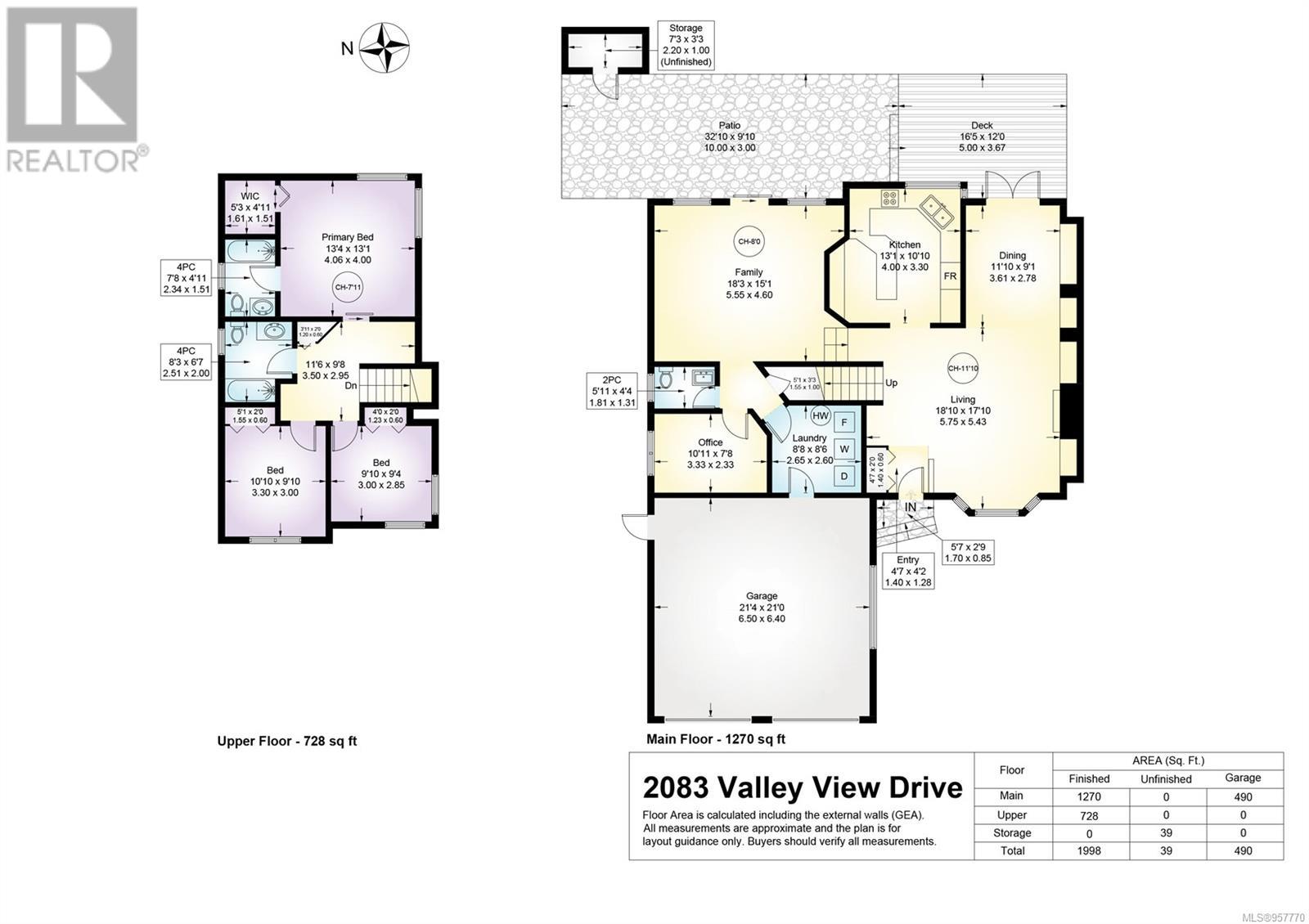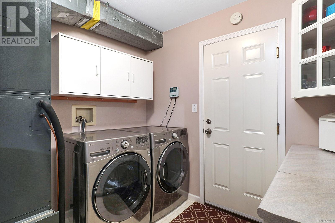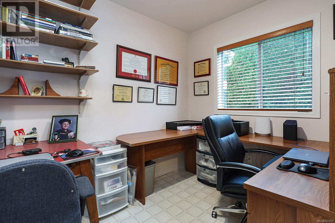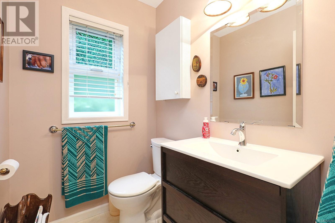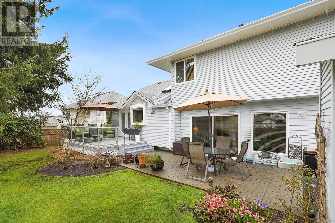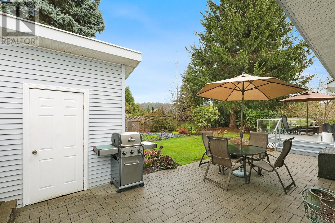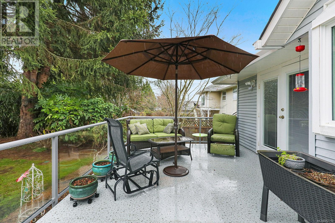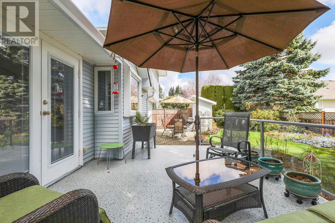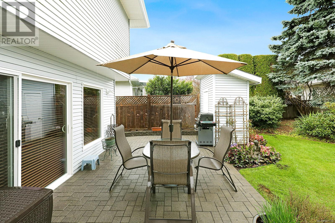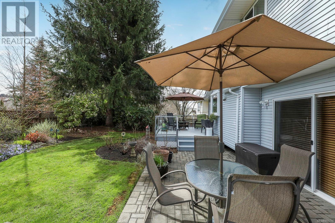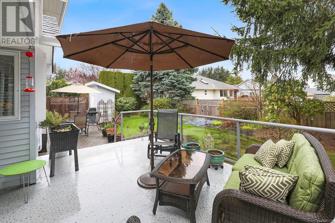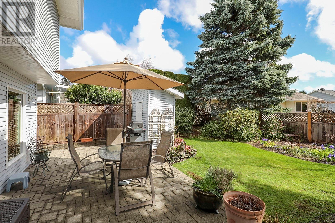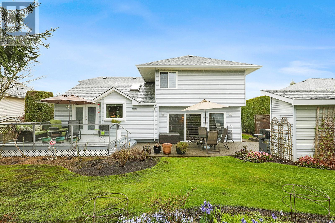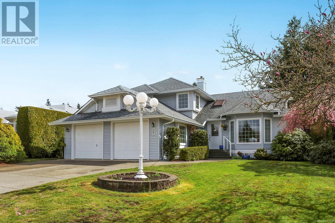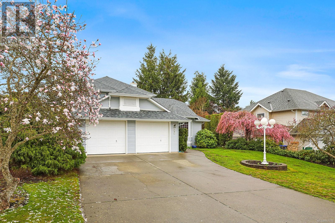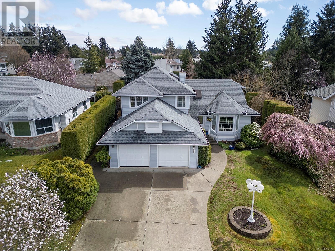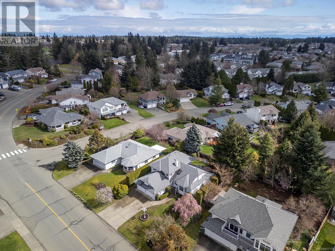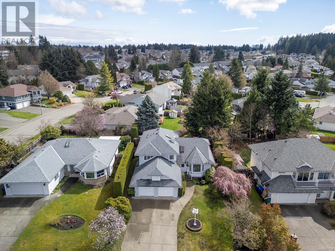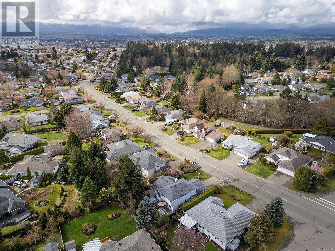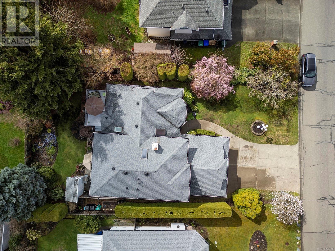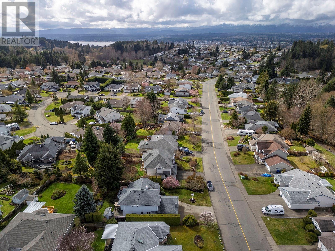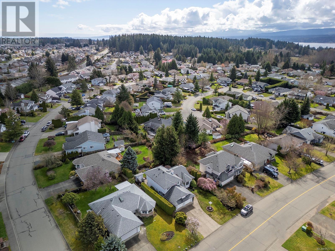2083 Valley View Dr Courtenay, British Columbia V8L 8L9
$865,000
Welcome to your dream home. This three-level split home boasts a prime location, vaulted ceilings, custom kitchen, two spacious living areas, BI Vac and a host of amenities just moments away. With 3 bedrooms plus an office and 3 bathrooms, this residence is designed to accommodate your every need with style & sophistication. Nestled in a highly sought-after neighbourhood, this home offers the convenience of being close to schools, shopping centers, recreation center & more. Entertain guests or enjoy quiet evenings with loved ones in two expansive living spaces that offer versatility and comfort. From cozy movie nights to lively gatherings, these living areas provide the perfect backdrop for making memories that last a lifetime. Outside, you will love the mature landscaping with irrigation. Don't miss the opportunity to make this dream home your own and enjoy the ultimate in comfort, style, and convenience. (id:50419)
Property Details
| MLS® Number | 957770 |
| Property Type | Single Family |
| Neigbourhood | Courtenay East |
| Features | Other, Marine Oriented |
| Parking Space Total | 4 |
| Plan | Vip51281 |
Building
| Bathroom Total | 3 |
| Bedrooms Total | 3 |
| Constructed Date | 1991 |
| Cooling Type | Air Conditioned |
| Fireplace Present | Yes |
| Fireplace Total | 1 |
| Heating Fuel | Electric |
| Heating Type | Forced Air, Heat Recovery Ventilation (hrv) |
| Size Interior | 1998 Sqft |
| Total Finished Area | 1998 Sqft |
| Type | House |
Land
| Access Type | Road Access |
| Acreage | No |
| Size Irregular | 7405 |
| Size Total | 7405 Sqft |
| Size Total Text | 7405 Sqft |
| Zoning Description | R-1 |
| Zoning Type | Residential |
Rooms
| Level | Type | Length | Width | Dimensions |
|---|---|---|---|---|
| Second Level | Bedroom | 9'10 x 9'4 | ||
| Second Level | Bedroom | 10'10 x 9'10 | ||
| Second Level | Bathroom | 4-Piece | ||
| Second Level | Ensuite | 4-Piece | ||
| Second Level | Primary Bedroom | 13'4 x 13'1 | ||
| Main Level | Storage | 7'3 x 3'3 | ||
| Main Level | Laundry Room | 8'8 x 8'6 | ||
| Main Level | Office | 10'11 x 7'8 | ||
| Main Level | Bathroom | 2-Piece | ||
| Main Level | Family Room | 18'3 x 15'1 | ||
| Main Level | Kitchen | 13'1 x 10'10 | ||
| Main Level | Dining Room | 11'10 x 9'1 | ||
| Main Level | Living Room | 18'10 x 17'10 | ||
| Main Level | Entrance | 4'7 x 4'2 |
https://www.realtor.ca/real-estate/26688239/2083-valley-view-dr-courtenay-courtenay-east
Interested?
Contact us for more information

Ronni Lister
Personal Real Estate Corporation
www.ronnilister.com/

2230a Cliffe Ave.
Courtenay, British Columbia V9N 2L4
(250) 334-9900
(877) 216-5171
(250) 334-9955
www.oceanpacificrealty.com/

