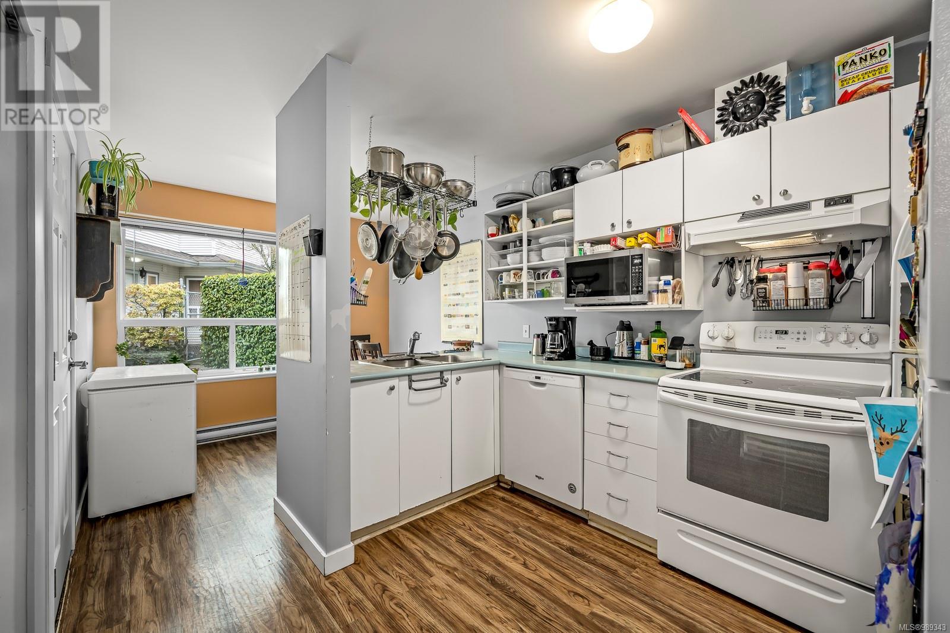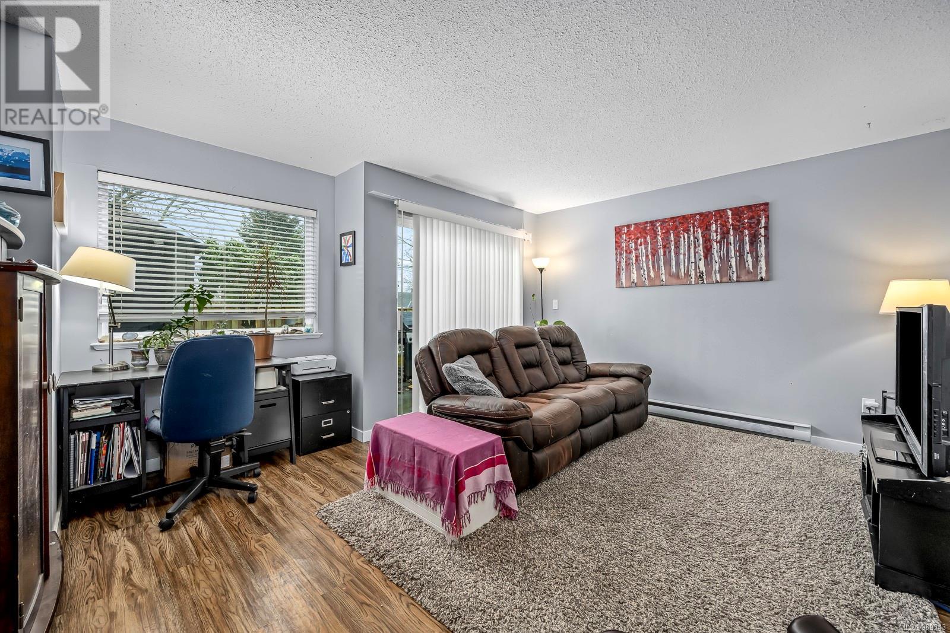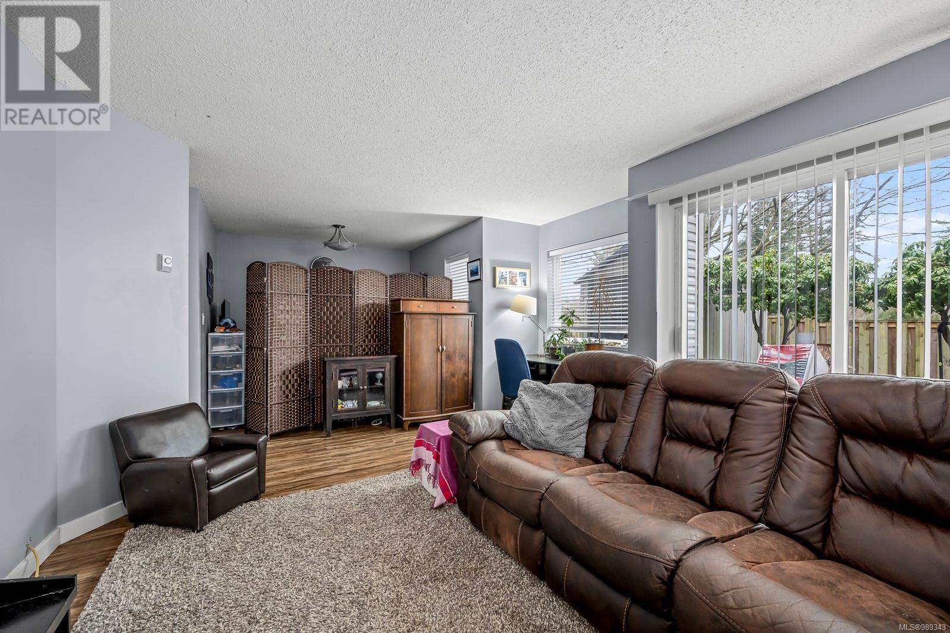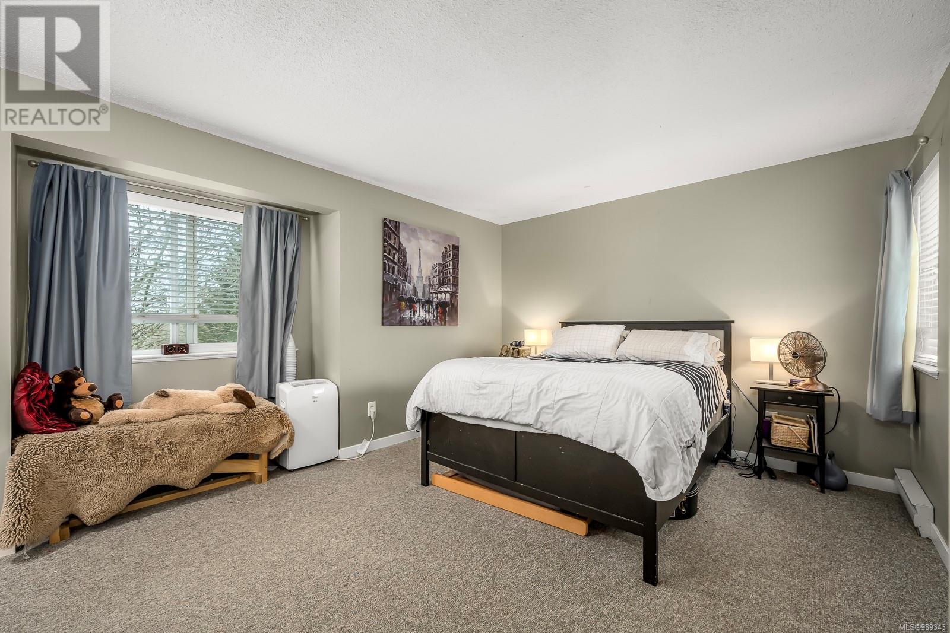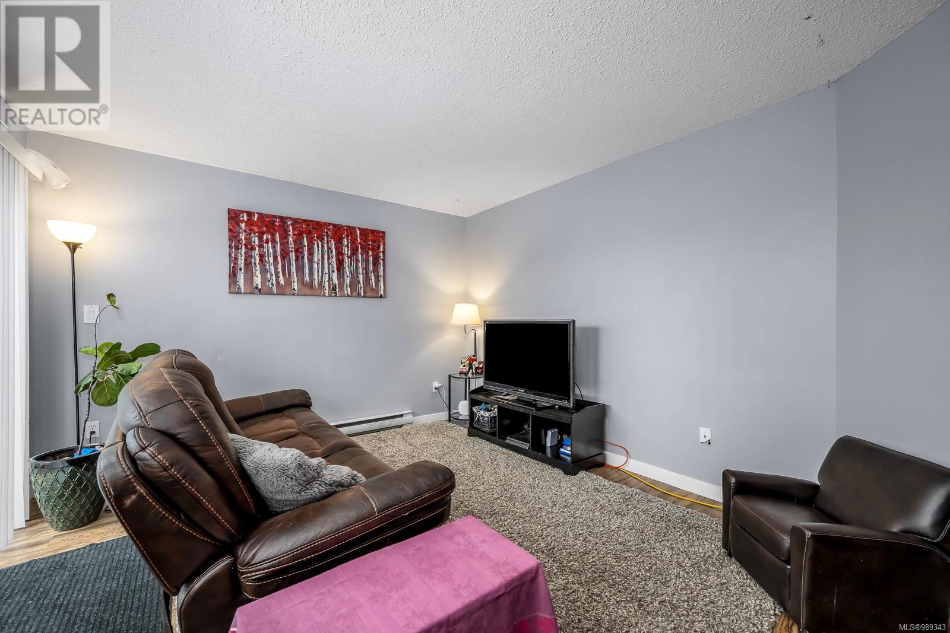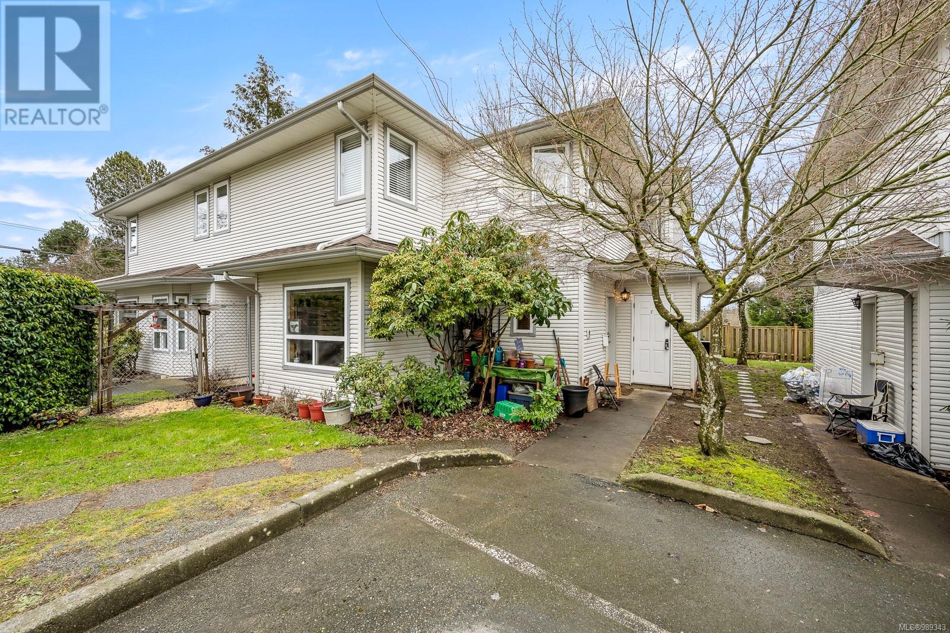20 1180 Braidwood Rd Courtenay, British Columbia V9N 3R9
$399,900Maintenance,
$390.23 Monthly
Maintenance,
$390.23 MonthlyThis family friendly 3-bedroom, 2-bathroom gem is not only an end unit, it's also one of the largest units in the complex. Discover the perfect blend of space, convenience and potential. Laundry on site, breakfast nook and dining room, shed included....what else could you need? Budget-friendly and within walking-distance of schools, groceries, recreation and bus routes. Furry friends are welcome, too! The patio and large windows offer plenty of natural light. Amazing opportunities to customize and add value to your investment. Parking off Back Road away from the main parking of the complex. Don't miss your opportunity to get into the Comox Valley's real estate market! (id:50419)
Property Details
| MLS® Number | 989343 |
| Property Type | Single Family |
| Neigbourhood | Courtenay East |
| Community Features | Pets Allowed, Family Oriented |
| Features | Central Location, Other |
| Parking Space Total | 1 |
| Plan | Vis3124 |
| Structure | Shed, Patio(s) |
Building
| Bathroom Total | 2 |
| Bedrooms Total | 3 |
| Constructed Date | 1994 |
| Cooling Type | None |
| Heating Type | Baseboard Heaters |
| Size Interior | 1,344 Ft2 |
| Total Finished Area | 1288 Sqft |
| Type | Row / Townhouse |
Parking
| Other |
Land
| Access Type | Road Access |
| Acreage | No |
| Zoning Description | R-4 |
| Zoning Type | Residential |
Rooms
| Level | Type | Length | Width | Dimensions |
|---|---|---|---|---|
| Second Level | Bedroom | 8'9 x 8'8 | ||
| Second Level | Bedroom | 12'6 x 9'1 | ||
| Second Level | Bathroom | 7'4 x 4'11 | ||
| Second Level | Primary Bedroom | 14'5 x 11'7 | ||
| Main Level | Patio | 8'0 x 7'0 | ||
| Main Level | Bathroom | 5'4 x 5'1 | ||
| Main Level | Laundry Room | 6'11 x 4'6 | ||
| Main Level | Entrance | 9'0 x 3'2 | ||
| Main Level | Living Room | 14'4 x 11'9 | ||
| Main Level | Dining Room | 9'3 x 8'3 | ||
| Main Level | Eating Area | 9'1 x 6'3 | ||
| Main Level | Kitchen | 11'2 x 9'1 |
https://www.realtor.ca/real-estate/27961049/20-1180-braidwood-rd-courtenay-courtenay-east
Contact Us
Contact us for more information
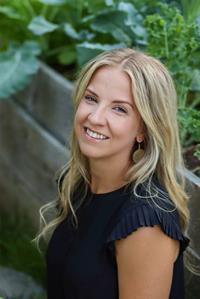
Amanda Longman
www.amandalongmanre.ca/
www.facebook.comamandalongmanre/
www.instagram.comamandalongmanre/
#121 - 750 Comox Road
Courtenay, British Columbia V9N 3P6
(250) 334-3124
(800) 638-4226
(250) 334-1901

