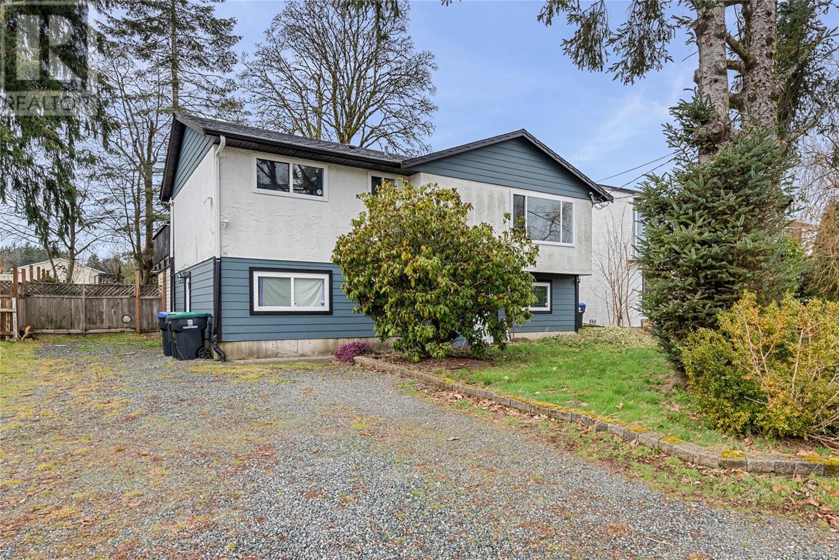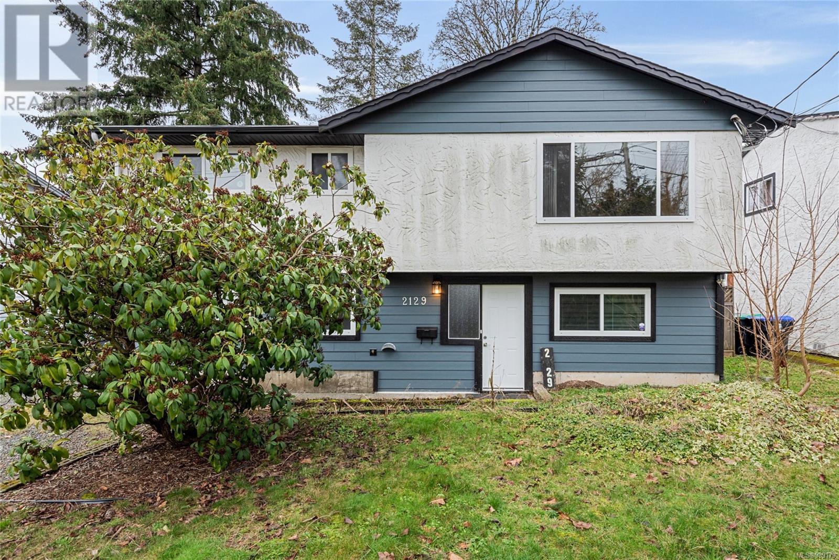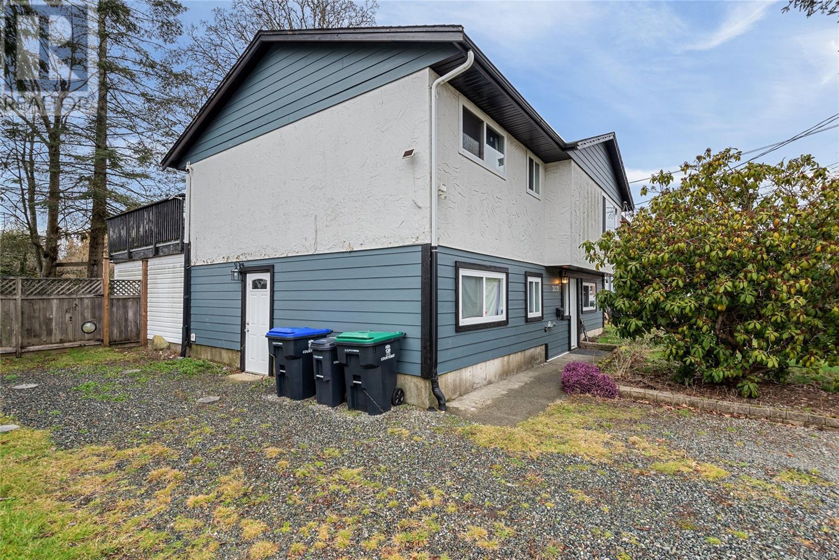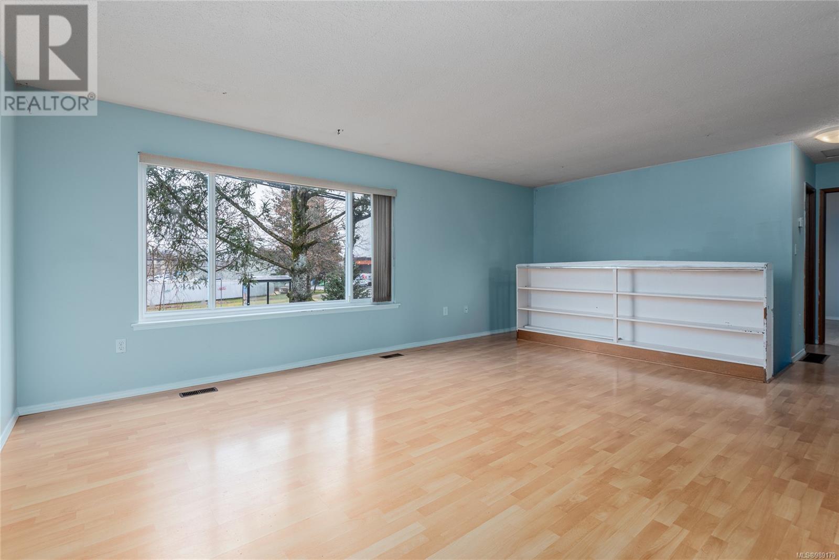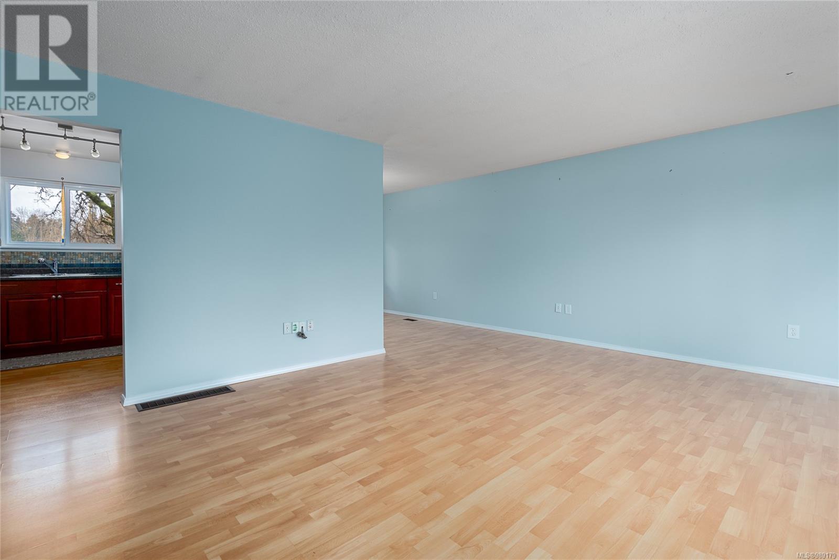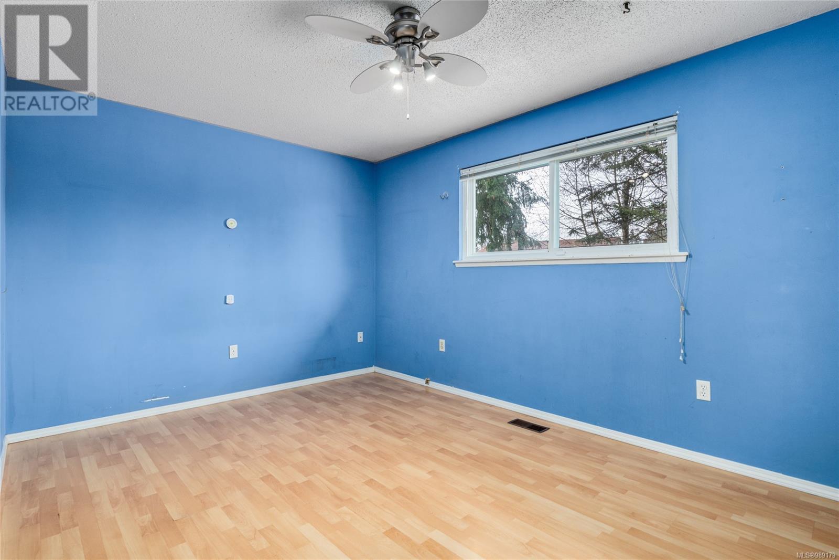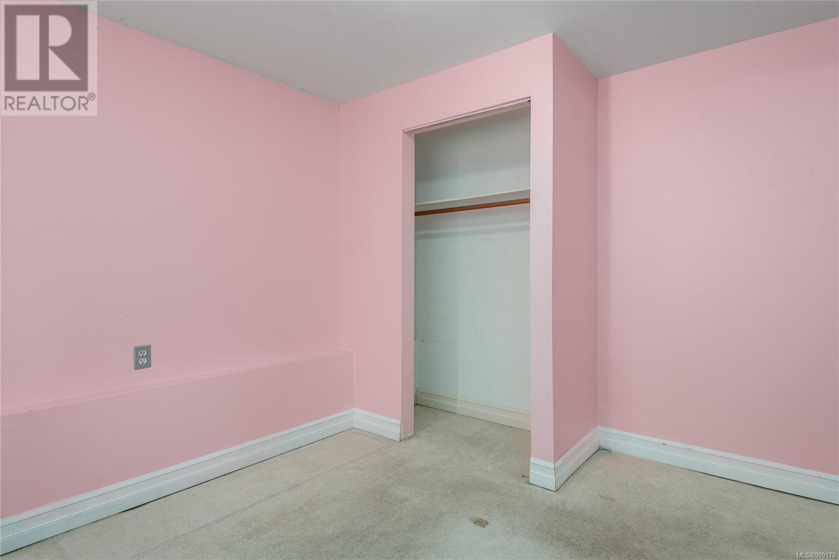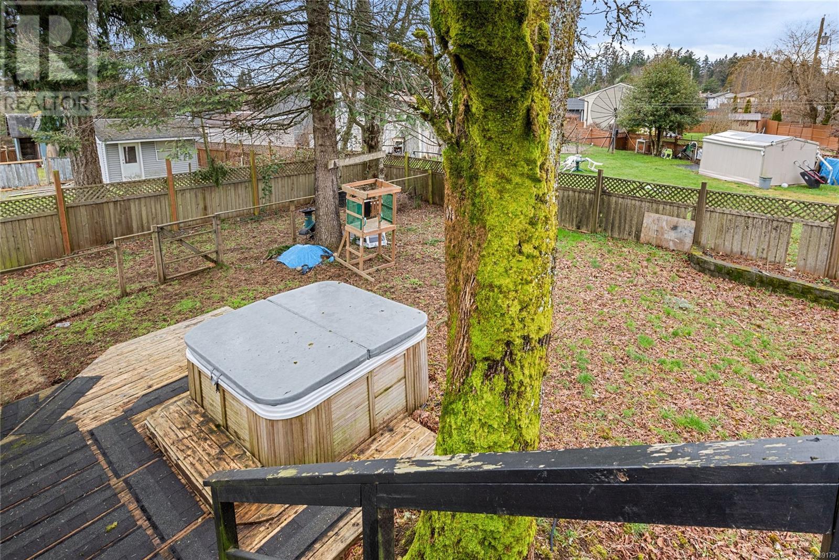2129 Fitzgerald Ave Courtenay, British Columbia V9N 6K7
$675,000
Spacious and full of potential, this 4-bedroom, 2-bathroom home with a den offers 2,131 sq. ft. of living space in the heart of Courtenay City. Just a short walk from Driftwood Mall, restaurants, pubs, and essential services, it's perfect for a growing family or those looking for suite potential. The lower level includes two bedrooms, a large laundry room, a bathroom, a den or spare bedroom, and a workshop/storage area. Upstairs, you’ll find two more bedrooms, a bright living room, a dining area, a kitchen, and another bathroom. The home features an electric forced-air furnace and a roof less than 10 years old. Situated on a 0.15-acre lot, the property boasts mature trees for privacy and a spacious 39’x16’ sundeck—ideal for entertaining. Additional parks include a large driveway with ample parking for multiple vehicles, a boat, or an RV, plus a hot tub. With a bus stop conveniently located across the street, this home is a must-see! (id:50419)
Property Details
| MLS® Number | 989179 |
| Property Type | Single Family |
| Neigbourhood | Courtenay City |
| Features | Central Location, Partially Cleared, Other |
| Parking Space Total | 3 |
| Plan | Vip29276 |
Building
| Bathroom Total | 2 |
| Bedrooms Total | 4 |
| Appliances | Refrigerator, Stove, Washer, Dryer |
| Constructed Date | 1977 |
| Cooling Type | None |
| Heating Type | Forced Air |
| Size Interior | 2,131 Ft2 |
| Total Finished Area | 2130.59 Sqft |
| Type | House |
Land
| Access Type | Road Access |
| Acreage | No |
| Size Irregular | 6534 |
| Size Total | 6534 Sqft |
| Size Total Text | 6534 Sqft |
| Zoning Type | Residential |
Rooms
| Level | Type | Length | Width | Dimensions |
|---|---|---|---|---|
| Lower Level | Workshop | 17 ft | 17 ft x Measurements not available | |
| Lower Level | Utility Room | 3'5 x 2'8 | ||
| Lower Level | Storage | 19'7 x 15'1 | ||
| Lower Level | Laundry Room | 22'10 x 10'7 | ||
| Lower Level | Entrance | 4'1 x 8'1 | ||
| Lower Level | Den | 13'5 x 10'1 | ||
| Lower Level | Bedroom | 10'2 x 10'7 | ||
| Lower Level | Bedroom | 9'10 x 10'8 | ||
| Lower Level | Bathroom | 4'10 x 7'3 | ||
| Main Level | Primary Bedroom | 14'1 x 9'11 | ||
| Main Level | Living Room | 21'1 x 13'11 | ||
| Main Level | Kitchen | 13'6 x 9'11 | ||
| Main Level | Dining Room | 7 ft | 7 ft x Measurements not available | |
| Main Level | Bedroom | 12 ft | Measurements not available x 12 ft | |
| Main Level | Bathroom | 4'10 x 8'4 |
https://www.realtor.ca/real-estate/27974474/2129-fitzgerald-ave-courtenay-courtenay-city
Contact Us
Contact us for more information

Fang Wu
fangwu.remax.ca/
2230a Cliffe Ave.
Courtenay, British Columbia V9N 2L4
(250) 334-9900
(877) 216-5171
(250) 334-9955
www.oceanpacificrealty.com/

