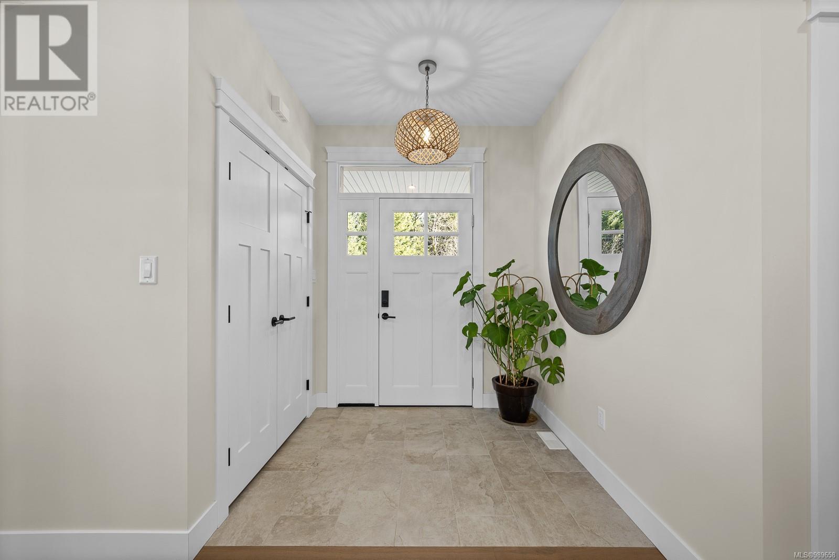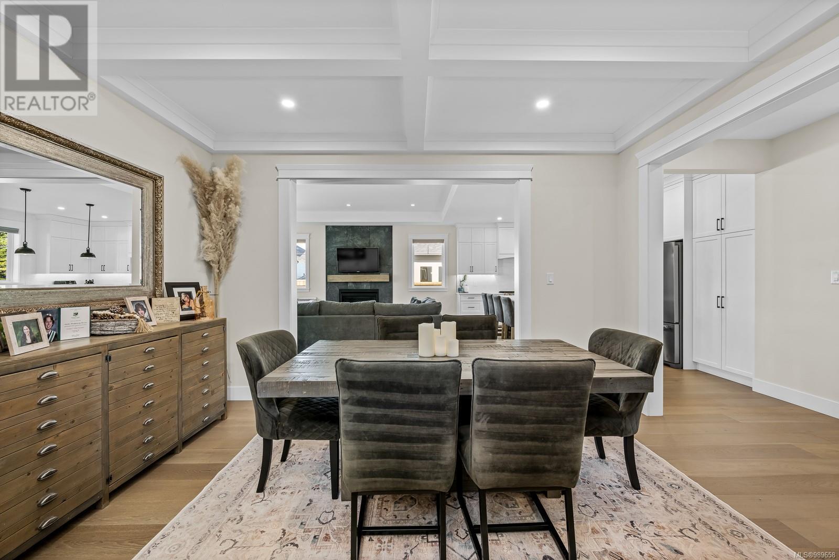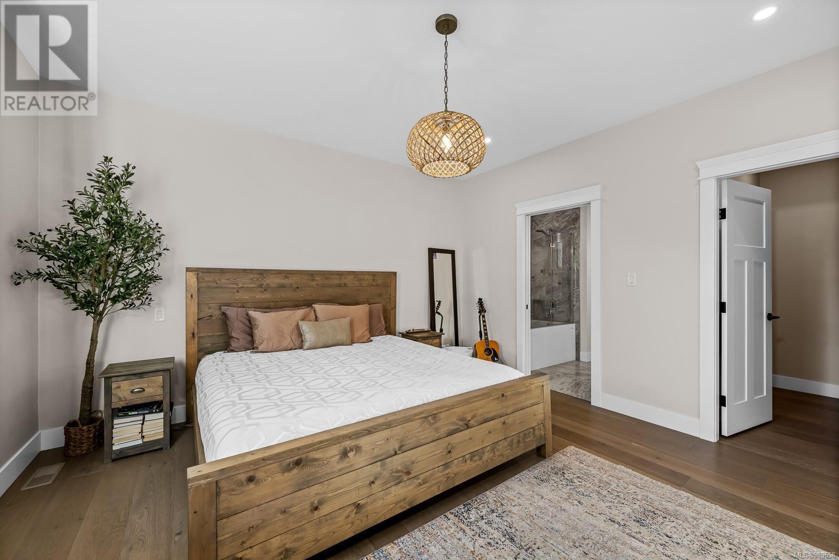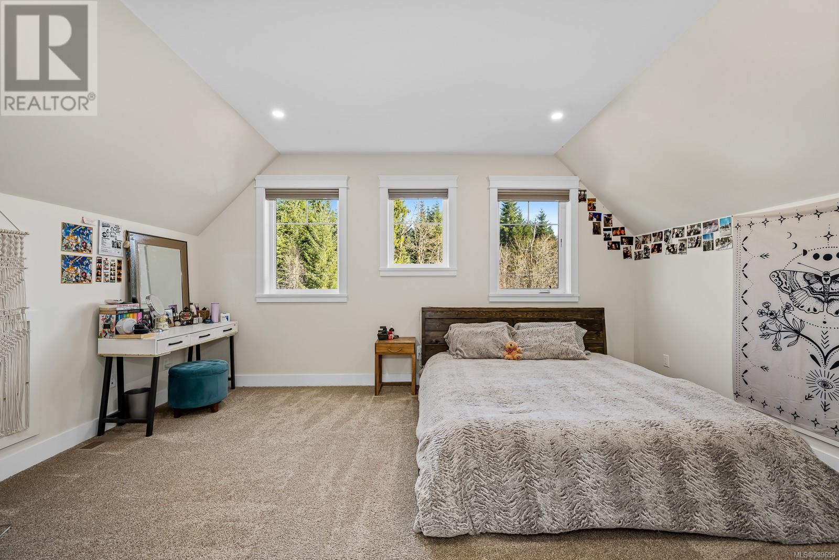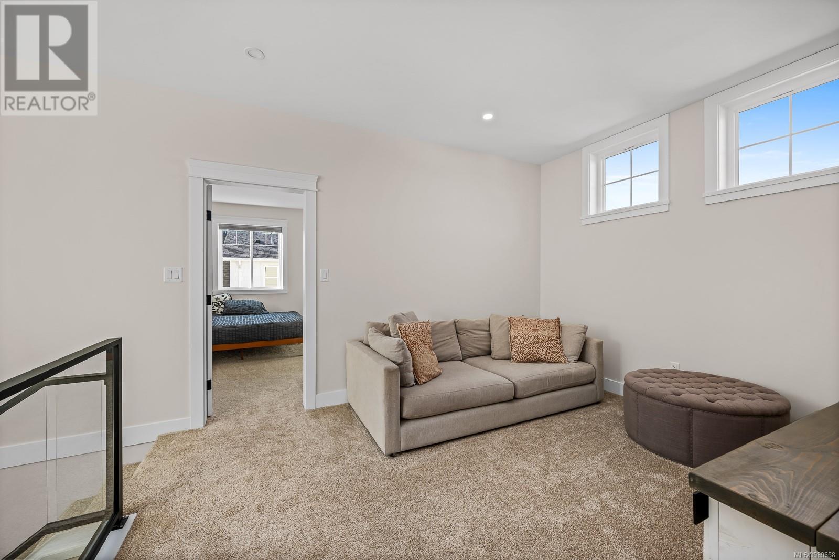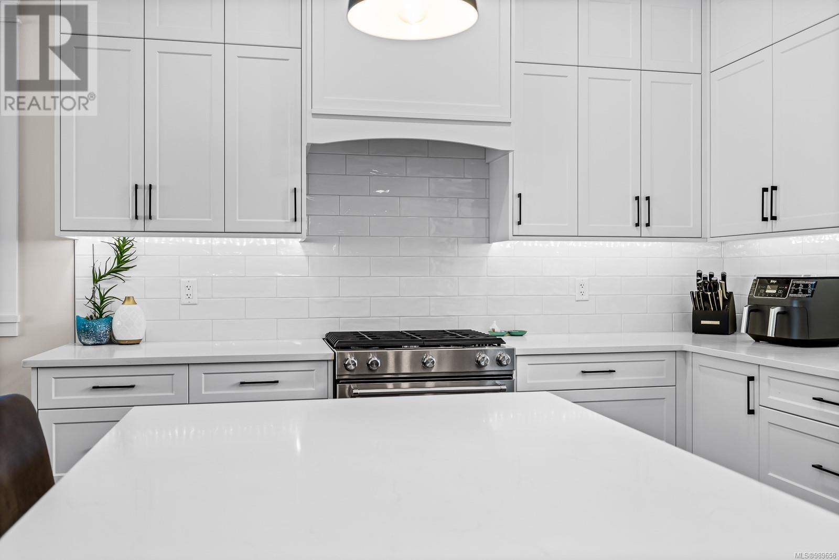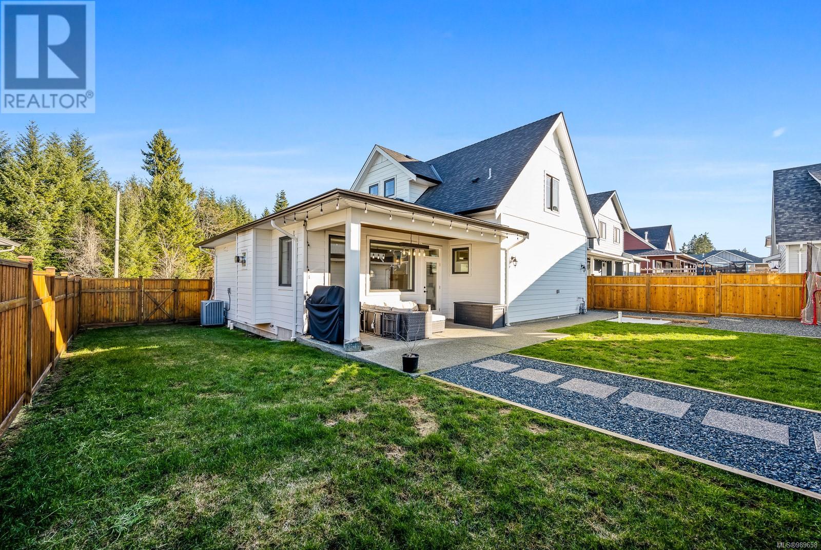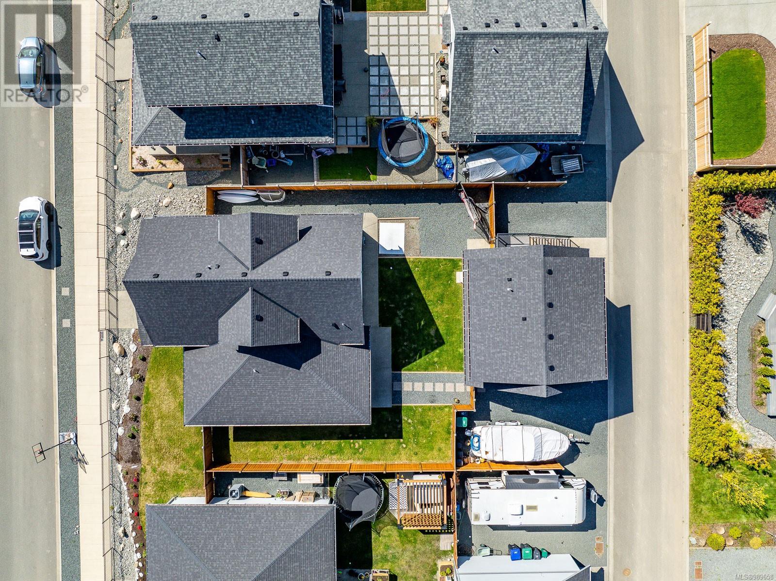4017 Buckstone Rd Courtenay, British Columbia V9N 0B4
$1,299,999
LIKE BUYING BRAND NEW - WITHOUT PAYING GST. Buyers pay a lot of money to upgrade to accommodate a growing family. Buy this property you have a mortgage helper that shortens the length of time to pay off the mortgage and once paid off use the extra income to help offset the cost of the family as they grow older. In retirement that extra income is an extra pension. The primary and second bedrooms are on the main floor so you can avoid stairs in your later years. Modern convenience meets West Coast charm. Upscale interior offers a meticulously-designed open floor plan ideal for entertaining. Open living area leading to a covered patio. Beautiful kitchen with a spectacular spacious island and plenty of storage. Upstairs has two generous bedrooms, an office sanctuary, full bathroom and loads of natural light and glimpse of the Comox harbour. Self-contained one bedroom, income producing carriage house located above the detached, very spacious double garage. Three outdoor parking spaces. (id:50419)
Property Details
| MLS® Number | 989658 |
| Property Type | Single Family |
| Neigbourhood | Courtenay South |
| Features | Level Lot, Other |
| Parking Space Total | 3 |
Building
| Bathroom Total | 4 |
| Bedrooms Total | 5 |
| Constructed Date | 2021 |
| Cooling Type | Air Conditioned |
| Fireplace Present | Yes |
| Fireplace Total | 1 |
| Heating Type | Heat Pump |
| Size Interior | 3,121 Ft2 |
| Total Finished Area | 3121 Sqft |
| Type | House |
Parking
| Garage |
Land
| Access Type | Road Access |
| Acreage | No |
| Size Irregular | 7841 |
| Size Total | 7841 Sqft |
| Size Total Text | 7841 Sqft |
| Zoning Description | Cd-21 |
| Zoning Type | Residential |
Rooms
| Level | Type | Length | Width | Dimensions |
|---|---|---|---|---|
| Second Level | Family Room | 11 ft | Measurements not available x 11 ft | |
| Second Level | Bedroom | 15'11 x 11'5 | ||
| Second Level | Bedroom | 16'11 x 12'3 | ||
| Second Level | Bathroom | 4-Piece | ||
| Main Level | Bathroom | 2-Piece | ||
| Main Level | Bedroom | 10 ft | Measurements not available x 10 ft | |
| Main Level | Laundry Room | 8'3 x 5'10 | ||
| Main Level | Ensuite | 5-Piece | ||
| Main Level | Primary Bedroom | 14 ft | 14 ft x Measurements not available | |
| Main Level | Kitchen | 17'6 x 11'1 | ||
| Main Level | Living Room | 17'10 x 17'6 | ||
| Main Level | Dining Room | 14 ft | 14 ft x Measurements not available | |
| Main Level | Entrance | 10'11 x 6'11 | ||
| Auxiliary Building | Bathroom | 4-Piece | ||
| Auxiliary Building | Dining Room | 9 ft | 10 ft | 9 ft x 10 ft |
| Auxiliary Building | Living Room | 12'4 x 12'4 | ||
| Auxiliary Building | Bedroom | 10 ft | Measurements not available x 10 ft | |
| Auxiliary Building | Kitchen | 8'10 x 8'2 |
https://www.realtor.ca/real-estate/27978182/4017-buckstone-rd-courtenay-courtenay-south
Contact Us
Contact us for more information

Brian Willis
Personal Real Estate Corporation
www.brianwillis.ca/
www.facebook.com/BrianWillisComoxValleyRealEstate/
ca.linkedin.com/in/brian-willis-782ab349
twitter.com/BrianWRemax
2230a Cliffe Ave.
Courtenay, British Columbia V9N 2L4
(250) 334-9900
(877) 216-5171
(250) 334-9955
www.oceanpacificrealty.com/





