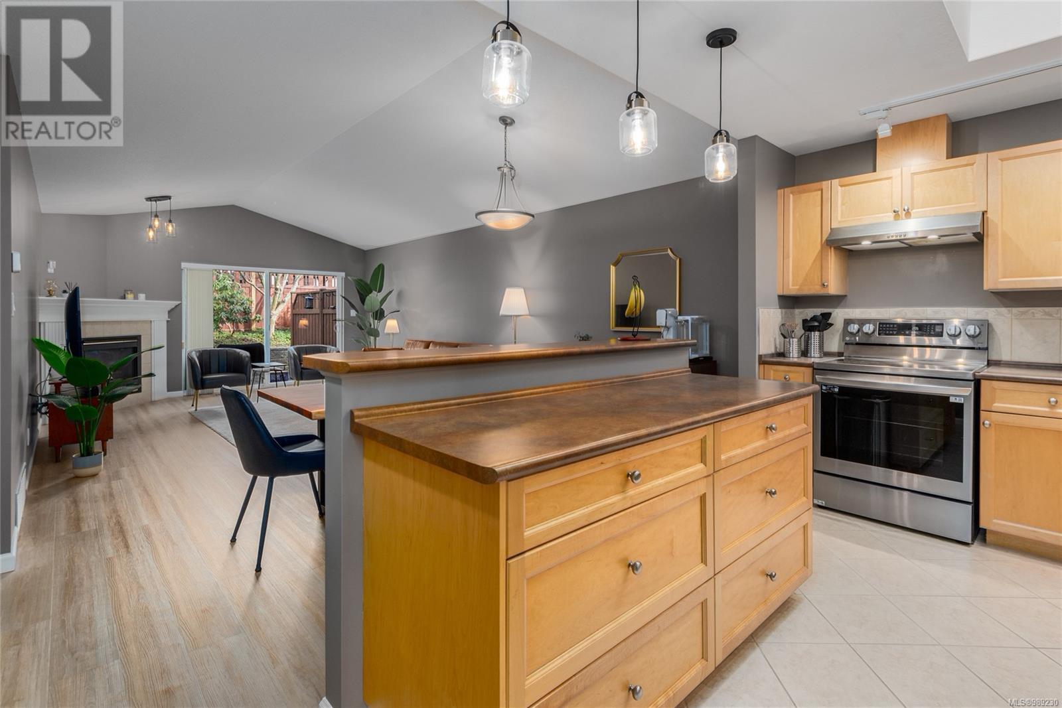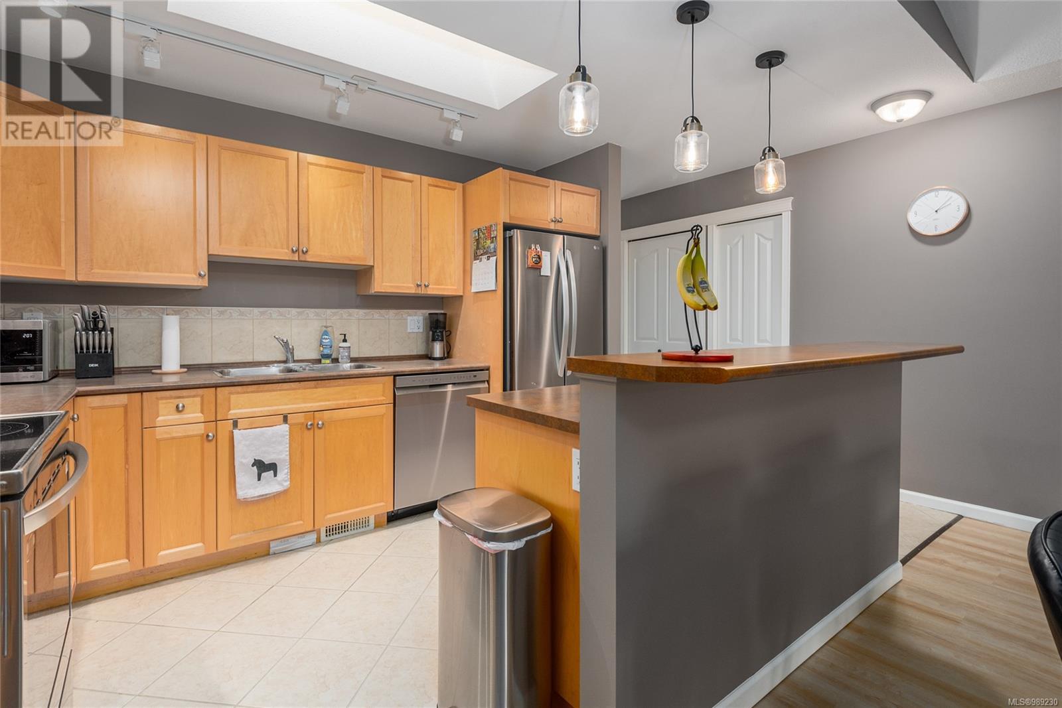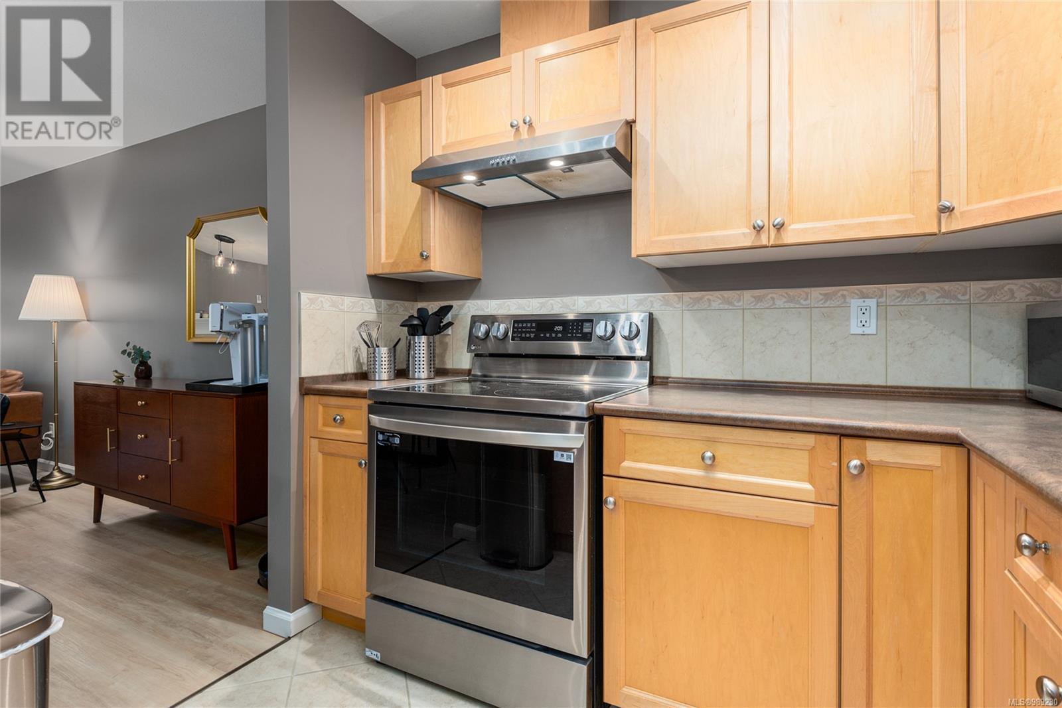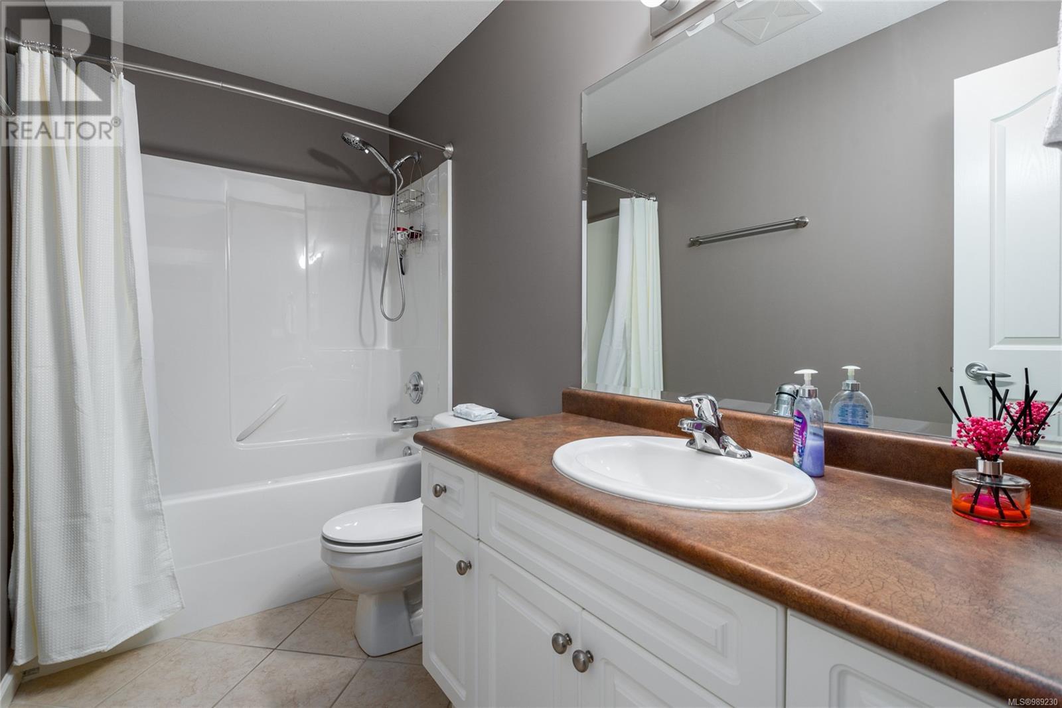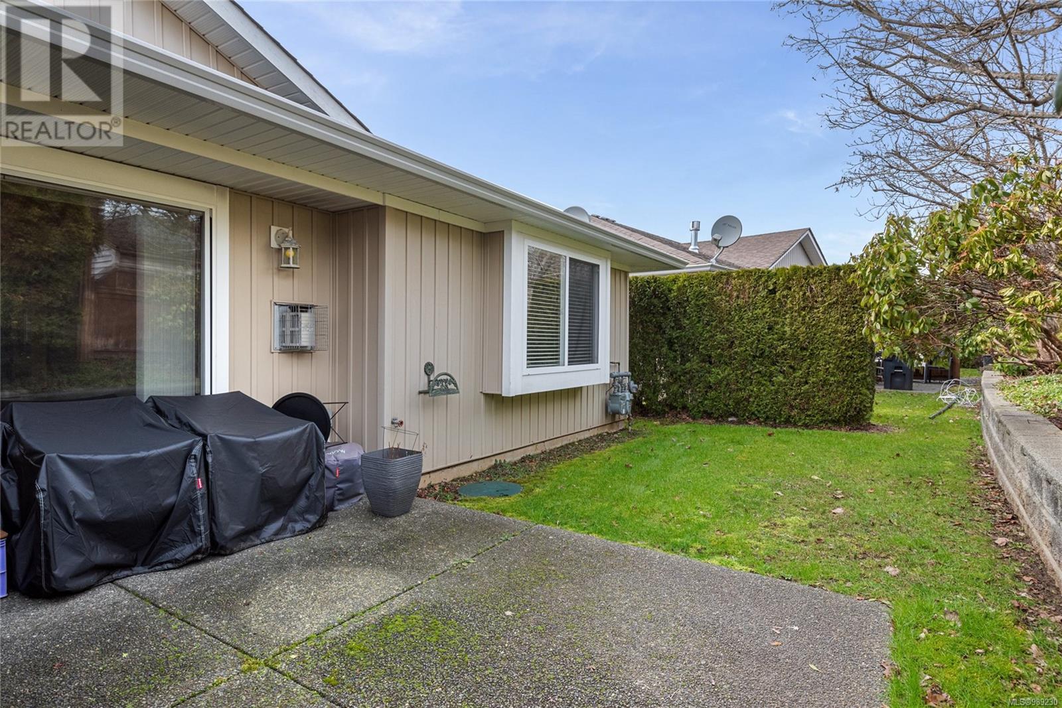105 2077 St. Andrews Way Courtenay, British Columbia V9N 9V5
$688,000Maintenance,
$444 Monthly
Maintenance,
$444 MonthlyImmaculate patio home located in the highly desirable, quiet side of Highland Glen gated community, in Aberdeen Heights, and all the furniture is for sale! (Please ask for price list). An inviting entry complements the open floorplan, with high-quality flooring actually called 'luxury vinyl plank', flowing into a beautifully bright kitchen, perfect for both cooking and for entertaining, with an illuminating skylight overhead, newer high-end stainless steel appliances, and two-tiered island with seating. This wonderful space shares the warmth and ambience of the gas fireplace with a custom mantel, which can be enjoyed from the living room, dining room, and the kitchen. Vaulted ceilings add to the expansiveness of this area, and the oversized sliding doors extend the living space to the outdoors, featuring a covered patio area that could include the lovely firepit and all the wonderful outdoor furniture. There are also two spacious bedrooms, plus a den/office/studio/craft room, and the primary suite offers a walk-in shower, separate bathtub and dual sinks. The heat pump provides highly efficient, forced-air heating and air conditioning. And to complete the package, there is a garage, double-wide driveway, and 2 adjacent visitor parking stalls. Minutes from shopping, North Island College, Aquatic Centre, new Hospital, 19 Wing Comox/airport, and there are no age restrictions, and it's pet friendly! Please ask for pricelist. For more information please text or call John Kalhous directly at 250-334-SOLD (7653) or email info@johnrealestate.ca (id:50419)
Property Details
| MLS® Number | 989230 |
| Property Type | Single Family |
| Neigbourhood | Courtenay East |
| Community Features | Pets Allowed With Restrictions, Family Oriented |
| Features | Central Location, Level Lot, Other |
| Parking Space Total | 13 |
Building
| Bathroom Total | 2 |
| Bedrooms Total | 3 |
| Architectural Style | Other |
| Constructed Date | 2004 |
| Cooling Type | Air Conditioned |
| Fireplace Present | Yes |
| Fireplace Total | 1 |
| Heating Fuel | Natural Gas |
| Heating Type | Heat Pump |
| Size Interior | 1,390 Ft2 |
| Total Finished Area | 1390 Sqft |
| Type | Row / Townhouse |
Land
| Access Type | Road Access |
| Acreage | No |
| Zoning Type | Multi-family |
Rooms
| Level | Type | Length | Width | Dimensions |
|---|---|---|---|---|
| Main Level | Bathroom | 4'10 x 10'4 | ||
| Main Level | Ensuite | 8'2 x 7'8 | ||
| Main Level | Storage | 6'1 x 5'2 | ||
| Main Level | Entrance | 14'6 x 6'8 | ||
| Main Level | Bedroom | 12'8 x 11'6 | ||
| Main Level | Bedroom | 12 ft | 12 ft x Measurements not available | |
| Main Level | Primary Bedroom | 20'2 x 15'1 | ||
| Main Level | Kitchen | 8'2 x 15'6 | ||
| Main Level | Dining Room | 6'6 x 17'8 | ||
| Main Level | Living Room | 18'6 x 14'1 |
https://www.realtor.ca/real-estate/27991871/105-2077-st-andrews-way-courtenay-courtenay-east
Contact Us
Contact us for more information

John Kalhous
Personal Real Estate Corporation
www.johnkalhous.com/
#121 - 750 Comox Road
Courtenay, British Columbia V9N 3P6
(250) 334-3124
(800) 638-4226
(250) 334-1901





