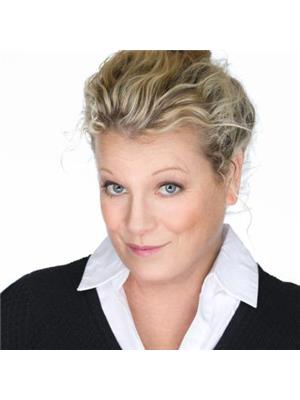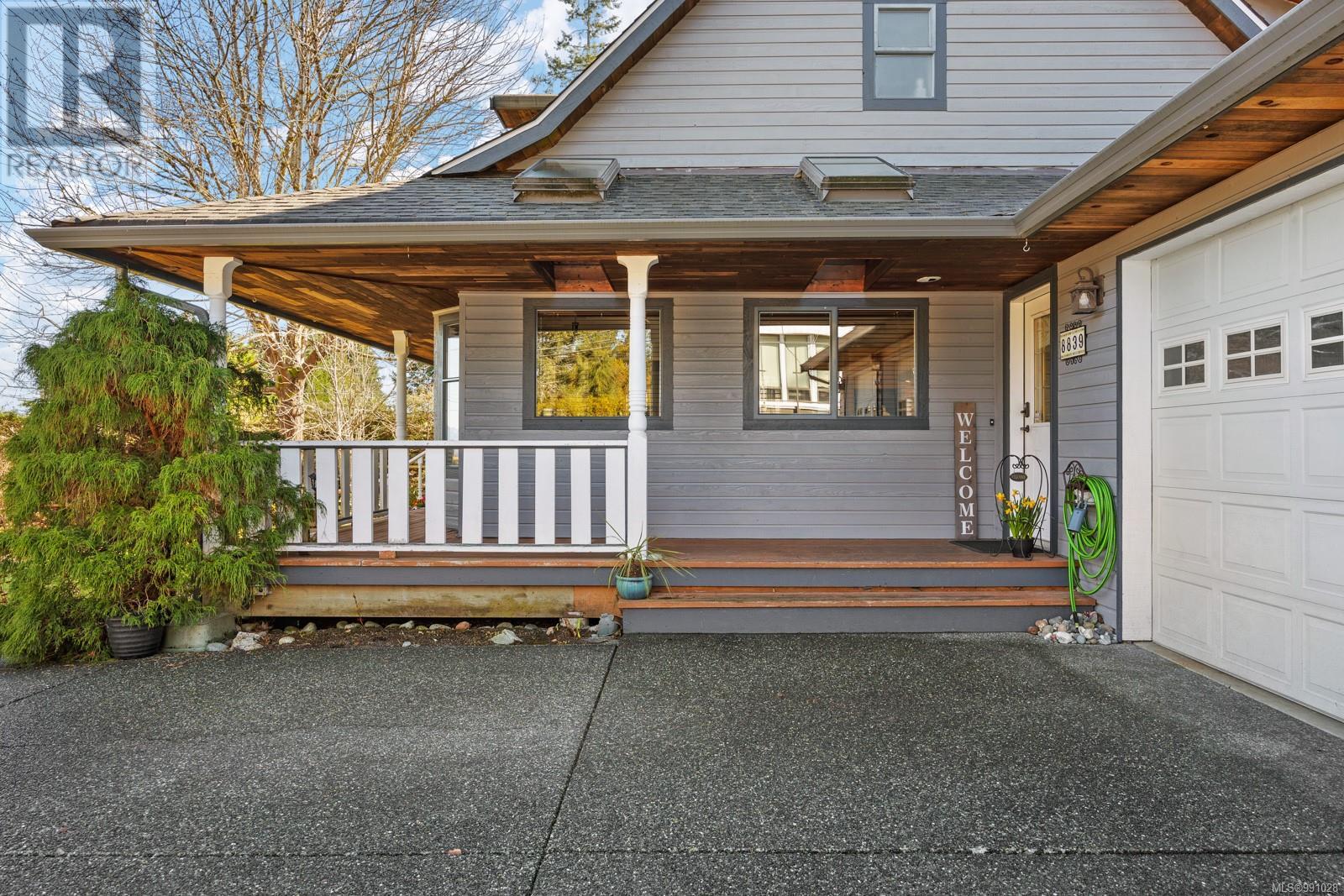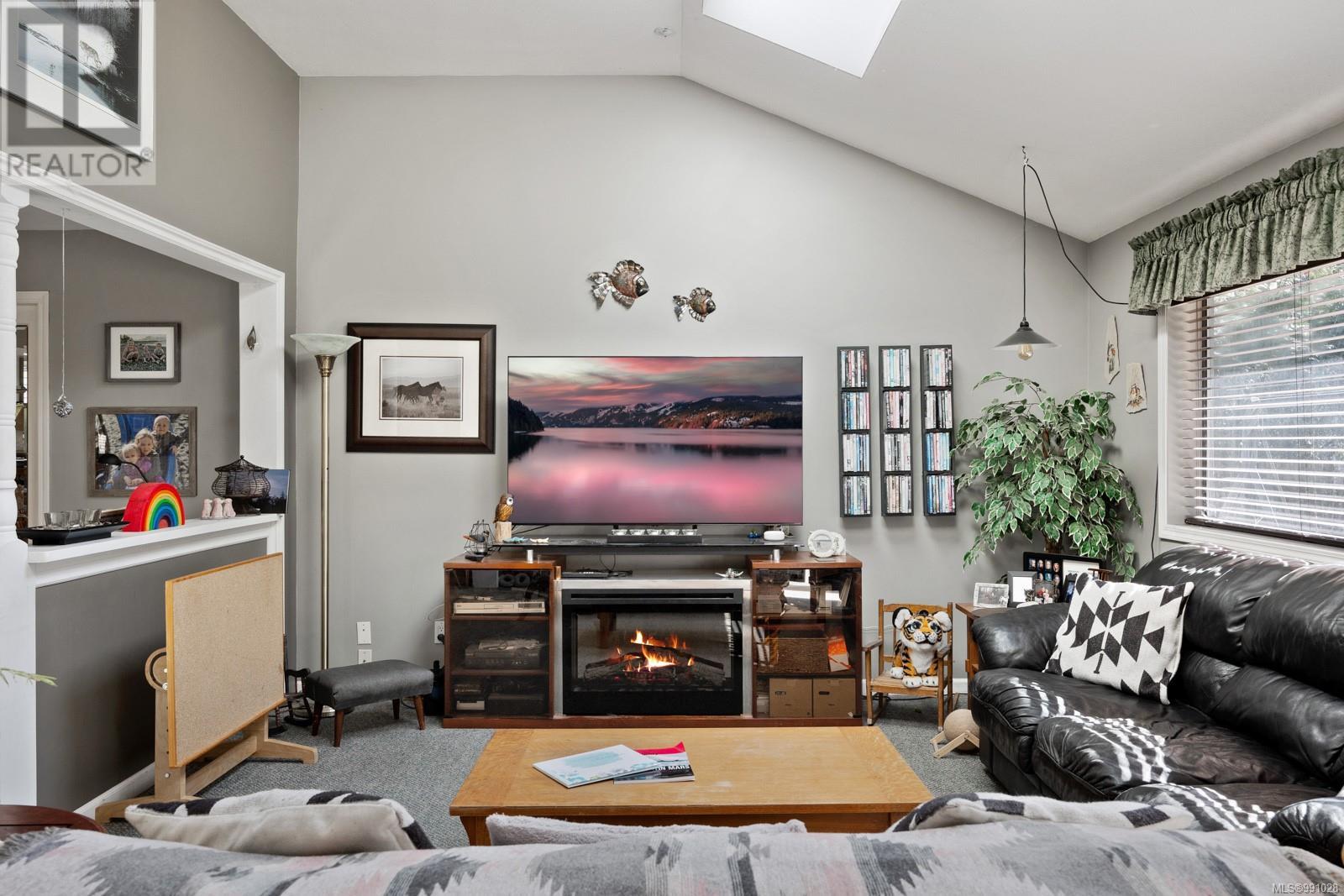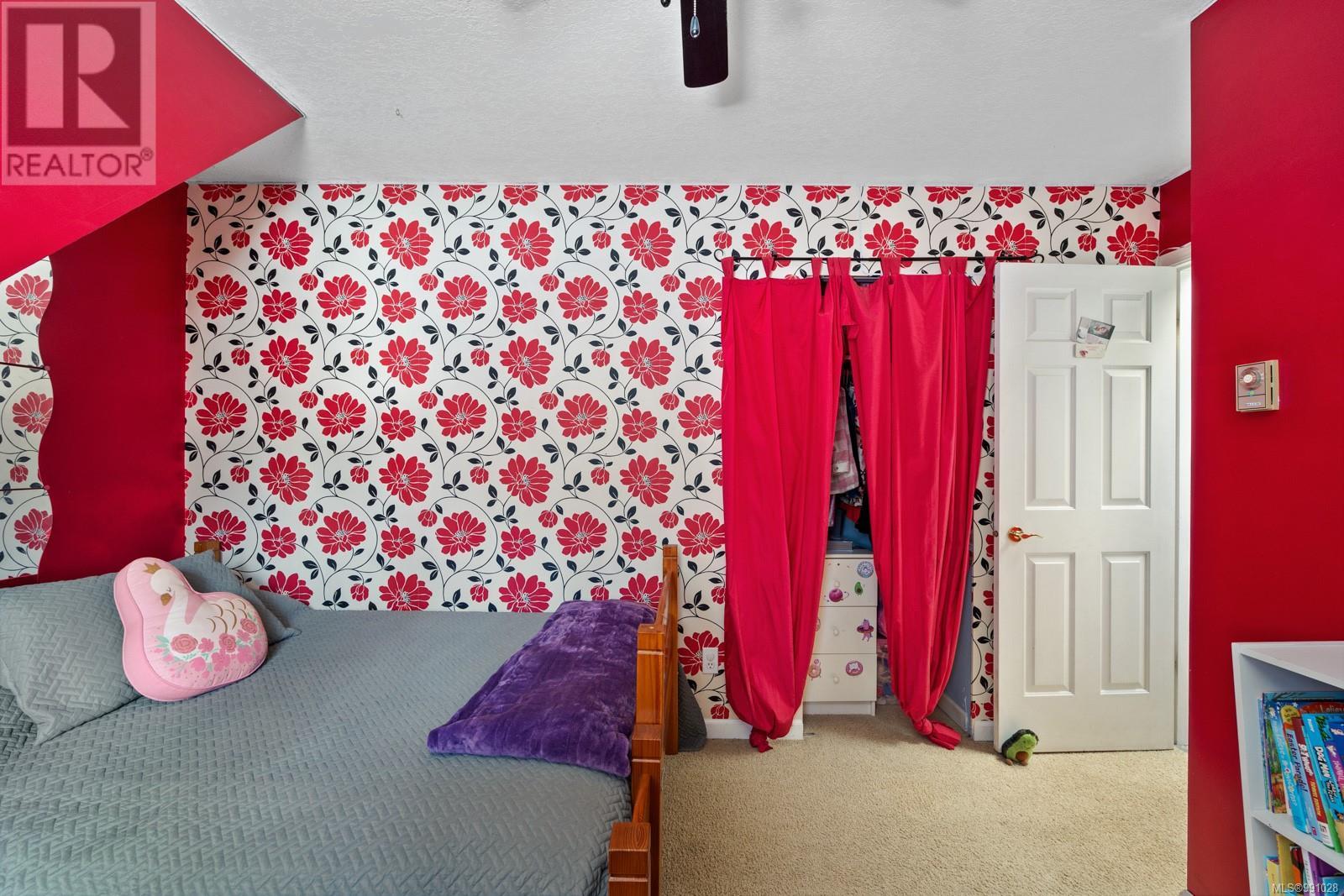8839 Driftwood Rd Black Creek, British Columbia V9J 1A8
$1,295,000
Nestled in the heart of sought-after Saratoga Beach community on Vancouver Island, this spacious 2,400 sqft home sits on a generous ½-acre, offering incredible potential for the right buyer. With some lovely ocean views & direct beach access across the street, this property is a rare find. Open-concept layout features 3+ bedrooms & 3 bathrooms, creating a bright, airy atmosphere ready for your vision. Enjoy stunning sunrises from the front balcony, or relax in privacy & peace on the newer back deck. Updated circular driveway 2014, septic system 2022, roof/gutters 2010, sets the foundation for a luxury renovation. Located on Driftwood Road, a picturesque street lined with beautiful homes, this property is minutes from shopping, parks, scenic trails, the golf course & local farms with fantastic fruits, veggies, bakeries & more. If you're looking to create a dream beachside retreat this home offers endless possibilities. You will ABSOLUTELY love this neighborhood. Don't wait start the car! Heather Clifford 604-698-9855 (id:50419)
Property Details
| MLS® Number | 991028 |
| Property Type | Single Family |
| Neigbourhood | Merville Black Creek |
| Parking Space Total | 6 |
Building
| Bathroom Total | 3 |
| Bedrooms Total | 3 |
| Constructed Date | 1990 |
| Cooling Type | See Remarks |
| Fireplace Present | Yes |
| Fireplace Total | 1 |
| Heating Fuel | Electric |
| Size Interior | 2,349 Ft2 |
| Total Finished Area | 2349 Sqft |
| Type | House |
Land
| Acreage | No |
| Size Irregular | 18034 |
| Size Total | 18034 Sqft |
| Size Total Text | 18034 Sqft |
| Zoning Type | Residential |
Rooms
| Level | Type | Length | Width | Dimensions |
|---|---|---|---|---|
| Second Level | Bedroom | 9'6 x 10'11 | ||
| Second Level | Primary Bedroom | 17'1 x 24'4 | ||
| Second Level | Ensuite | 12'2 x 14'0 | ||
| Second Level | Bathroom | 6'2 x 9'4 | ||
| Second Level | Bedroom | 9'6 x 14'0 | ||
| Lower Level | Bathroom | 7'2 x 4'0 | ||
| Main Level | Laundry Room | 9'1 x 6'2 | ||
| Main Level | Living Room | 18'4 x 12'0 | ||
| Main Level | Kitchen | 10'5 x 14'0 | ||
| Main Level | Entrance | 15'4 x 8'2 | ||
| Main Level | Family Room | 13'5 x 22'6 | ||
| Main Level | Dining Room | 10'0 x 12'0 | ||
| Main Level | Den | 10'11 x 18'6 | ||
| Main Level | Dining Nook | 7'0 x 14'0 | ||
| Main Level | Bonus Room | 13'5 x 11'7 |
https://www.realtor.ca/real-estate/27996596/8839-driftwood-rd-black-creek-merville-black-creek
Contact Us
Contact us for more information

Heather Clifford
https//www.heatherclifford.com/
www.facebook.com/HeatherCliffordRealtor/
www.linkedin.com/in/heatherclifford/
www.instagram.com/heathercliffordexprealty/
2040 A Guthrie Rd
Comox, British Columbia V9M 3P6
(833) 817-6506
www.exprealty.ca/




























































