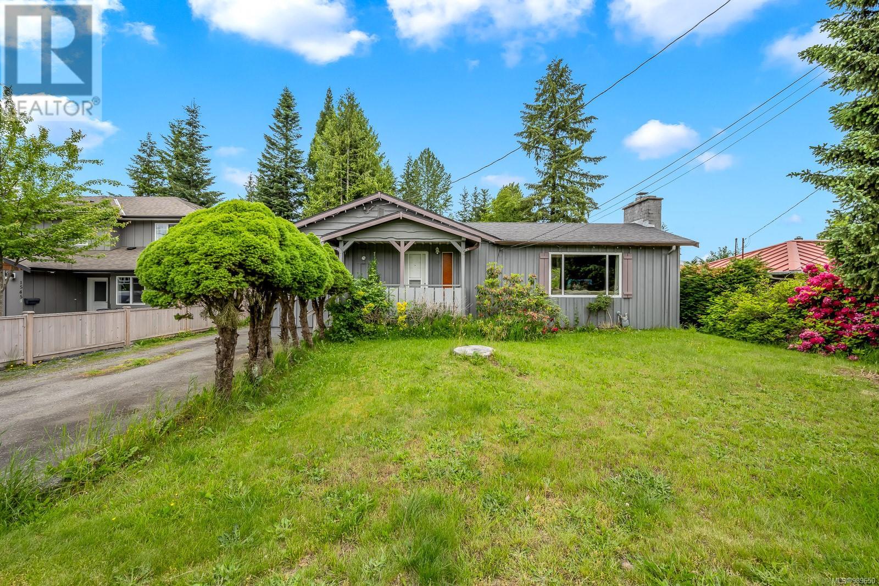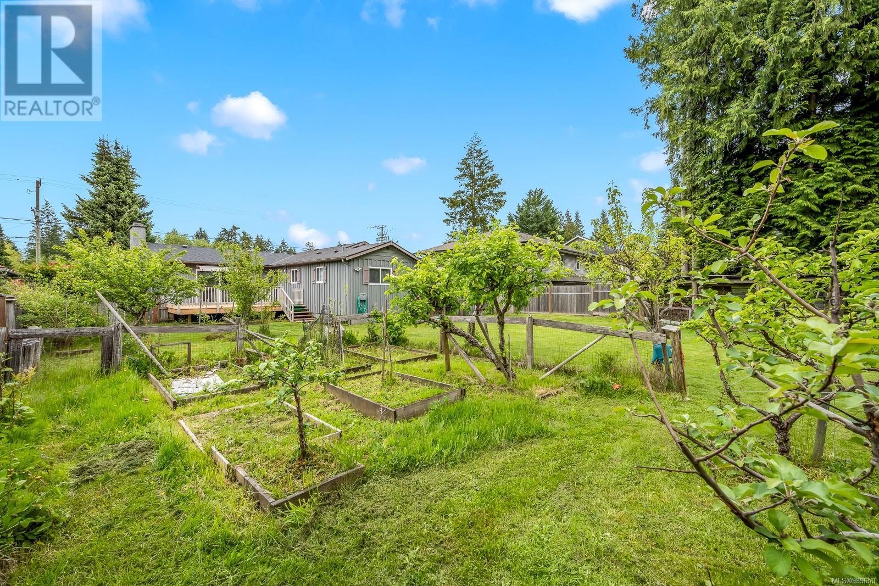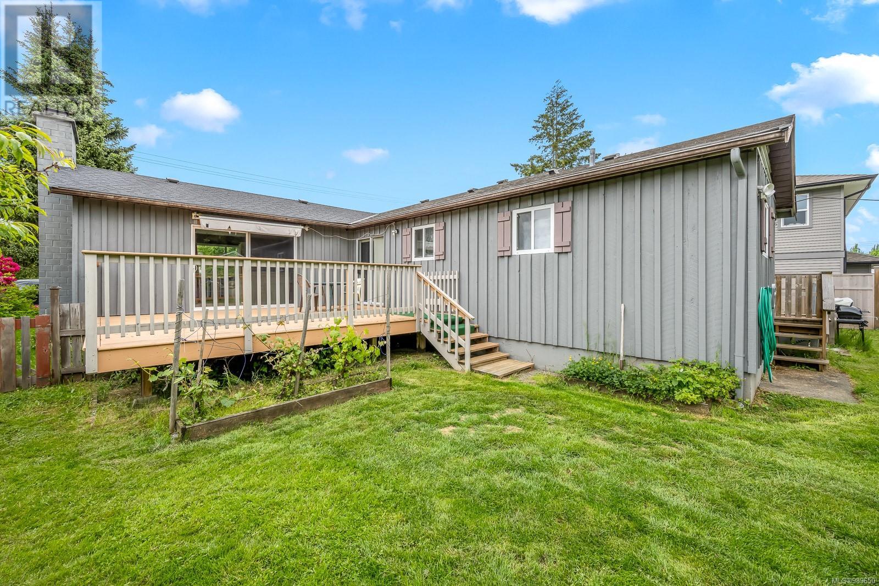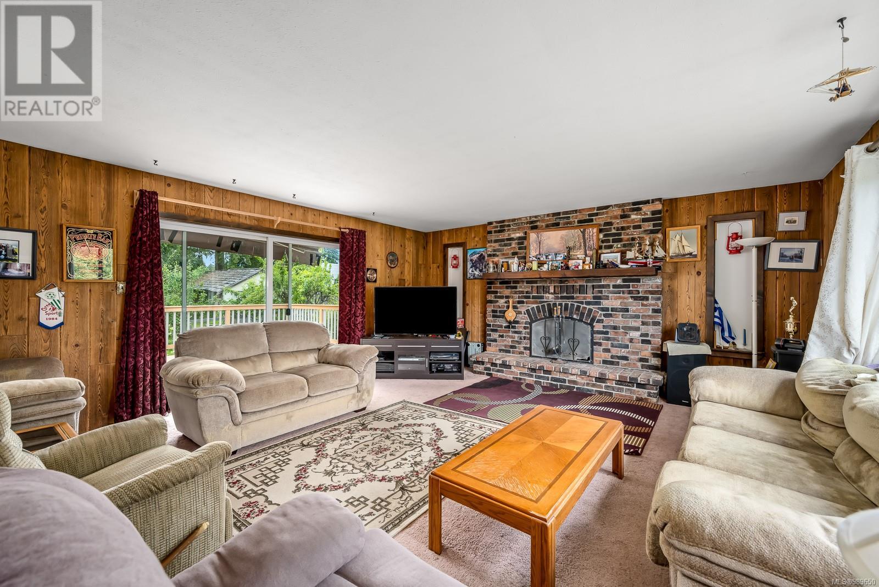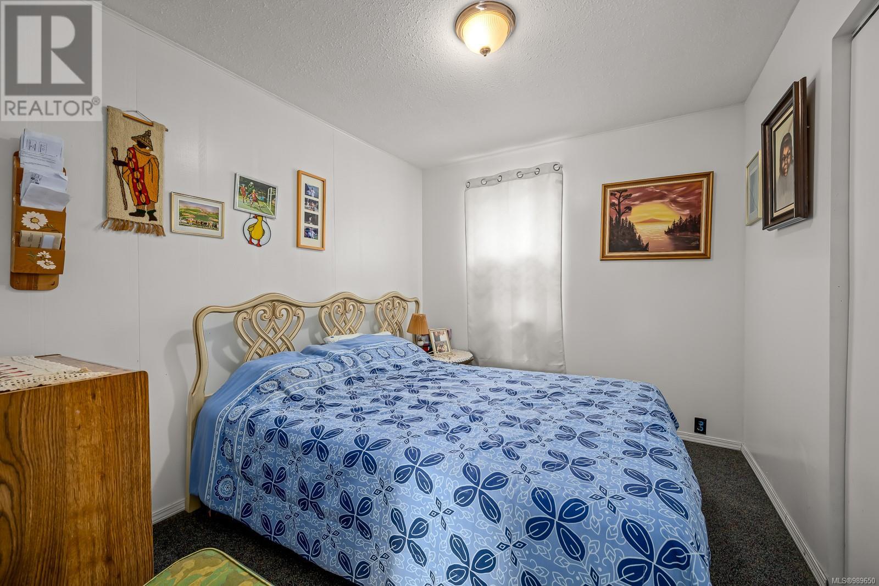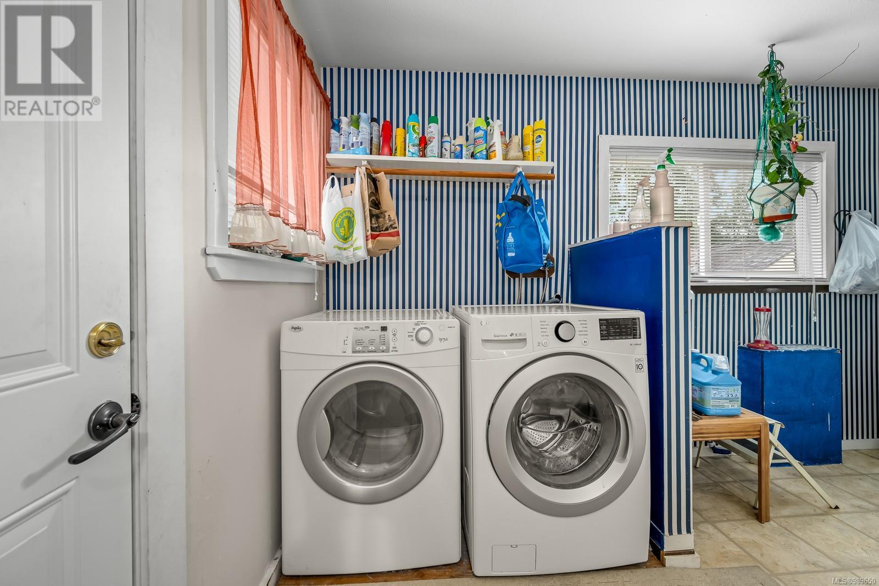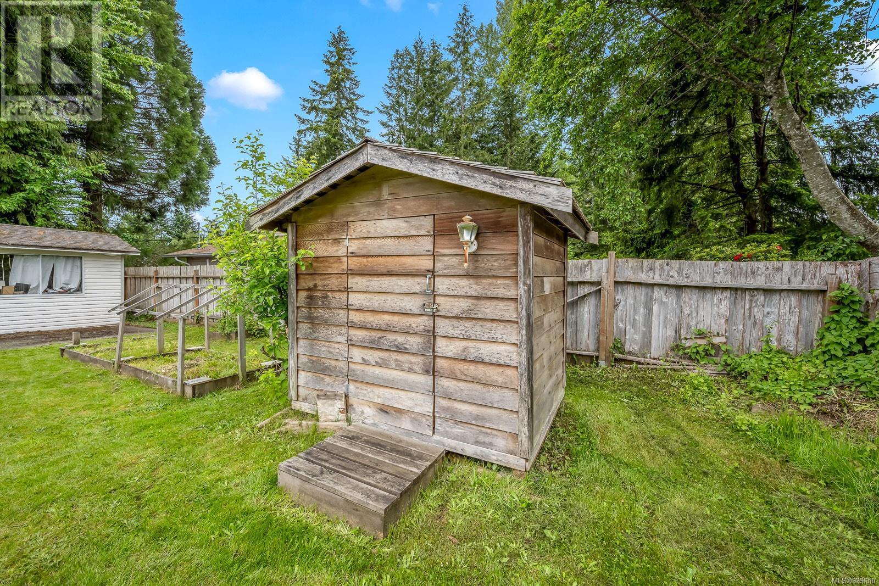1535 Willemar Ave Courtenay, British Columbia V9N 3M2
$679,900
This well-maintained 3-bedroom home sits on a generous 0.241-acre lot in central Courtenay. Updates include vinyl windows, roof and a gas furnace. The spacious 18'x15' deck, accessible from both the dining and living rooms, is perfect for outdoor living while overlooking the fully fenced backyard with gardens, fruit trees, and a 1224 sqft shed. Conveniently located within walking distance of shopping, schools, parks, and the Puntledge River trail system, this property offers both comfort and accessibility. With its 70' x 150' lot, it also presents future development potential, including the possibility of a fourplex with city approval. (id:50419)
Property Details
| MLS® Number | 989650 |
| Property Type | Single Family |
| Neigbourhood | Courtenay City |
| Features | Level Lot, Southern Exposure, Other |
| Parking Space Total | 2 |
| Structure | Shed |
Building
| Bathroom Total | 1 |
| Bedrooms Total | 3 |
| Constructed Date | 1978 |
| Cooling Type | None |
| Fireplace Present | Yes |
| Fireplace Total | 1 |
| Heating Fuel | Natural Gas |
| Heating Type | Forced Air |
| Size Interior | 1,426 Ft2 |
| Total Finished Area | 1426 Sqft |
| Type | House |
Parking
| Stall |
Land
| Acreage | No |
| Size Irregular | 10454 |
| Size Total | 10454 Sqft |
| Size Total Text | 10454 Sqft |
| Zoning Description | R-2 |
| Zoning Type | Residential |
Rooms
| Level | Type | Length | Width | Dimensions |
|---|---|---|---|---|
| Main Level | Bathroom | 4-Piece | ||
| Main Level | Laundry Room | 13'3 x 7'0 | ||
| Main Level | Bedroom | 10'6 x 9'4 | ||
| Main Level | Bedroom | 10'6 x 8'9 | ||
| Main Level | Primary Bedroom | 12'7 x 11'9 | ||
| Main Level | Kitchen | 9'3 x 9'0 | ||
| Main Level | Dining Room | 12'4 x 12'3 | ||
| Main Level | Living Room | 19'6 x 17'3 |
https://www.realtor.ca/real-estate/27997538/1535-willemar-ave-courtenay-courtenay-city
Contact Us
Contact us for more information

Kevin Dol
Personal Real Estate Corporation
www.comoxvalleyhomes.com/
#121 - 750 Comox Road
Courtenay, British Columbia V9N 3P6
(250) 334-3124
(800) 638-4226
(250) 334-1901

Kathleen Larson
www.comoxvalleyhomes.com/
#121 - 750 Comox Road
Courtenay, British Columbia V9N 3P6
(250) 334-3124
(800) 638-4226
(250) 334-1901

Lyle Larson
www.comoxvalleyhomes.com/
#121 - 750 Comox Road
Courtenay, British Columbia V9N 3P6
(250) 334-3124
(800) 638-4226
(250) 334-1901

