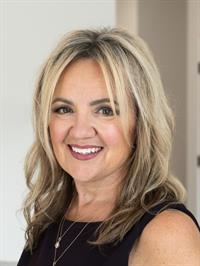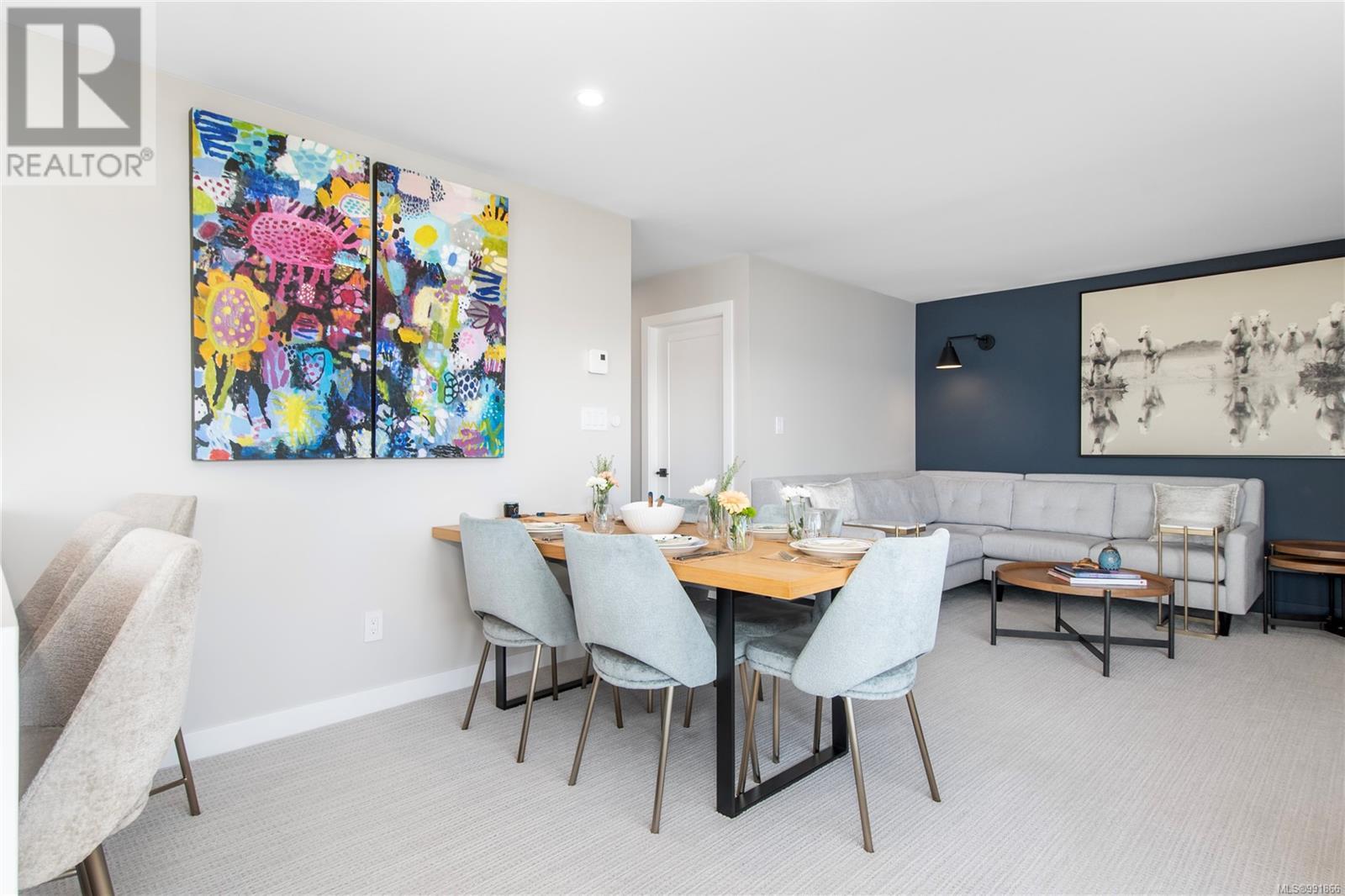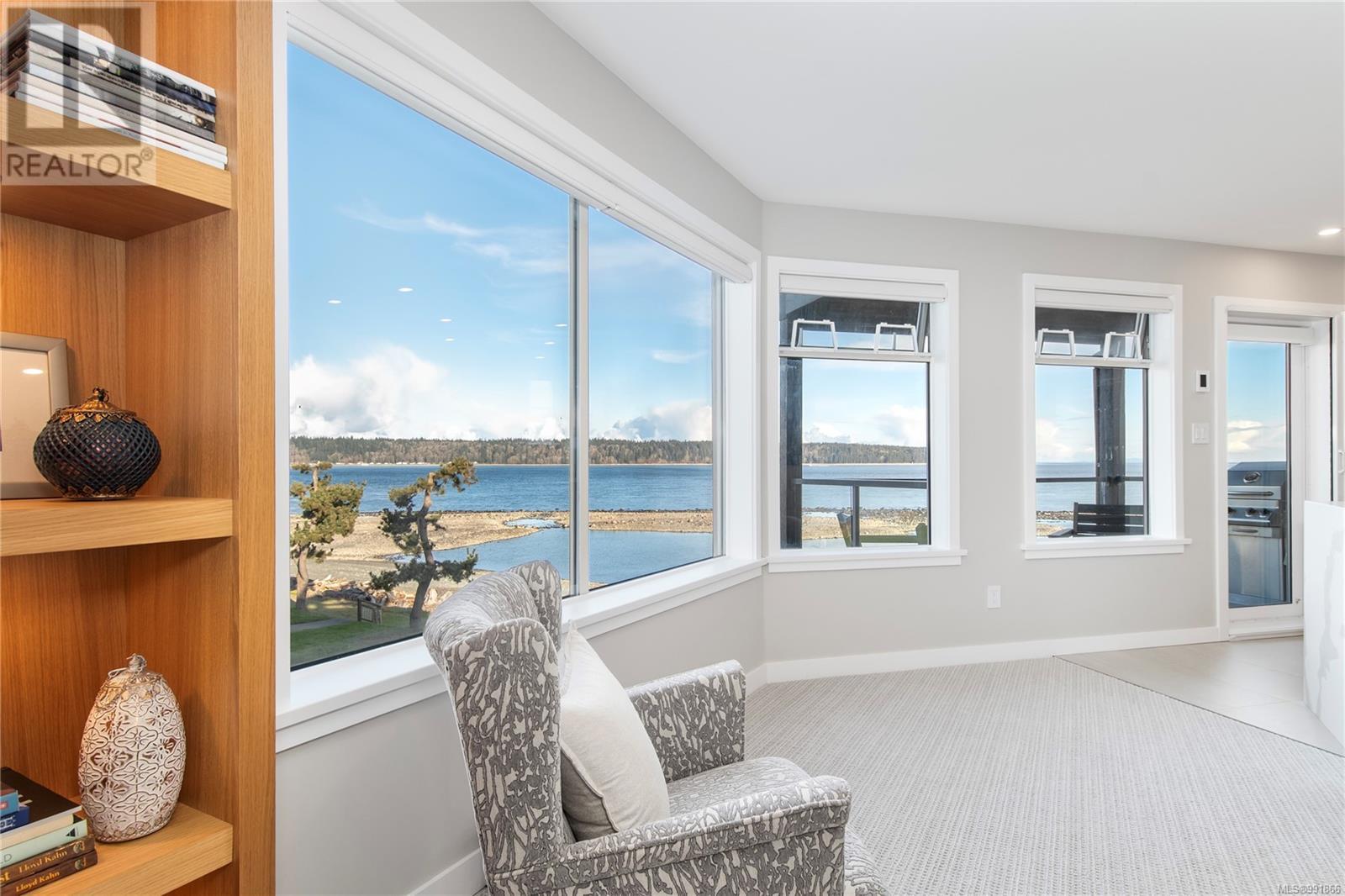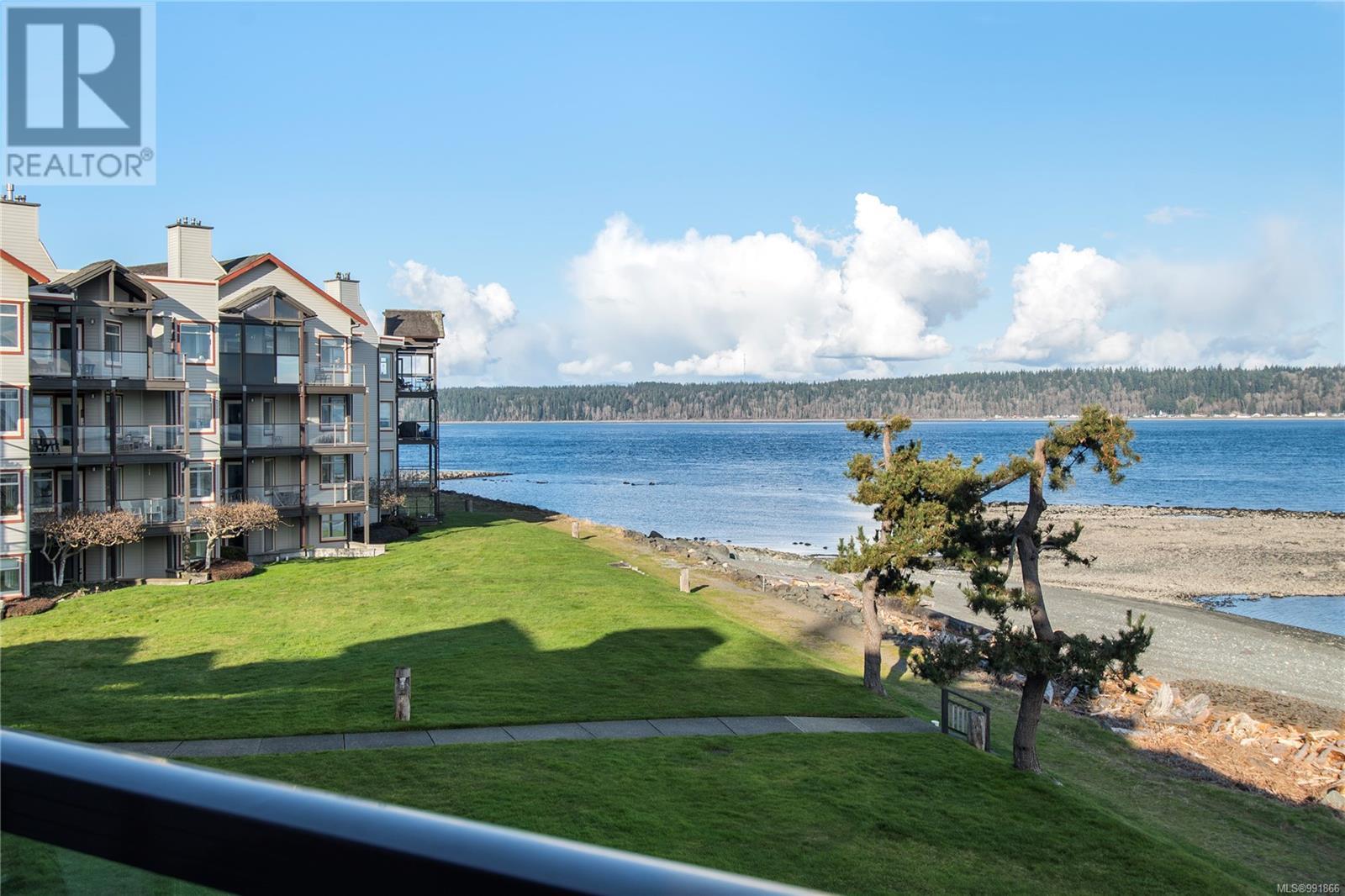2304 27 Island Hwy Campbell River, British Columbia V9W 1A2
$1,100,000Maintenance,
$710.34 Monthly
Maintenance,
$710.34 MonthlyRenovated in 2023, this luxury, custom, professionally designed waterfront home is a testament to impeccable taste and uncompromising quality. If you appreciate premium finishes and a “spare-no” approach to design, this residence is the pinnacle of sophistication. Embrace the epitome of modern coastal living in this exquisite 1,076 sqft condo. This masterpiece offers unparalleled ocean views, coastal mountains, and ever-changing marine activity. Custom solid oak millwork is handcrafted and installed throughout using the traditional method of clamp and glue. Heated tile floors, solid oak slat floor-to-ceiling closet doors and solid oak shelving. Hidden Harbour gives you access to a pool and hot tub, private moorage, RV parking and immediate access to the beach. This isn't just a home; it's a lifestyle upgrade that offers the perfect balance of luxury, comfort, and natural beauty. Your dream of coastal living awaits – seize this opportunity to make it a reality. (id:50419)
Property Details
| MLS® Number | 991866 |
| Property Type | Single Family |
| Neigbourhood | Campbell River Central |
| Community Features | Pets Allowed, Family Oriented |
| Features | Central Location, Other, Marine Oriented, Moorage |
| Parking Space Total | 1 |
| Structure | Workshop |
| View Type | Mountain View, Ocean View |
| Water Front Type | Waterfront On Ocean |
Building
| Bathroom Total | 2 |
| Bedrooms Total | 2 |
| Constructed Date | 1987 |
| Cooling Type | None |
| Fire Protection | Sprinkler System-fire |
| Heating Type | Baseboard Heaters |
| Size Interior | 1,076 Ft2 |
| Total Finished Area | 1076 Sqft |
| Type | Apartment |
Parking
| Underground |
Land
| Acreage | No |
| Zoning Type | Multi-family |
Rooms
| Level | Type | Length | Width | Dimensions |
|---|---|---|---|---|
| Main Level | Bathroom | 9 ft | 9 ft x Measurements not available | |
| Main Level | Primary Bedroom | 16 ft | Measurements not available x 16 ft | |
| Main Level | Bedroom | 12'6 x 11'5 | ||
| Main Level | Kitchen | 13'4 x 8'11 | ||
| Main Level | Dining Room | 14'1 x 7'9 | ||
| Main Level | Living Room | 18 ft | 18 ft x Measurements not available | |
| Main Level | Bathroom | 5'2 x 7'9 | ||
| Main Level | Entrance | 5 ft | 5 ft x Measurements not available |
https://www.realtor.ca/real-estate/28033572/2304-27-island-hwy-campbell-river-campbell-river-central
Contact Us
Contact us for more information

Tracy Baranyai
Personal Real Estate Corporation
www.youtube.com/embed/wD9-jOtt0rM
950 Island Highway
Campbell River, British Columbia V9W 2C3
(250) 286-1187
(250) 286-6144
www.checkrealty.ca/
www.facebook.com/remaxcheckrealty
linkedin.com/company/remaxcheckrealty
x.com/checkrealtycr
www.instagram.com/remaxcheckrealty/

Dan Baranyai
Personal Real Estate Corporation
www.baranyaiandassociates.com/
950 Island Highway
Campbell River, British Columbia V9W 2C3
(250) 286-1187
(250) 286-6144
www.checkrealty.ca/
www.facebook.com/remaxcheckrealty
linkedin.com/company/remaxcheckrealty
x.com/checkrealtycr
www.instagram.com/remaxcheckrealty/



































