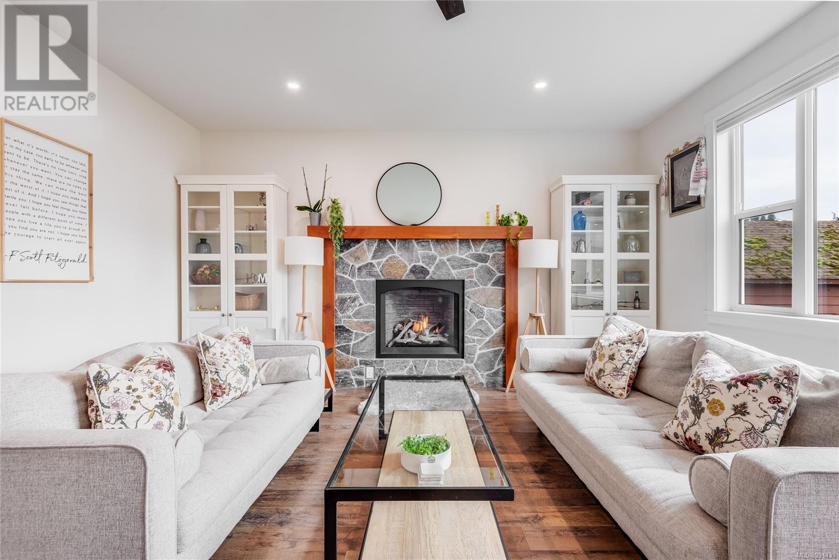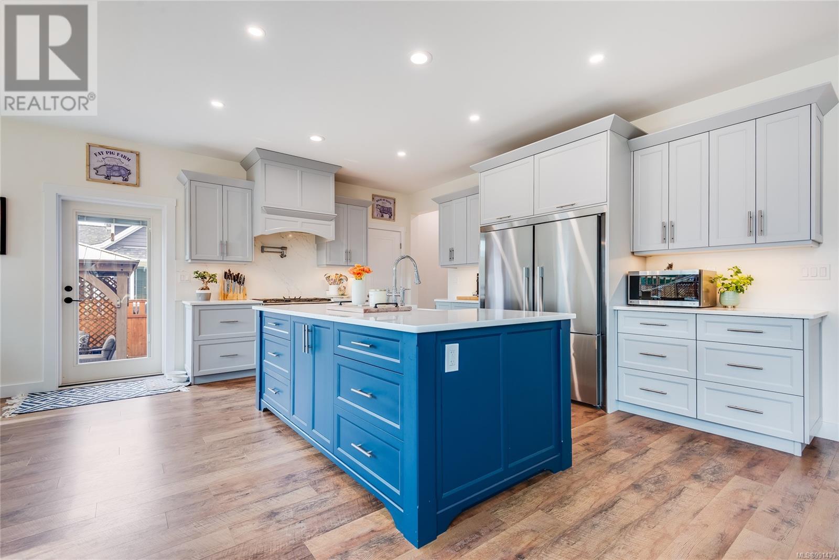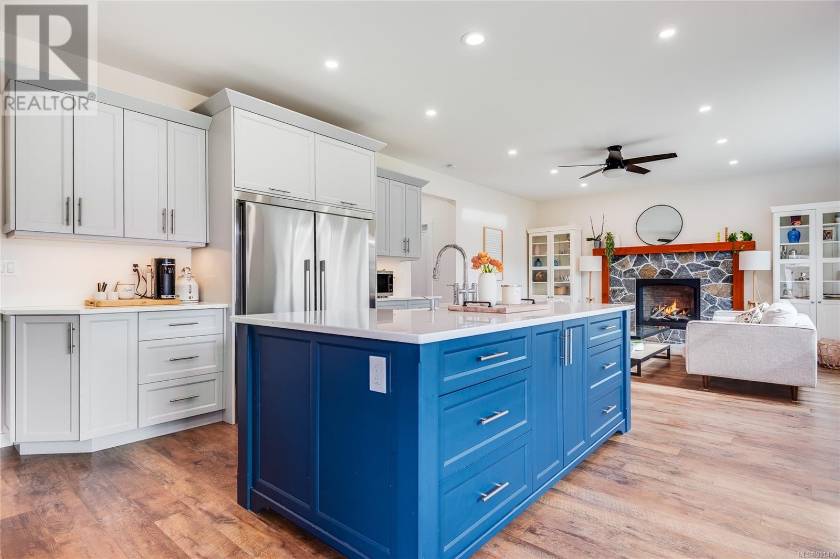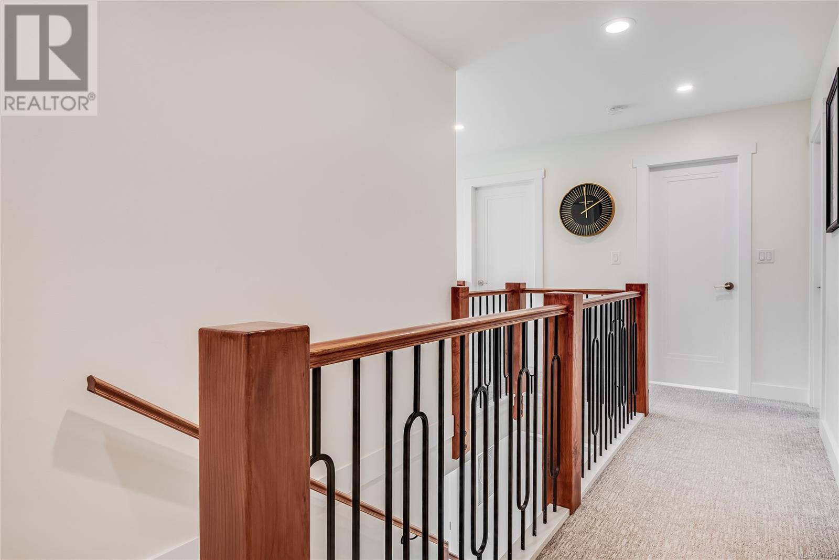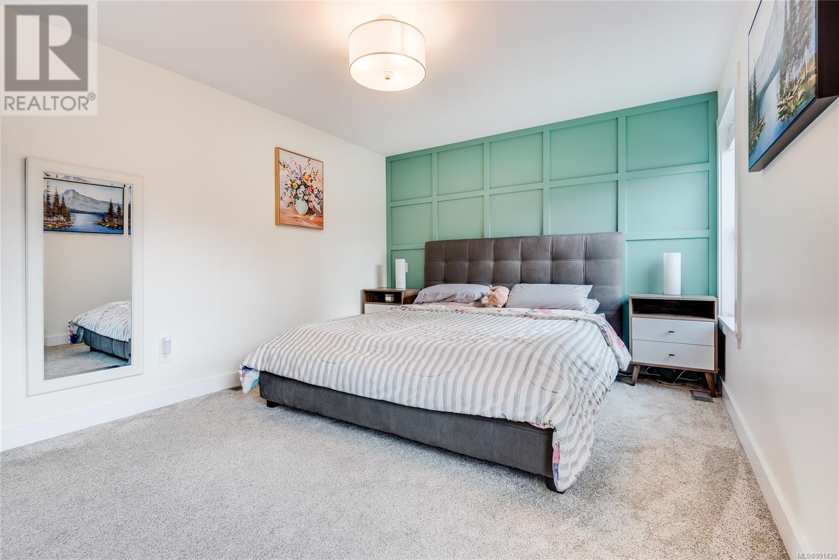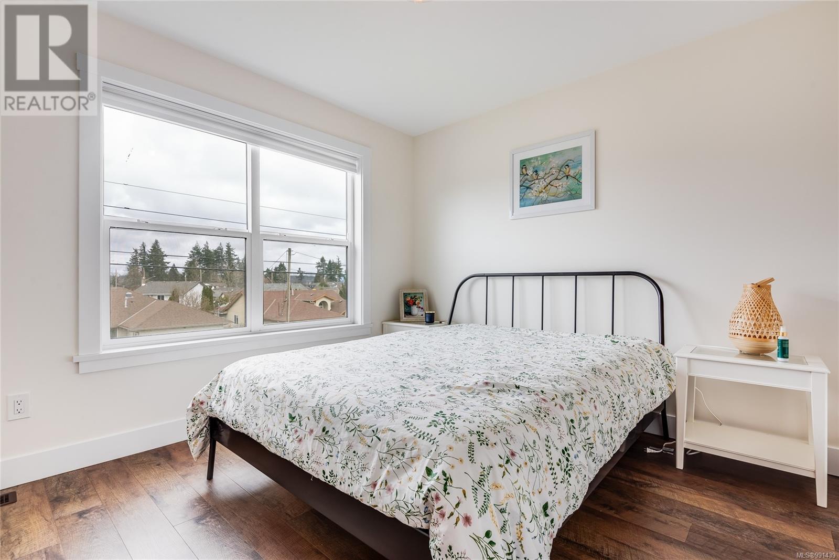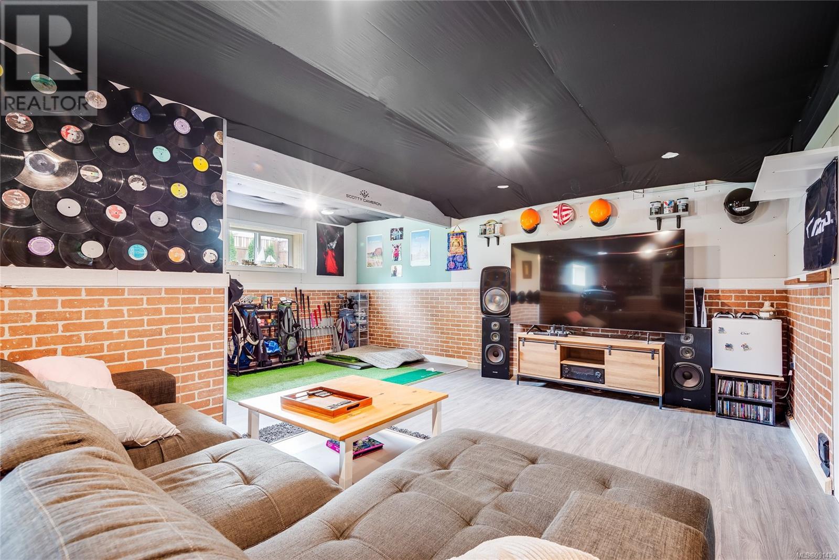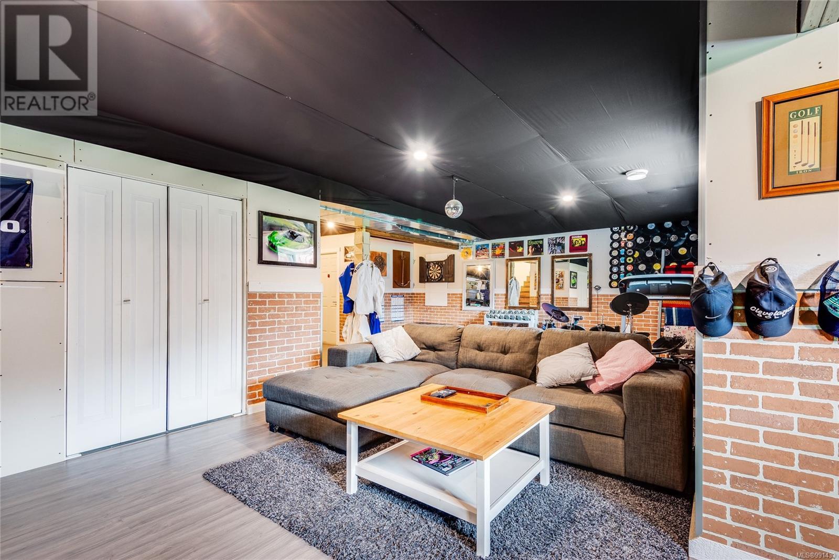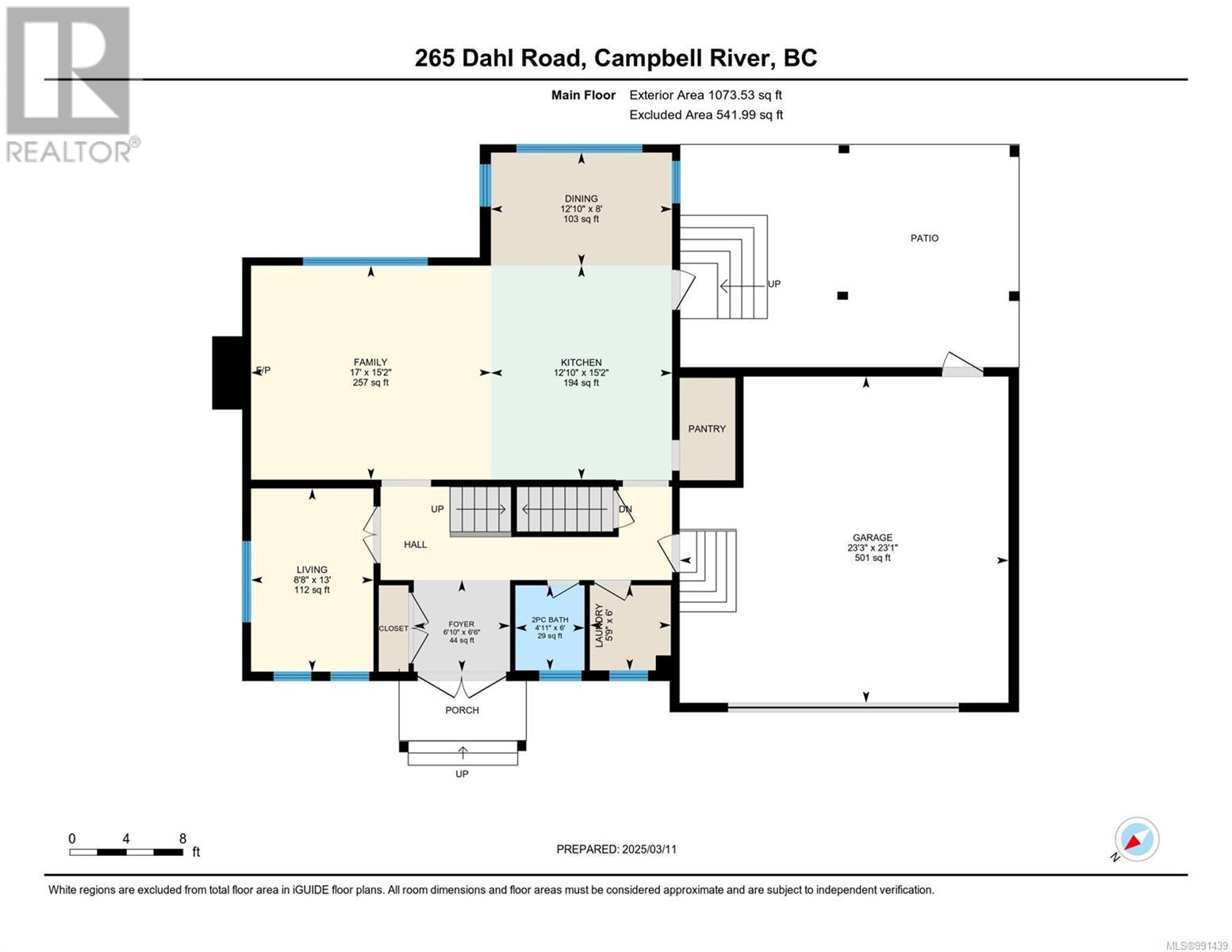265 Dahl Rd Campbell River, British Columbia V9W 1T6
$1,089,800
Large, family home just steps from the Seawalk. You will be impressed by the grand entry with double front doors, cathedral ceiling and large windows throughout. The main level was built for a chef with entertaining in mind! Gorgeous custom cabinetry, massive quartz island with tons of storage, gas stove with pot filler and high end appliances that you just don't see every day. Upstairs you will find a large primary bedroom with his and hers closets and 5pc ensuite, the bonus room has been used as a bedroom but you could easily use the office as the 3rd bedroom (no closet) and have a 3 bdrm plus bonus room up. Downstairs is a partially finished basement with a 2pc bathroom and plenty of room for your hobbies and kids hang out. The yard is fully fenced, with a stamped cement patio, garden boxes, firepit area and southern exposure. There is plenty of parking and separate driveway for RV parking with sani-dump. Built in 2021 by owner with many extras. Call to view today! (id:50419)
Property Details
| MLS® Number | 991439 |
| Property Type | Single Family |
| Neigbourhood | Willow Point |
| Features | Level Lot, Southern Exposure, Other, Marine Oriented |
| Parking Space Total | 3 |
| Structure | Shed |
Building
| Bathroom Total | 4 |
| Bedrooms Total | 3 |
| Constructed Date | 2022 |
| Cooling Type | Air Conditioned |
| Fireplace Present | Yes |
| Fireplace Total | 1 |
| Heating Fuel | Natural Gas |
| Heating Type | Forced Air |
| Size Interior | 3,309 Ft2 |
| Total Finished Area | 2325 Sqft |
| Type | House |
Land
| Acreage | No |
| Size Irregular | 6970 |
| Size Total | 6970 Sqft |
| Size Total Text | 6970 Sqft |
| Zoning Description | Ri |
| Zoning Type | Residential |
Rooms
| Level | Type | Length | Width | Dimensions |
|---|---|---|---|---|
| Second Level | Bathroom | 4-Piece | ||
| Second Level | Office | 11'1 x 10'6 | ||
| Second Level | Bedroom | 17 ft | Measurements not available x 17 ft | |
| Second Level | Bedroom | 11'1 x 10'7 | ||
| Second Level | Ensuite | 4-Piece | ||
| Second Level | Primary Bedroom | 11'12 x 14'11 | ||
| Lower Level | Other | 23'1 x 8'9 | ||
| Lower Level | Other | 18'10 x 14'10 | ||
| Lower Level | Other | 19'3 x 11'8 | ||
| Lower Level | Bathroom | 2-Piece | ||
| Main Level | Bathroom | 2-Piece | ||
| Main Level | Laundry Room | 6 ft | Measurements not available x 6 ft | |
| Main Level | Den | 13'1 x 8'9 | ||
| Main Level | Living Room | 15'2 x 12'4 | ||
| Main Level | Dining Room | 12'11 x 8'5 | ||
| Main Level | Kitchen | 15'2 x 16'10 |
https://www.realtor.ca/real-estate/28035423/265-dahl-rd-campbell-river-willow-point
Contact Us
Contact us for more information

Stephen Grant
Personal Real Estate Corporation
www.grantmarketinggroup.ca/
facebook.compeoplegrant-marketing-group-royal-lepage-advance100043184059415/
972 Shoppers Row
Campbell River, British Columbia V9W 2C5
(250) 286-3293
(888) 286-1932
(250) 286-1932
www.campbellriverrealestate.com/

Shannon Block
www.grantmarketinggroup.ca/
facebook.compeoplegrant-marketing-group-royal-lepage-advance100043184059415/
972 Shoppers Row
Campbell River, British Columbia V9W 2C5
(250) 286-3293
(888) 286-1932
(250) 286-1932
www.campbellriverrealestate.com/
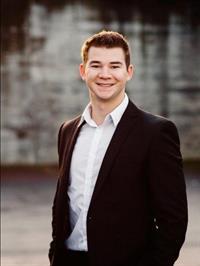
Devyn Grant
Personal Real Estate Corporation
grantmarketinggroup.ca/
972 Shoppers Row
Campbell River, British Columbia V9W 2C5
(250) 286-3293
(888) 286-1932
(250) 286-1932
www.campbellriverrealestate.com/






