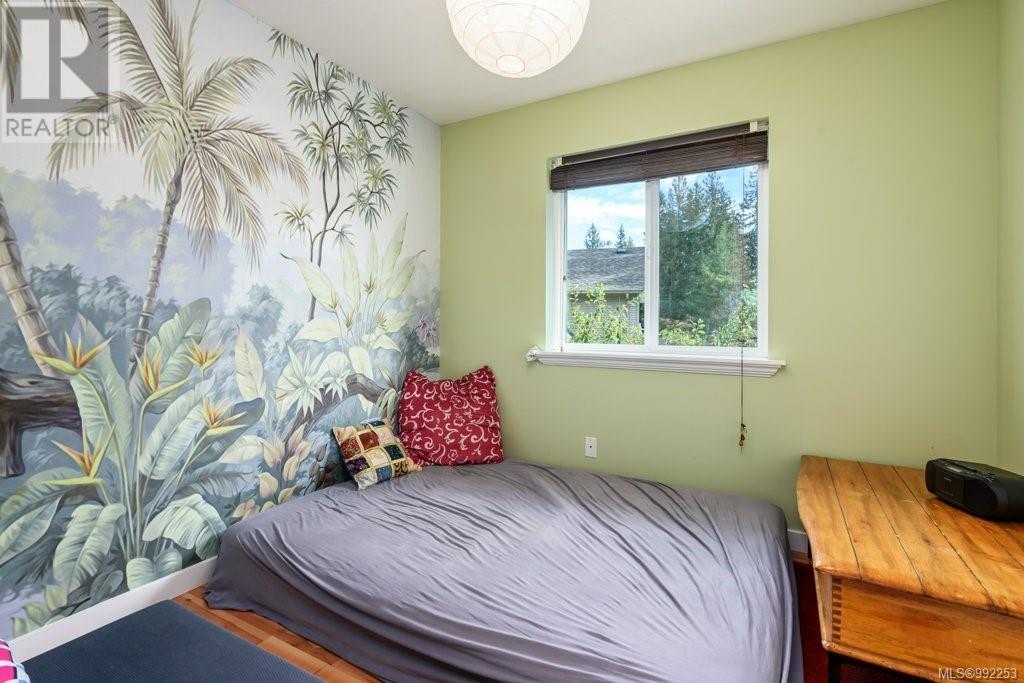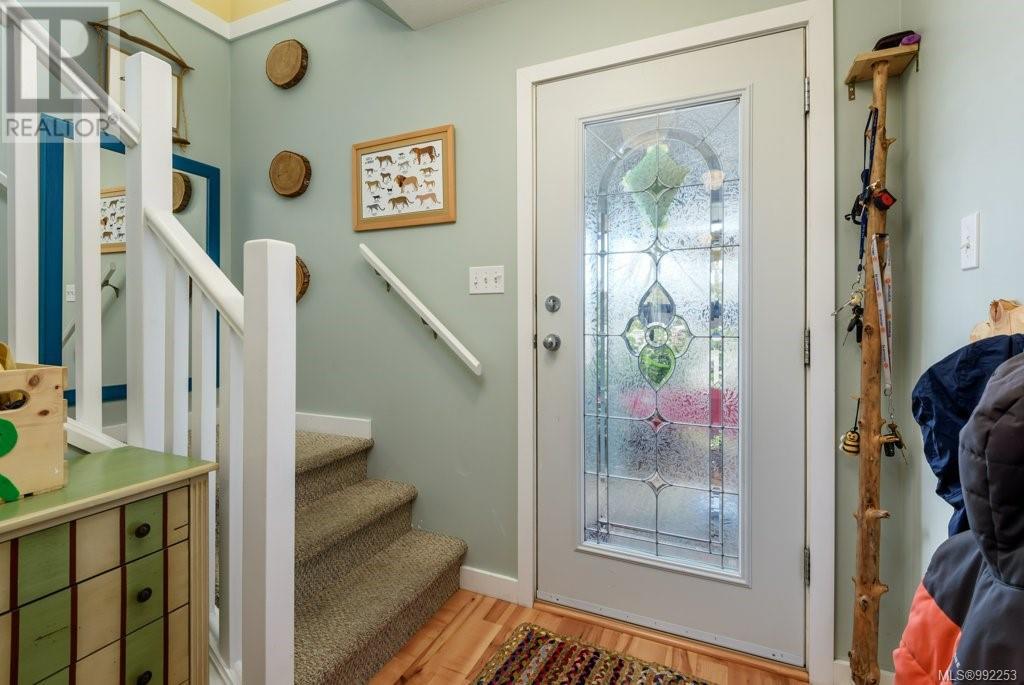2845 Penrith Ave Cumberland, British Columbia V0S 1S0
$879,000
Tucked into one of Cumberland’s most sought-after neighborhoods, this 4-bed, 3-bath home offers the perfect balance of adventure and comfort. Just steps from Village Park, the BMX track, and scenic hiking and biking trails, it’s ideally located for those who love the outdoors. A block from Main Street, you’ll have easy access to charming cafés, shops, and local events, while still enjoying the quiet and friendly feel of this vibrant community. Inside, the heart of the home is a warm and welcoming kitchen designed for both style and function. Quartz countertops, a gas range, and a butcher block island create a space that’s as beautiful as it is practical. But the true standout? A massive butler’s pantry that could double as a second kitchen—perfect for a home business, epic storage, or the ultimate prep space for entertaining. Whether you love to cook, bake, or need extra space for canning and meal prep, this space offers endless possibilities. Upstairs, the bright and spacious bonus room is ready for your ideas. Whether it becomes a dedicated playroom for the kids, a cozy media lounge for movie nights, or a creative retreat for your hobbies, this versatile space is designed to grow with your needs. The bedrooms are well-sized, offering plenty of space for family, guests, or even a home office. Step outside and find a backyard that feels like a private oasis. Green thumbs will love the lush, yard and gardens filled with fruit trees, berry bushes, and garden beds just waiting for your next harvest. Whether you’re picking fresh fruit, tending to your vegetables, or simply relaxing on the patio with a cup of coffee, this outdoor space is a true sanctuary. Don’t miss your chance—schedule a showing today and see for yourself what makes this home so special! (id:50419)
Property Details
| MLS® Number | 992253 |
| Property Type | Single Family |
| Neigbourhood | Cumberland |
| Features | Other |
| Parking Space Total | 4 |
| Plan | Vip79268 |
| View Type | Mountain View |
Building
| Bathroom Total | 3 |
| Bedrooms Total | 4 |
| Constructed Date | 2006 |
| Cooling Type | Air Conditioned |
| Fireplace Present | Yes |
| Fireplace Total | 1 |
| Heating Fuel | Electric |
| Heating Type | Heat Pump |
| Size Interior | 1,700 Ft2 |
| Total Finished Area | 1700 Sqft |
| Type | House |
Land
| Acreage | No |
| Size Irregular | 7841 |
| Size Total | 7841 Sqft |
| Size Total Text | 7841 Sqft |
| Zoning Description | R1-a |
| Zoning Type | Residential |
Rooms
| Level | Type | Length | Width | Dimensions |
|---|---|---|---|---|
| Second Level | Ensuite | 4'11 x 10'4 | ||
| Second Level | Family Room | 13'5 x 10'10 | ||
| Second Level | Primary Bedroom | 12'4 x 15'3 | ||
| Second Level | Bedroom | 10'3 x 8'10 | ||
| Second Level | Bedroom | 10'5 x 8'10 | ||
| Second Level | Bedroom | 8'10 x 9'3 | ||
| Second Level | Bathroom | 8'4 x 7'2 | ||
| Main Level | Living Room | 21 ft | 21 ft x Measurements not available | |
| Main Level | Kitchen | 11'8 x 10'1 | ||
| Main Level | Dining Nook | 10'10 x 10'6 | ||
| Main Level | Dining Room | 11'8 x 7'9 | ||
| Main Level | Bathroom | 5'5 x 5'6 |
https://www.realtor.ca/real-estate/28036385/2845-penrith-ave-cumberland-cumberland
Contact Us
Contact us for more information

Meta Wood
Personal Real Estate Corporation
metawood.ca/
www.facebook.com/MetaWood/
2230a Cliffe Ave.
Courtenay, British Columbia V9N 2L4
(250) 334-9900
(877) 216-5171
(250) 334-9955
www.oceanpacificrealty.com/





























