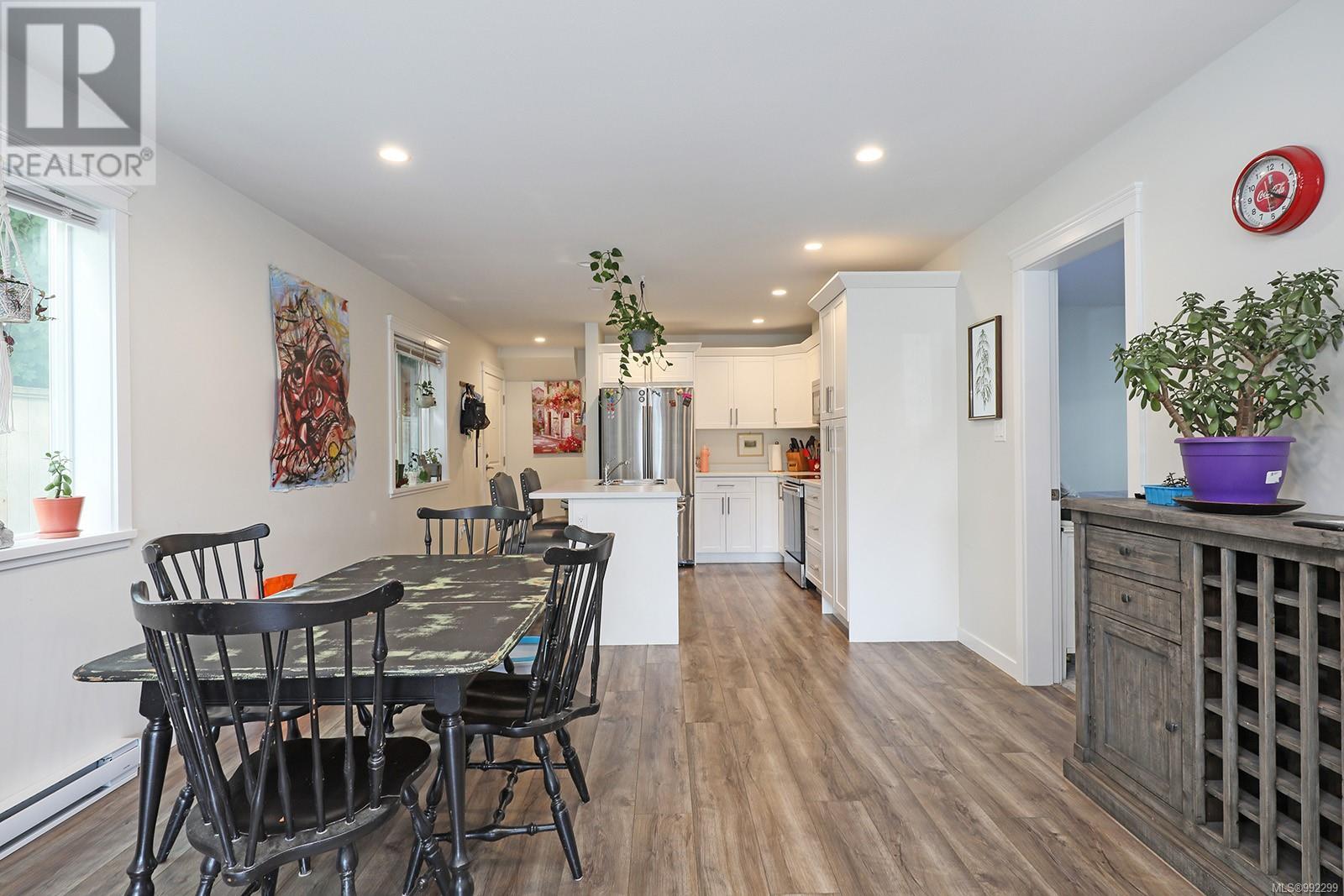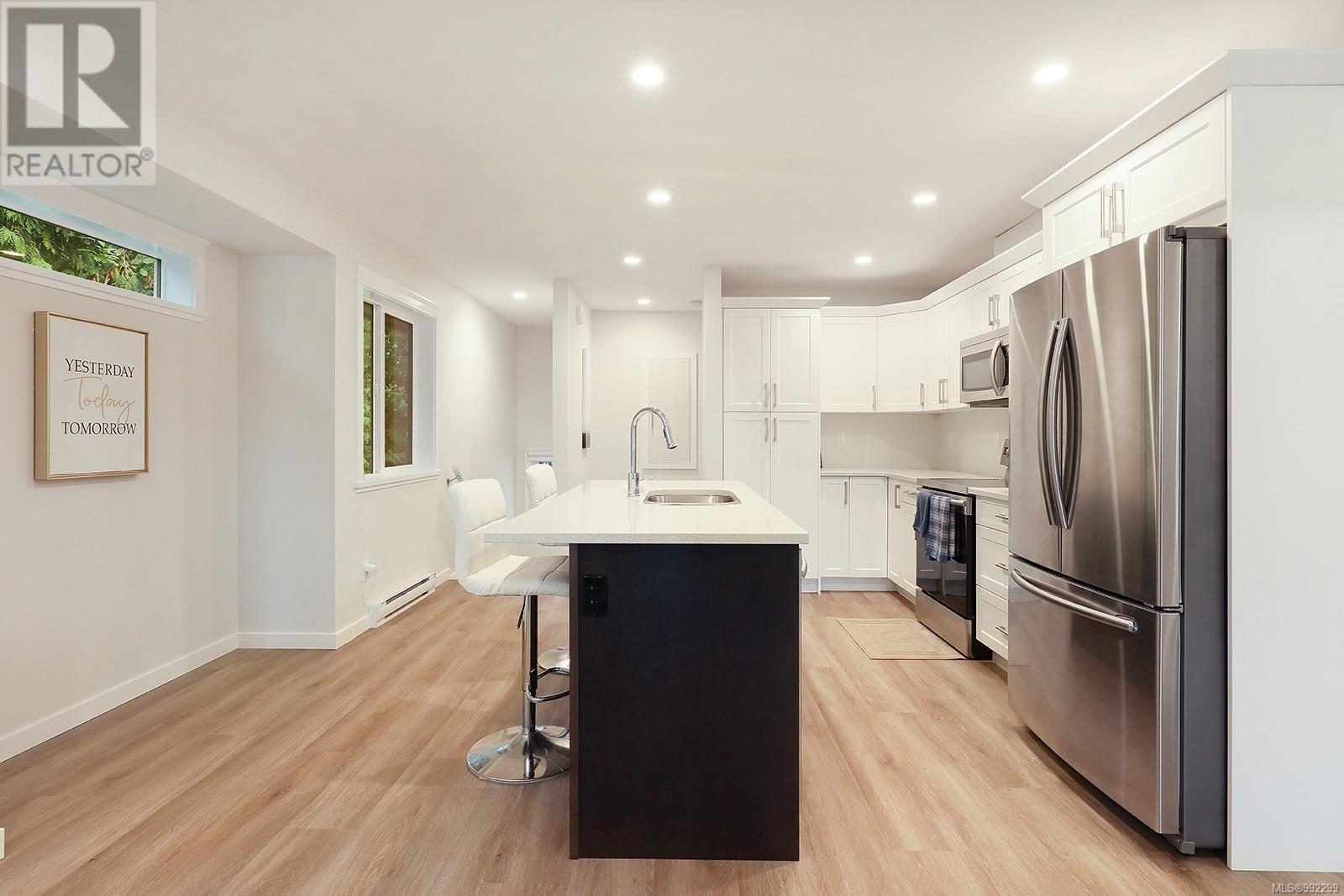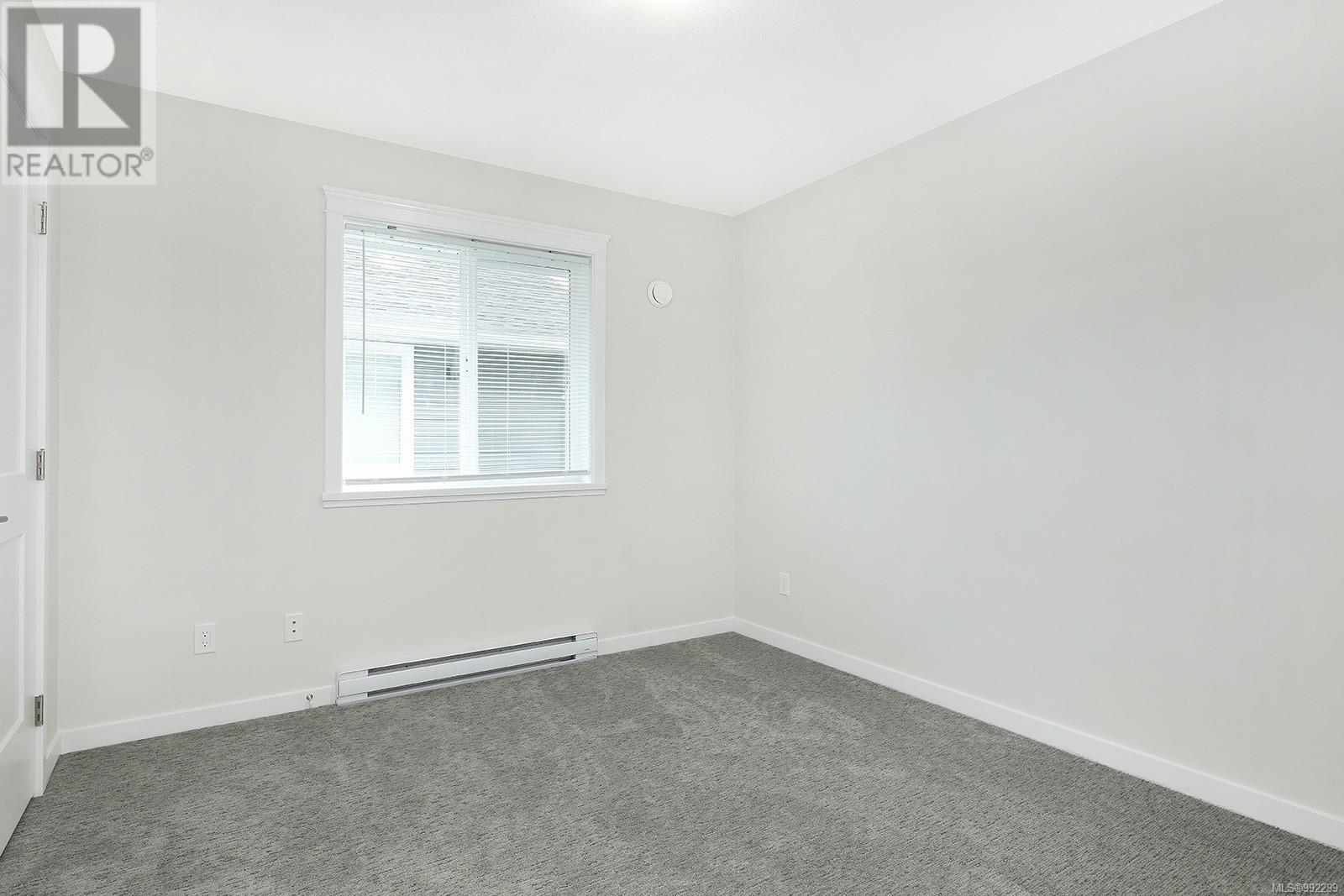727 9th St Courtenay, British Columbia V9N 1P1
$850,000
Beautiful and versatile, this 3-bedroom main home with a bright 2-bedroom lower suite is just minutes from downtown Courtenay. The upper level boasts an open-concept layout filled with natural light, featuring a stunning white shaker kitchen with stainless steel appliances, quartz countertops, and a spacious island—perfect for cooking and entertaining. Enjoy the convenience of on-demand hot water, so there’s never a worry about running out. The primary suite offers a walk-in closet, ensuite, and views of the private backyard, while two additional bedrooms complete the main level. The lower suite is just as bright and welcoming, making it an excellent mortgage helper or a comfortable space for extended family. With downtown Courtenay’s vibrant dining scene, craft breweries, and unique local entertainment just steps away, this home is ideal for those who love to be at the heart of it all. For more information please contact Ronni Lister at 250-702-7252 or ronnilister.com (id:50419)
Property Details
| MLS® Number | 992299 |
| Property Type | Single Family |
| Neigbourhood | Courtenay City |
| Features | Central Location, Other |
| Parking Space Total | 2 |
| Plan | Vip472b |
| View Type | Mountain View |
Building
| Bathroom Total | 3 |
| Bedrooms Total | 5 |
| Constructed Date | 2019 |
| Cooling Type | None |
| Fireplace Present | Yes |
| Fireplace Total | 1 |
| Heating Fuel | Electric |
| Heating Type | Baseboard Heaters |
| Size Interior | 2,543 Ft2 |
| Total Finished Area | 2543 Sqft |
| Type | House |
Land
| Access Type | Road Access |
| Acreage | No |
| Size Irregular | 4792 |
| Size Total | 4792 Sqft |
| Size Total Text | 4792 Sqft |
| Zoning Description | R-4b |
| Zoning Type | Residential |
Rooms
| Level | Type | Length | Width | Dimensions |
|---|---|---|---|---|
| Second Level | Bedroom | 11 ft | 11 ft x Measurements not available | |
| Second Level | Bedroom | 11 ft | 11 ft x Measurements not available | |
| Second Level | Bathroom | 4-Piece | ||
| Second Level | Ensuite | 5-Piece | ||
| Second Level | Bedroom | 16 ft | 16 ft x Measurements not available | |
| Second Level | Kitchen | 13'8 x 12'8 | ||
| Second Level | Dining Room | 14'9 x 13'7 | ||
| Second Level | Living Room | 14'11 x 13'7 | ||
| Main Level | Bedroom | 12 ft | 12 ft x Measurements not available | |
| Main Level | Bathroom | 4-Piece | ||
| Main Level | Bedroom | 11'11 x 11'6 | ||
| Main Level | Living Room | 14'5 x 12'5 | ||
| Main Level | Dining Room | 12'8 x 12'6 | ||
| Main Level | Kitchen | 11'3 x 8'4 |
https://www.realtor.ca/real-estate/28036150/727-9th-st-courtenay-courtenay-city
Contact Us
Contact us for more information

Ronni Lister
Personal Real Estate Corporation
www.ronnilister.com/
2230a Cliffe Ave.
Courtenay, British Columbia V9N 2L4
(250) 334-9900
(877) 216-5171
(250) 334-9955
www.oceanpacificrealty.com/






































