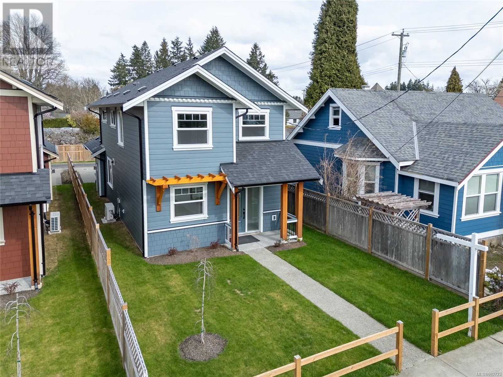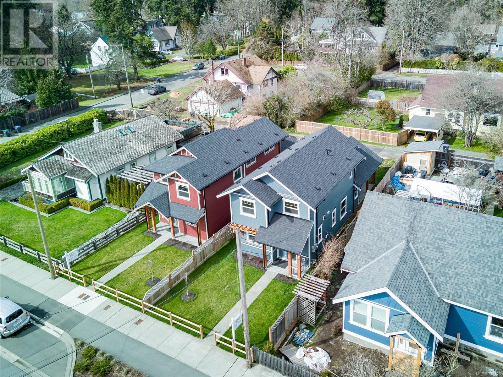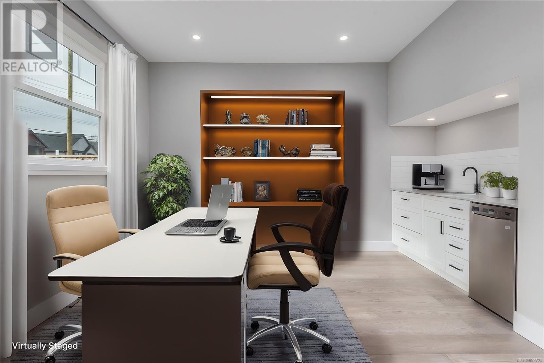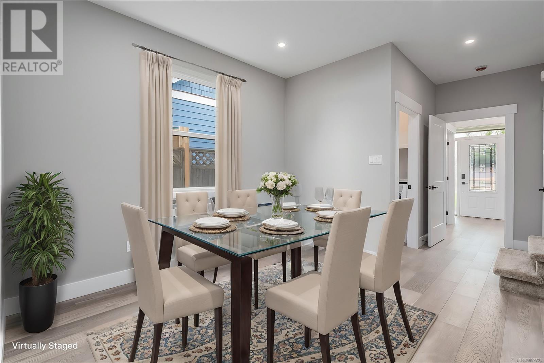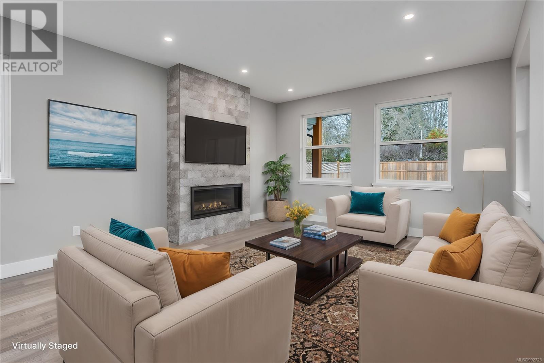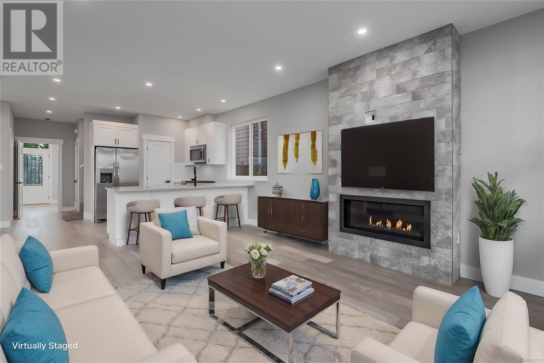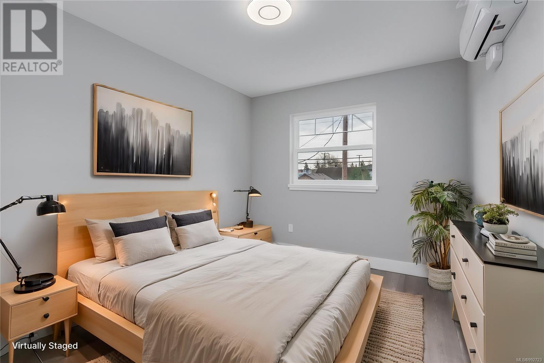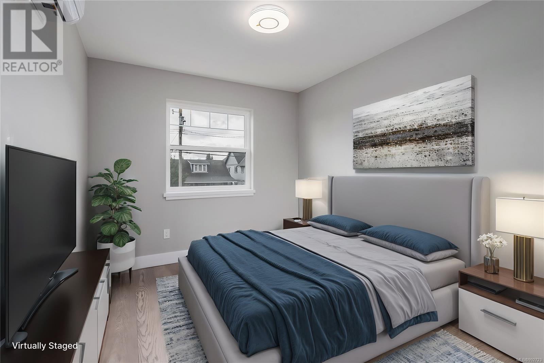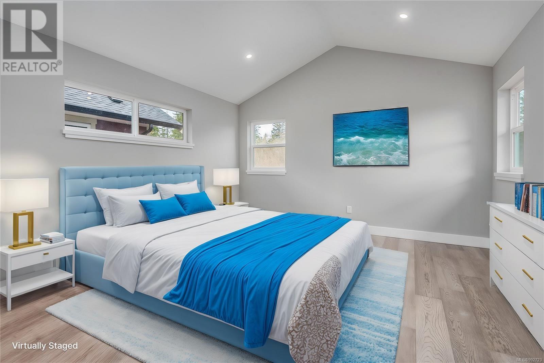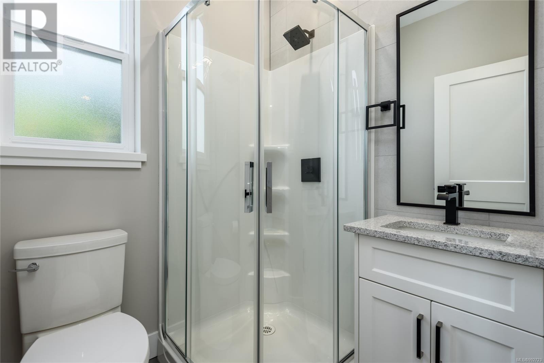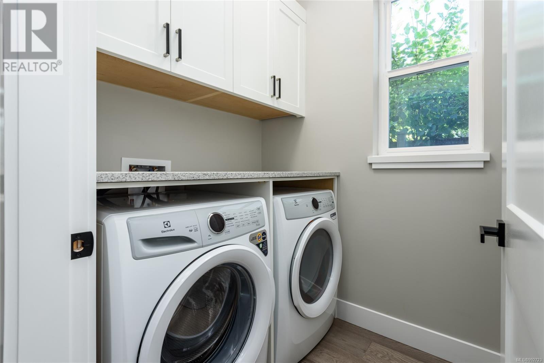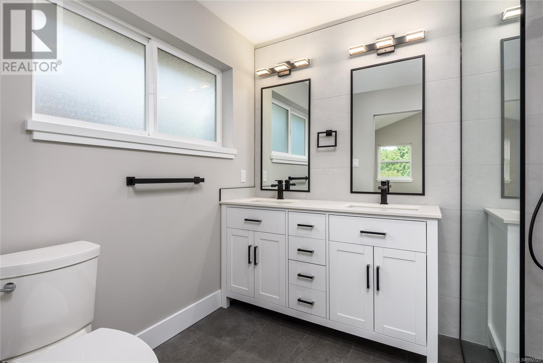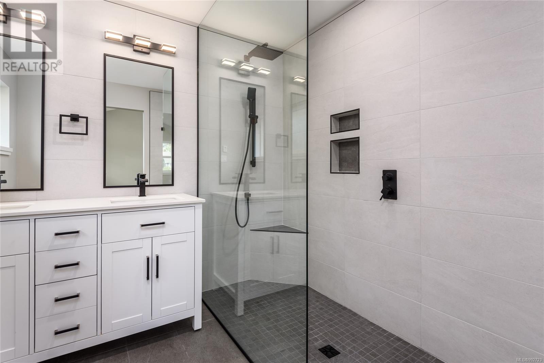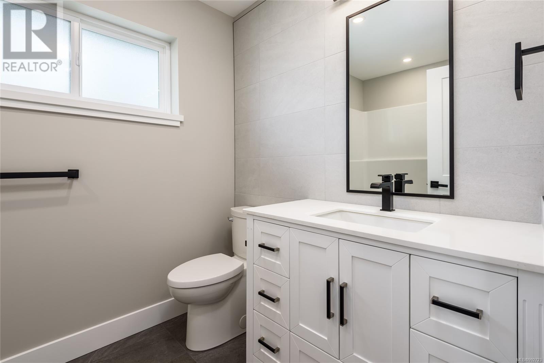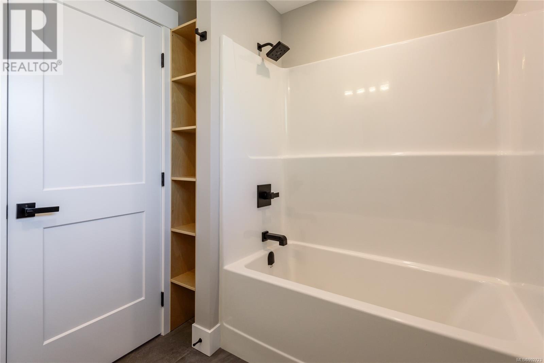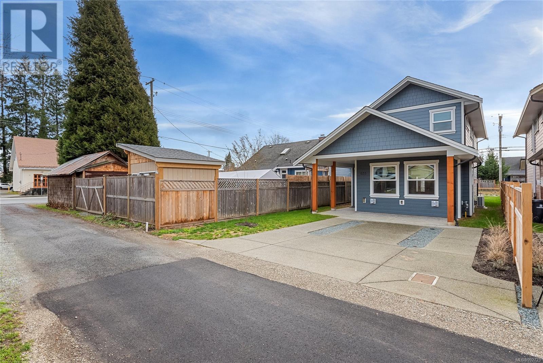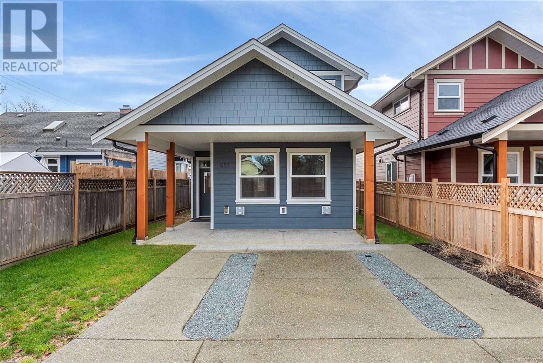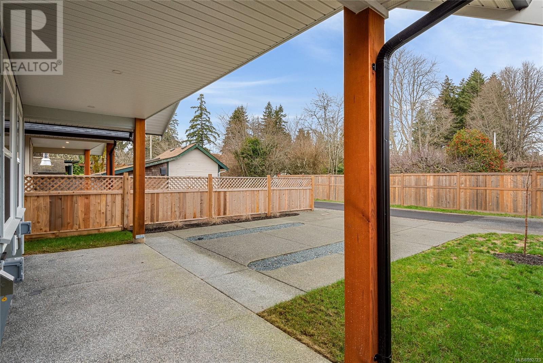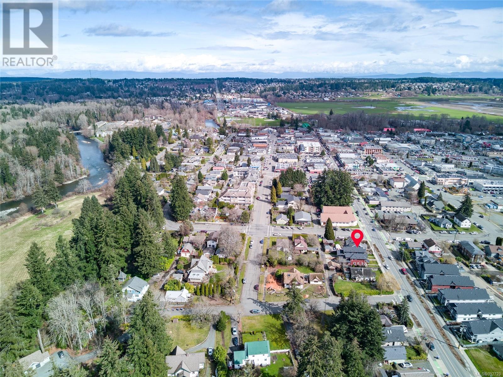635 5th St Courtenay, British Columbia V9N 1K5
$849,000
New construction with potential income helper. This stunning, elegant new home is located steps from downtown. Featuring 3-bedrooms, 3-bathrooms this magnificent home fits not only your budget but your lifestyle. With craftsman-style design, and energy efficiency you can walk around barefoot in luxury with comfy in-floor heating under the elegant hardwood and tile floors. Keep your cool year-round with the mini-split heat pump for summer comfort. The home comes complete with a full appliance package and a hot water on-demand system so you can attempt to break the world record for the longest hot shower. Don’t forget the flex space that could be a 4th bedroom, a den, or office with 5th Street access for endless income potential. Nestled near downtown, you’re steps from shopping, trails, transit, and top schools in the sought-after Comox Valley. See it for yourself… book your viewing today! See it for yourself… Call Mike Fisher today at 250-218-3895. (id:50419)
Open House
This property has open houses!
12:00 pm
Ends at:1:30 pm
Property Details
| MLS® Number | 992723 |
| Property Type | Single Family |
| Neigbourhood | Courtenay City |
| Features | Central Location, Other, Rectangular |
| Parking Space Total | 3 |
| Plan | Vip472b |
Building
| Bathroom Total | 3 |
| Bedrooms Total | 3 |
| Appliances | Dishwasher, Refrigerator, Stove, Washer, Dryer |
| Architectural Style | Character, Other |
| Constructed Date | 2024 |
| Cooling Type | See Remarks |
| Fireplace Present | Yes |
| Fireplace Total | 1 |
| Heating Fuel | Natural Gas, Other |
| Size Interior | 1,678 Ft2 |
| Total Finished Area | 1677.74 Sqft |
| Type | House |
Parking
| Stall |
Land
| Access Type | Road Access |
| Acreage | No |
| Size Irregular | 3485 |
| Size Total | 3485 Sqft |
| Size Total Text | 3485 Sqft |
| Zoning Type | Residential |
Rooms
| Level | Type | Length | Width | Dimensions |
|---|---|---|---|---|
| Second Level | Bathroom | 4-Piece | ||
| Second Level | Ensuite | 4-Piece | ||
| Second Level | Bedroom | 9'0 x 11'7 | ||
| Second Level | Bedroom | 9'1 x 13'5 | ||
| Second Level | Primary Bedroom | 13'10 x 16'11 | ||
| Main Level | Den | 16'2 x 11'5 | ||
| Main Level | Bathroom | 3-Piece | ||
| Main Level | Laundry Room | 4'10 x 4'4 | ||
| Main Level | Living Room | 13'9 x 17'5 | ||
| Main Level | Kitchen | 12'11 x 11'4 | ||
| Main Level | Dining Room | 5'8 x 10'9 |
https://www.realtor.ca/real-estate/28057250/635-5th-st-courtenay-courtenay-city
Contact Us
Contact us for more information

Mike Fisher
Personal Real Estate Corporation
islandhousehunters.com/
#121 - 750 Comox Road
Courtenay, British Columbia V9N 3P6
(250) 334-3124
(800) 638-4226
(250) 334-1901

Owen Smith
www.islandhousehunters.com/
#121 - 750 Comox Road
Courtenay, British Columbia V9N 3P6
(250) 334-3124
(800) 638-4226
(250) 334-1901

